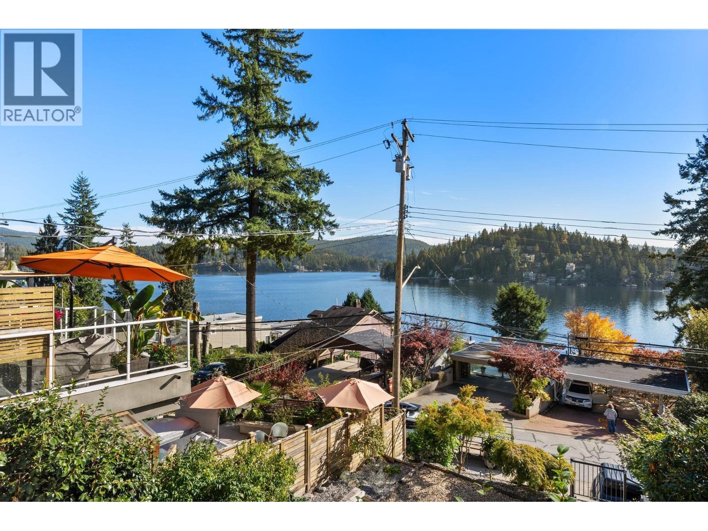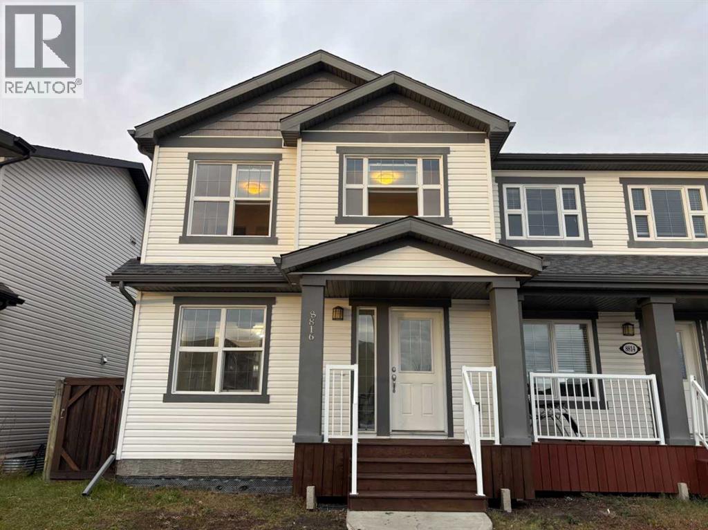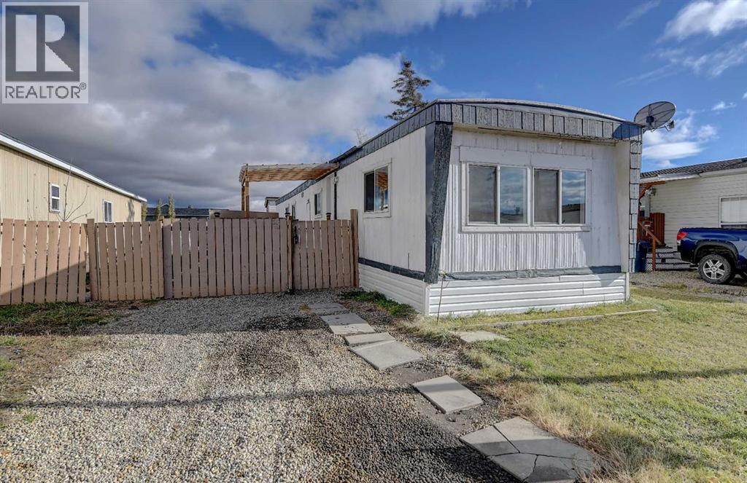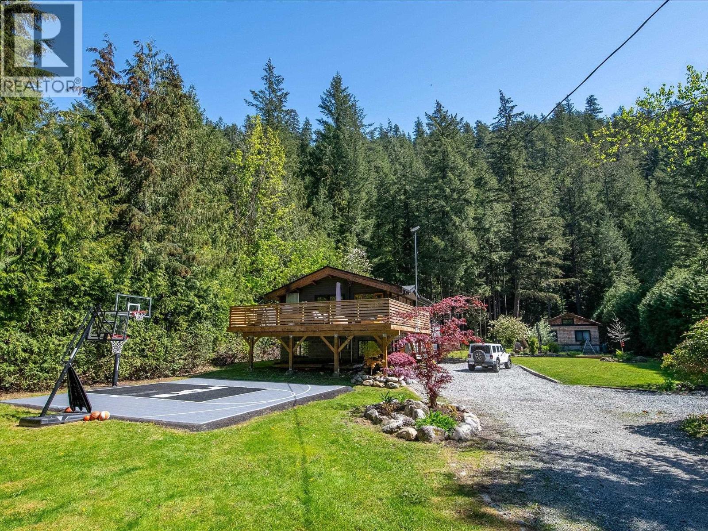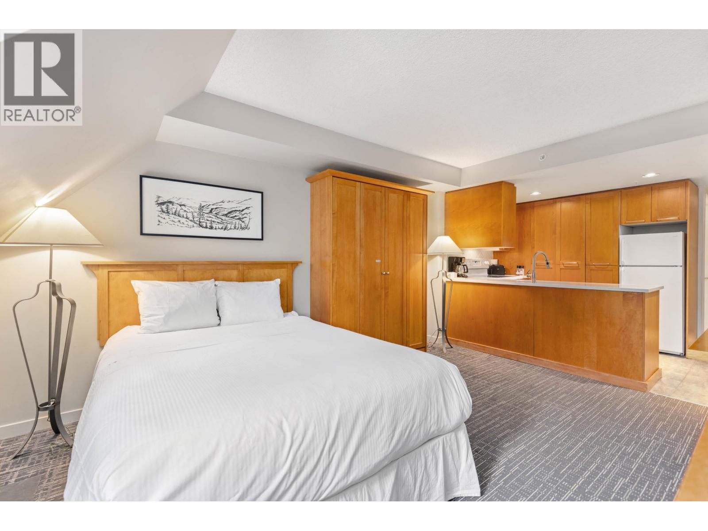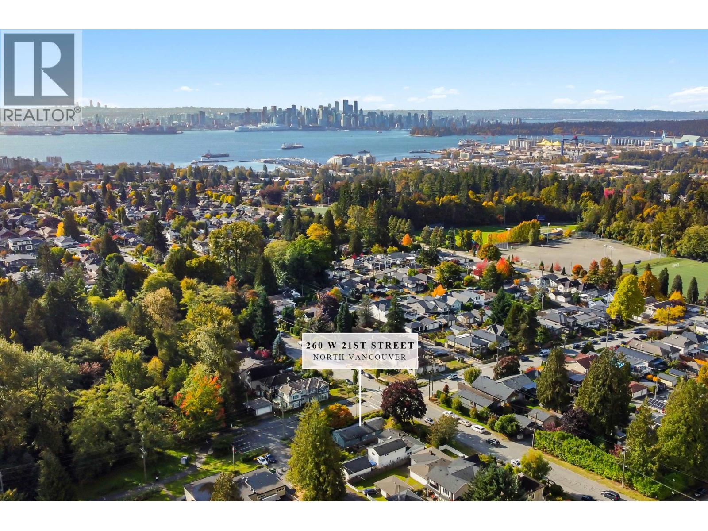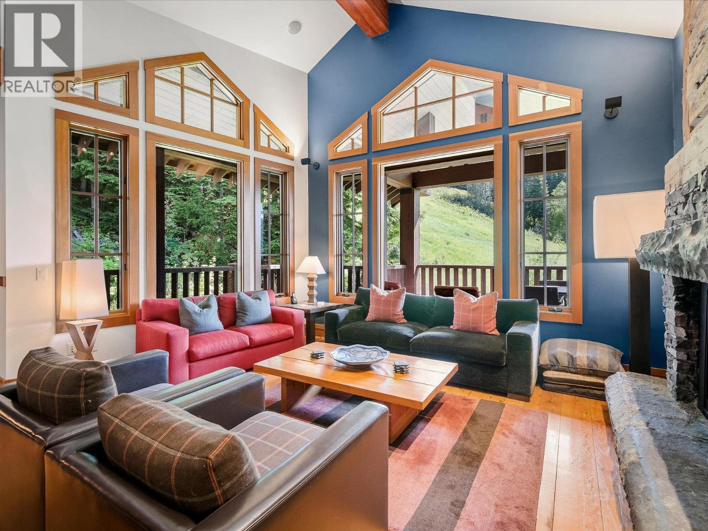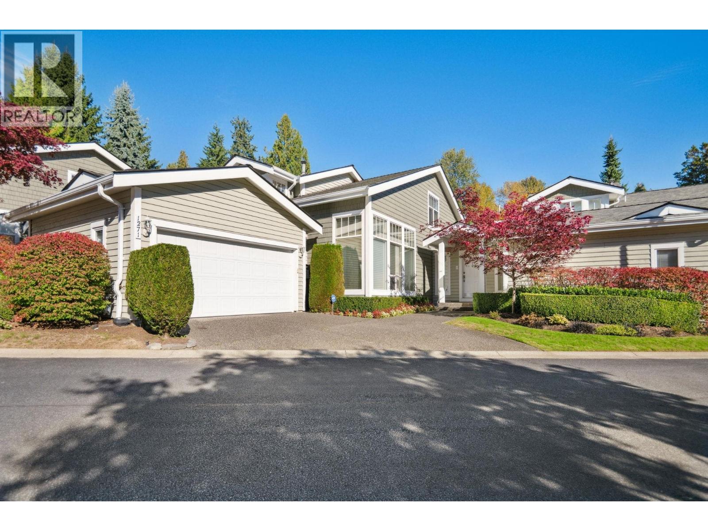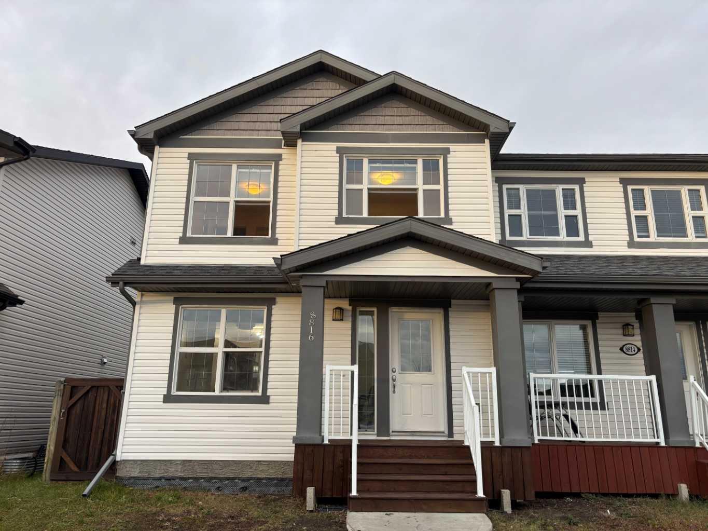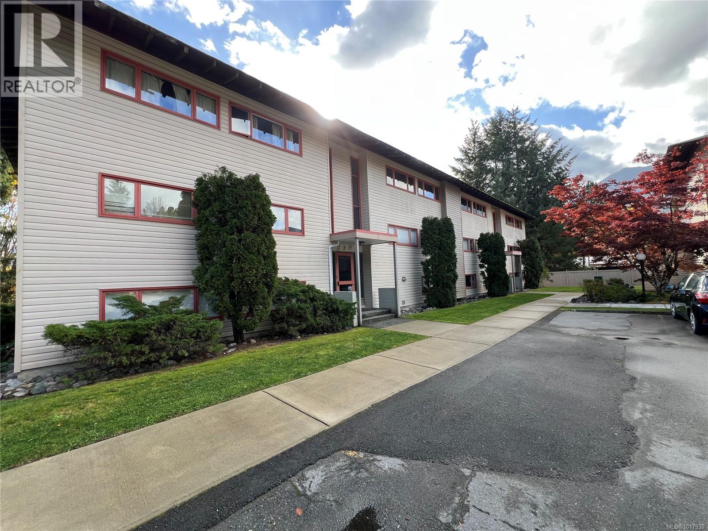- Houseful
- BC
- Vanderhoof
- V0J
- 3485 Hargreaves Ave
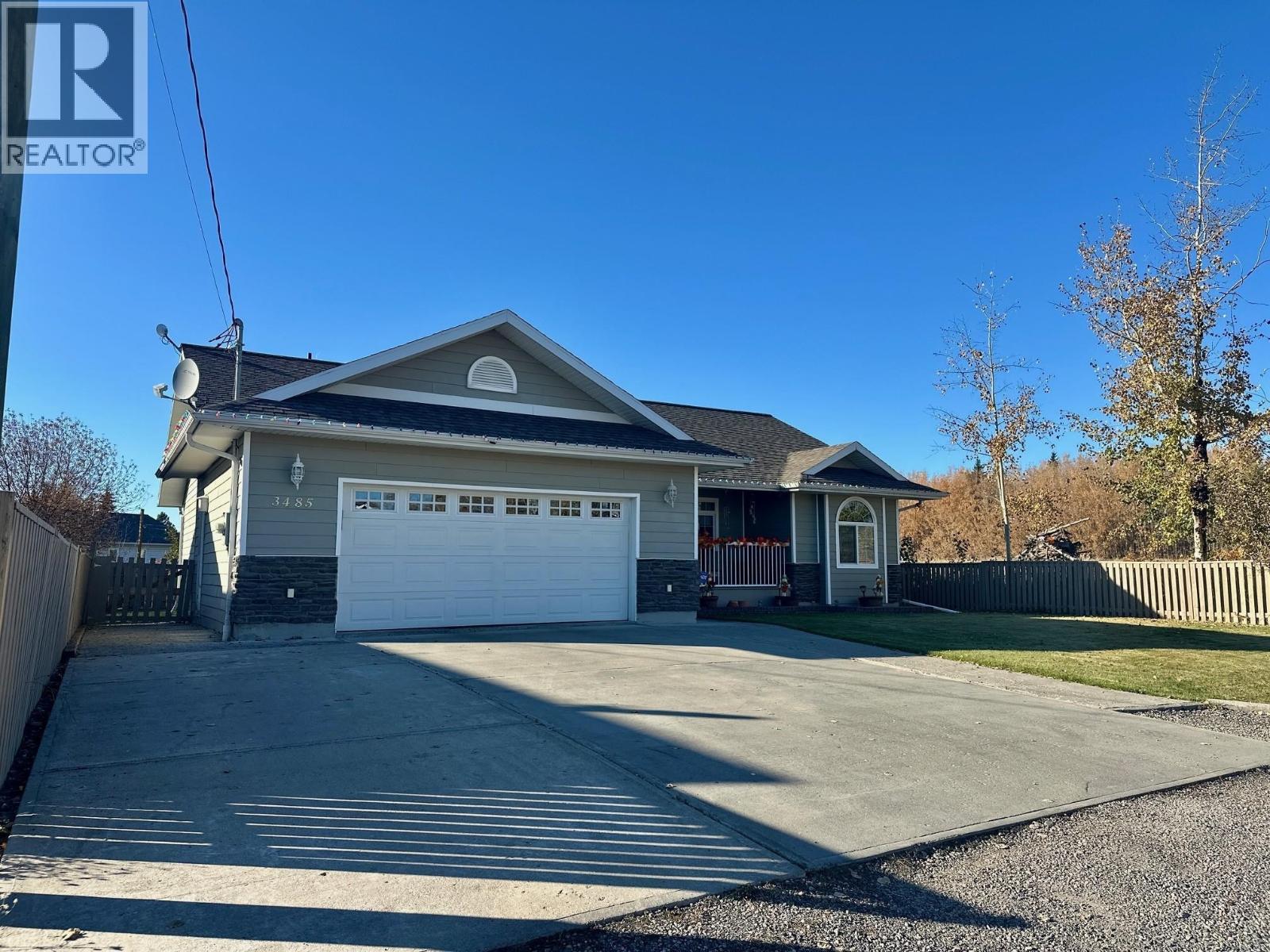
Highlights
Description
- Time on Housefulnew 3 days
- Property typeSingle family
- Median school Score
- Year built2007
- Garage spaces2
- Mortgage payment
Exceptionally maintained and energy efficient home with an open concept design, vaulted ceilings, and a great layout featuring 3 bedrooms, 2 bathrooms, hardwood floors, and all your living area on the main floor. The full basement offers plenty of space for a large rec room or potential for adding more bedrooms. The dining area features garden doors opening on to the spacious sundeck and a fenced back yard with established apple trees, a greenhouse/storage shed, and raised garden beds. The 22'x24' garage offers ample space for parking and storage, and the yard is nicely landscaped and low maintenance with a concrete driveway and walkways and a lovely covered front porch. The home is situated in a family friendly neighbourhood, close to the hospital, medical clinic and the golf course. (id:63267)
Home overview
- Heat source Electric
- Heat type Forced air
- # total stories 2
- Roof Conventional
- # garage spaces 2
- Has garage (y/n) Yes
- # total bathrooms 0.0
- # of above grade bedrooms 3
- Lot dimensions 8138
- Lot size (acres) 0.1912124
- Listing # R3059477
- Property sub type Single family residence
- Status Active
- Utility 2.743m X 4.267m
Level: Basement - Storage 2.286m X 2.845m
Level: Basement - Recreational room / games room 4.064m X 4.877m
Level: Basement - Recreational room / games room 7.645m X 8.255m
Level: Basement - Kitchen 2.337m X 4.293m
Level: Main - 3rd bedroom 3.048m X 3.277m
Level: Main - Primary bedroom 3.886m X 3.988m
Level: Main - Other 2.438m X 2.489m
Level: Main - 2nd bedroom 3.048m X 3.073m
Level: Main - Living room 4.293m X 4.877m
Level: Main - Laundry 1.651m X 1.753m
Level: Main - Dining room 2.362m X 3.683m
Level: Main
- Listing source url Https://www.realtor.ca/real-estate/29004969/3485-hargreaves-avenue-vanderhoof
- Listing type identifier Idx

$-1,411
/ Month

