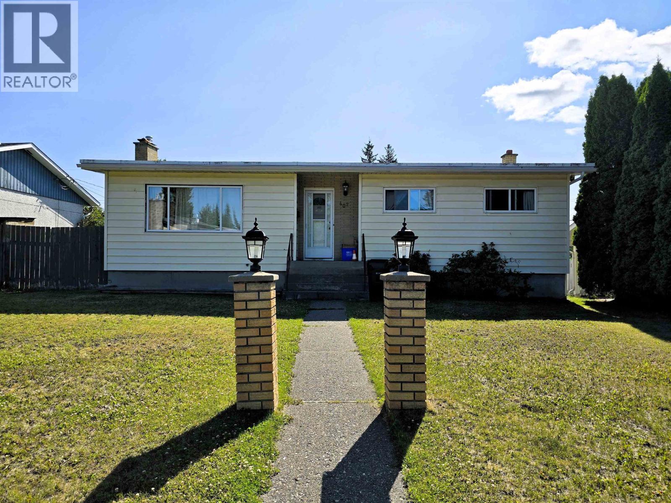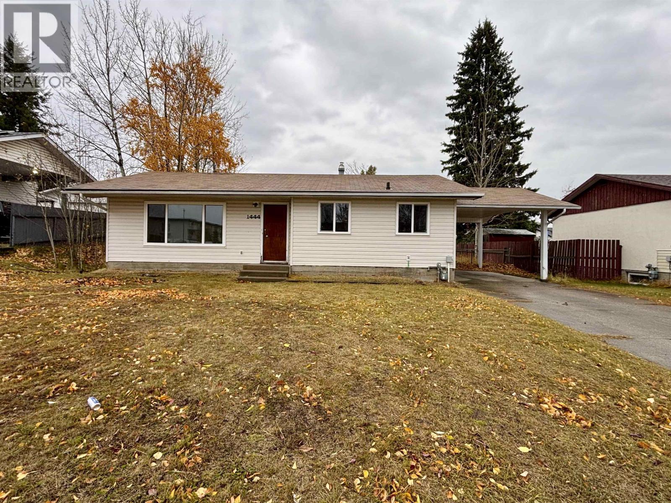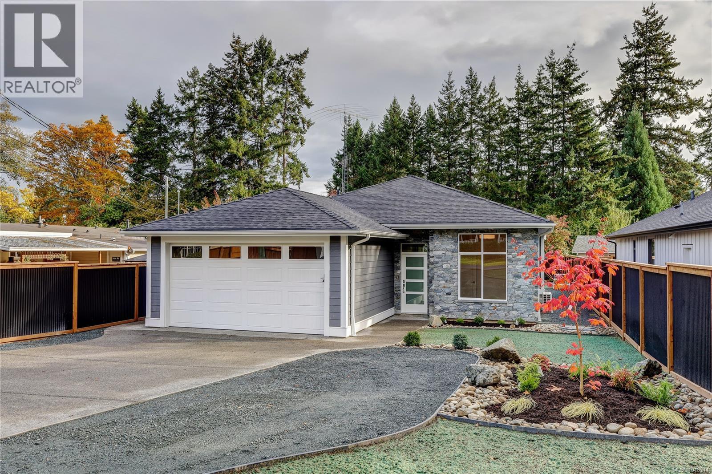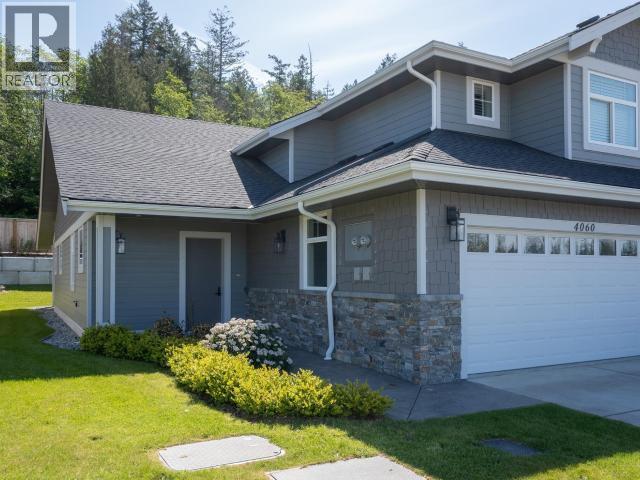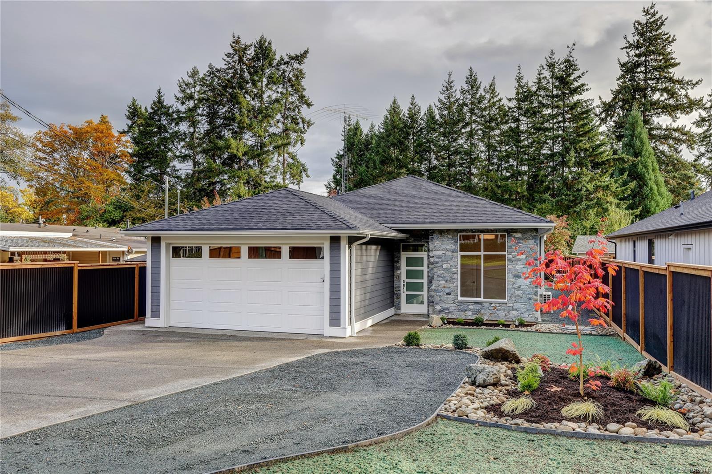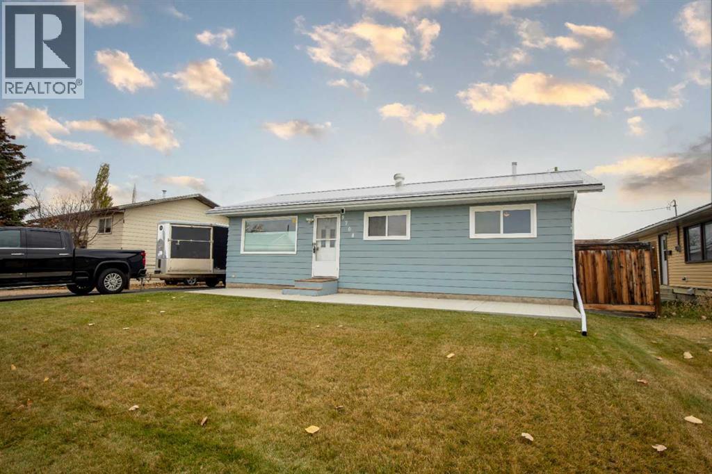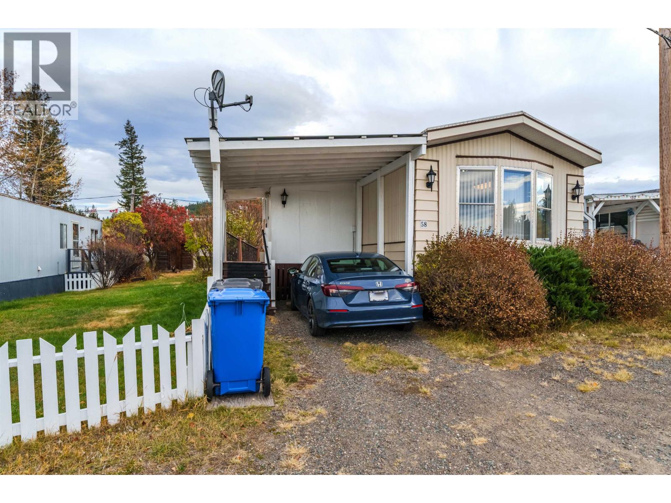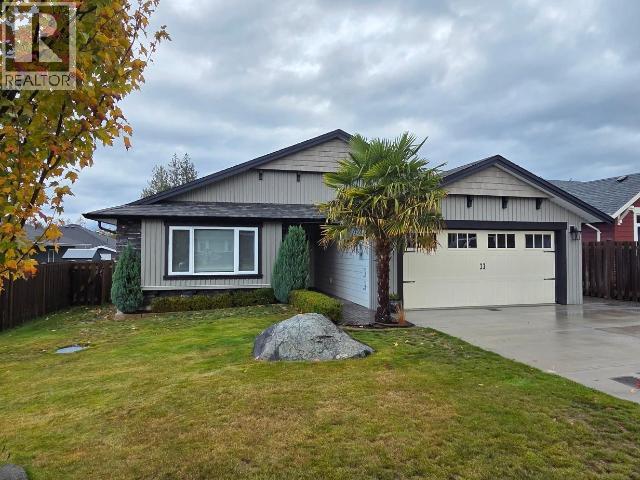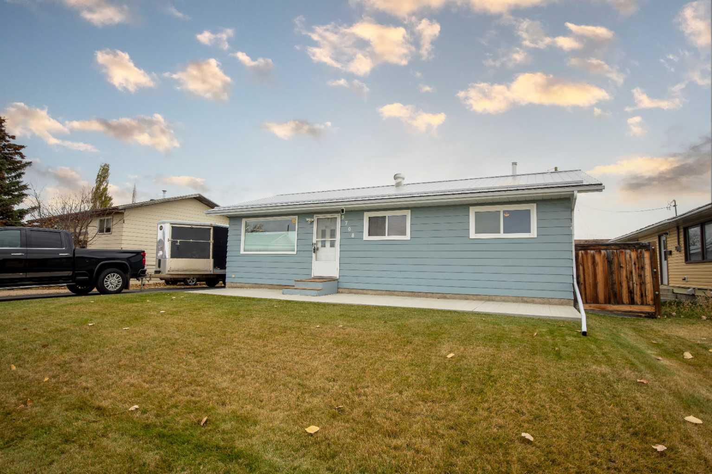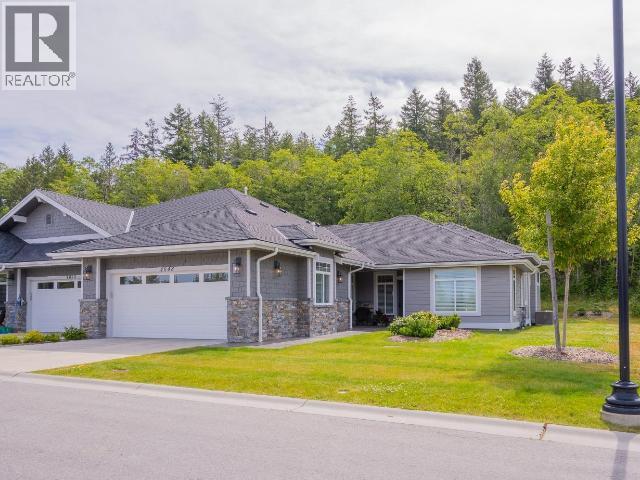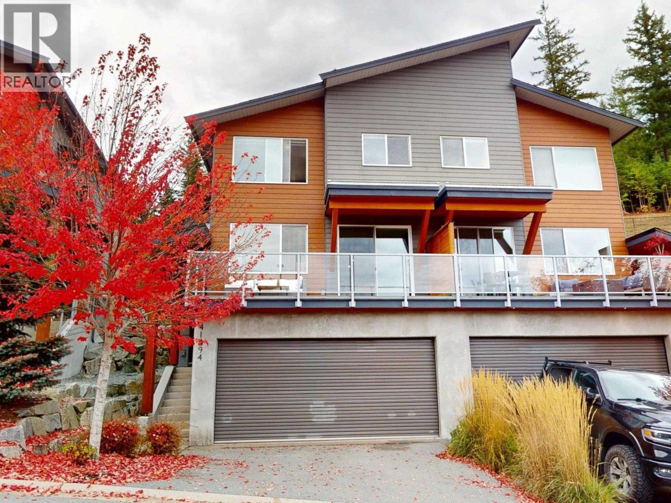- Houseful
- BC
- Vanderhoof
- V0J
- 404 Vanderview Dr
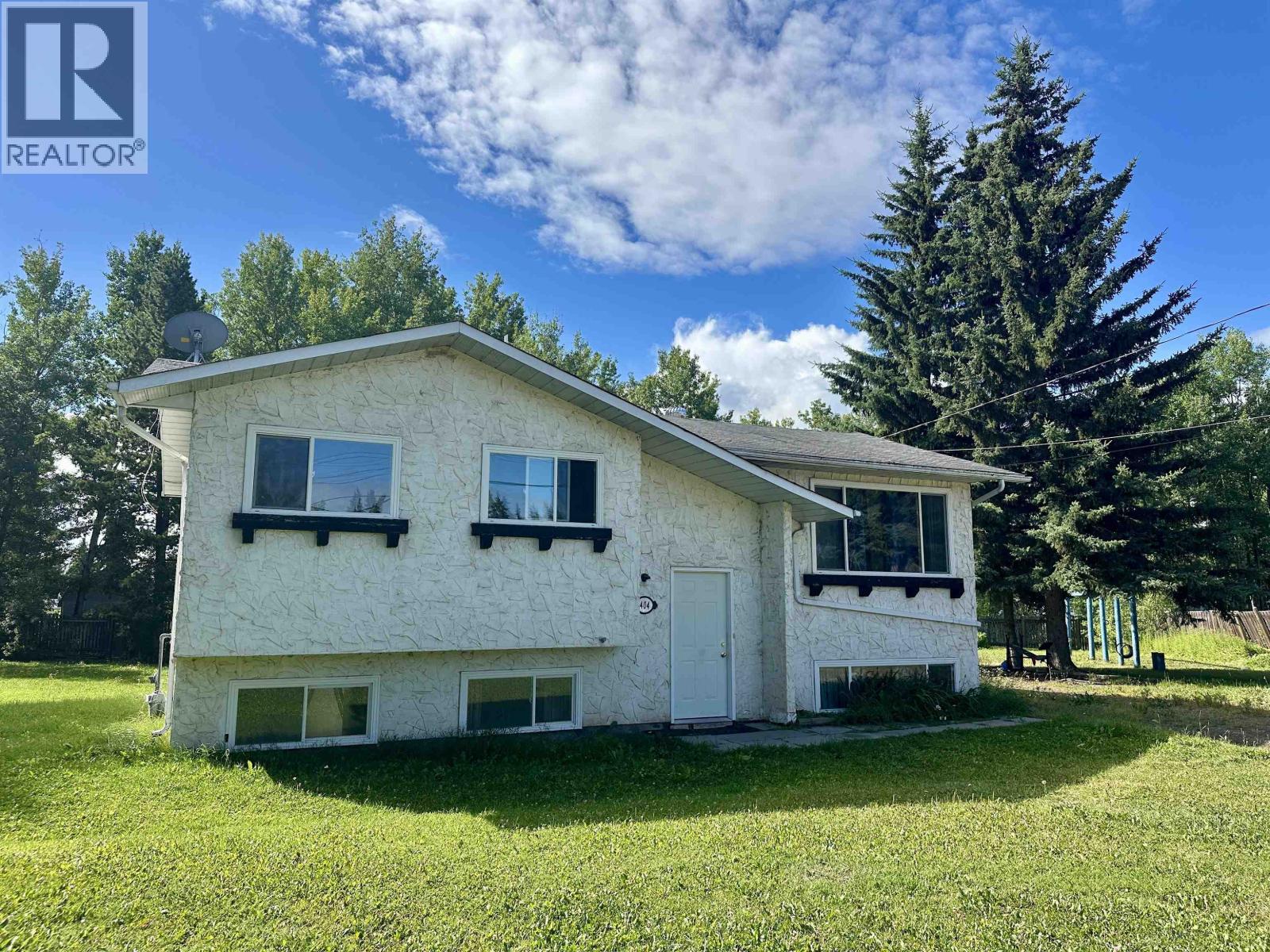
404 Vanderview Dr
For Sale
140 Days
$309,900 $10K
$299,900
6 beds
2 baths
1,916 Sqft
404 Vanderview Dr
For Sale
140 Days
$309,900 $10K
$299,900
6 beds
2 baths
1,916 Sqft
Highlights
This home is
48%
Time on Houseful
140 Days
School rated
4.7/10
Vanderhoof
-6.36%
Description
- Home value ($/Sqft)$157/Sqft
- Time on Houseful140 days
- Property typeSingle family
- StyleSplit level entry
- Median school Score
- Year built1978
- Mortgage payment
Affordable six-bedroom, two-bathroom family home on a large 0.45 acre property with a huge backyard and plenty of space for parking. Enjoy your morning coffee or relax any time during the day from the South facing sundeck off the dining room overlooks the sprawling backyard. The home features a great layout with the main living area, three bedrooms and one bathroom upstairs, and three bedrooms, laundry, office area, a storage room, and the second full bathroom downstairs. Several updates have been done over the years. (id:63267)
Home overview
Amenities / Utilities
- Heat source Natural gas
- Heat type Forced air
Exterior
- # total stories 2
- Roof Conventional
Interior
- # full baths 2
- # total bathrooms 2.0
- # of above grade bedrooms 6
Lot/ Land Details
- Lot dimensions 19602
Overview
- Lot size (acres) 0.46057332
- Listing # R3012230
- Property sub type Single family residence
- Status Active
Rooms Information
metric
- Laundry 3.454m X 3.683m
Level: Basement - 5th bedroom 2.591m X 3.251m
Level: Basement - Office 2.972m X 3.454m
Level: Basement - 6th bedroom 2.134m X 3.073m
Level: Basement - 4th bedroom 3.073m X 3.404m
Level: Basement - 3rd bedroom 2.159m X 3.073m
Level: Main - 2nd bedroom 2.438m X 3.048m
Level: Main - Dining room 3.353m X 3.658m
Level: Main - Primary bedroom 3.073m X 3.429m
Level: Main - Kitchen 2.743m X 3.48m
Level: Main - Living room 3.353m X 3.531m
Level: Main
SOA_HOUSEKEEPING_ATTRS
- Listing source url Https://www.realtor.ca/real-estate/28432113/404-vanderview-drive-vanderhoof
- Listing type identifier Idx
The Home Overview listing data and Property Description above are provided by the Canadian Real Estate Association (CREA). All other information is provided by Houseful and its affiliates.

Lock your rate with RBC pre-approval
Mortgage rate is for illustrative purposes only. Please check RBC.com/mortgages for the current mortgage rates
$-800
/ Month25 Years fixed, 20% down payment, % interest
$
$
$
%
$
%

Schedule a viewing
No obligation or purchase necessary, cancel at any time
Nearby Homes
Real estate & homes for sale nearby

