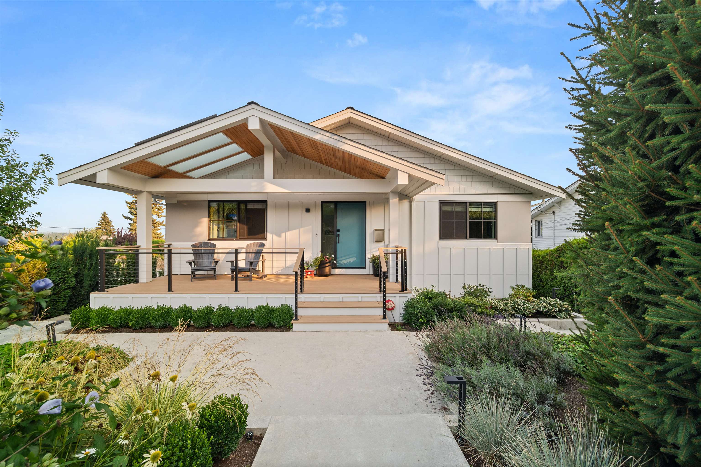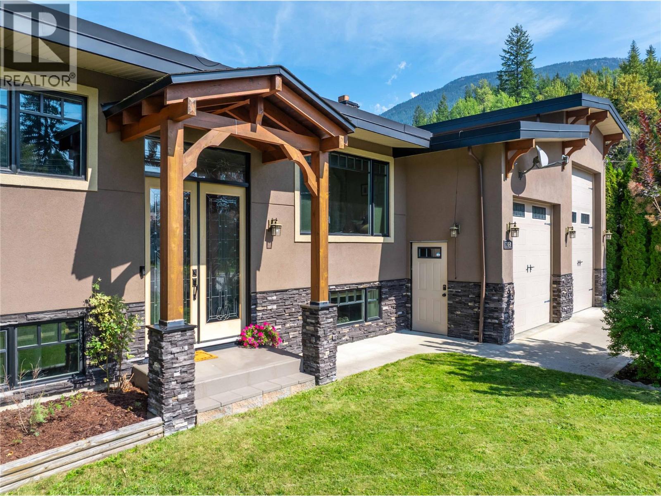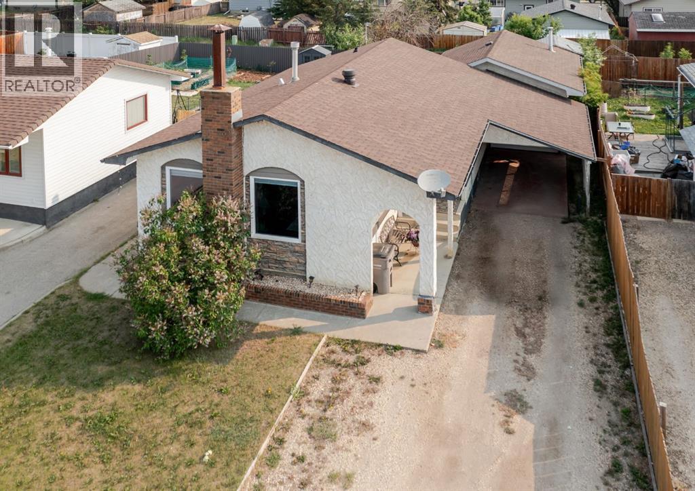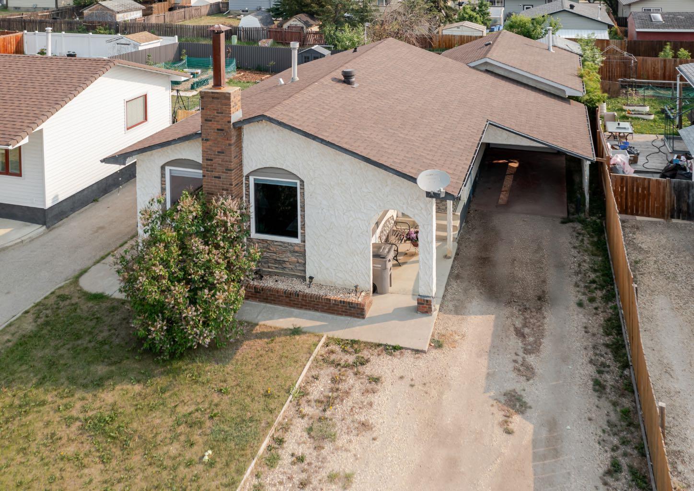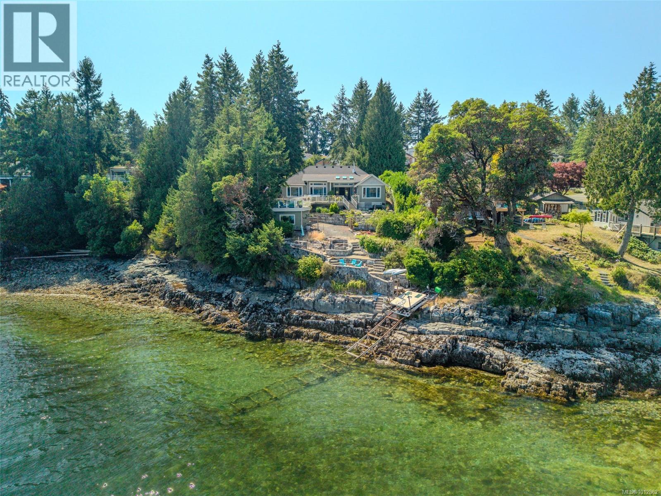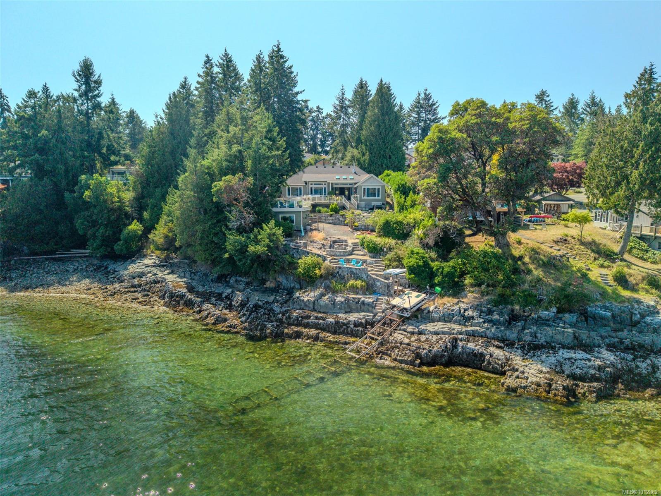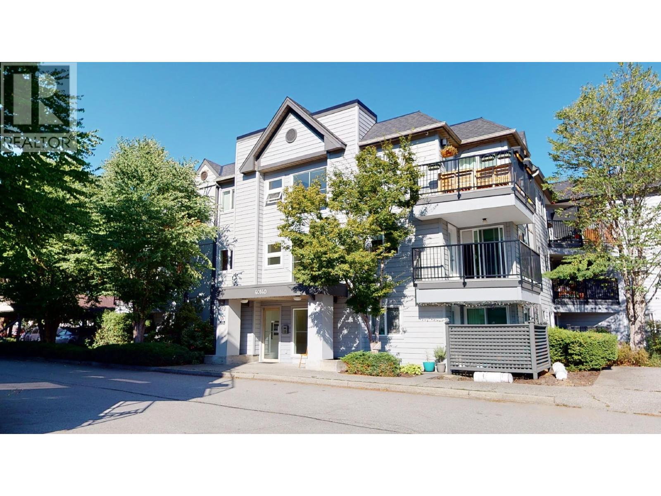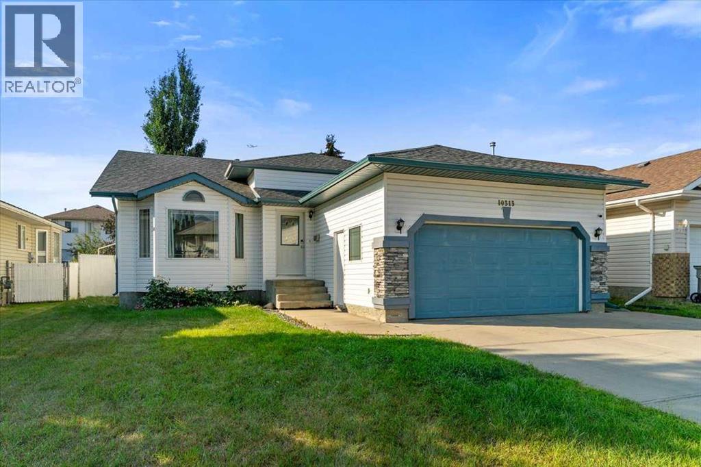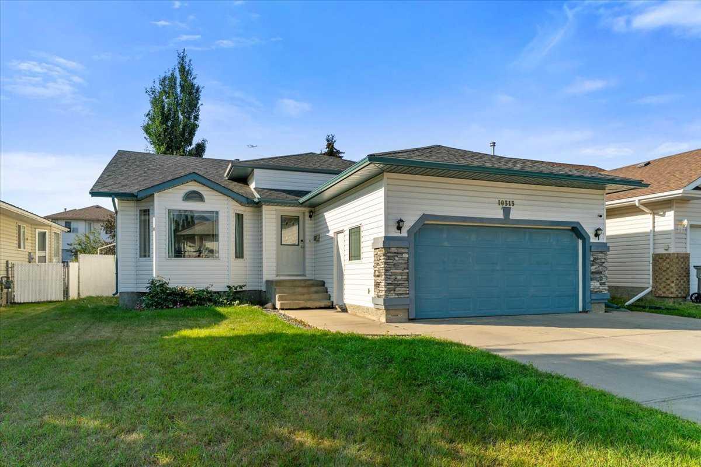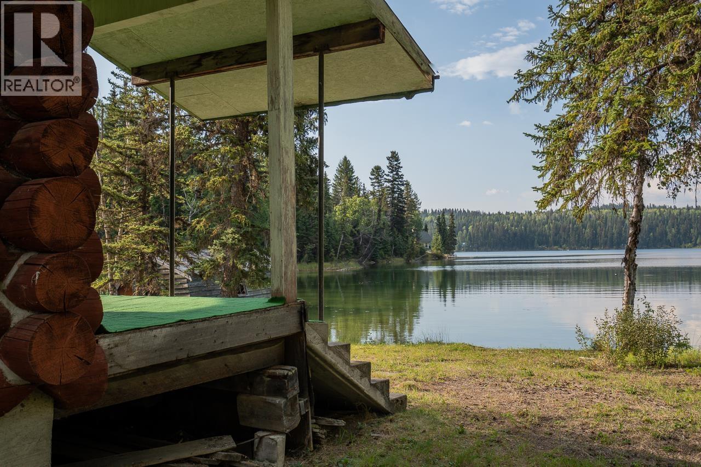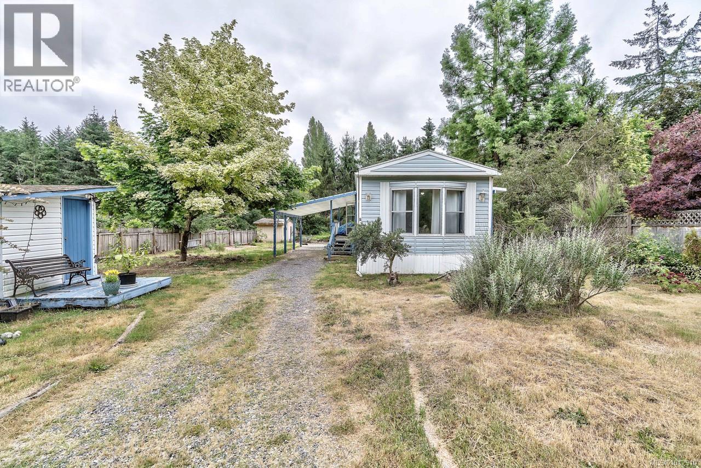- Houseful
- BC
- Vanderhoof
- V0J
- 837 Mcdonald Rd
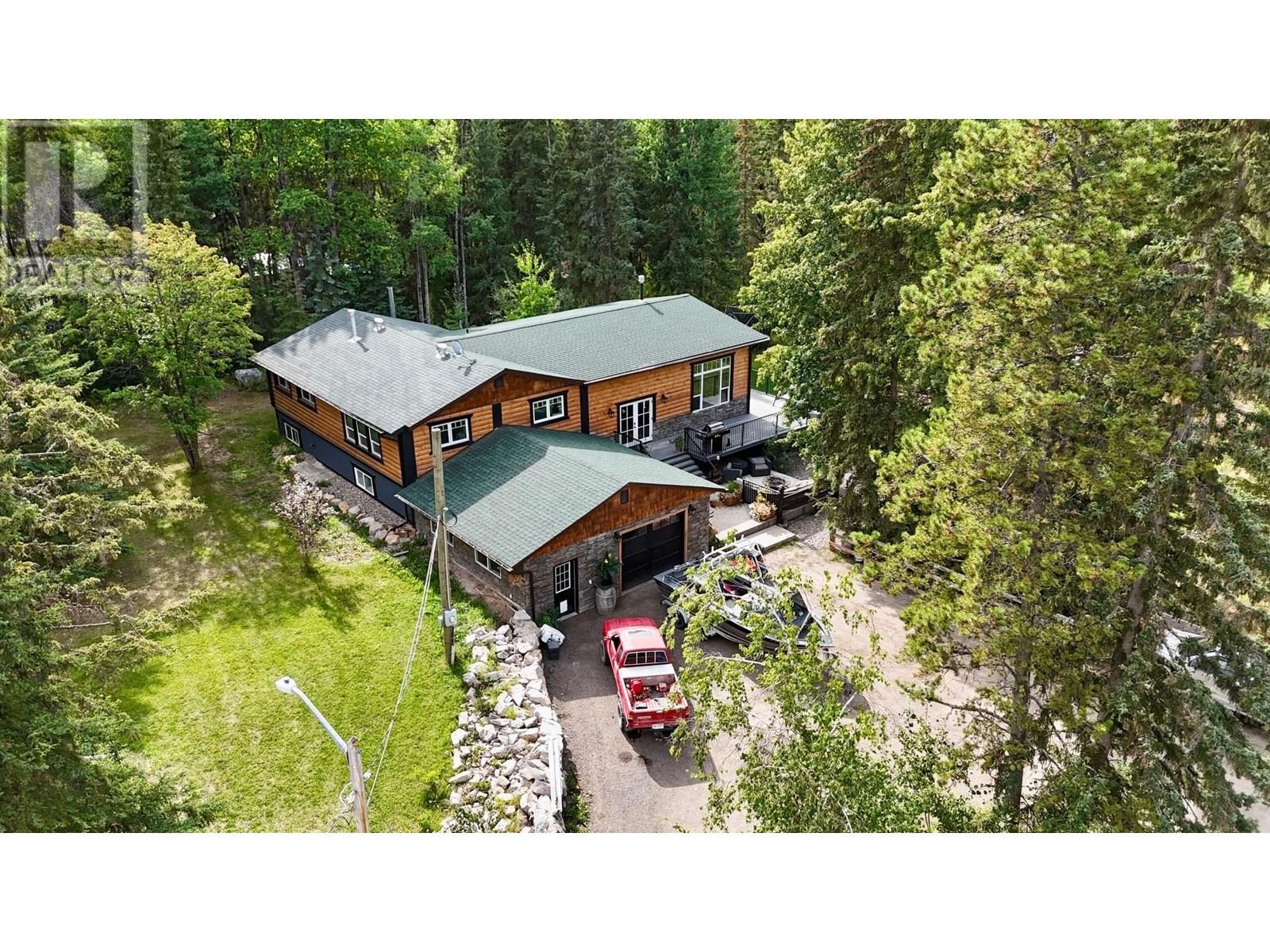
837 Mcdonald Rd
837 Mcdonald Rd
Highlights
Description
- Home value ($/Sqft)$186/Sqft
- Time on Houseful52 days
- Property typeSingle family
- Median school Score
- Lot size6.30 Acres
- Year built1975
- Garage spaces2
- Mortgage payment
Custom built fully updated home on 6.3 acres located just 5 minutes from downtown. This sprawling home offers 6 bedrooms, 3 bathrooms, a wrap-around sun deck, expansive windows, vaulted ceilings, hardwood floors, and a lovely open concept design. The kitchen is made for entertaining with a huge island, Corian countertops, wine cooler, and a gas stove. The living room boasts massive windows and a floor to ceiling rock fireplace that helps keep the home cozy on cooler days. The primary bedroom is huge, with a gorgeous ensuite and doors leading to a private covered area on the side deck, wired for a hot tub. Other great features include a greenhouse, a great mud room off the attached garage, and a huge pantry. The house was renovated in 2013, and is ready for a new family to call it home! (id:63267)
Home overview
- Heat source Natural gas, wood
- Heat type Forced air
- # total stories 3
- Roof Conventional
- # garage spaces 2
- Has garage (y/n) Yes
- # full baths 3
- # total bathrooms 3.0
- # of above grade bedrooms 6
- Has fireplace (y/n) Yes
- Lot dimensions 6.3
- Lot size (acres) 6.3
- Building size 3442
- Listing # R3027483
- Property sub type Single family residence
- Status Active
- 2nd bedroom 3.048m X 3.886m
Level: Above - Pantry 1.219m X 2.438m
Level: Above - 3rd bedroom 2.21m X 2.464m
Level: Above - Office 1.956m X 2.667m
Level: Above - Kitchen 4.877m X 5.182m
Level: Above - Dining room 2.438m X 5.182m
Level: Above - 5th bedroom 2.743m X 4.445m
Level: Basement - 4th bedroom 3.124m X 3.556m
Level: Basement - Mudroom 1.575m X 3.658m
Level: Basement - 6th bedroom 2.743m X 4.496m
Level: Basement - Family room 3.556m X 5.182m
Level: Basement - Laundry 1.549m X 2.438m
Level: Basement - Other 2.311m X 4.572m
Level: Basement - Primary bedroom 4.013m X 4.623m
Level: Lower - Foyer 3.353m X 4.572m
Level: Lower - Other 1.219m X 1.829m
Level: Lower - Living room 5.359m X 5.791m
Level: Lower
- Listing source url Https://www.realtor.ca/real-estate/28615509/837-mcdonald-road-vanderhoof
- Listing type identifier Idx

$-1,707
/ Month

