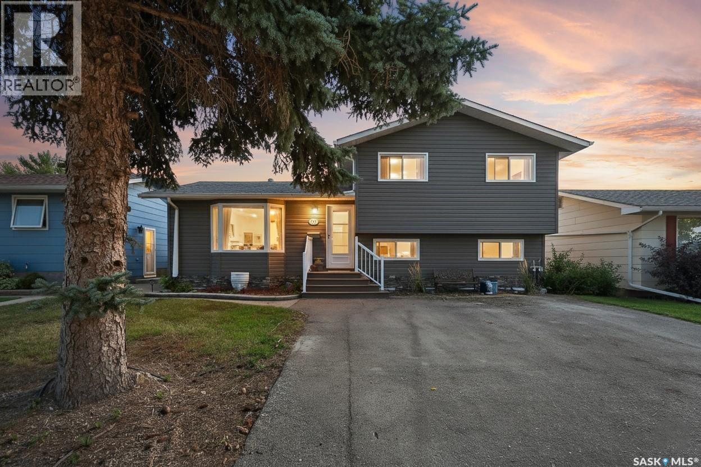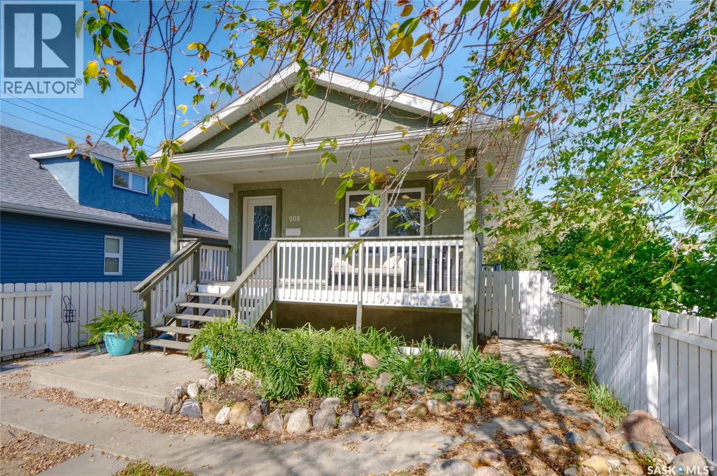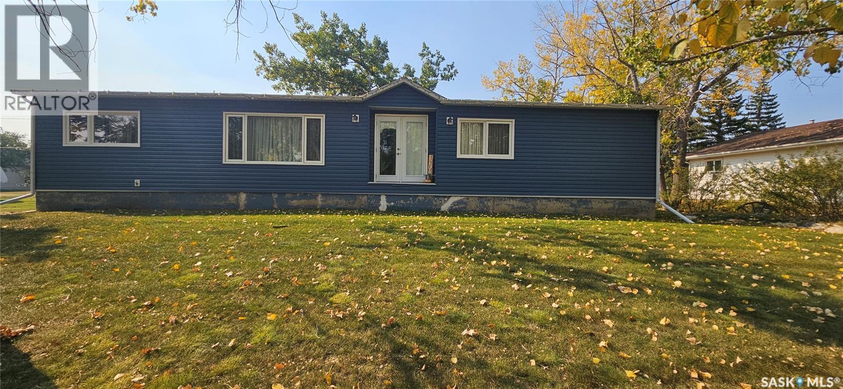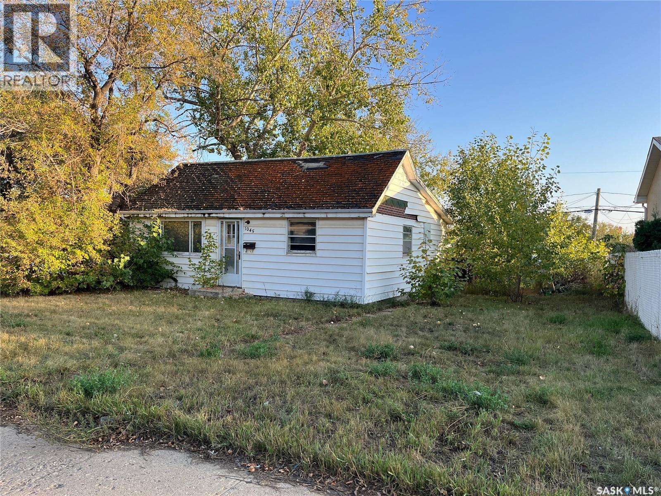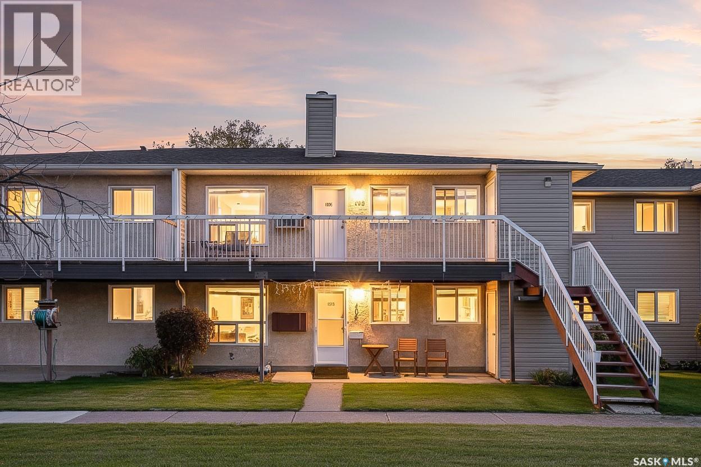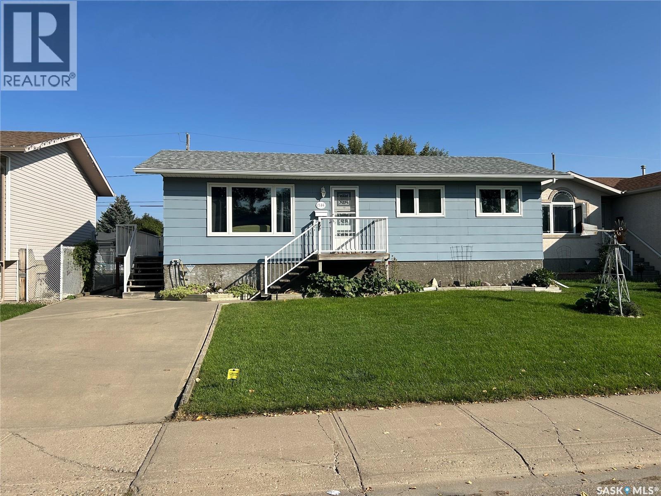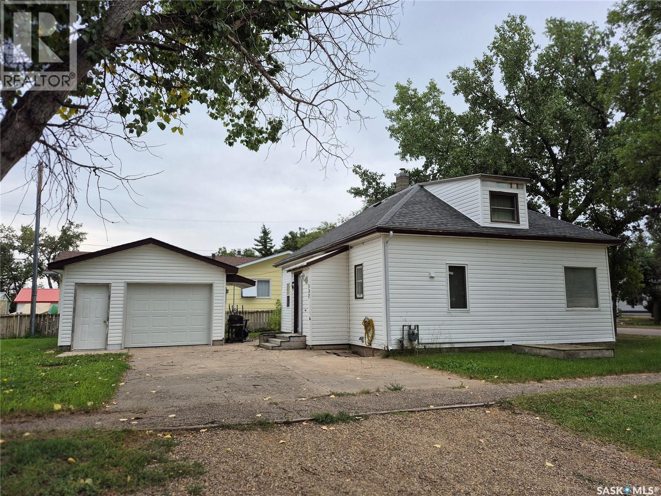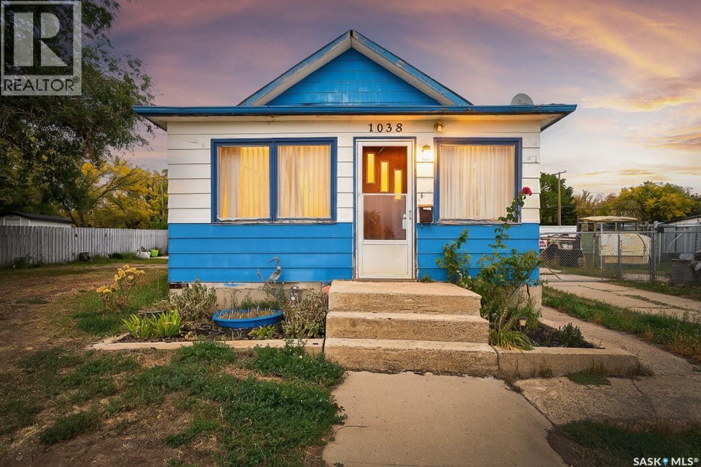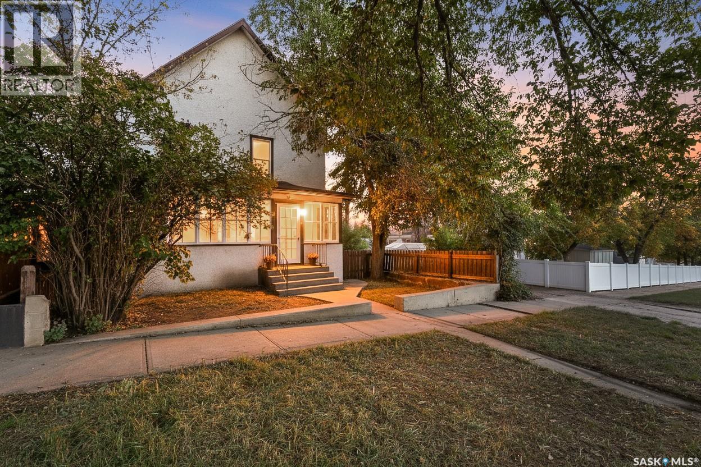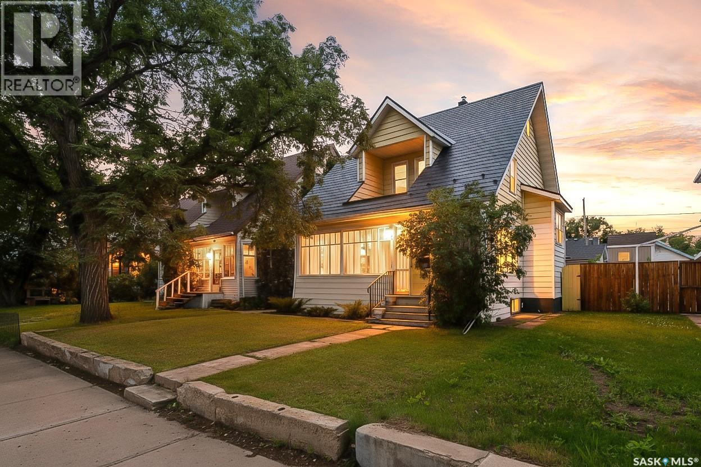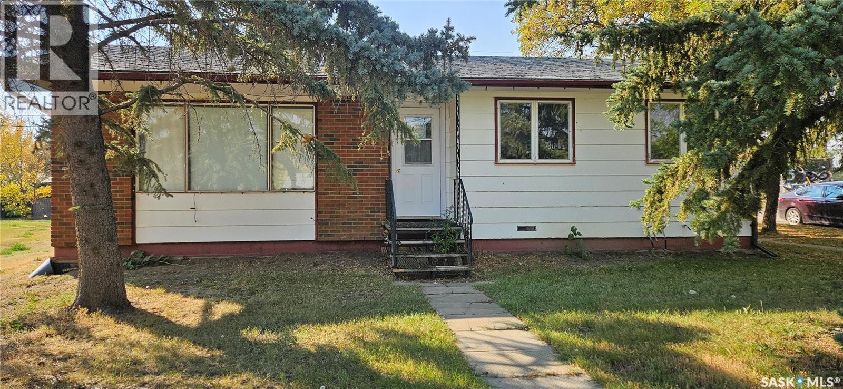
Highlights
This home is
27%
Time on Houseful
3 hours
Vanguard
0%
Description
- Home value ($/Sqft)$92/Sqft
- Time on Housefulnew 3 hours
- Property typeSingle family
- StyleBungalow
- Year built1973
- Mortgage payment
Situated on a corner lot, this 3 bedroom/2 bathroom home is the perfect fit for a growing family or a comfortable retirement lifestyle. The main floor offers 2 bedrooms, a 4-piece bath, with the convenience of a main floor laundry room. The large living room and kitchen/dining area, flow seamlessly ,creating a warm space for gatherings. The basement offers even more space with a large family room, a third bedroom, a 3 piece bath, and a spacious utility room. This home also has the bonus of a large yard and a 2 car garage for extra parking and storage. Vanguard has a K-12 school, Co-op grocery & gas station, swimming pool, skating rink, and community center. Call today today to book your personal showing. (id:63267)
Home overview
Amenities / Utilities
- Heat source Natural gas
- Heat type Forced air
Exterior
- # total stories 1
- Fencing Partially fenced
- Has garage (y/n) Yes
Interior
- # full baths 2
- # total bathrooms 2.0
- # of above grade bedrooms 3
Lot/ Land Details
- Lot desc Lawn
- Lot dimensions 2875
Overview
- Lot size (acres) 0.067551695
- Building size 1080
- Listing # Sk019022
- Property sub type Single family residence
- Status Active
Rooms Information
metric
- Family room 3.658m X 5.994m
Level: Basement - Bathroom (# of pieces - 3) 3.048m X 1.651m
Level: Basement - Bedroom 3.658m X 3.15m
Level: Basement - Other 5.486m X 6.401m
Level: Basement - Laundry 2.769m X 3.988m
Level: Main - Bedroom 2.642m X 2.896m
Level: Main - Living room 6.401m X 3.912m
Level: Main - Primary bedroom 3.353m X 3.251m
Level: Main - Bathroom (# of pieces - 4) 2.235m X 2.337m
Level: Main - Kitchen / dining room 3.226m X 5.309m
Level: Main
SOA_HOUSEKEEPING_ATTRS
- Listing source url Https://www.realtor.ca/real-estate/28898116/1101-division-street-vanguard
- Listing type identifier Idx
The Home Overview listing data and Property Description above are provided by the Canadian Real Estate Association (CREA). All other information is provided by Houseful and its affiliates.

Lock your rate with RBC pre-approval
Mortgage rate is for illustrative purposes only. Please check RBC.com/mortgages for the current mortgage rates
$-264
/ Month25 Years fixed, 20% down payment, % interest
$
$
$
%
$
%

Schedule a viewing
No obligation or purchase necessary, cancel at any time


