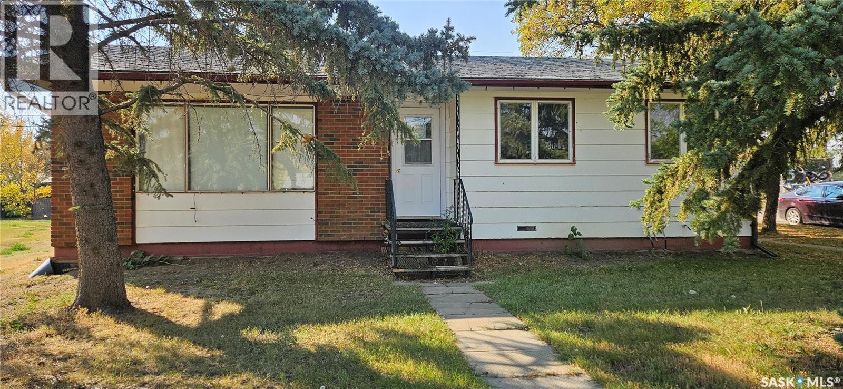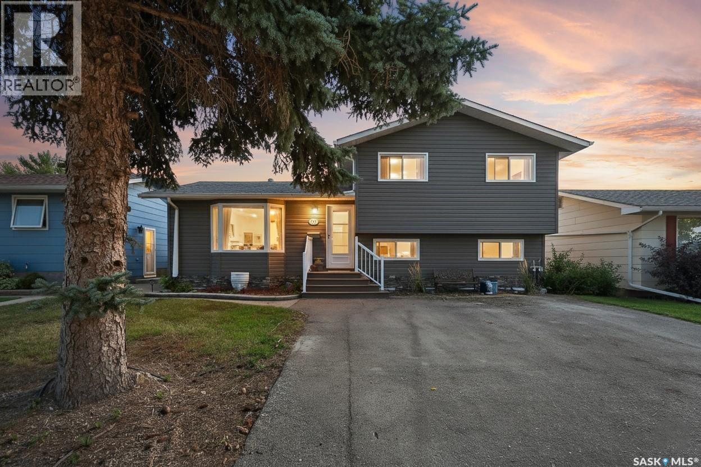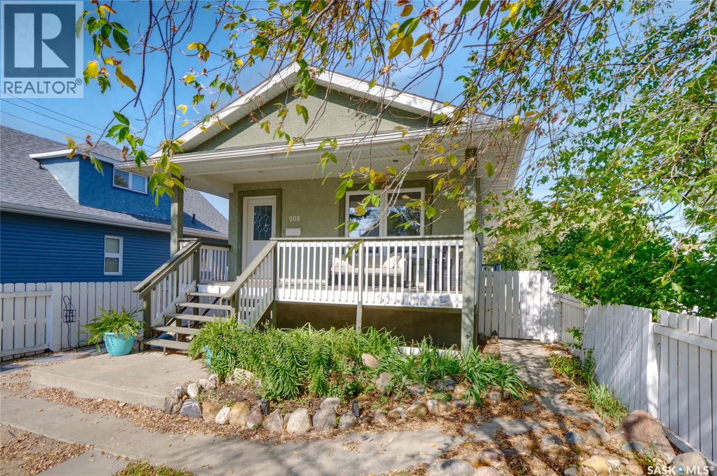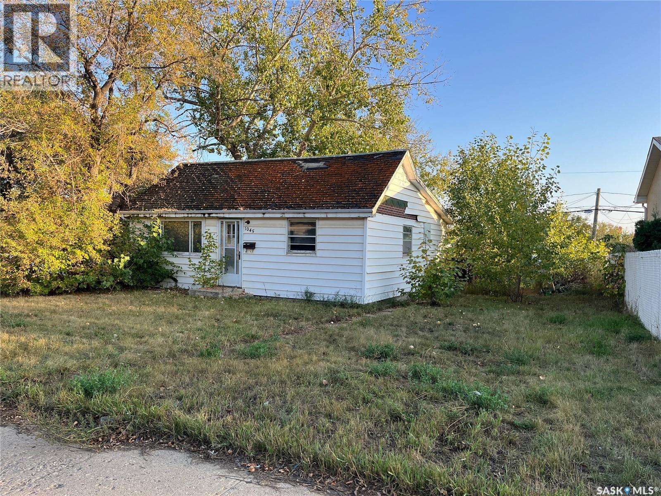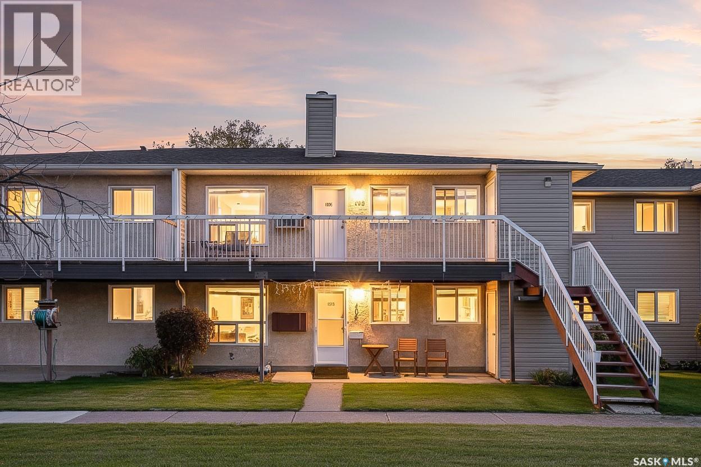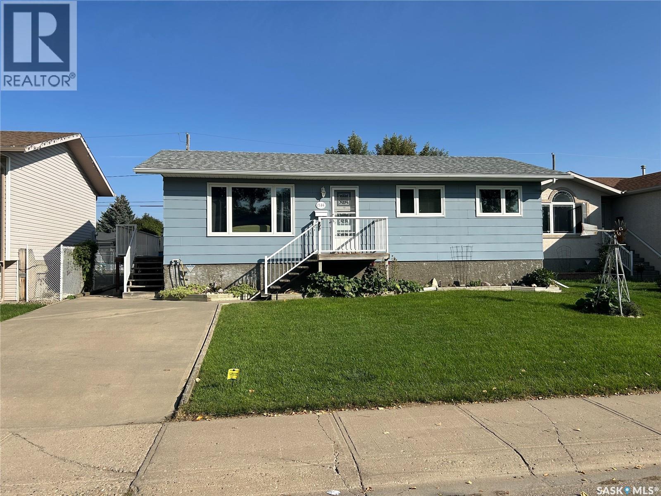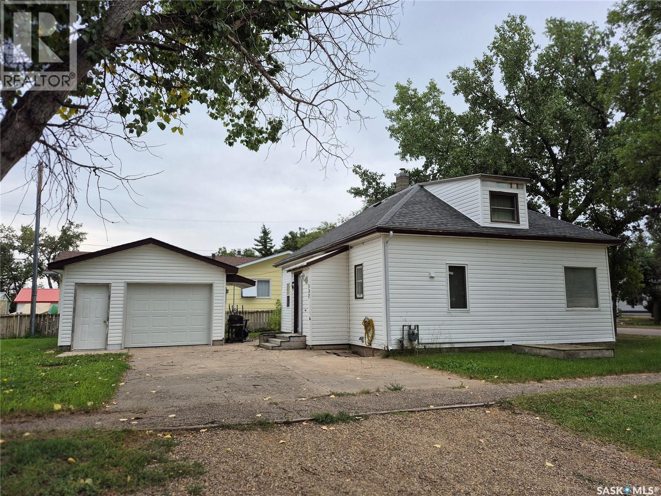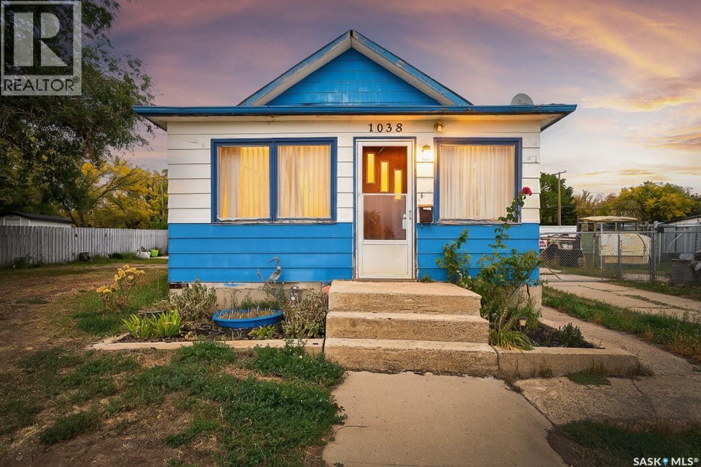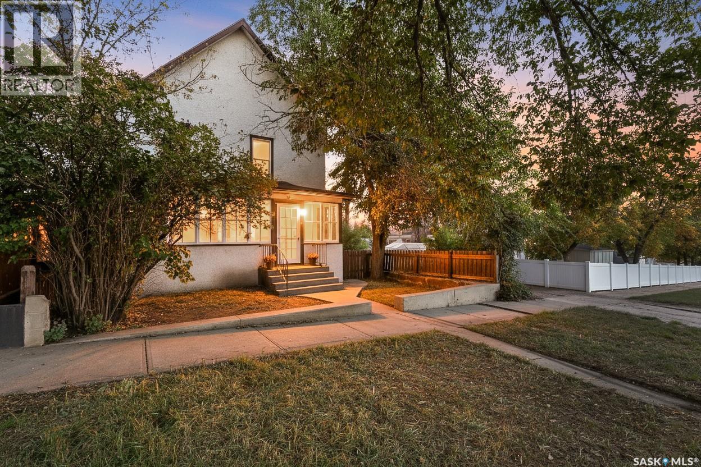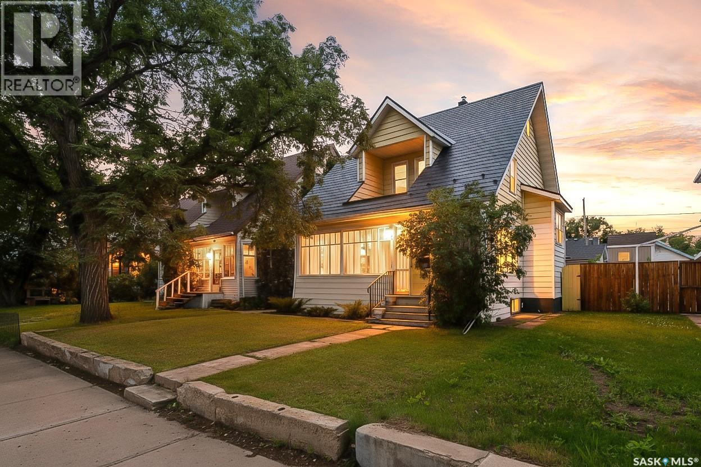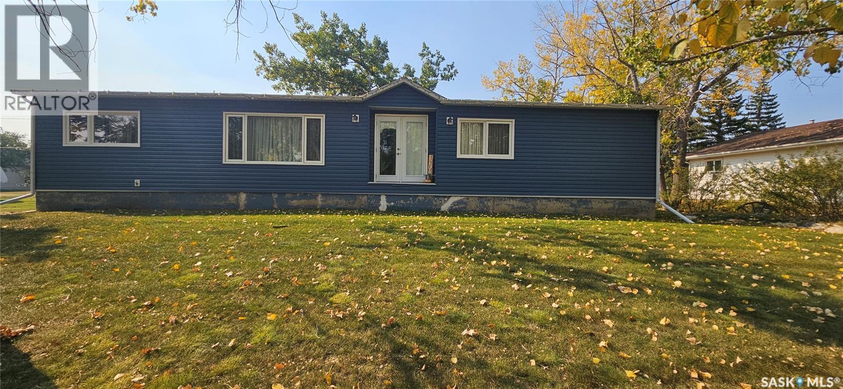
Highlights
Description
- Home value ($/Sqft)$94/Sqft
- Time on Housefulnew 8 hours
- Property typeSingle family
- StyleMobile home
- Year built1975
- Mortgage payment
Enjoy small community living in the village of Vanguard with this beautiful 3 bed/ 2 bath mobile home with a full open basement, offering endless potential. This home has been well cared for, with many updates such as newer windows, doors and flooring. The kitchen offers a built- in oven, counter- top stove, and opens to the dining area with patio doors leading out to a covered deck. The spacious living room with with big front windows allows plenty of natural light and a view of the quiet street. The primary bedroom offers generous space with a step-up en-suite and expansive closet area while 2 more bedrooms give room for family and guests. A 4- piece bathroom, an office or bonus room, and the laundry area complete the main level. Outside you have the convenience of a double garage plus 8 lots, providing plenty of space for parking, storage, and outdoor entertainment. Vanguard has a K-12 school, Co-op, swimming pool, skating rink, library & post office. Call to book your personal showing . (id:63267)
Home overview
- Cooling Central air conditioning
- Heat source Natural gas
- Heat type Forced air
- Has garage (y/n) Yes
- # full baths 2
- # total bathrooms 2.0
- # of above grade bedrooms 3
- Lot desc Lawn, garden area
- Lot dimensions 23000
- Lot size (acres) 0.54041356
- Building size 1270
- Listing # Sk018996
- Property sub type Single family residence
- Status Active
- Other 17.678m X 6.706m
Level: Basement - Ensuite bathroom (# of pieces - 2) 2.261m X 3.15m
Level: Main - Bonus room 2.642m X 3.302m
Level: Main - Bedroom 2.921m X 3.302m
Level: Main - Bathroom (# of pieces - 4) 3.327m X 1.575m
Level: Main - Kitchen / dining room 2.616m X 4.242m
Level: Main - Enclosed porch 2.921m X 3.556m
Level: Main - Primary bedroom 3.48m X 3.429m
Level: Main - Bedroom 3.2m X 2.946m
Level: Main - Living room 5.436m X 3.404m
Level: Main
- Listing source url Https://www.realtor.ca/real-estate/28894469/1204-dominion-street-vanguard
- Listing type identifier Idx

$-317
/ Month

