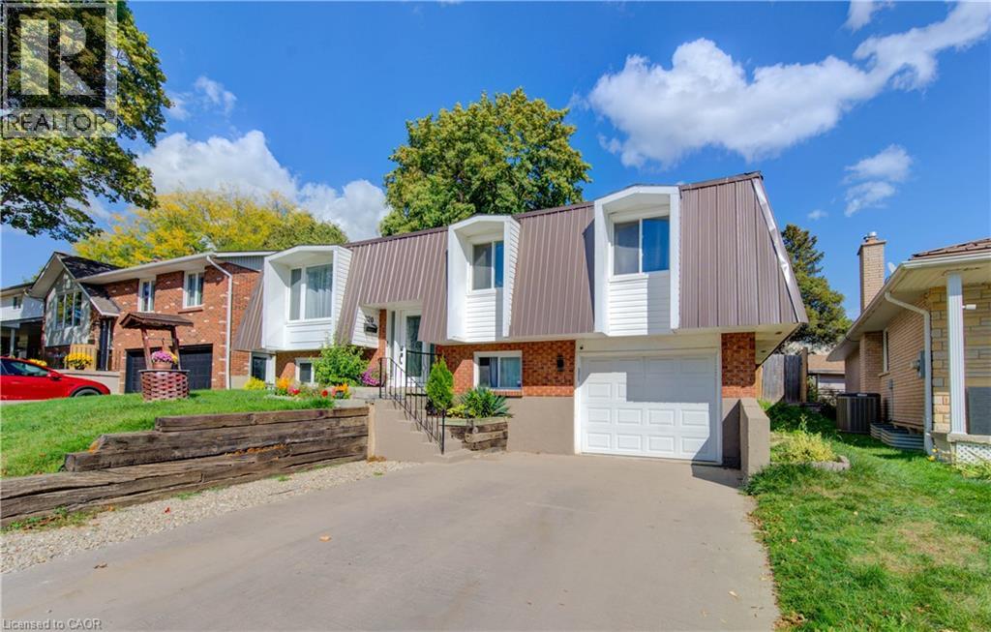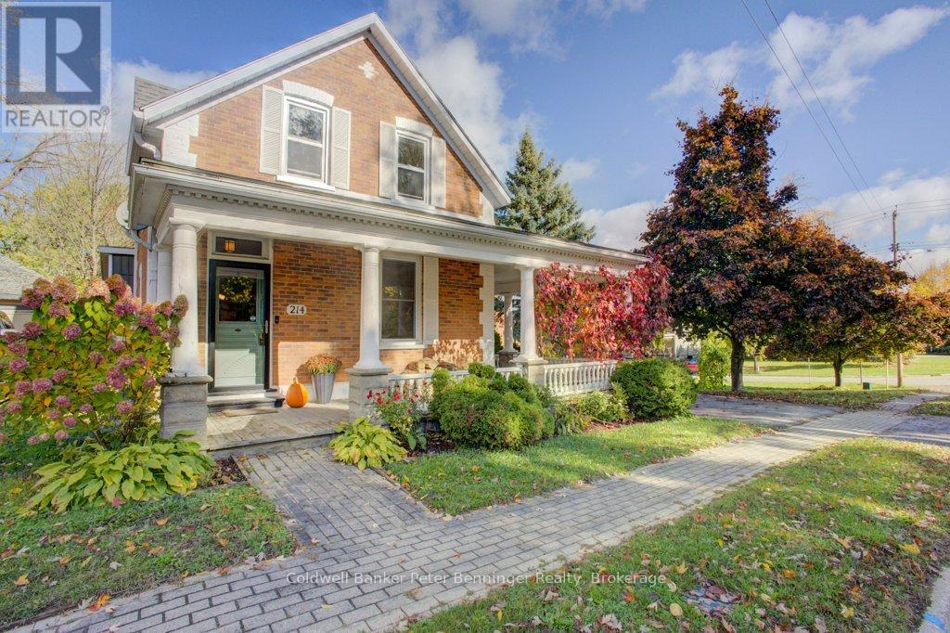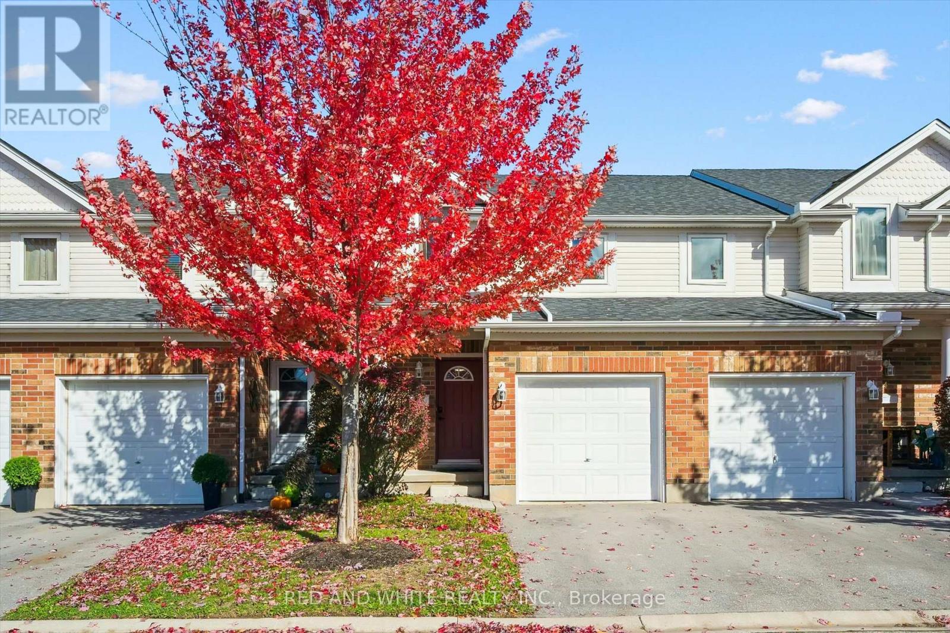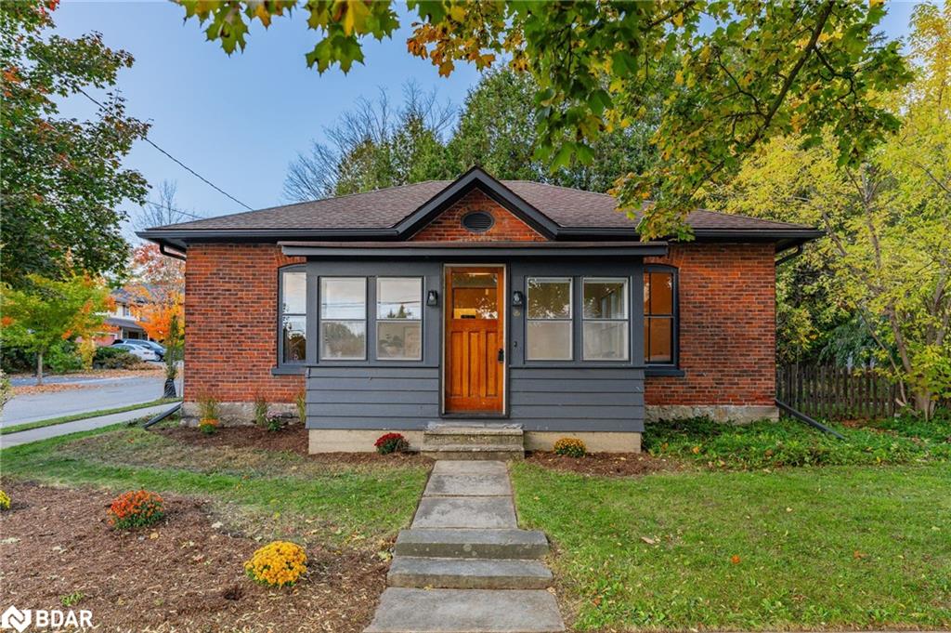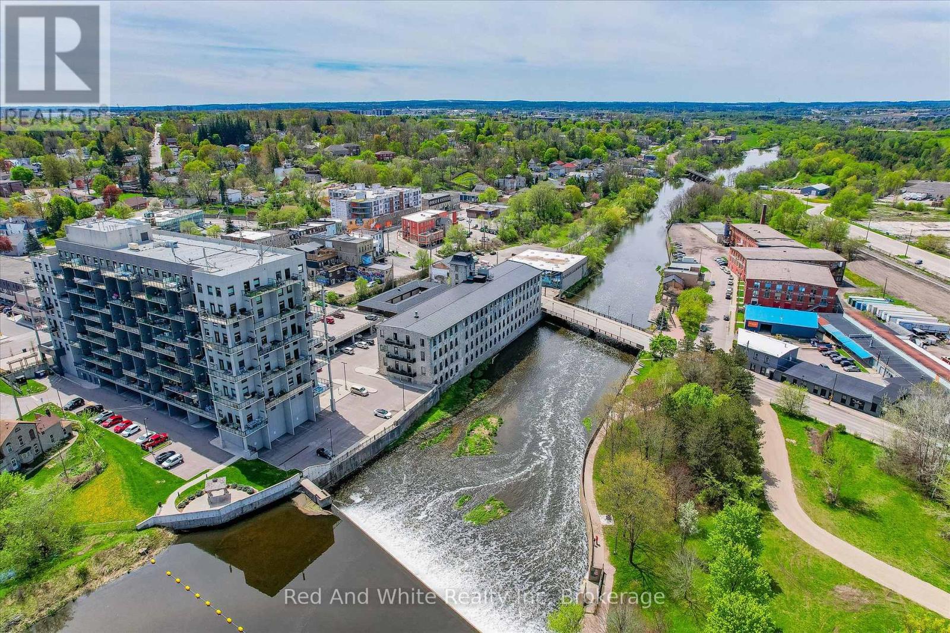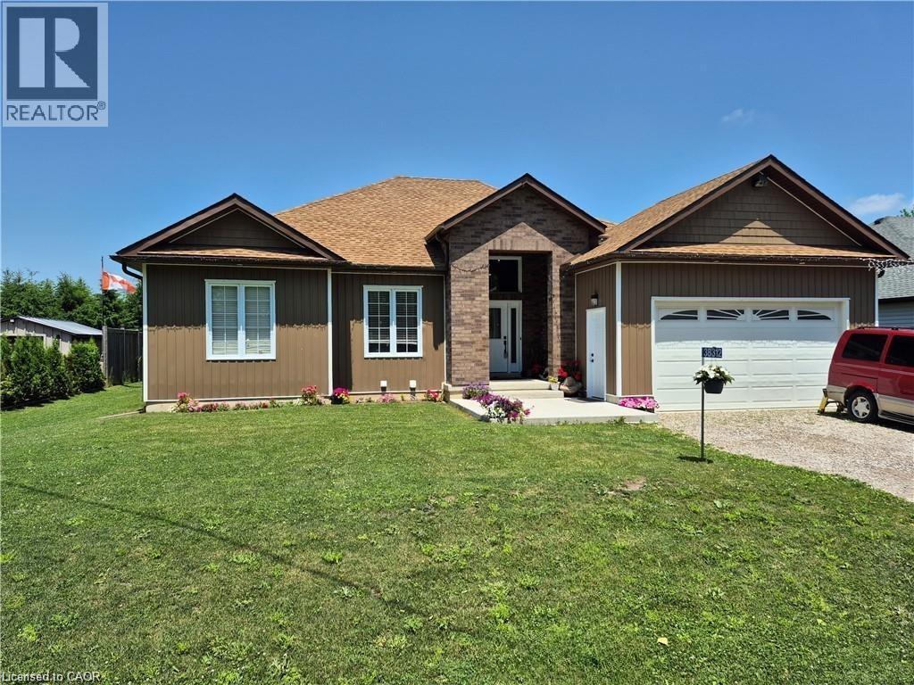
Highlights
This home is
1%
Time on Houseful
9 hours
Home features
Perfect for pets
Bluewater
-0.11%
Description
- Home value ($/Sqft)$232/Sqft
- Time on Housefulnew 9 hours
- Property typeSingle family
- StyleBungalow
- Year built2021
- Mortgage payment
Three bedroom bungalow with self contained 2 bedroom in-law setup. Main floor offers large eat in kitchen with island and walk out to covered deck and private yard. Large foyer overlooking living room with cathedral ceiling and electric fireplace. Master bedroom with ensuite and walk in closet. Basement consists of 2 large bedrooms, large eat in kitchen, its own laundry facilities, its own private entrance plus much more. (id:63267)
Home overview
Amenities / Utilities
- Cooling Central air conditioning
- Heat source Natural gas
- Heat type Forced air
- Sewer/ septic Septic system
Exterior
- # total stories 1
- # parking spaces 4
- Has garage (y/n) Yes
Interior
- # full baths 3
- # total bathrooms 3.0
- # of above grade bedrooms 5
- Has fireplace (y/n) Yes
Location
- Community features School bus
- Subdivision Clinton
Overview
- Lot size (acres) 0.0
- Building size 3010
- Listing # 40778158
- Property sub type Single family residence
- Status Active
Rooms Information
metric
- Recreational room 7.518m X 3.581m
Level: Lower - Bathroom (# of pieces - 4) Measurements not available
Level: Lower - Bedroom 4.851m X 4.674m
Level: Lower - Eat in kitchen 5.664m X 3.581m
Level: Lower - Bedroom 4.293m X 5.309m
Level: Lower - Bedroom 3.175m X 3.505m
Level: Main - Bedroom 3.175m X 2.972m
Level: Main - Eat in kitchen 6.401m X 3.912m
Level: Main - Bathroom (# of pieces - 4) Measurements not available
Level: Main - Living room 5.664m X 4.267m
Level: Main - Full bathroom Measurements not available
Level: Main - Primary bedroom 4.47m X 3.708m
Level: Main
SOA_HOUSEKEEPING_ATTRS
- Listing source url Https://www.realtor.ca/real-estate/29014023/38812-vienna-street-varna
- Listing type identifier Idx
The Home Overview listing data and Property Description above are provided by the Canadian Real Estate Association (CREA). All other information is provided by Houseful and its affiliates.

Lock your rate with RBC pre-approval
Mortgage rate is for illustrative purposes only. Please check RBC.com/mortgages for the current mortgage rates
$-1,864
/ Month25 Years fixed, 20% down payment, % interest
$
$
$
%
$
%

Schedule a viewing
No obligation or purchase necessary, cancel at any time
Nearby Homes
Real estate & homes for sale nearby




