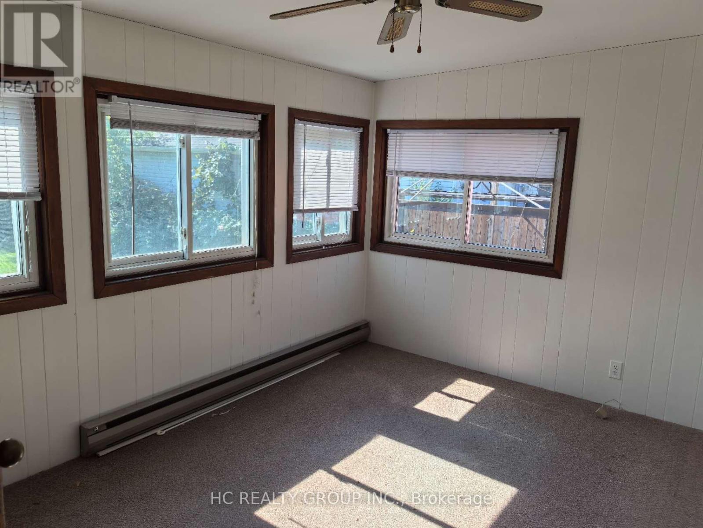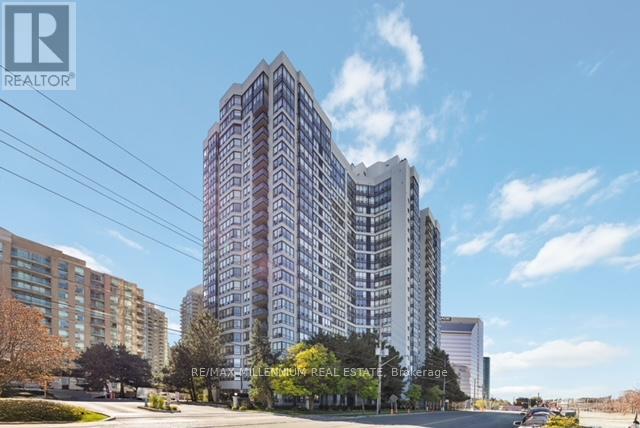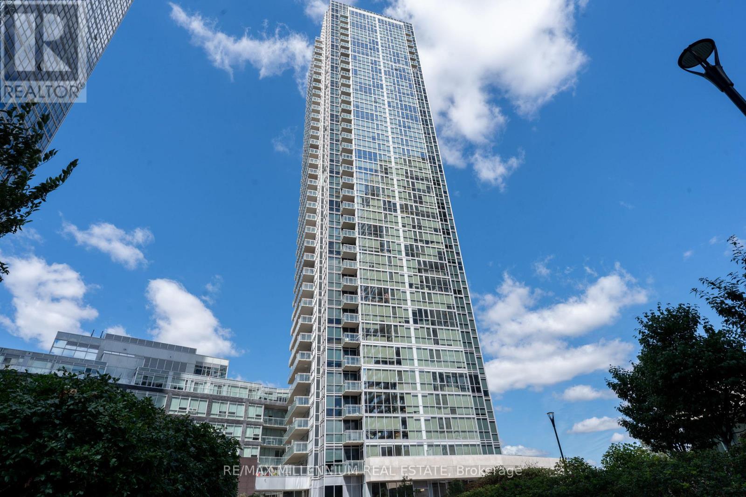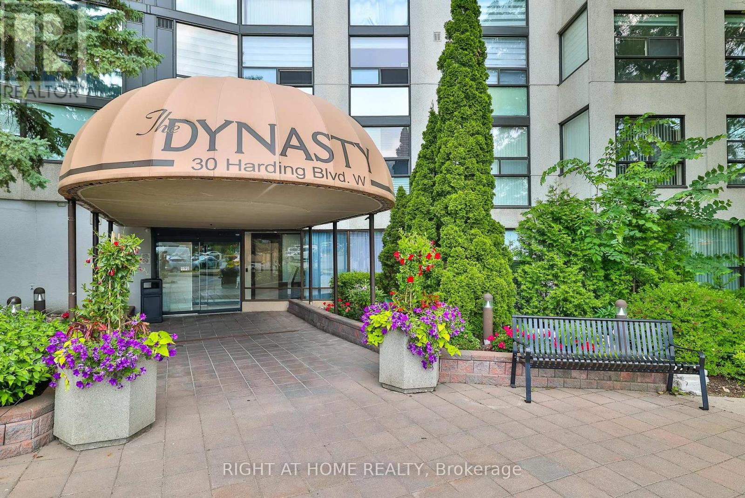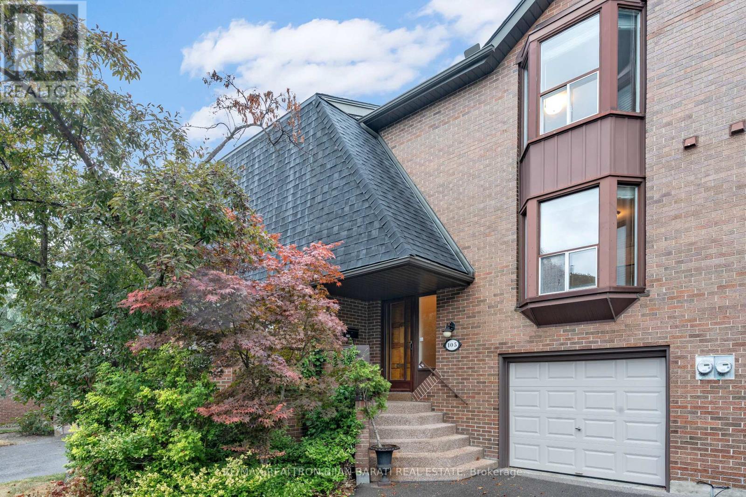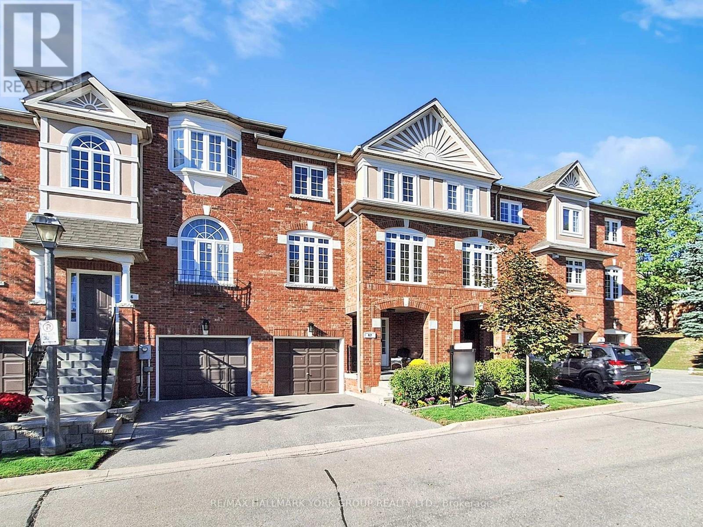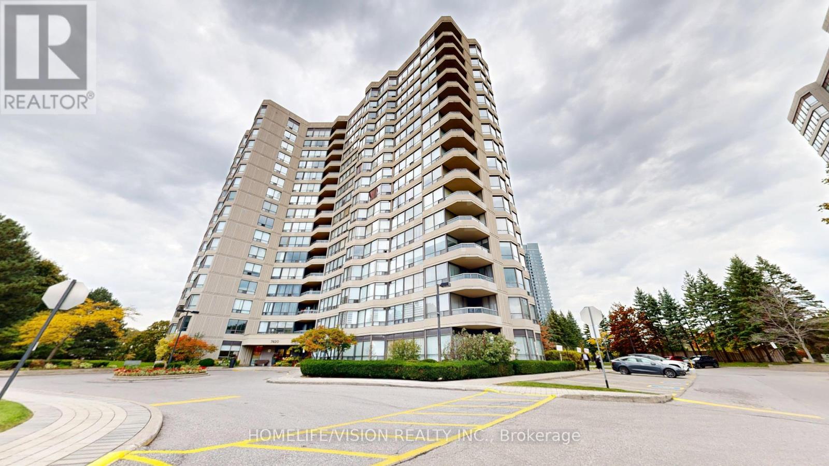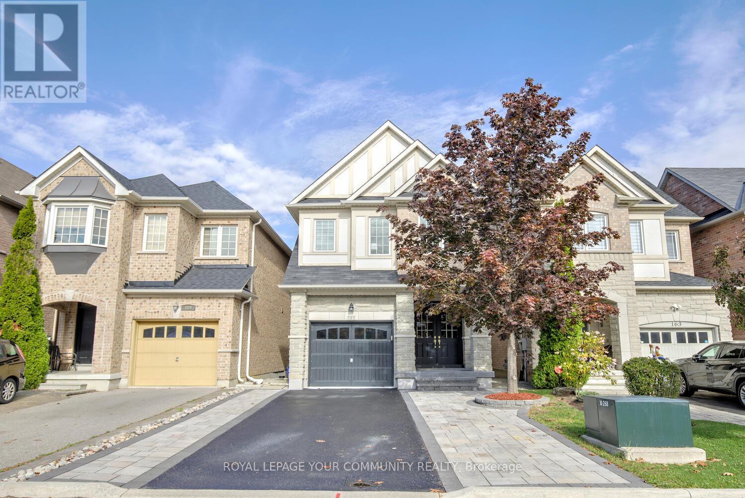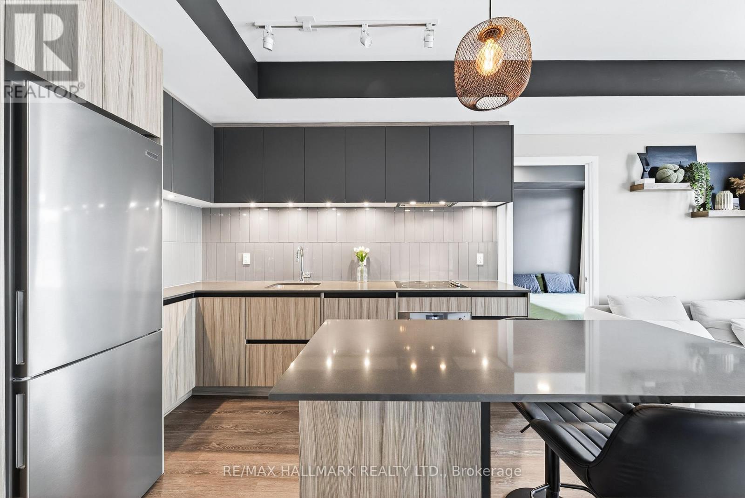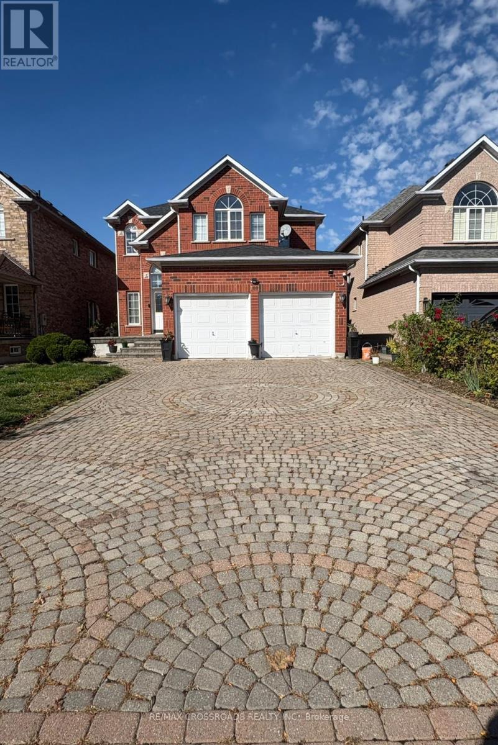- Houseful
- ON
- Vaughan Beverley Glen
- Beverley Glen
- 211 7950 Bathurst St
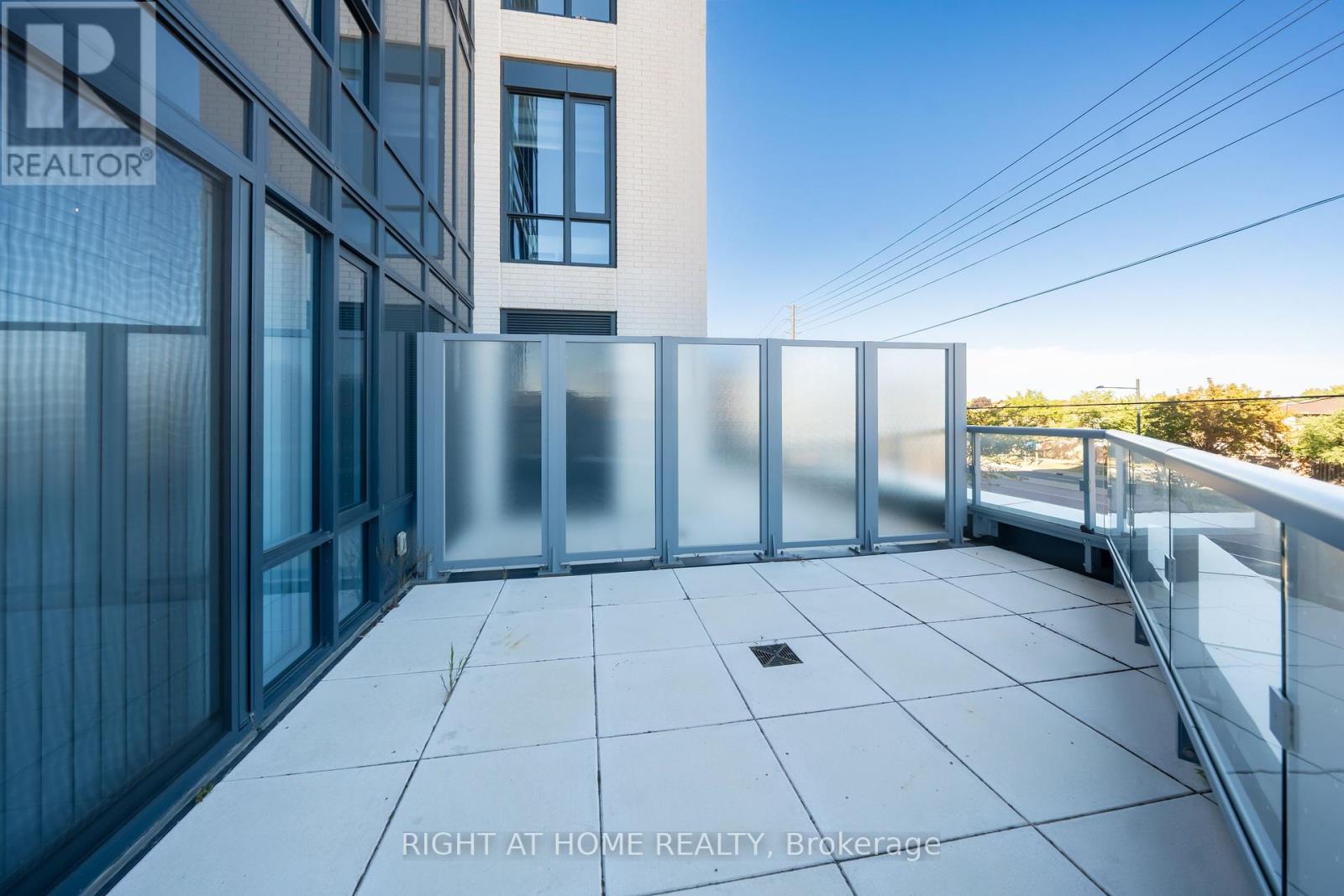
Highlights
Description
- Time on Houseful25 days
- Property typeSingle family
- Neighbourhood
- Median school Score
- Mortgage payment
Best Price In The Complex! Rarely Available Corner Oversized Bachelor Suite with Large 164 Sq Ft Sunny Patio - A Real Entertainer's Dream! Water & Heat Included in the maintenance! Welcome to this beautifully designed, large bachelor unit that Feels like a 1-bedroom, featuring a rare, oversized sun-filled patio. Total indoor/outdoor living area is 635 Sq Ft, an exceptional find in this building For An Amazing Price!!! Located in the heart of Thornhill, you're just steps to shopping, dining, transit, top-rated schools, and more. Enjoy 9' ceilings, a modern gourmet kitchen with quartz countertops, built-in stainless steel appliances, and a central island perfect for cooking and entertaining. Includes 1 parking space and 1 locker for ultimate convenience. Enjoy world-class amenities: 24-hour conciergeState-of-the-art fitness centre with basketball courtElegant party room with outdoor terrace & lounge areaOpen-air cabanas & BBQ facilitiesKids' play zonePrivate dog park & wash stationFree Wi-Fi co-working & meeting spaceLocated minutes from Promenade Mall, Walmart, T&T, No Frills, and with easy access to major highways this is luxury living in an unbeatable location. Don't miss your chance to own this unique unit with unmatched outdoor space and premium features! (id:63267)
Home overview
- Cooling Central air conditioning
- # parking spaces 1
- Has garage (y/n) Yes
- # full baths 1
- # total bathrooms 1.0
- Flooring Tile
- Community features Pet restrictions
- Subdivision Beverley glen
- Lot size (acres) 0.0
- Listing # N12426241
- Property sub type Single family residence
- Status Active
- Living room 4.06m X 3.08m
Level: Flat - Foyer 1.55m X 1.54m
Level: Flat
- Listing source url Https://www.realtor.ca/real-estate/28912218/211-7950-bathurst-street-vaughan-beverley-glen-beverley-glen
- Listing type identifier Idx

$-781
/ Month



