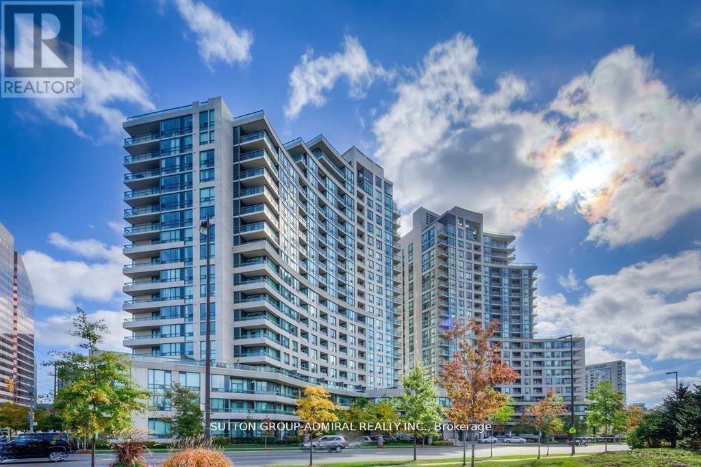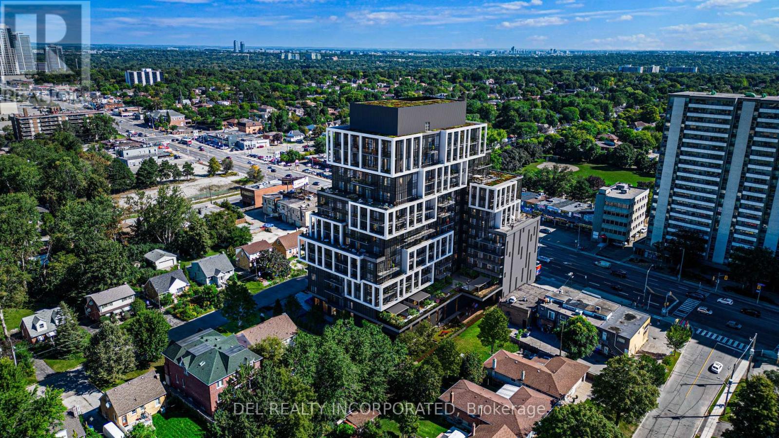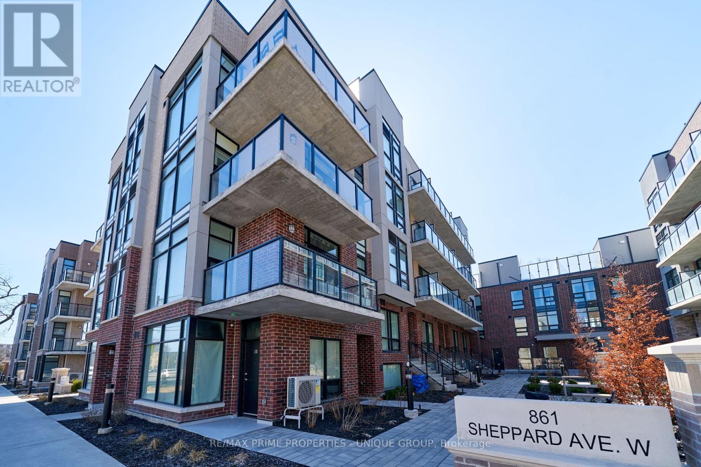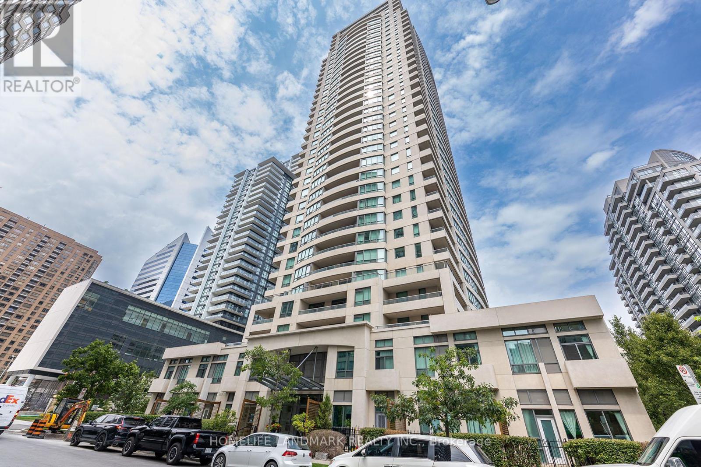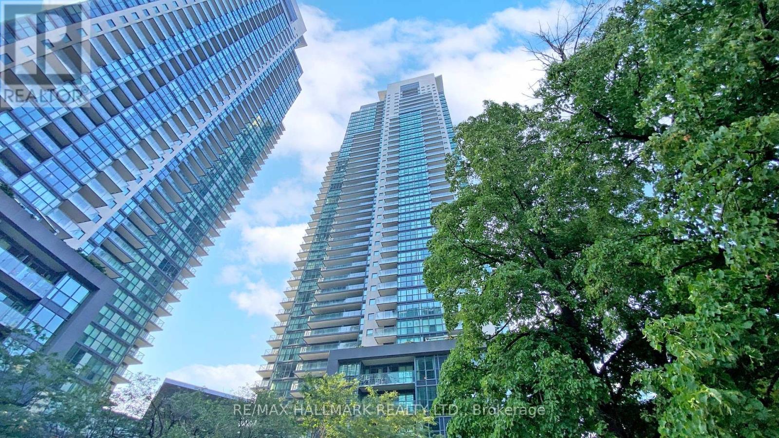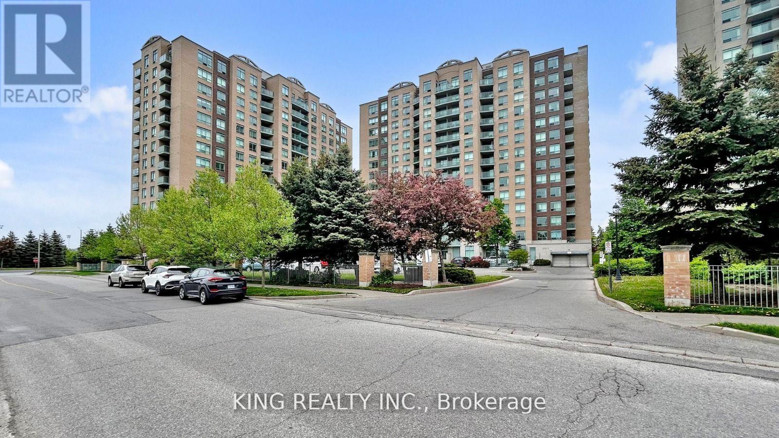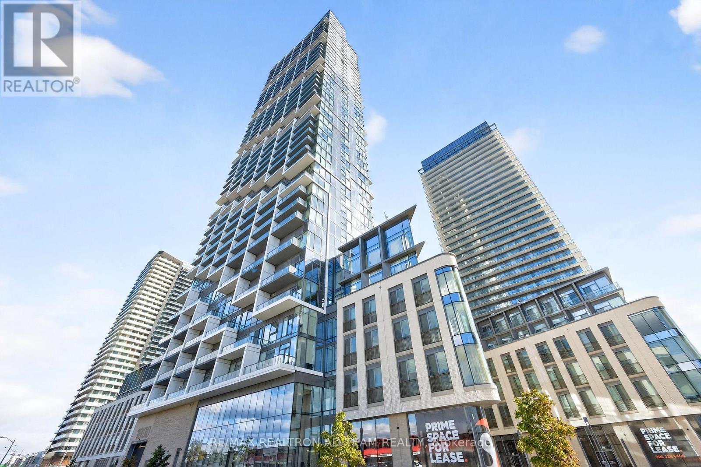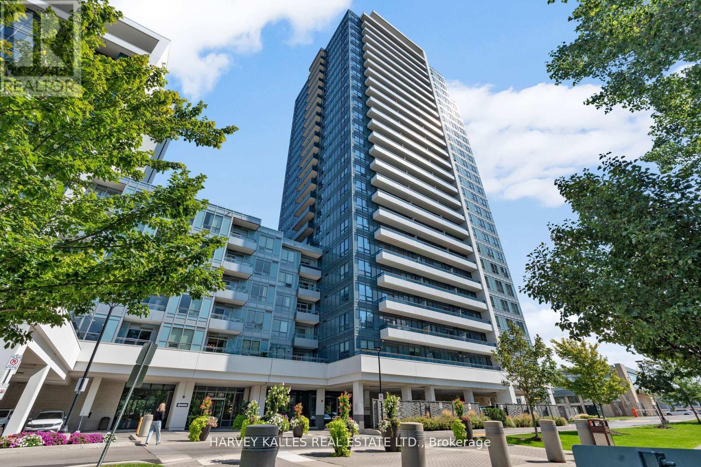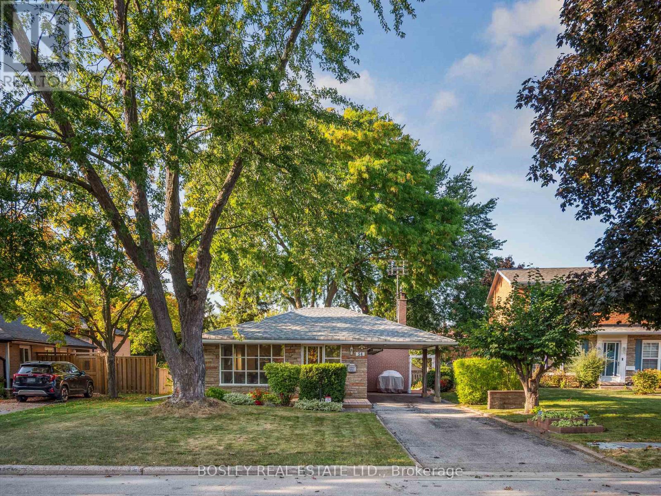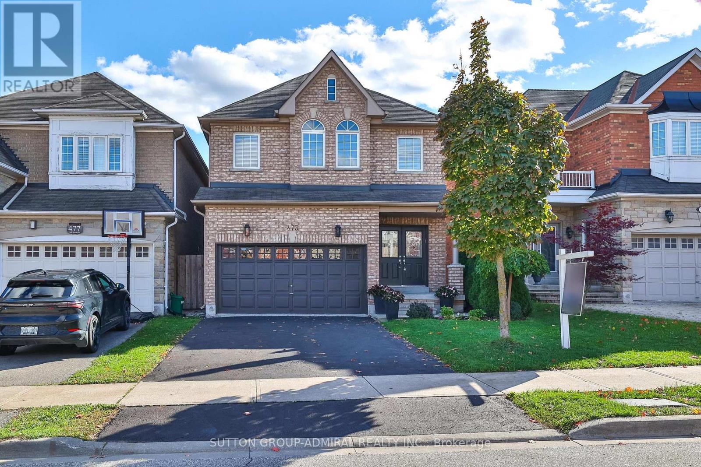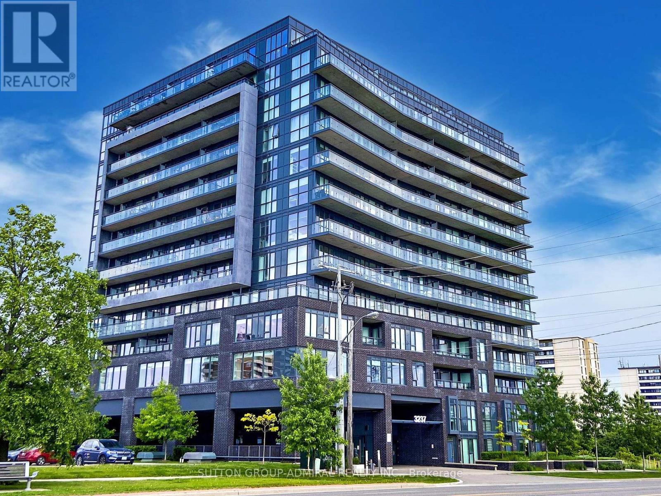- Houseful
- ON
- Vaughan Beverley Glen
- Beverley Glen
- 901 7950 Bathurst St
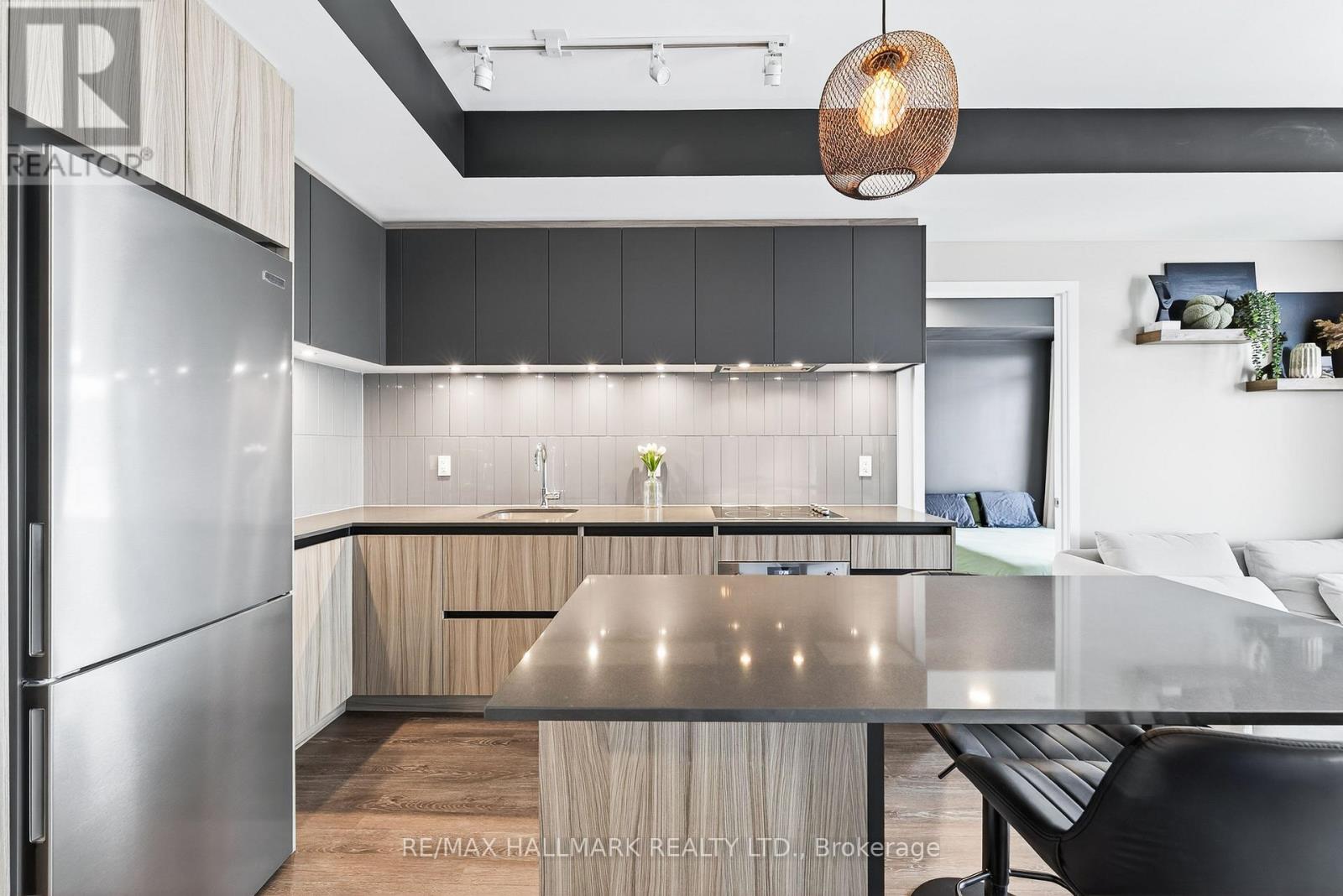
901 7950 Bathurst St
901 7950 Bathurst St
Highlights
Description
- Time on Housefulnew 34 hours
- Property typeSingle family
- Neighbourhood
- Median school Score
- Mortgage payment
Experience modern living in this beautifully finished 2-bedroom, 2-bathroom suite, located in a pet-friendly building right in the heart of Thornhill! Designed with both functionality & style in mind, this suite features a practical split-bedroom layout, quartz countertops, sleek modern finishes, and a bright open-concept living space that maximizes both flow & natural light throughout the day. The unit has been painted with design in mind and includes thoughtful upgrades such as a custom shower niche, blinds, and an additional light fixture in the living room for enhanced ambiance. The kitchen features contemporary cabinetry with integrated under-cabinet valance lighting, soft-close hardware, and a matching quartz island with dining accommodations. Additional highlights include low-consumption toilets, an acrylic deep soaker tub, a stacked front-loading washer & dryer, and energy-efficient lighting in the foyer & bedrooms. West-facing views allow you to enjoy breathtaking sunsets while relaxing on the oversized 134 sqft balcony, accessible from both the living room and the primary bedroom. As a resident, enjoy access to premium amenities, including a fitness centre with a yoga studio, a basketball court, a modern party room, guest suites, co-working space, a family room, an outdoor terrace with dining spaces, BBQs, & lounge areas, and visitor parking. Perfectly located in the core of Thornhill's most vibrant community, this building is steps from Thornhill Green Park, cafes, Walmart, F45, restaurants, pharmacies, banks, Promenade Mall, and T&T. Families will appreciate the nearby French Immersion schools, while commuters will enjoy seamless access to Hwy 407, Hwy 7, and Viva Transit. York University, Seneca College, and the York University Subway Station are all just a quick 15-minute drive away. Advanced security features include 24-hour concierge, key fob access, and surveillance cameras. Enjoy the convenience of a P1 parking spot and a locker for extra storage. (id:63267)
Home overview
- Cooling Central air conditioning
- Heat source Natural gas
- Heat type Forced air
- # parking spaces 1
- Has garage (y/n) Yes
- # full baths 2
- # total bathrooms 2.0
- # of above grade bedrooms 2
- Flooring Laminate, tile
- Community features Pet restrictions, school bus
- Subdivision Beverley glen
- Directions 2191359
- Lot desc Landscaped
- Lot size (acres) 0.0
- Listing # N12472308
- Property sub type Single family residence
- Status Active
- Dining room 2.8956m X 3.3274m
Level: Flat - Kitchen 3.0988m X 3.3274m
Level: Flat - Living room 2.8956m X 3.3274m
Level: Flat - 2nd bedroom 2.5146m X 2.4384m
Level: Flat - Primary bedroom 3.0988m X 2.4384m
Level: Flat
- Listing source url Https://www.realtor.ca/real-estate/29010923/901-7950-bathurst-street-vaughan-beverley-glen-beverley-glen
- Listing type identifier Idx

$-1,189
/ Month

