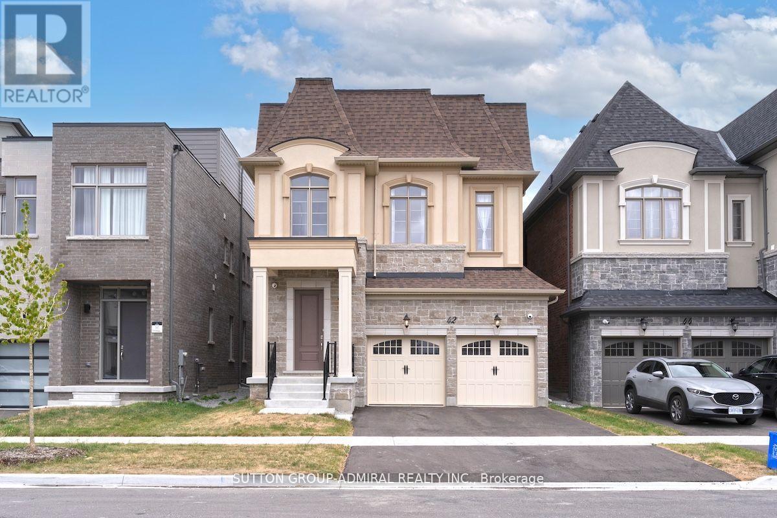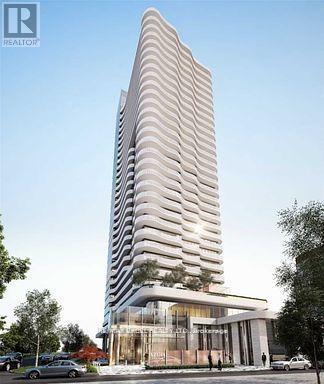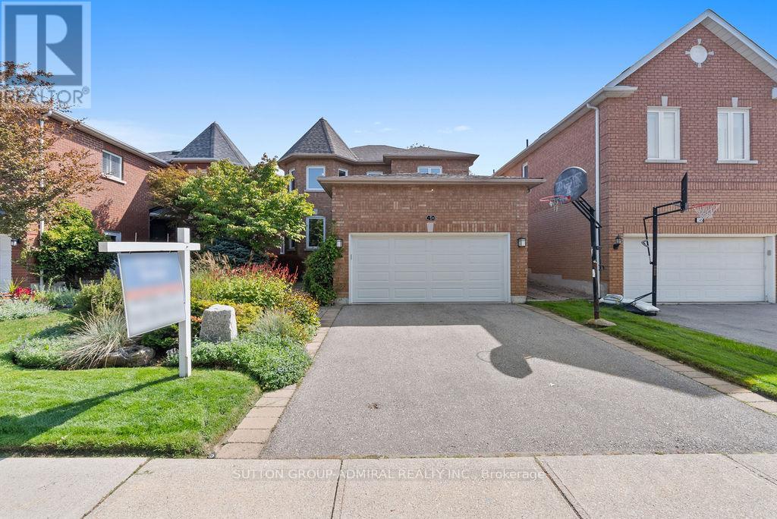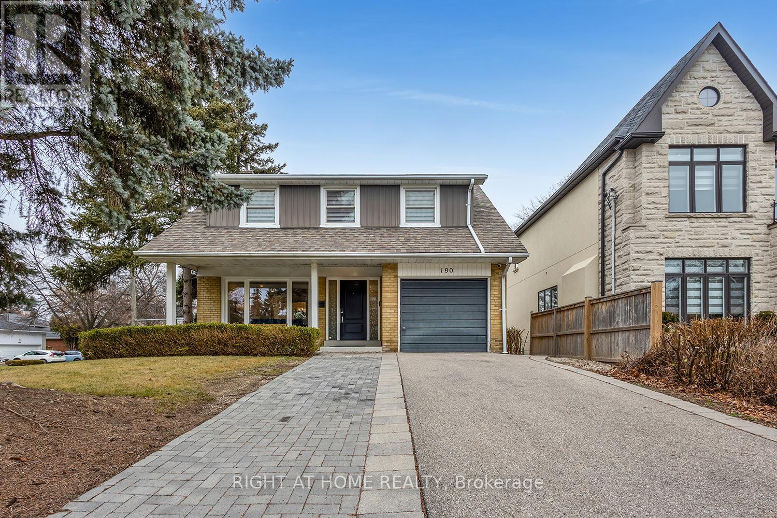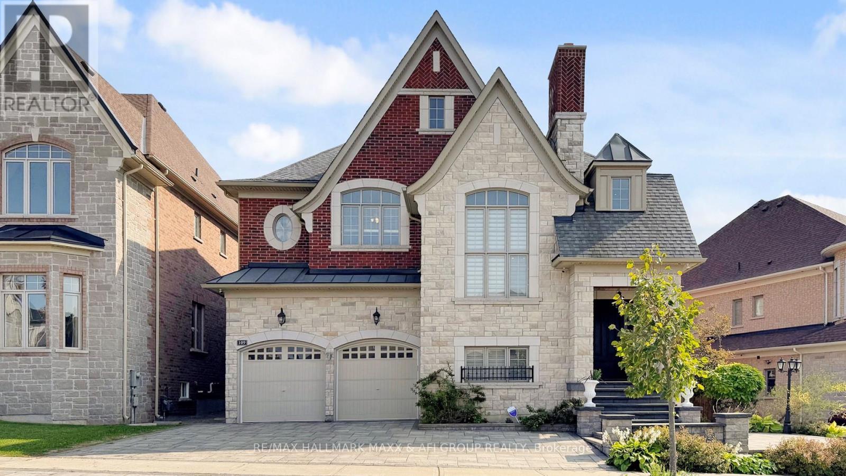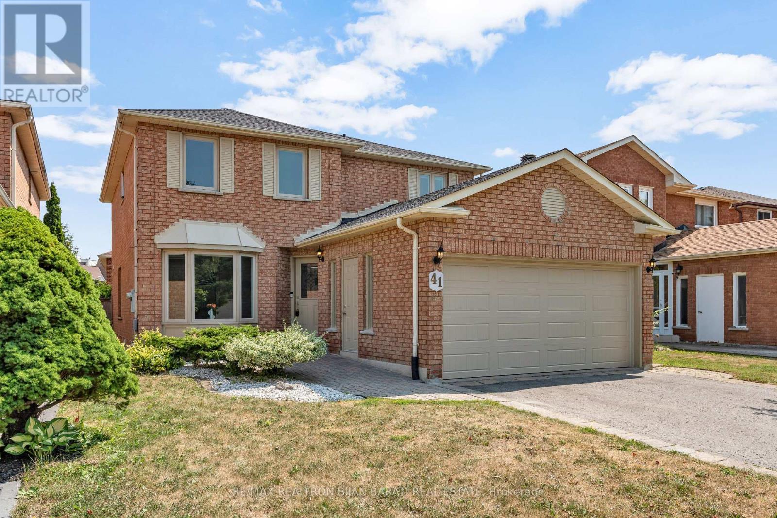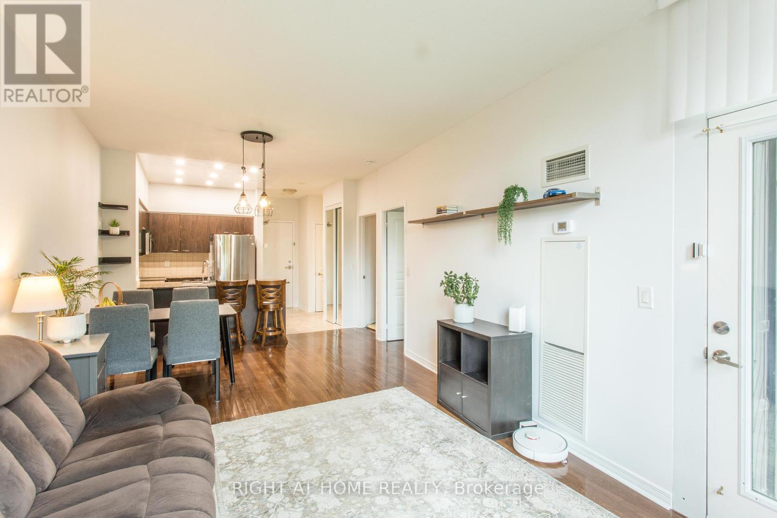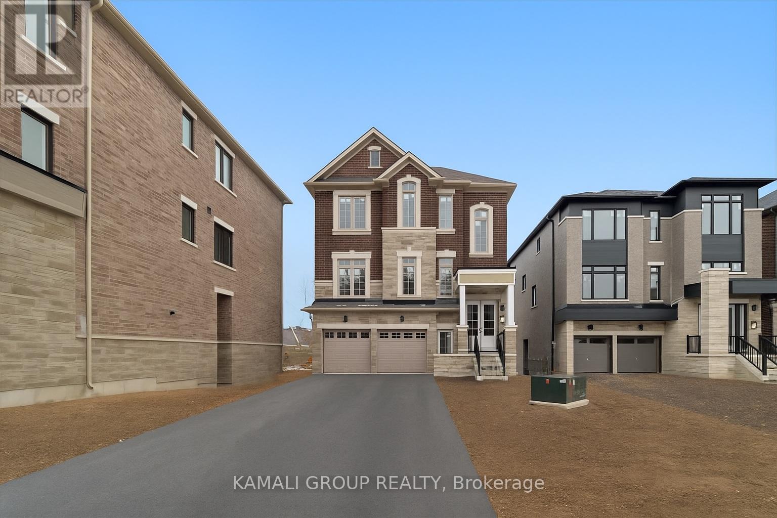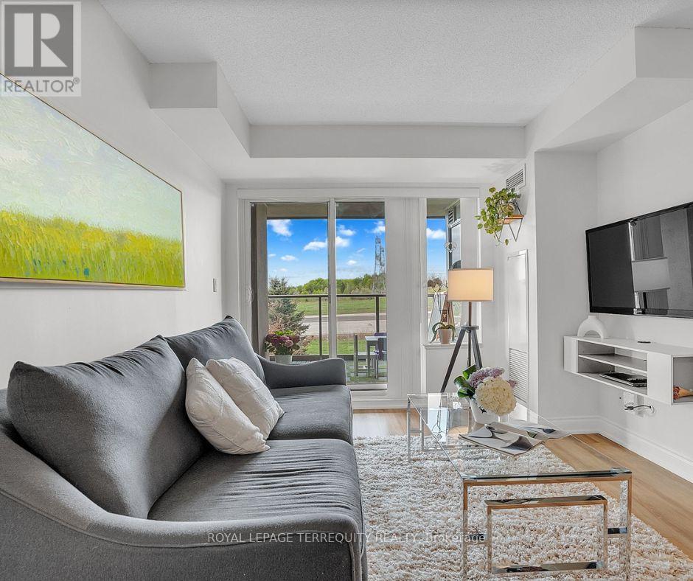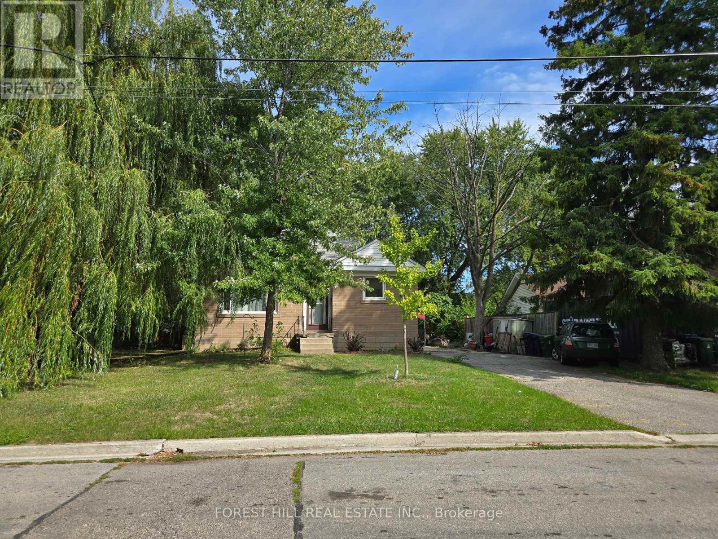- Houseful
- ON
- Vaughan Beverley Glen
- Beverley Glen
- 25 Grenadier Cres
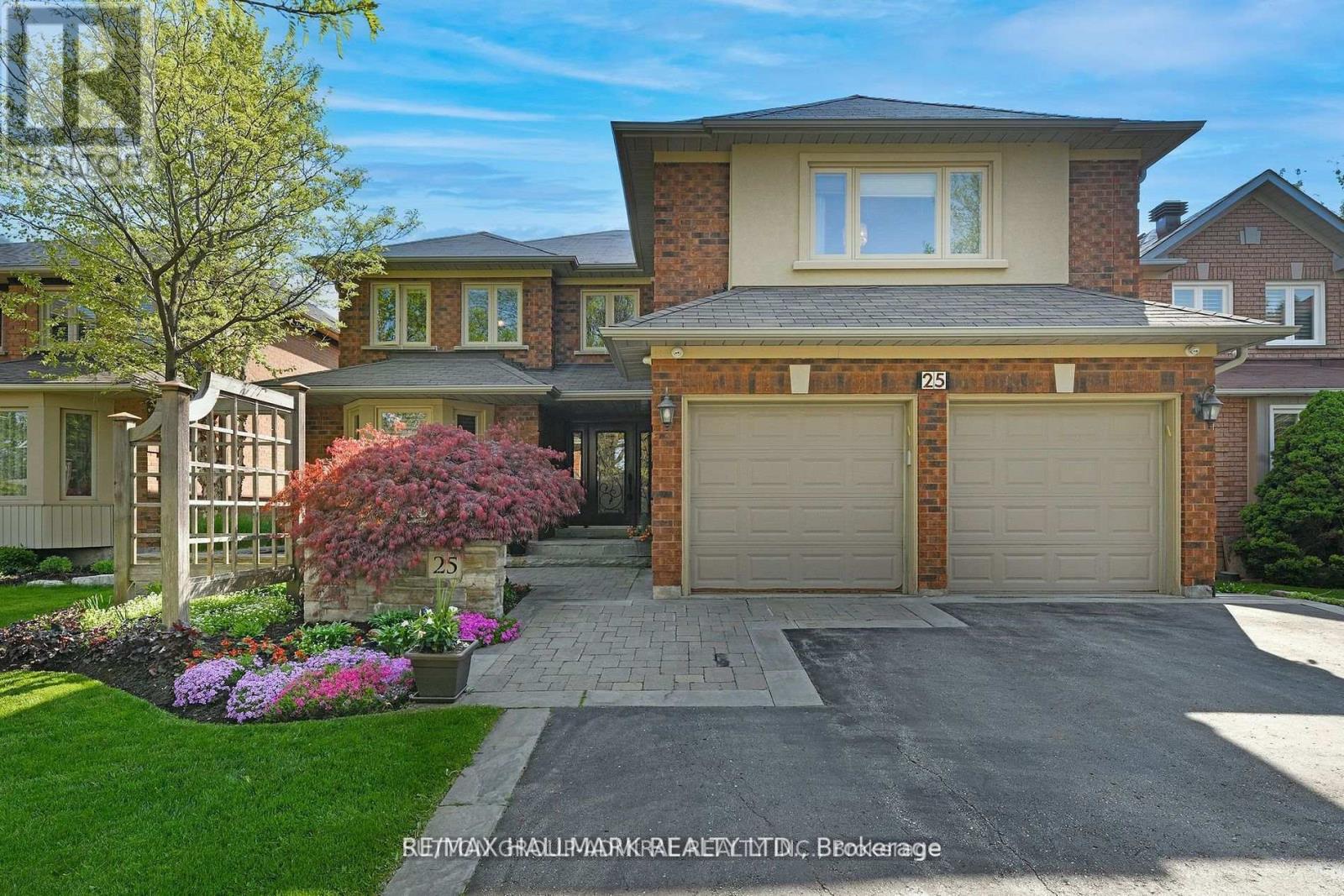
Highlights
Description
- Time on Housefulnew 3 hours
- Property typeSingle family
- Neighbourhood
- Median school Score
- Mortgage payment
Welcome to 25 Grenadier Cres Executive Home Nestled In Highly Coveted Beverley Glen! Backyard Oasis Boasting A Custom Inground Pool W Waterfall, Gas Bbq,B/I Fridge,&2-Pc Outdoor Bathroom! This Open Concept Home Features A Grand Foyer & Huge Main Floor Office! Completely Upgraded Eat-In Family Sized Kitchen W S/S Appliances, Granite Countertops, Island&W/O To Yard. Perfect For Indoor&Outdoor Living! Entertainer's Dream W Lg Combined Living/Dining. Beautiful Family Rm W Fireplace. Main Floor Laundry Rm W Lg Closet & Direct Entrance To Garage. Tranquil Primary Bed W Spa-Like 5-Pc Ensuite & 2 W/I Closets. Huge Beds W Dbl Closets & Lg Windows. 3 Modern Baths On Upper. Sprawling Finished Basement W Lg Bed, Home Gym,&3-Pc Bath. Huge Storage Rms. Professionally Landscaped Front & Back Yards. Gleaming Hardwood Floors, Flat Ceilings, Pot Lights,& Stunning Curved Staircase! Bright, Airy, & Filled W Natural Light! Countless Upgrades & Extras Including 2 Fireplaces, Custom Built-Ins,&Ample Storage Throughout. 200 Amp Electrical! (id:63267)
Home overview
- Cooling Central air conditioning
- Heat source Natural gas
- Heat type Forced air
- Has pool (y/n) Yes
- Sewer/ septic Sanitary sewer
- # total stories 2
- # parking spaces 6
- Has garage (y/n) Yes
- # full baths 4
- # half baths 2
- # total bathrooms 6.0
- # of above grade bedrooms 7
- Flooring Vinyl, hardwood
- Community features Community centre
- Subdivision Beverley glen
- Lot size (acres) 0.0
- Listing # N12395456
- Property sub type Single family residence
- Status Active
- Recreational room / games room 9.37m X 3.31m
Level: Lower - Exercise room 4.93m X 3.2m
Level: Lower - Office 3.4m X 3.31m
Level: Main - Dining room 4.73m X 3.47m
Level: Main - Kitchen 6.78m X 4.03m
Level: Main - Living room 5.85m X 3.47m
Level: Main - Family room 5.54m X 3.44m
Level: Main - Primary bedroom 6.62m X 3.47m
Level: Upper - 5th bedroom 3.48m X 3.28m
Level: Upper - 2nd bedroom 5.58m X 4.93m
Level: Upper - 3rd bedroom 4.5m X 4.32m
Level: Upper - 4th bedroom 4.34m X 3.44m
Level: Upper
- Listing source url Https://www.realtor.ca/real-estate/28845068/25-grenadier-crescent-vaughan-beverley-glen-beverley-glen
- Listing type identifier Idx

$-7,701
/ Month

