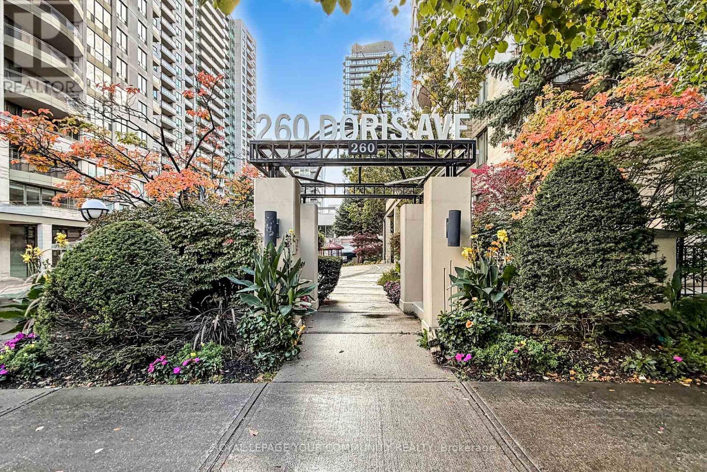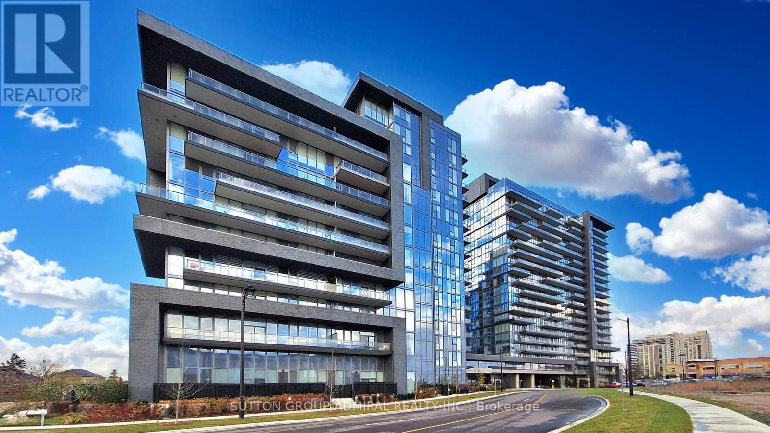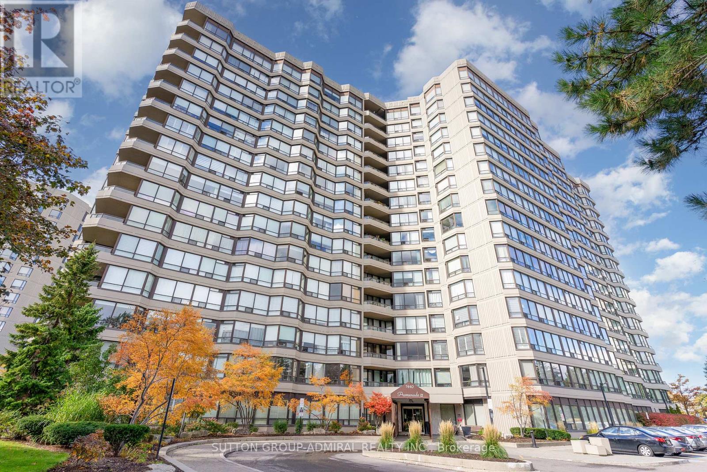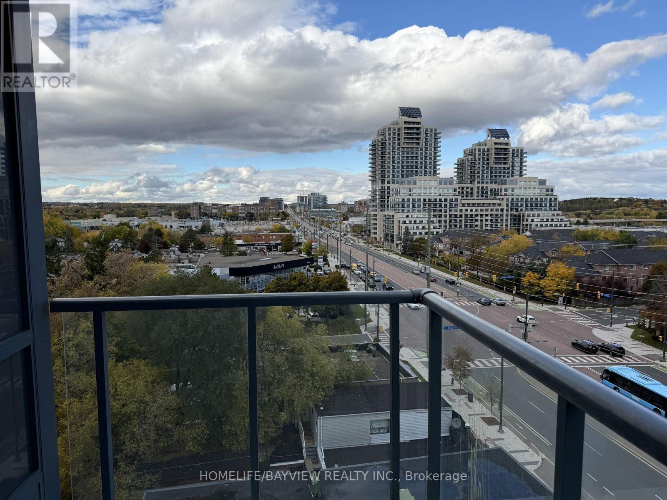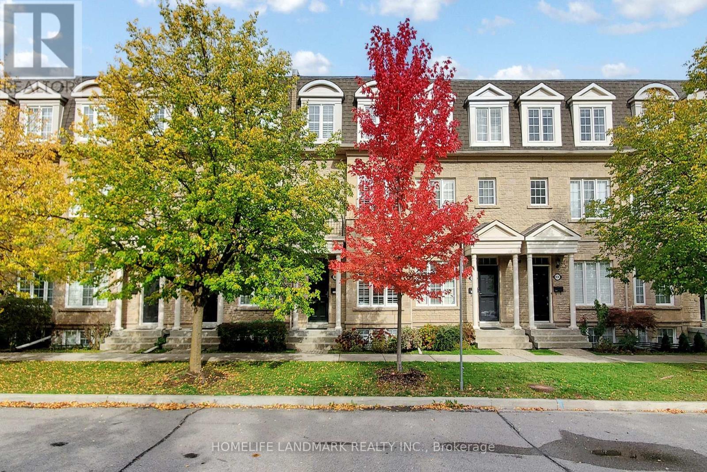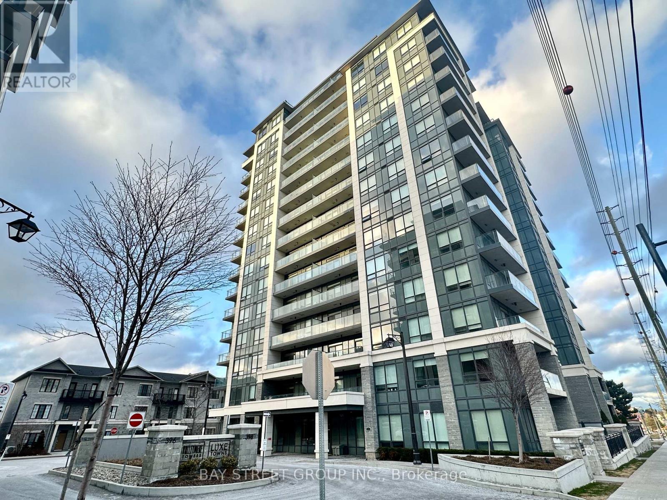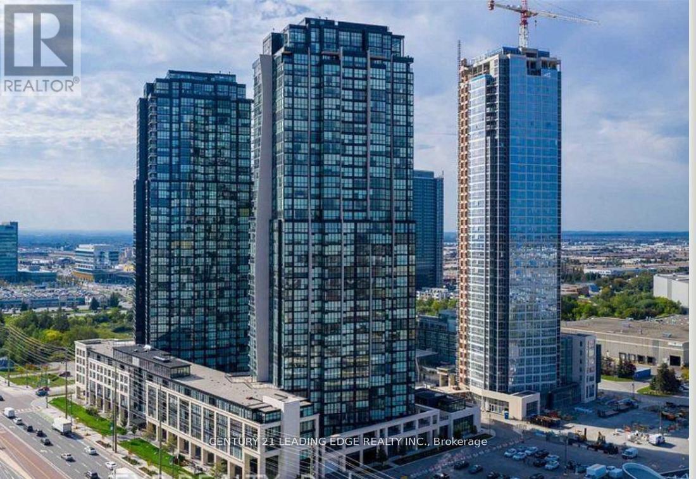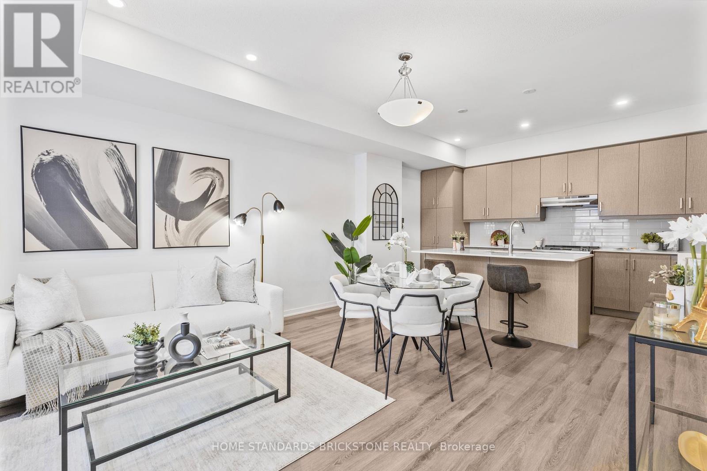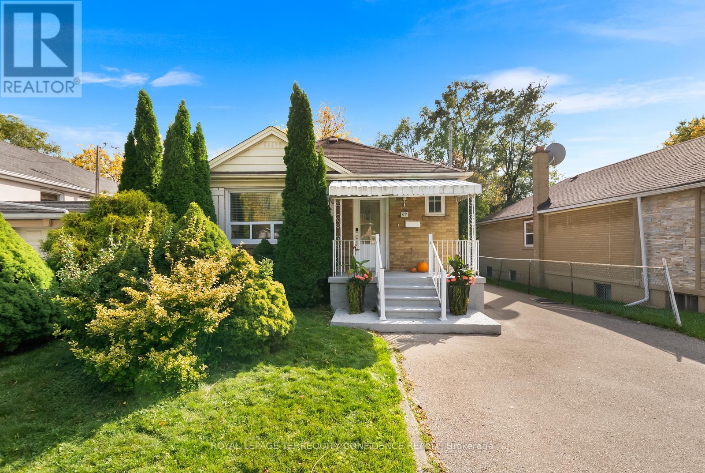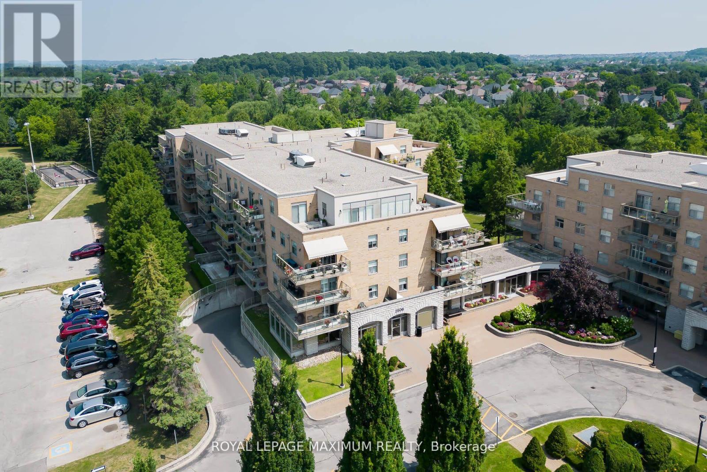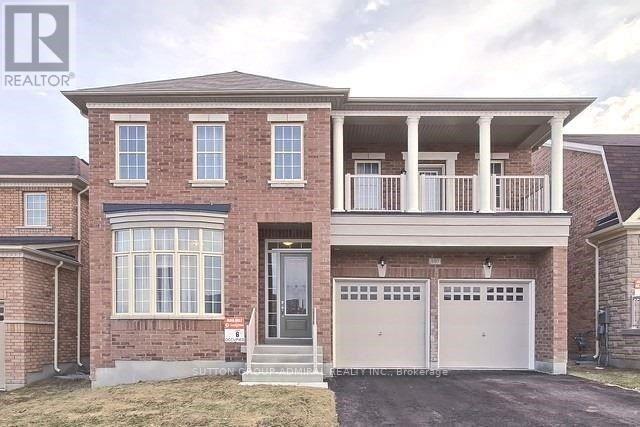- Houseful
- ON
- Vaughan Beverley Glen
- Beverley Glen
- 50 Oakhurst Dr
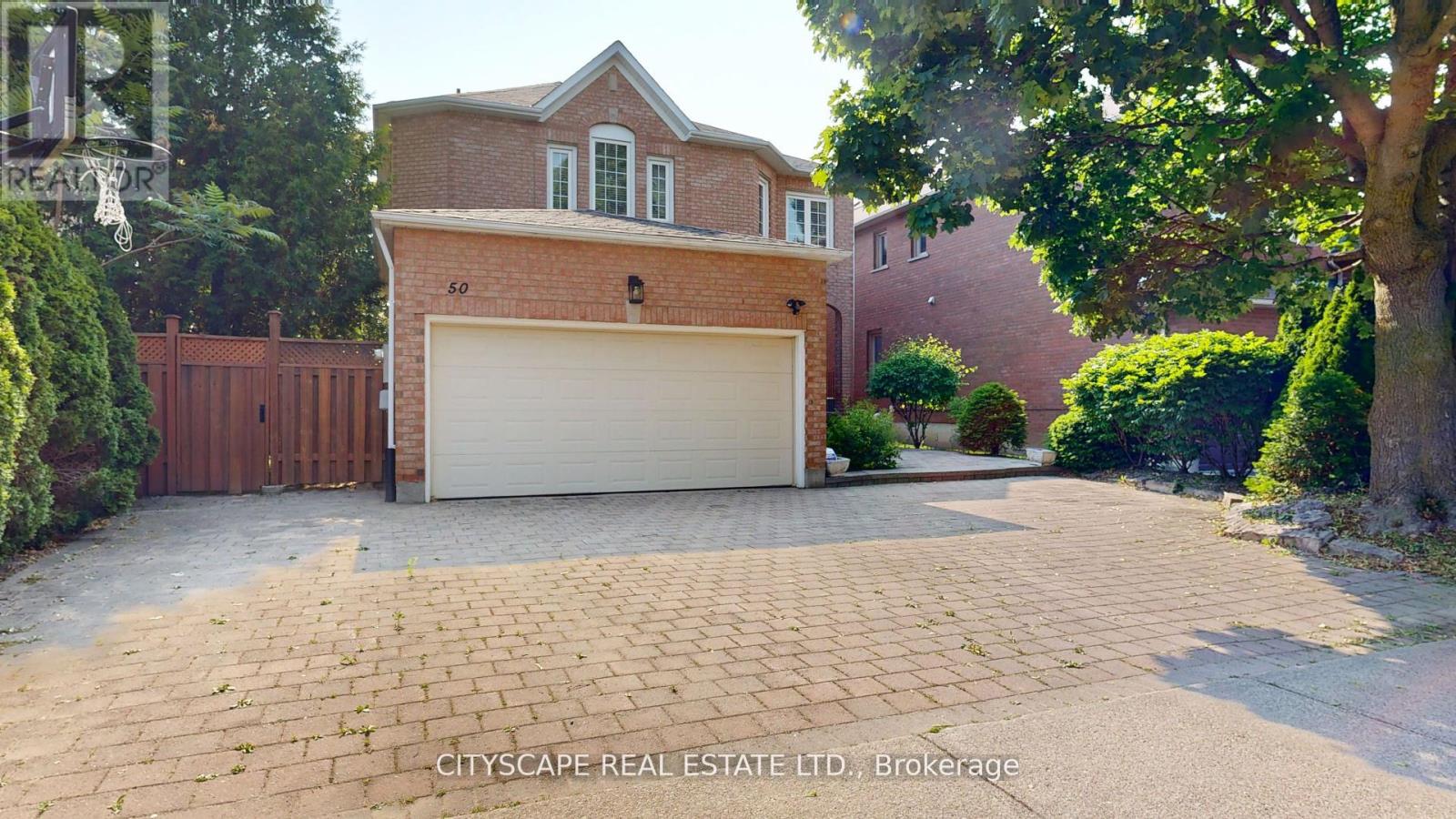
Highlights
Description
- Time on Housefulnew 22 hours
- Property typeSingle family
- Neighbourhood
- Median school Score
- Mortgage payment
Welcome to this exceptional residence nestled on one of the largest lots in the coveted Beverley Glen communitya rare offering that perfectly blends timeless elegance with everyday comfort. From the moment you step inside, you're greeted by gleaming hardwood floors, soaring ceilings, and the warm charm of a wood-burning fireplace set against a classic brick feature wall. The heart of the home is a bright, spacious kitchen featuring granite countertops, pantry, and a sunny eat-in area ideal for casual family meals. The main floor also offers thoughtful functionality, including a private home office, a laundry room, and a convenient mudroom with direct access to the garage perfect for busy families. Step outside to your private, fully fenced backyard sanctuary, surrounded by mature trees that provide natural beauty, privacy, and a serene atmosphere rarely found in the city. Its an ideal space for relaxing, or entertaining. Don't miss your chance to own this extraordinary property. (id:63267)
Home overview
- Cooling Central air conditioning
- Heat source Natural gas
- Heat type Forced air
- Sewer/ septic Sanitary sewer
- # total stories 2
- # parking spaces 6
- Has garage (y/n) Yes
- # full baths 3
- # half baths 1
- # total bathrooms 4.0
- # of above grade bedrooms 5
- Flooring Hardwood, laminate, ceramic
- Subdivision Beverley glen
- Lot size (acres) 0.0
- Listing # N12310678
- Property sub type Single family residence
- Status Active
- 2nd bedroom 4.48m X 3.36m
Level: 2nd - 3rd bedroom 3.79m X 3.78m
Level: 2nd - Primary bedroom 7.2m X 4.64m
Level: 2nd - 4th bedroom 3.88m X 3.58m
Level: 2nd - Recreational room / games room 10.03m X 5.9m
Level: Basement - Bedroom 3.41m X 3m
Level: Basement - Kitchen 6.29m X 3.56m
Level: Main - Living room 4.33m X 3.43m
Level: Main - Family room 4.73m X 3.33m
Level: Main - Office 3.39m X 3.04m
Level: Main - Dining room 5.19m X 3.48m
Level: Main
- Listing source url Https://www.realtor.ca/real-estate/28660565/50-oakhurst-drive-vaughan-beverley-glen-beverley-glen
- Listing type identifier Idx

$-5,600
/ Month

