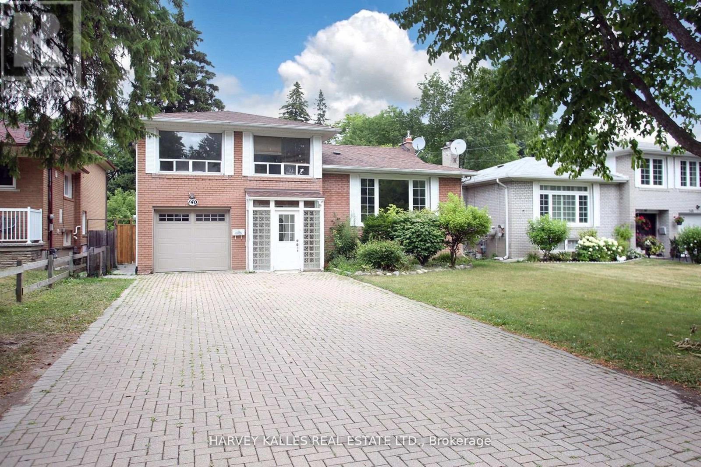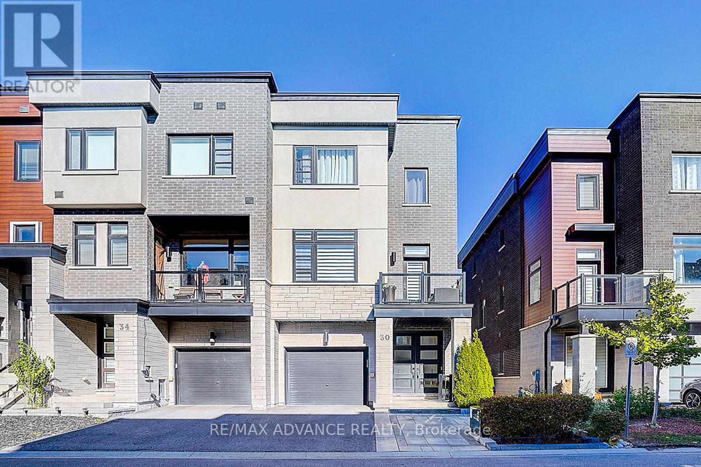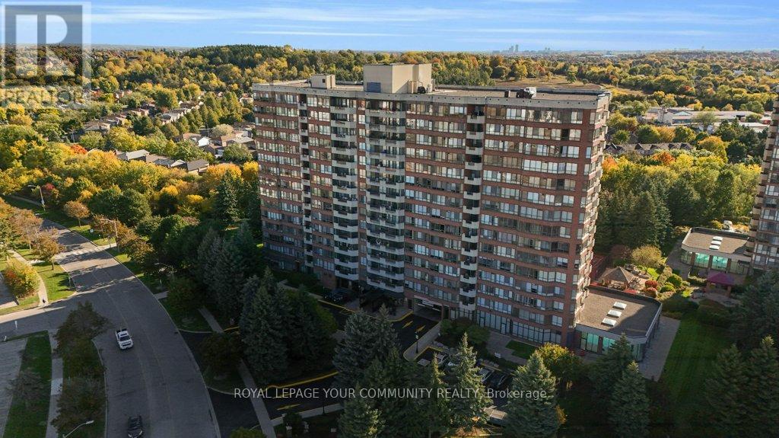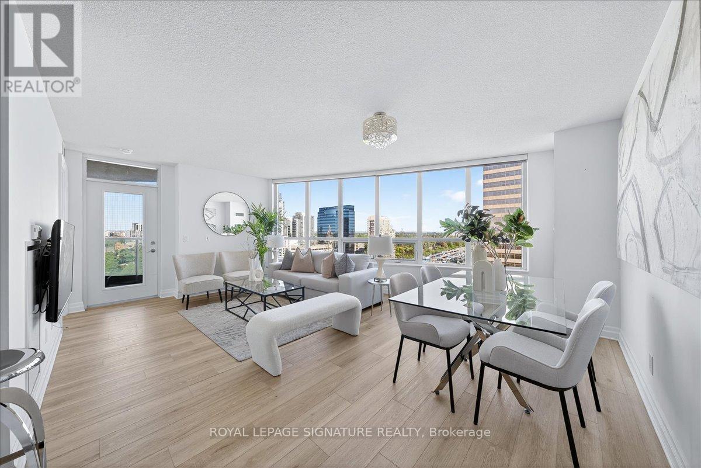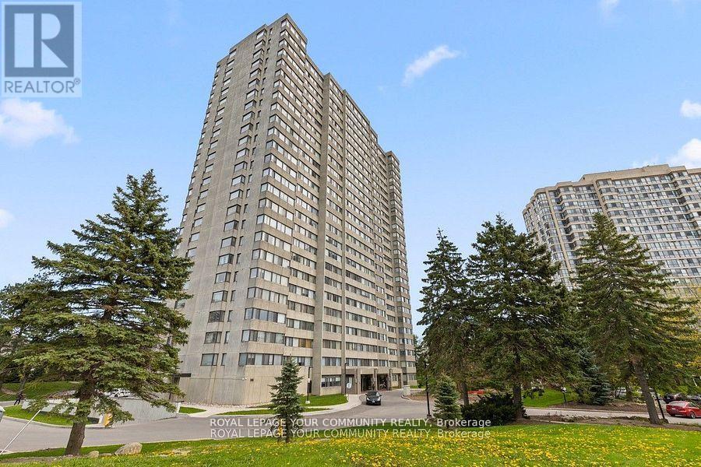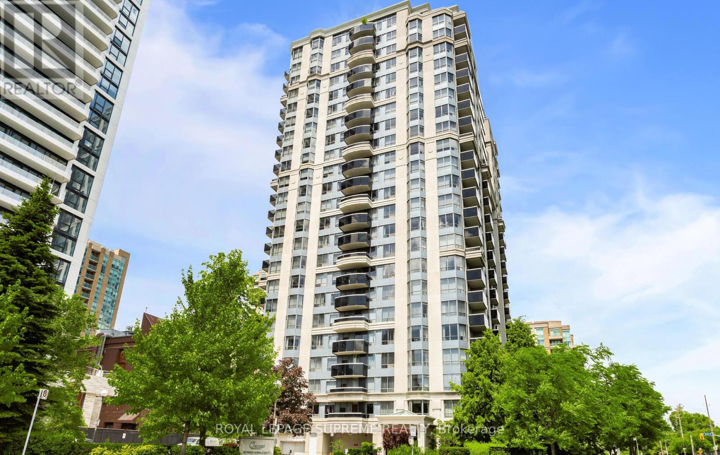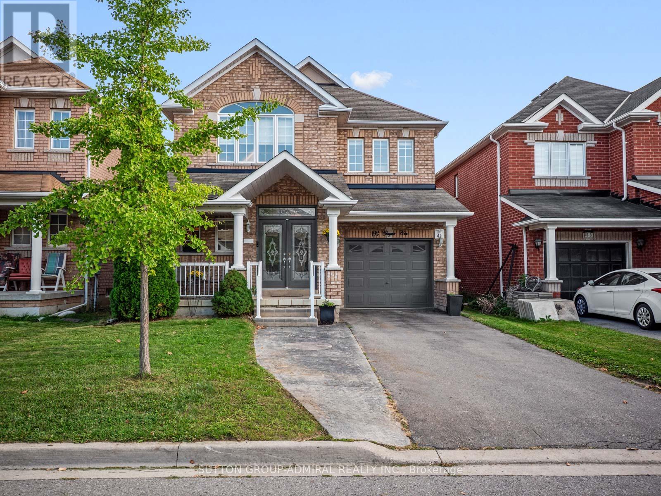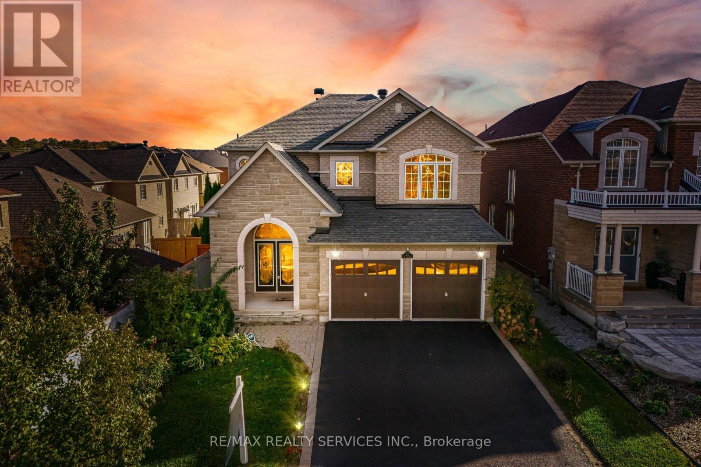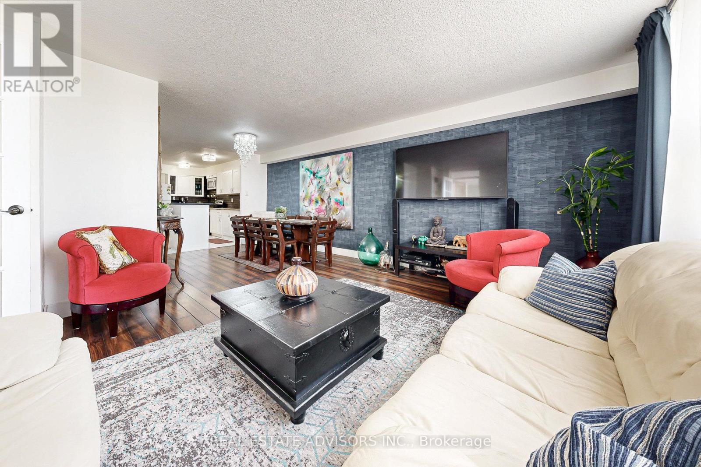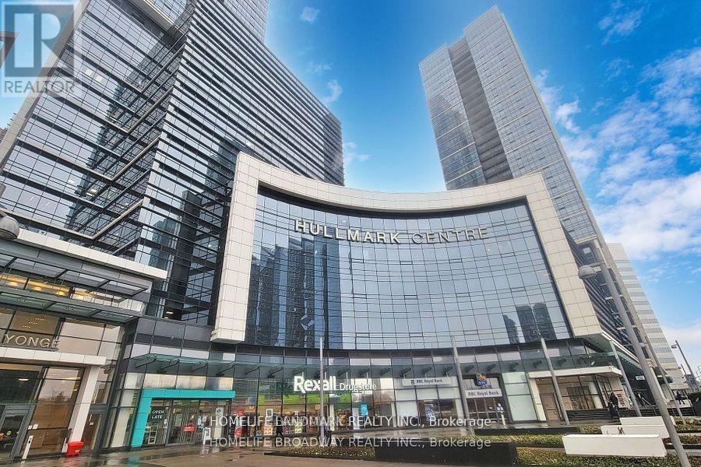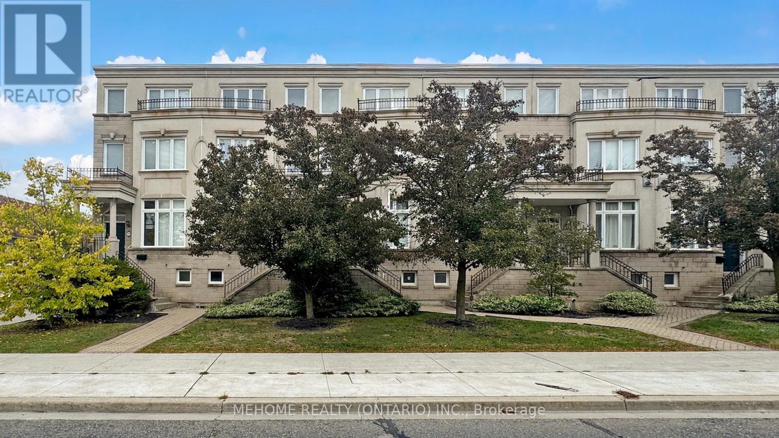- Houseful
- ON
- Vaughan Brownridge
- Brownridge
- 137 Chelwood Dr
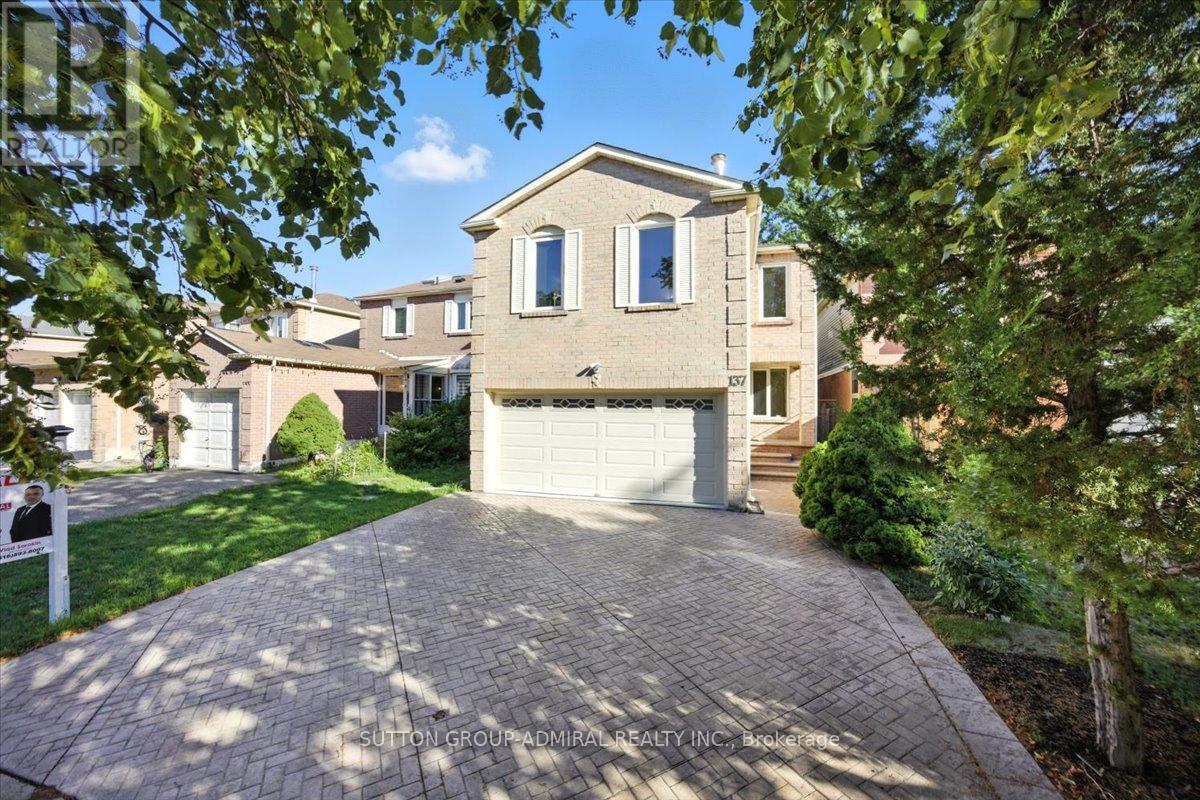
137 Chelwood Dr
137 Chelwood Dr
Highlights
Description
- Time on Houseful59 days
- Property typeSingle family
- Neighbourhood
- Median school Score
- Mortgage payment
Attention Multigenerational Families! Rare opportunity to own a detached home in the highly sought-after Brownridge Community in Thornhill. The main floor offers a full-size kitchen with a spacious breakfast area and walkout to a sun-filled, south-facing backyard. Enjoy a large living room and a separate dining room that was converted into main-floor bedroom, paired with the convenience of a full bathroom perfect for elder family members. Between the two floors, you'll find a bright, professionally insulated family room featuring large windows and a cozy wood-burning fireplace. The second floor boasts another full-size kitchen, three bedrooms, and two full bathrooms ideal for extended families. The basement includes a private 1-bedroom in-law (nanny) suite complete with its own kitchen and 3-piece bathroom. Additional fiberglass and foam soundproofing insulation between each floor ensures comfort and privacy for everyone. Located just steps from public transit, Promenade Mall, major retailers, schools, and community centers, this home offers unmatched convenience and lifestyle. (id:63267)
Home overview
- Cooling Central air conditioning
- Heat source Natural gas
- Heat type Forced air
- Sewer/ septic Sanitary sewer
- # total stories 2
- # parking spaces 4
- Has garage (y/n) Yes
- # full baths 4
- # total bathrooms 4.0
- # of above grade bedrooms 5
- Flooring Ceramic, vinyl, laminate, hardwood, parquet
- Has fireplace (y/n) Yes
- Subdivision Brownridge
- Directions 2056477
- Lot size (acres) 0.0
- Listing # N12360632
- Property sub type Single family residence
- Status Active
- 2nd bedroom 3.93m X 2.81m
Level: 2nd - 3rd bedroom 3.65m X 2.81m
Level: 2nd - Family room 5.18m X 4.5m
Level: 2nd - 4th bedroom 3.23m X 2.81m
Level: 2nd - Kitchen 5.1m X 3.78m
Level: 2nd - 5th bedroom 4.11m X 3.14m
Level: Basement - Kitchen 3.1m X 3.86m
Level: Basement - Recreational room / games room 4.11m X 3.81m
Level: Basement - Bedroom 4.01m X 2.95m
Level: Main - Kitchen 5.54m X 2.95m
Level: Main - Living room 4.47m X 3.45m
Level: Main
- Listing source url Https://www.realtor.ca/real-estate/28769166/137-chelwood-drive-vaughan-brownridge-brownridge
- Listing type identifier Idx

$-3,733
/ Month

