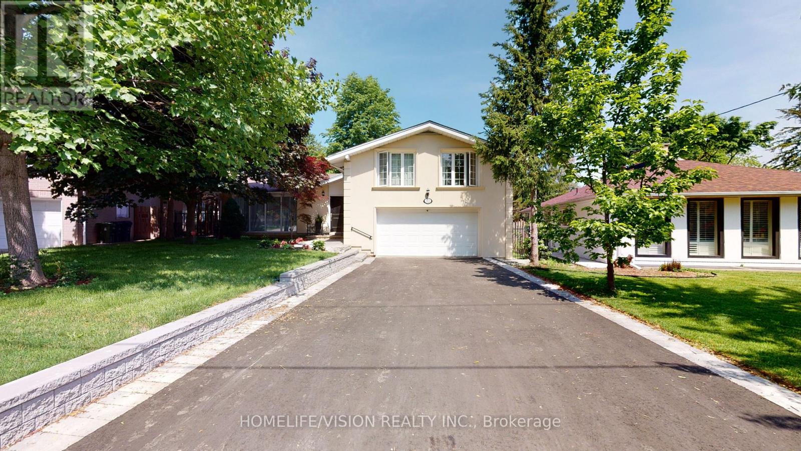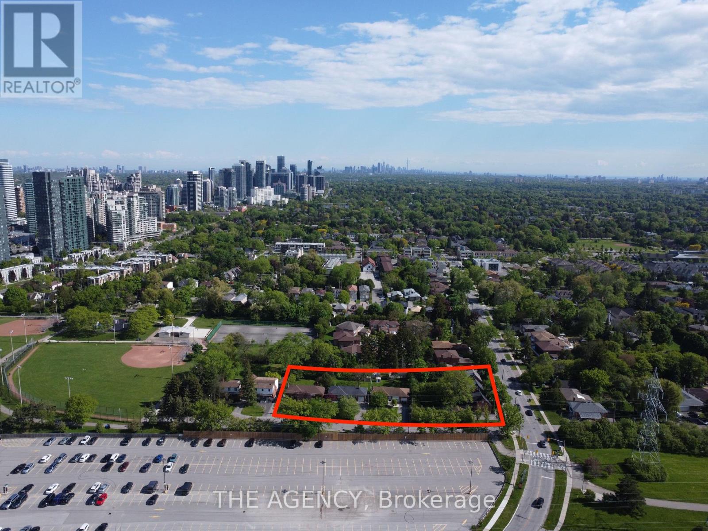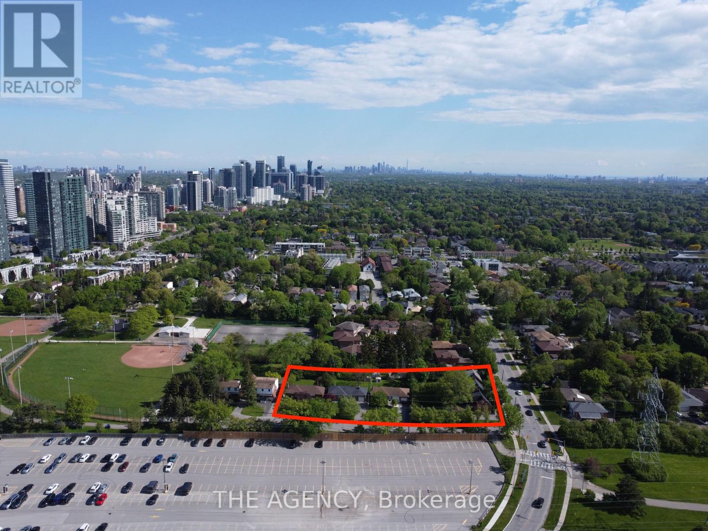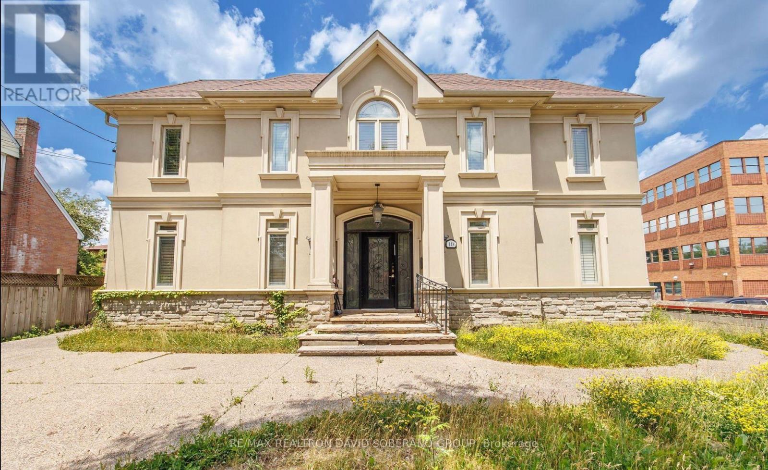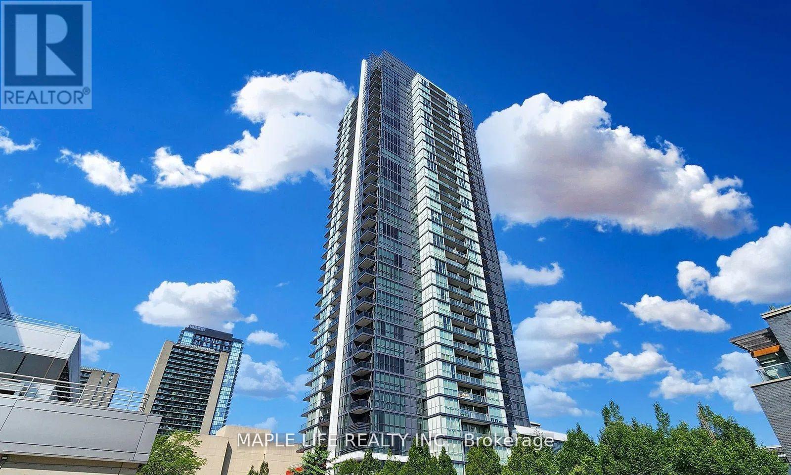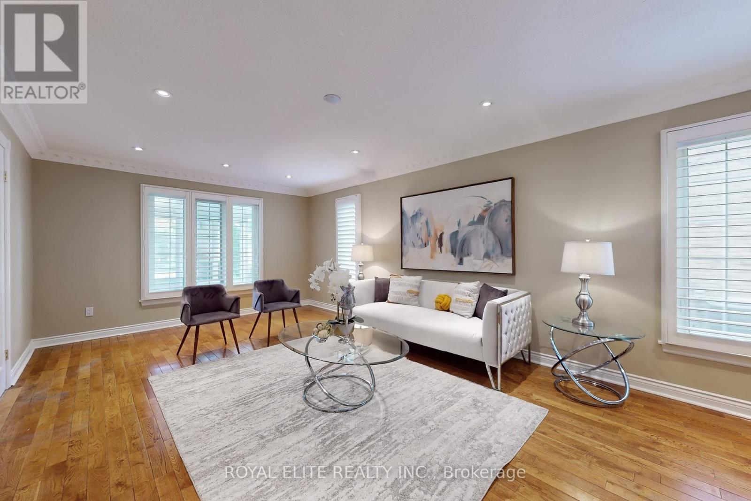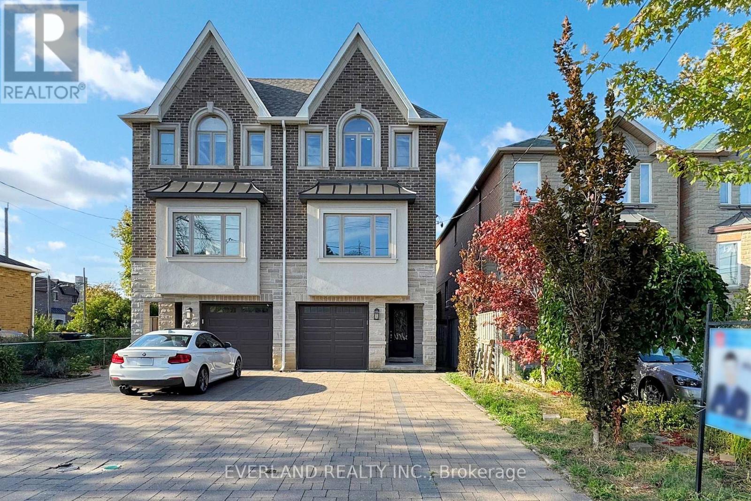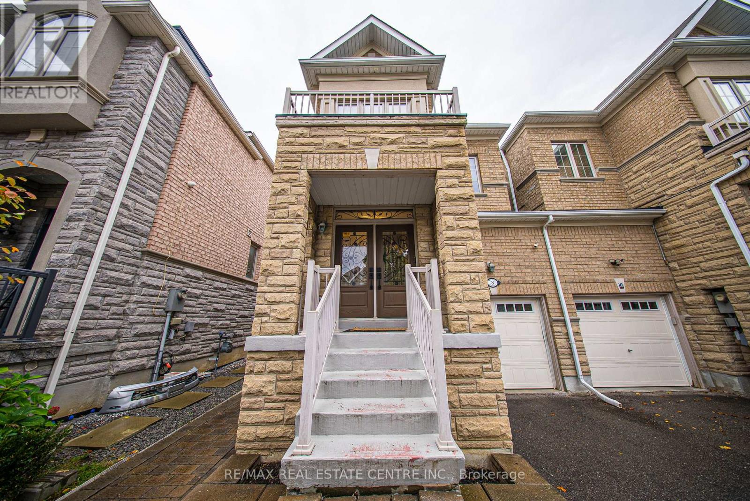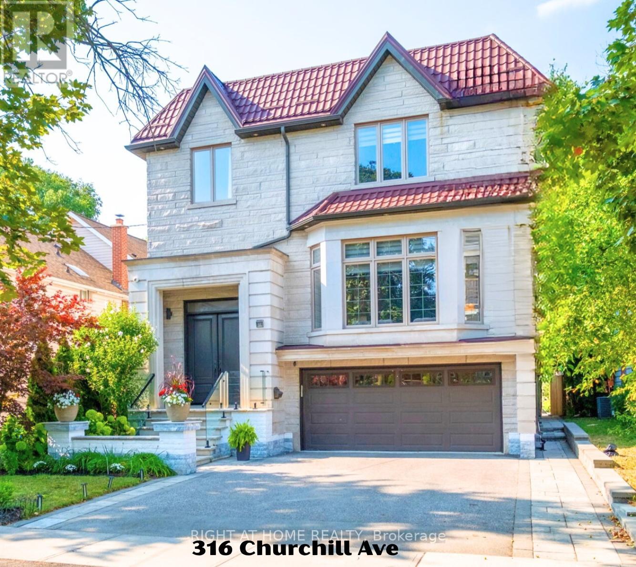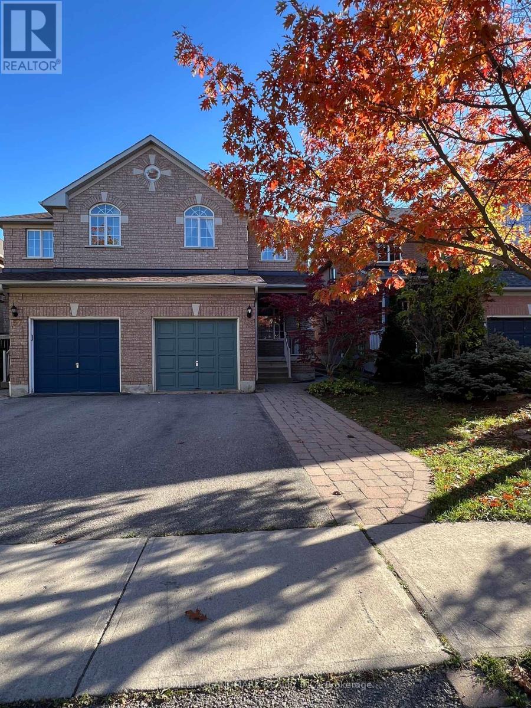- Houseful
- ON
- Vaughan Brownridge
- Brownridge
- 23 Gilmore Cres
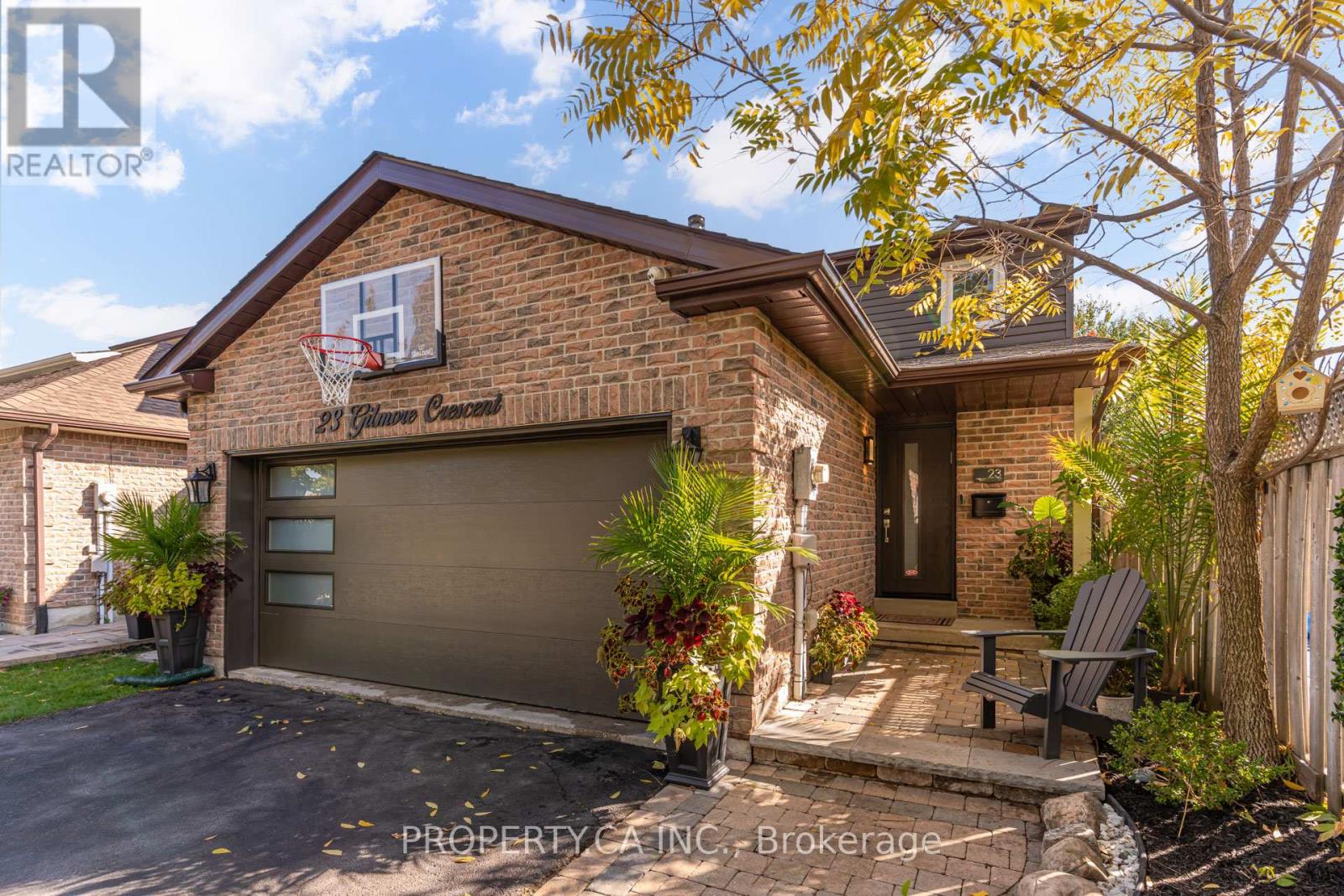
Highlights
Description
- Time on Housefulnew 5 hours
- Property typeSingle family
- Neighbourhood
- Median school Score
- Mortgage payment
Welcome to 23 Gilmore Crescent - a Warm and Beautifully maintained 3+1 Bedroom Family Home on a Quiet, Friendly Crescent, Right in the Heart of Thornhill! This inviting Home blends Comfort, Charm and thoughtful Upgrades throughout. The main floor features solid Hickory Hardwood, a Bright Living Room and Dining space for family gatherings and a Cozy Family room with wood-burning Fireplace. The Renovated Kitchen offers Caesarstone Quartz Counters, Stainless Steel Frigidaire Professional Appliances and a view of the Backyard so you can enjoy cooking or relax while keeping an eye on the kids. Upstairs, Three Spacious Bedrooms include a Peaceful Primary Retreat with Walk-in Closet and Ensuite Bath. The Finished lower level adds incredible flexibility for your Family needs with a 4th Bedroom, 3-piece bath, Wet bar, Recreation Space for the kids to play, laundry room and further pantry/storage area. Smart home features include a Smart Thermostat, Cameras and Smart Garage Access. Major system updates offer you peace of mind, such as: High-Efficiency Furnace (2020), Vinyl Siding and Upper Windows (2021), Insulated Garage Door with Frosted Windows (2025), and Roof (2022). Step outside to your Private Backyard Oasis, Perfect for Family Time and Entertaining, featuring a Large Composite Deck, Sundance Chelsee 780 Hot Tub with a Gazebo, Napoleon Natural Gas BBQ, all surrounded by Professional Landscaping. Large 2 Car Garage and 2 Car Parking on the Driveway. Located in a true Family Community with Gilmore Park right on your Street! Many Playgrounds, Parks, Basketball Courts, and Top-Rated Schools, All Just a Short Walk Away! Quick access to Promenade Mall, Community Centres, Groceries, Highway 407, GO Bus/TTC connections makes Daily Life Easy. Approx. 2,400 sq ft of Finished Living Space (as per floor plan). A Home where your Family will feel at Home! (id:63267)
Home overview
- Cooling Central air conditioning
- Heat source Natural gas
- Heat type Forced air
- Sewer/ septic Sanitary sewer
- # total stories 2
- # parking spaces 4
- Has garage (y/n) Yes
- # full baths 3
- # half baths 1
- # total bathrooms 4.0
- # of above grade bedrooms 4
- Flooring Hardwood
- Subdivision Brownridge
- Lot desc Landscaped
- Lot size (acres) 0.0
- Listing # N12477028
- Property sub type Single family residence
- Status Active
- Primary bedroom 4.68m X 3.36m
Level: 2nd - 2nd bedroom 4.29m X 3.1m
Level: 2nd - 3rd bedroom 3.23m X 2.82m
Level: 2nd - Laundry 2.99m X 4.51m
Level: Basement - Recreational room / games room 6.55m X 8.64m
Level: Basement - 4th bedroom 3.43m X 3.36m
Level: Basement - Family room 4.61m X 3.31m
Level: Main - Dining room 3.22m X 2.83m
Level: Main - Kitchen 3.22m X 3.81m
Level: Main - Living room 3.44m X 4.51m
Level: Main
- Listing source url Https://www.realtor.ca/real-estate/29021470/23-gilmore-crescent-vaughan-brownridge-brownridge
- Listing type identifier Idx

$-3,701
/ Month

