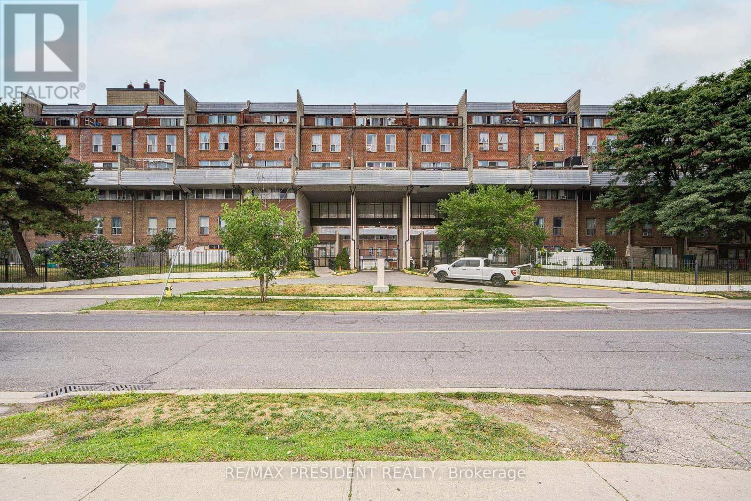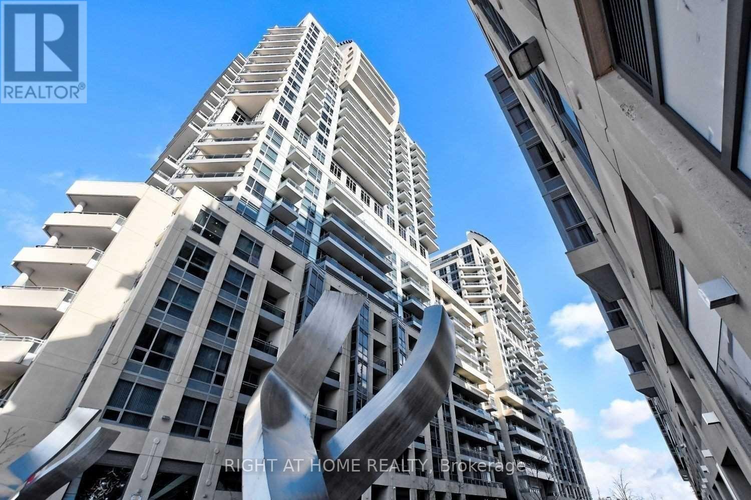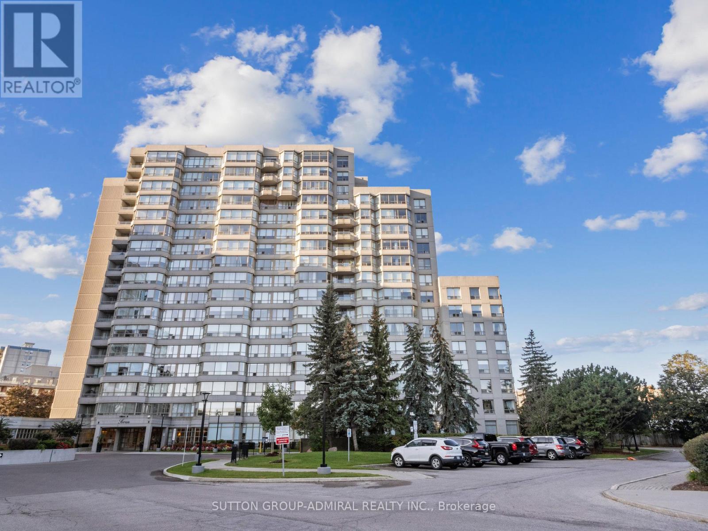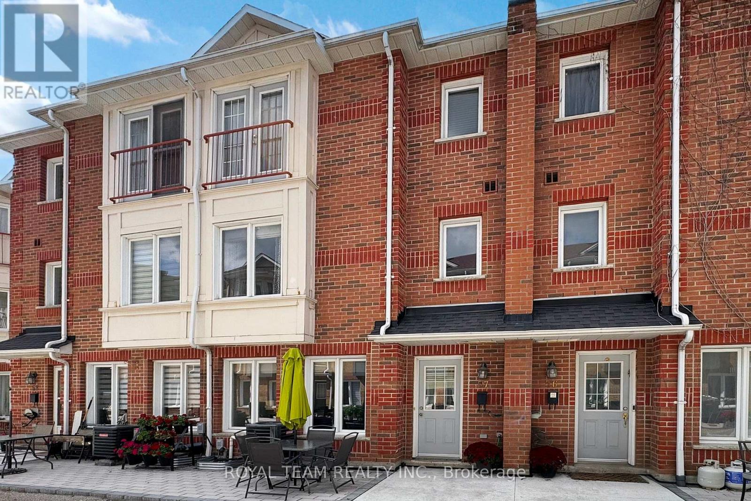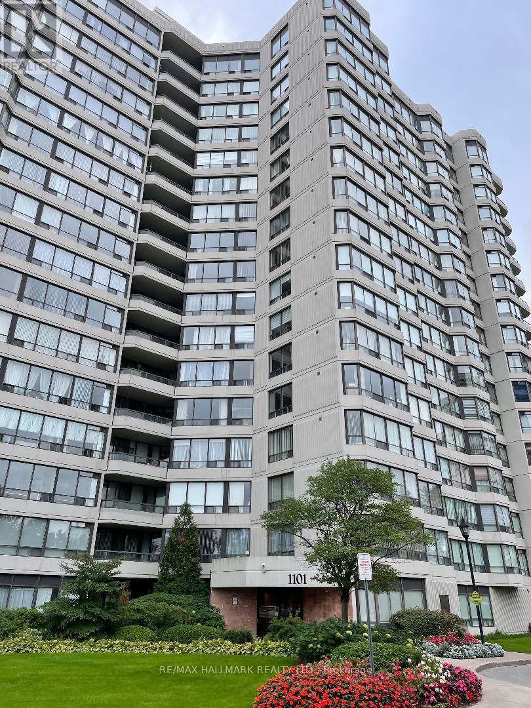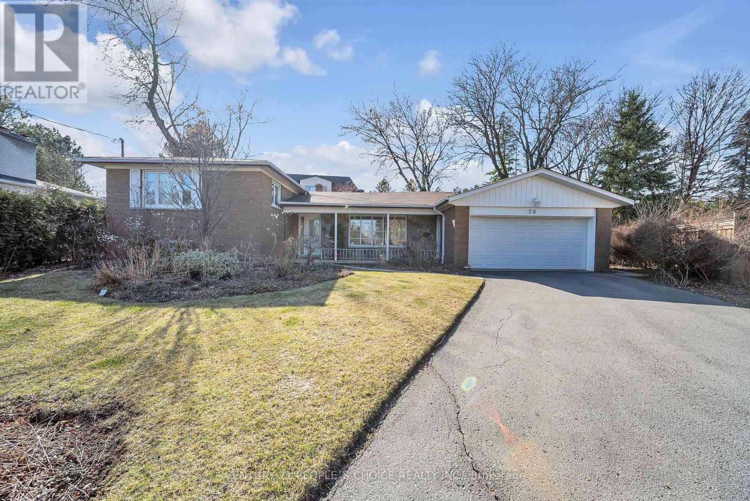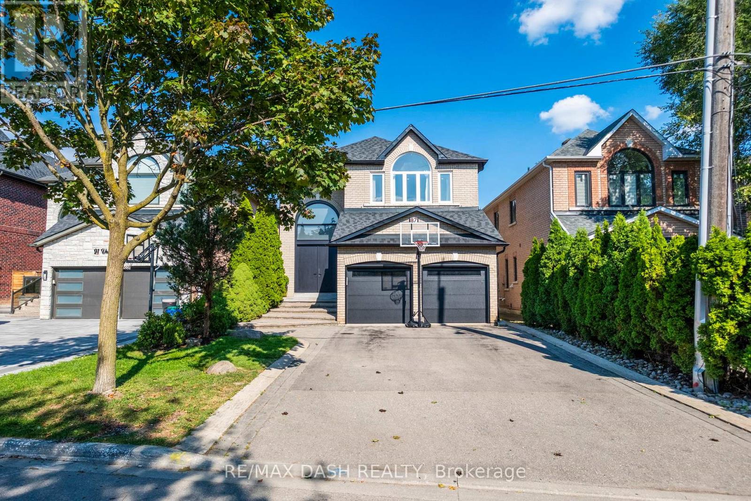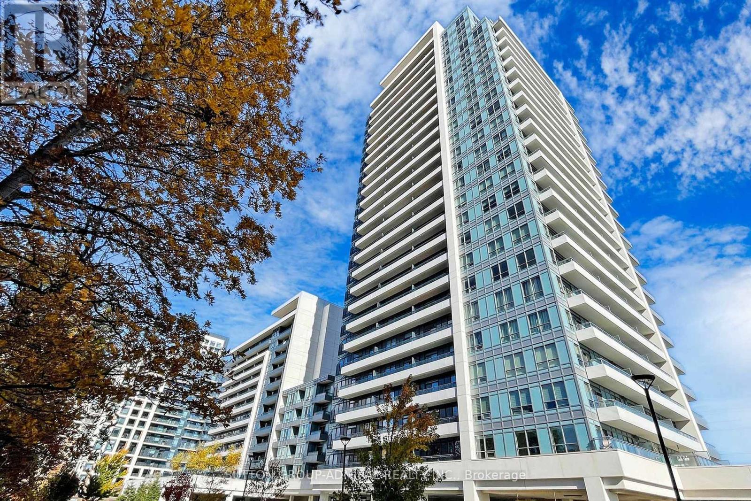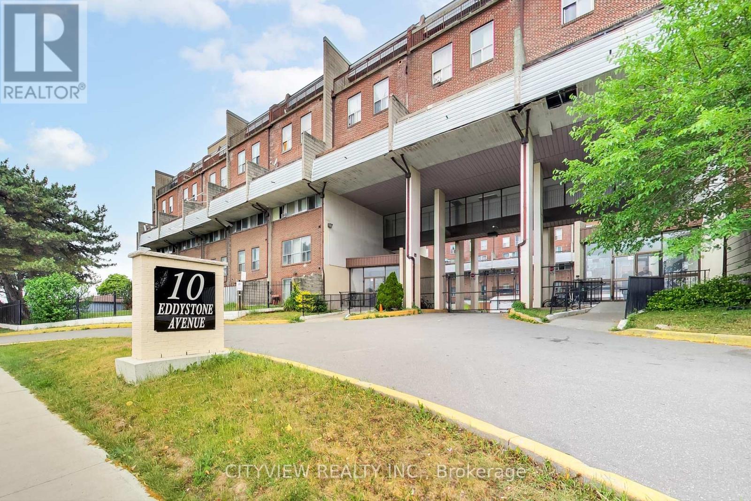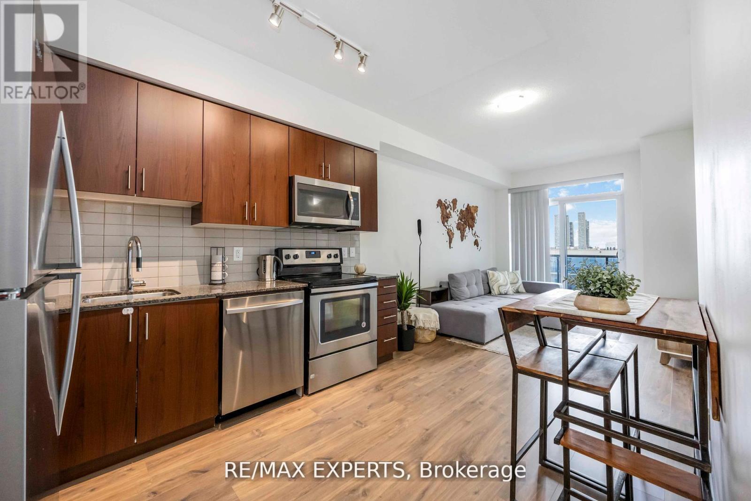- Houseful
- ON
- Vaughan Brownridge
- Brownridge
- 30 Rimmington Dr
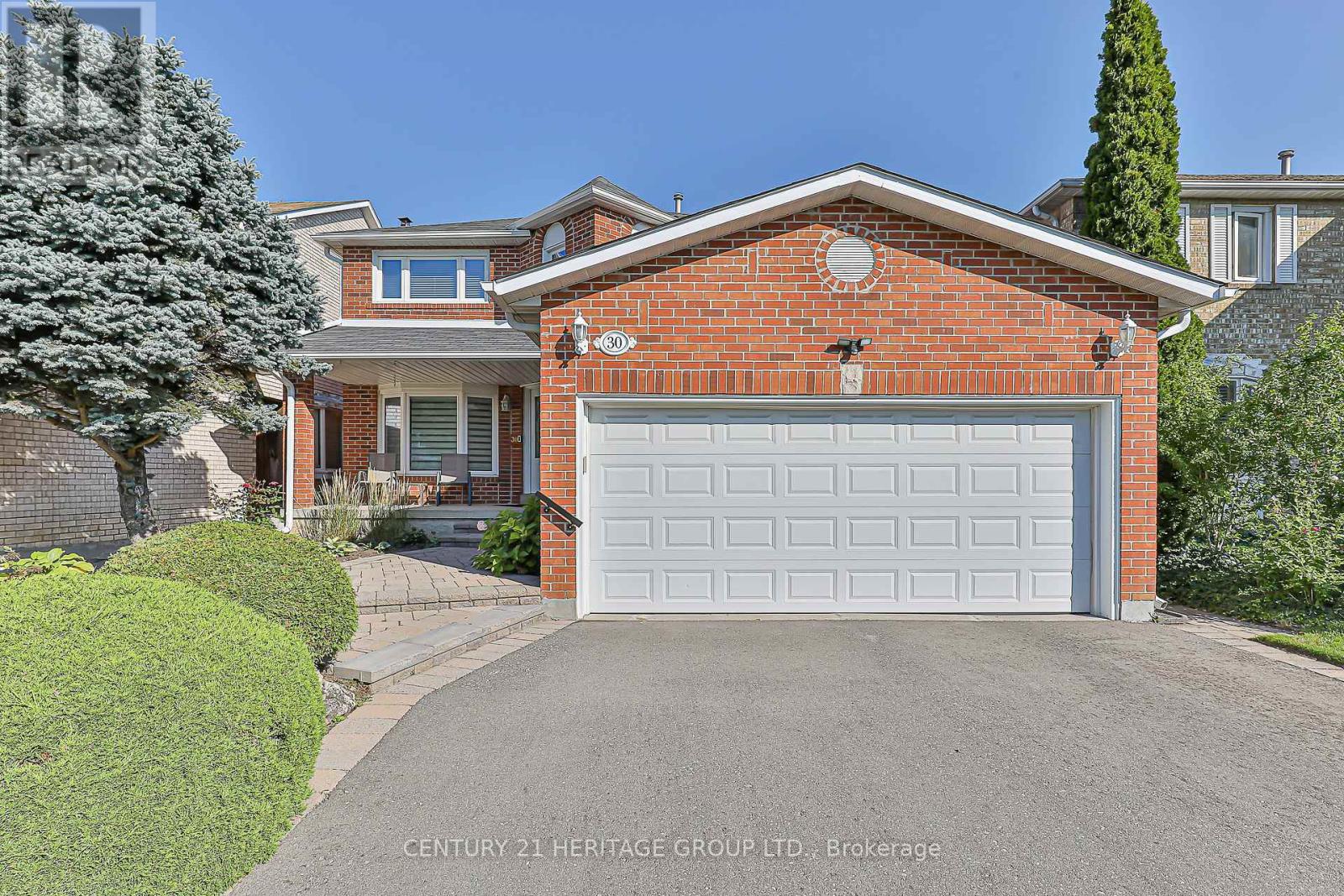
Highlights
Description
- Time on Housefulnew 2 hours
- Property typeSingle family
- Neighbourhood
- Median school Score
- Mortgage payment
Welcome to 30 Remington Drive, a beautifully maintained 4-bedroom, 4-bath family home in the heart of Thornhill. This residence boasts stunning curb appeal with professional landscaping, a fenced rear yard, and upgraded windows, doors, and attic insulation for modern comfort and efficiency.The spacious main level offers direct garage access, a formal living room with French doors and bay window, a dining room combined with a sitting areaperfect for hosting gatheringsand a family room with a wood-burning fireplace that walks out to a deck overlooking the private landscaped yard. The updated kitchen showcases rich cherry-wood cabinetry and a breakfast area that also provides a walkout to the deck, blending indoor and outdoor living seamlessly. Convenience is enhanced with main floor laundry and a rare laundry chute.Upstairs, the oversized primary retreat features his and hers walk-in closets and a fully renovated 5-piece ensuite with soaker tub and glass shower. Three additional bedrooms share a stylish updated bath.The finished lower level offers incredible versatility with a large recreation room featuring a built-in theatre system (HD projection screen, surround sound) and a natural gas fireplace, a second kitchen, two generous bedrooms with double closets, an updated 3-piece bath, plus cold and dry storage rooms.Above-grade living space totals 2,672 sq. ft., complemented by a thoughtfully designed basement ideal for multi-generational living or extended guest stays.Located in a sought-after neighbourhood, this home is close to top-rated schools, parks, golf clubs, community centres, Promenade Mall, and vibrant Thornhill Village shops and dining. Excellent transit connections, major highways, and nearby GO stations make commuting simple.Move-in ready, updated throughout, and designed for both everyday family living and memorable entertaining this is a rare opportunity in a prime Thornhill location. (id:63267)
Home overview
- Cooling Central air conditioning
- Heat source Natural gas
- Heat type Forced air
- Sewer/ septic Sanitary sewer
- # total stories 2
- Fencing Fully fenced, fenced yard
- # parking spaces 4
- Has garage (y/n) Yes
- # full baths 3
- # half baths 1
- # total bathrooms 4.0
- # of above grade bedrooms 6
- Flooring Parquet, carpeted, tile, hardwood
- Has fireplace (y/n) Yes
- Community features Community centre
- Subdivision Brownridge
- Lot size (acres) 0.0
- Listing # N12406106
- Property sub type Single family residence
- Status Active
- 4th bedroom 3.63m X 3.37m
Level: 2nd - Primary bedroom 6.27m X 4.62m
Level: 2nd - 2nd bedroom 4.6m X 3.67m
Level: 2nd - 3rd bedroom 3.77m X 3.63m
Level: 2nd - Recreational room / games room 7m X 6.23m
Level: Basement - Kitchen 3.39m X 2.4m
Level: Basement - Bedroom 4.66m X 3.47m
Level: Basement - Utility 3.39m X 2.03m
Level: Basement - 5th bedroom 5.98m X 3.47m
Level: Basement - Living room 5.3m X 3.58m
Level: Main - Kitchen 6.35m X 3.75m
Level: Main - Laundry 3.58m X 1.75m
Level: Main - Foyer 2.52m X 2.19m
Level: Main - Eating area 6.35m X 3.75m
Level: Main - Dining room 4.76m X 4m
Level: Main - Family room 4.94m X 3.58m
Level: Main - Sitting room 3.64m X 3.44m
Level: Main
- Listing source url Https://www.realtor.ca/real-estate/28868176/30-rimmington-drive-vaughan-brownridge-brownridge
- Listing type identifier Idx

$-4,520
/ Month

