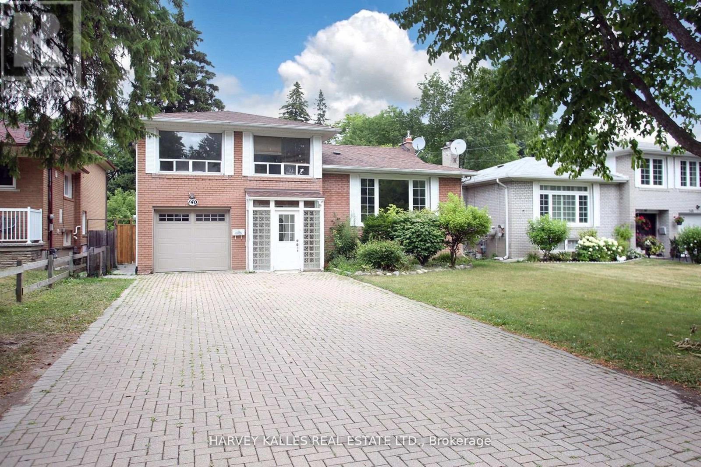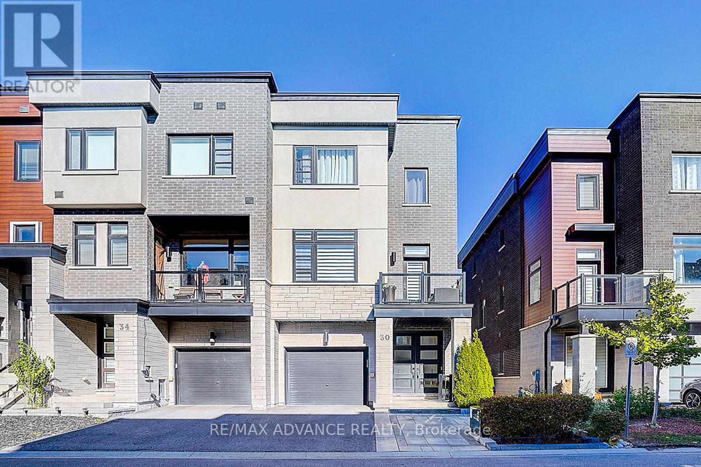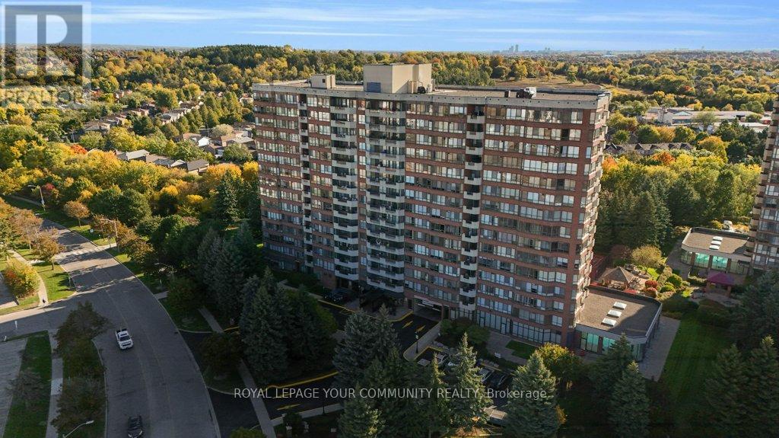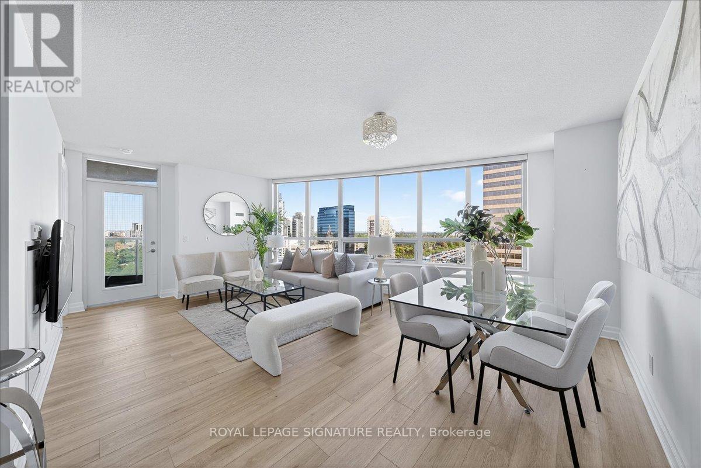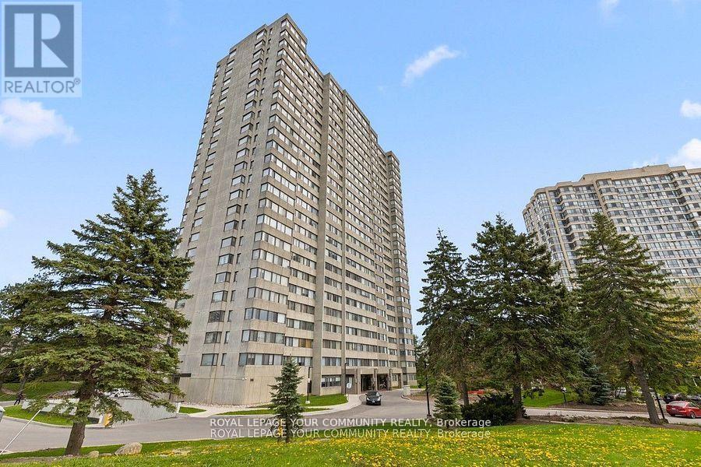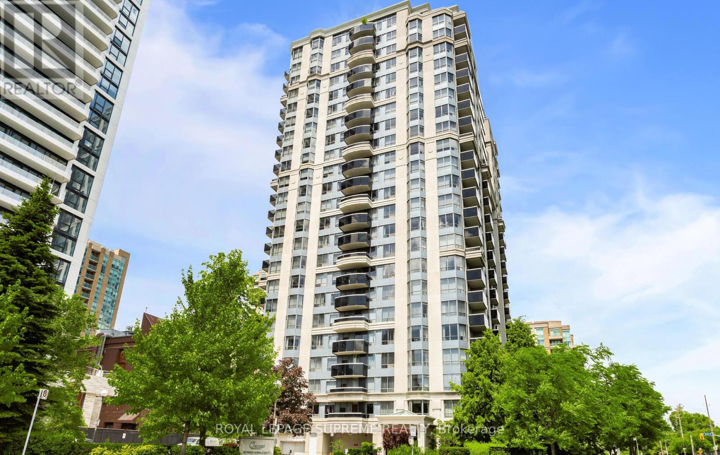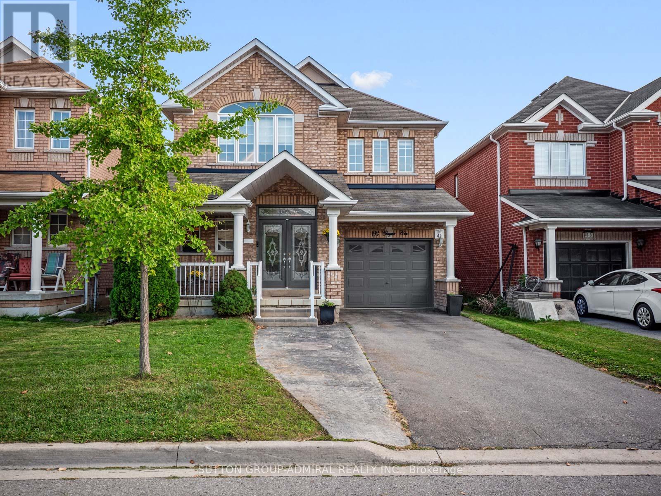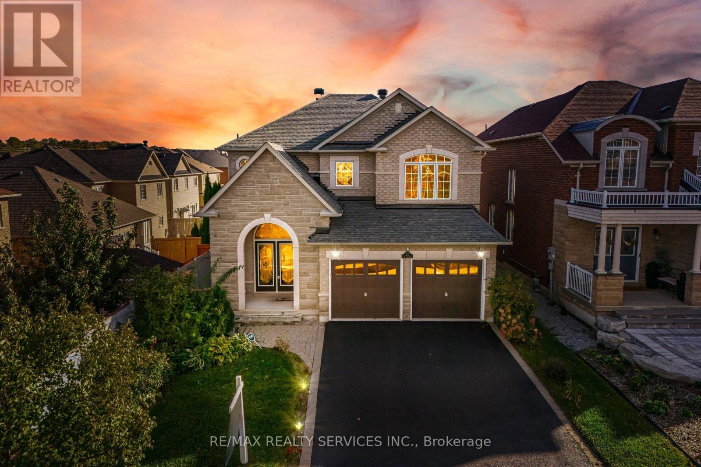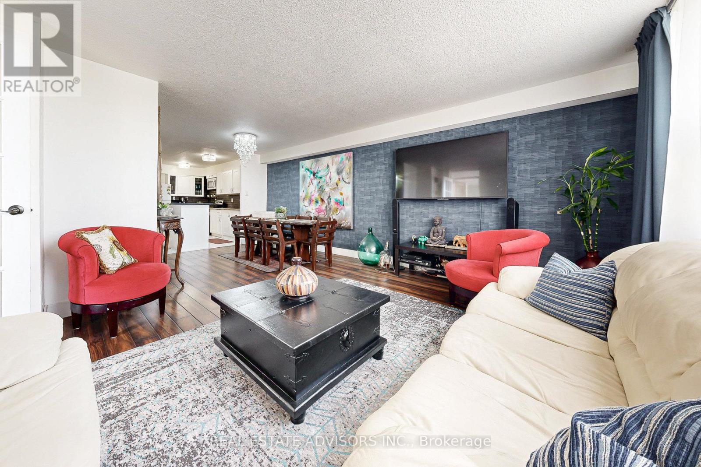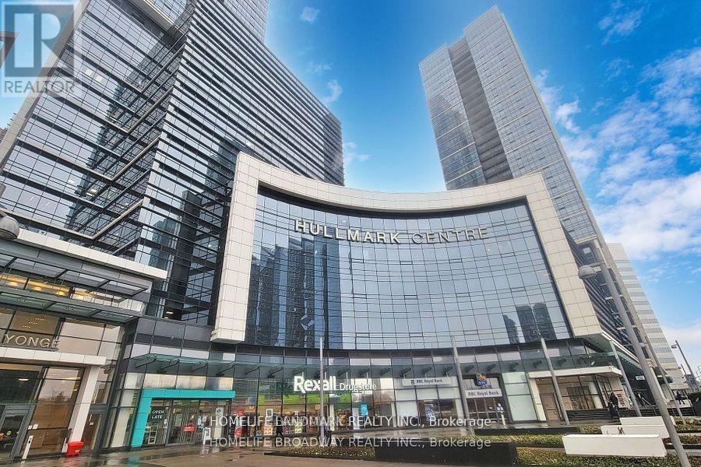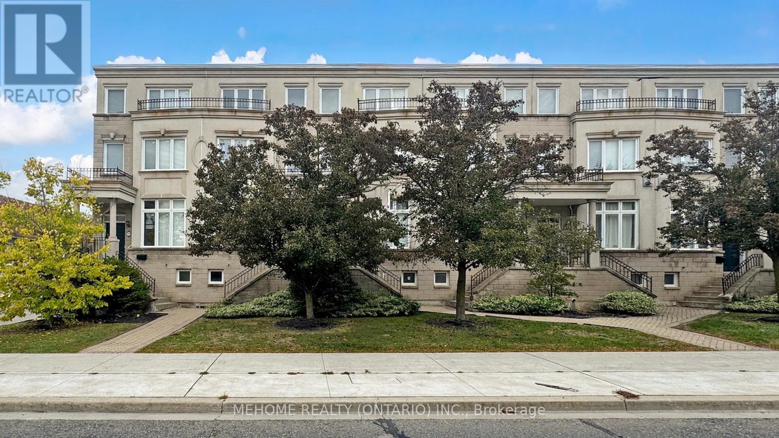- Houseful
- ON
- Vaughan Brownridge
- Brownridge
- 32 Mountfield Cres
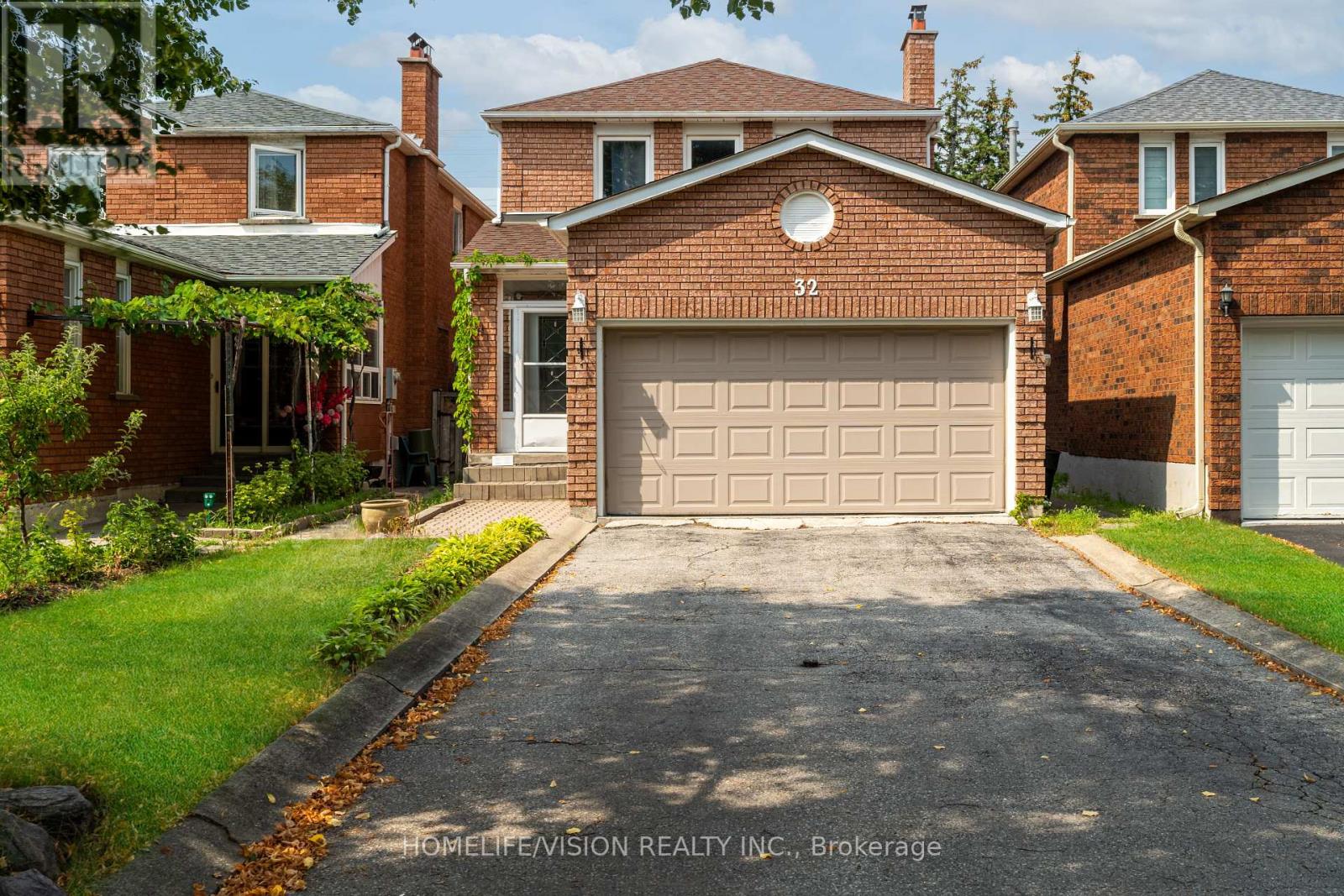
32 Mountfield Cres
32 Mountfield Cres
Highlights
Description
- Time on Houseful63 days
- Property typeSingle family
- Neighbourhood
- Median school Score
- Mortgage payment
Absolutely Gorgeous Upgraded & Renovated Top To Bottom With Exceptional Quality. This lovely property sits in a quiet, mature neighborhood with tree-lined streets offers spacious layout that includes 3 bedrooms on the upper levels each with an ample space. Step into the recently painted interior and discover a multitude of upgrades throughout. The kitchen is a chefs dream, featuring stunning stainless steel appliances and modern finishes that make cooking a delight. The finished basement provides additional living space, perfect for a home office, playroom, or entertainment area. A few minutes away from Promenade Shopping Centre, Parks, plazas, top-rated schools, Community Centre, major highways, and public transit. Key Features: 3 Bedrooms, 4 Bathrooms/ Updated Kitchen with Stainless Steel Appliances/ Finished Basement/ New Paint Throughout/ Large 29x137 ft Lot . Don't miss out on this fantastic opportunity to own a beautifully updated home in one of Vaughan's most sought-after neighborhoods! (id:63267)
Home overview
- Cooling Central air conditioning
- Heat source Natural gas
- Heat type Forced air
- Sewer/ septic Sanitary sewer
- # total stories 2
- # parking spaces 6
- Has garage (y/n) Yes
- # full baths 3
- # half baths 1
- # total bathrooms 4.0
- # of above grade bedrooms 4
- Flooring Hardwood, tile, laminate
- Subdivision Brownridge
- Lot size (acres) 0.0
- Listing # N12351162
- Property sub type Single family residence
- Status Active
- Primary bedroom 5.46m X 3.65m
Level: 2nd - Bedroom 3.44m X 3.05m
Level: 2nd - Bedroom 4.05m X 3.05m
Level: 2nd - Office 3m X 3.25m
Level: Basement - Recreational room / games room 5.92m X 4.75m
Level: Basement - Dining room 3.05m X 2.97m
Level: Main - Family room 3.95m X 2.97m
Level: Main - Kitchen 4.24m X 3.05m
Level: Main - Living room 4.34m X 3.35m
Level: Main
- Listing source url Https://www.realtor.ca/real-estate/28747490/32-mountfield-crescent-vaughan-brownridge-brownridge
- Listing type identifier Idx

$-3,328
/ Month

