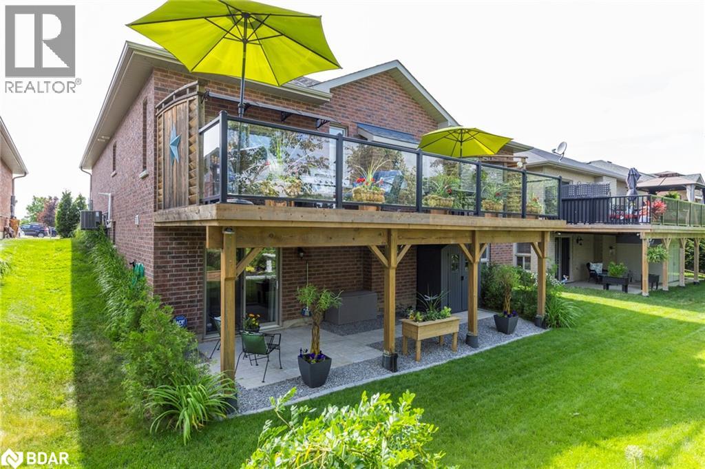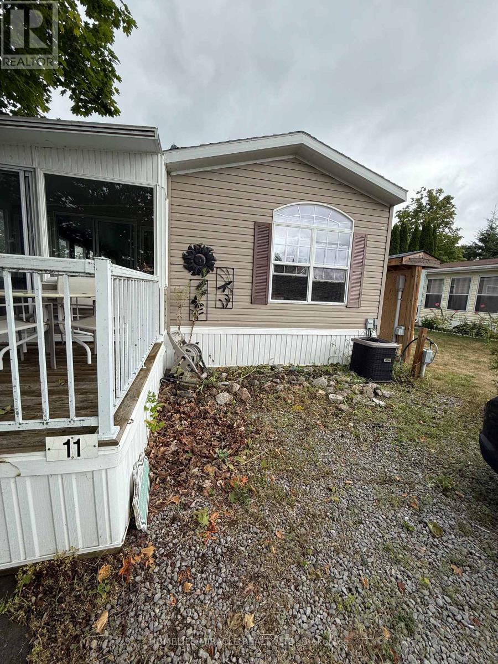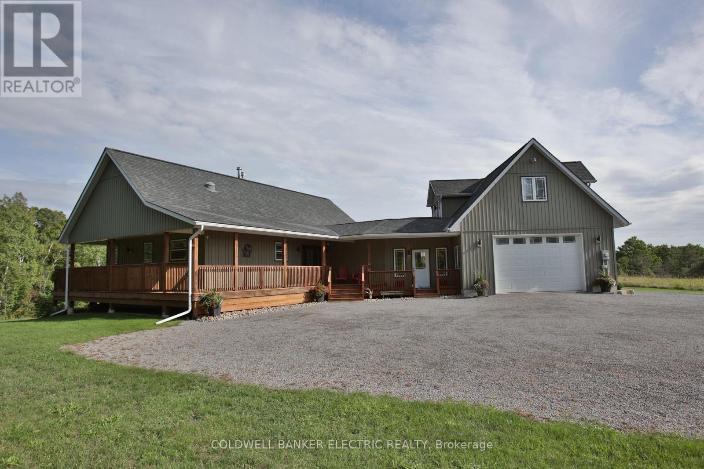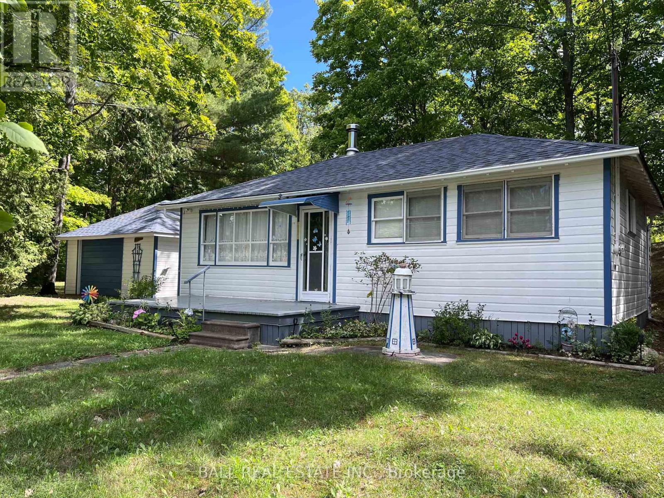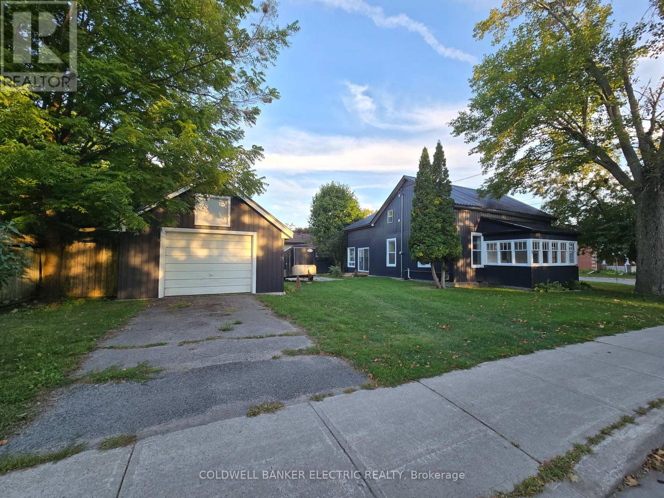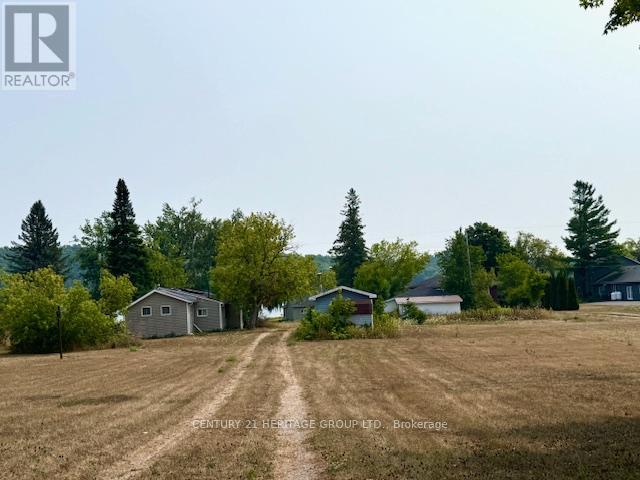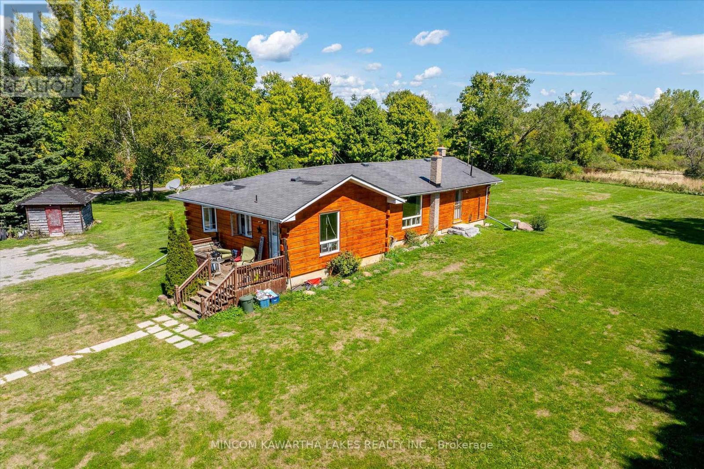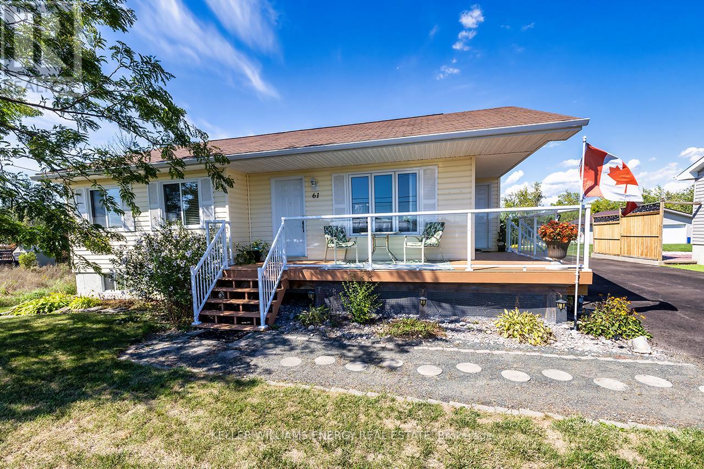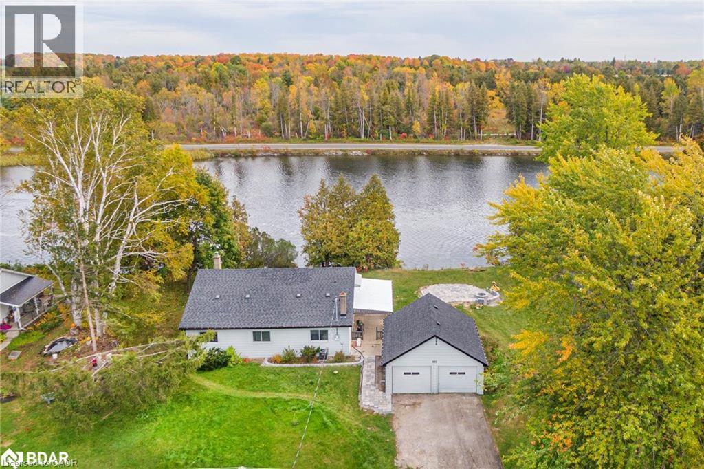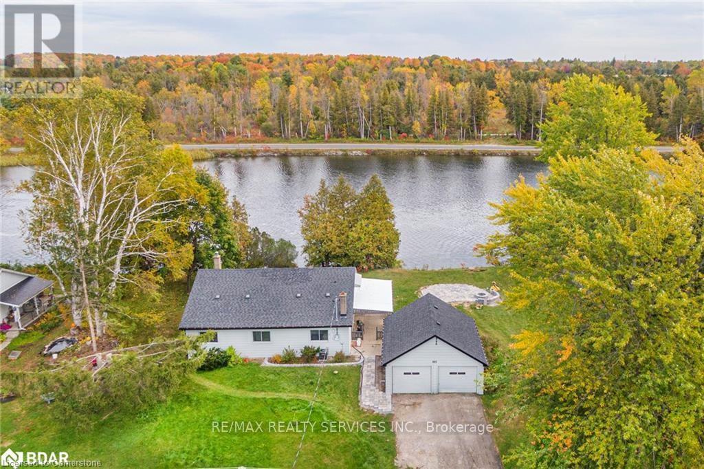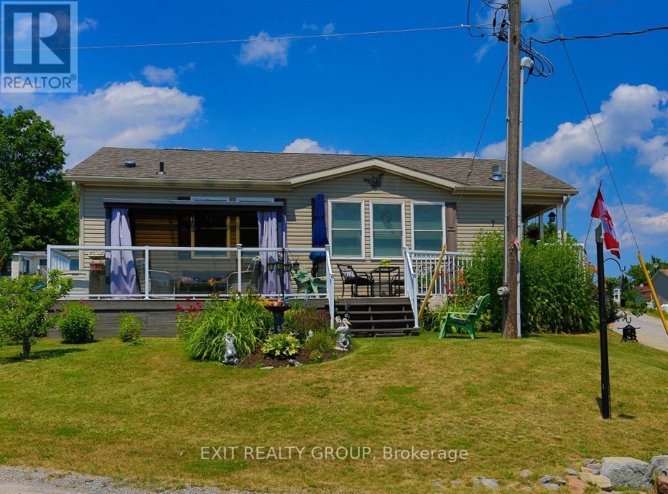- Houseful
- ON
- Vaughan Concord
- K4K
- 1704 2910 Highway 7 Rd
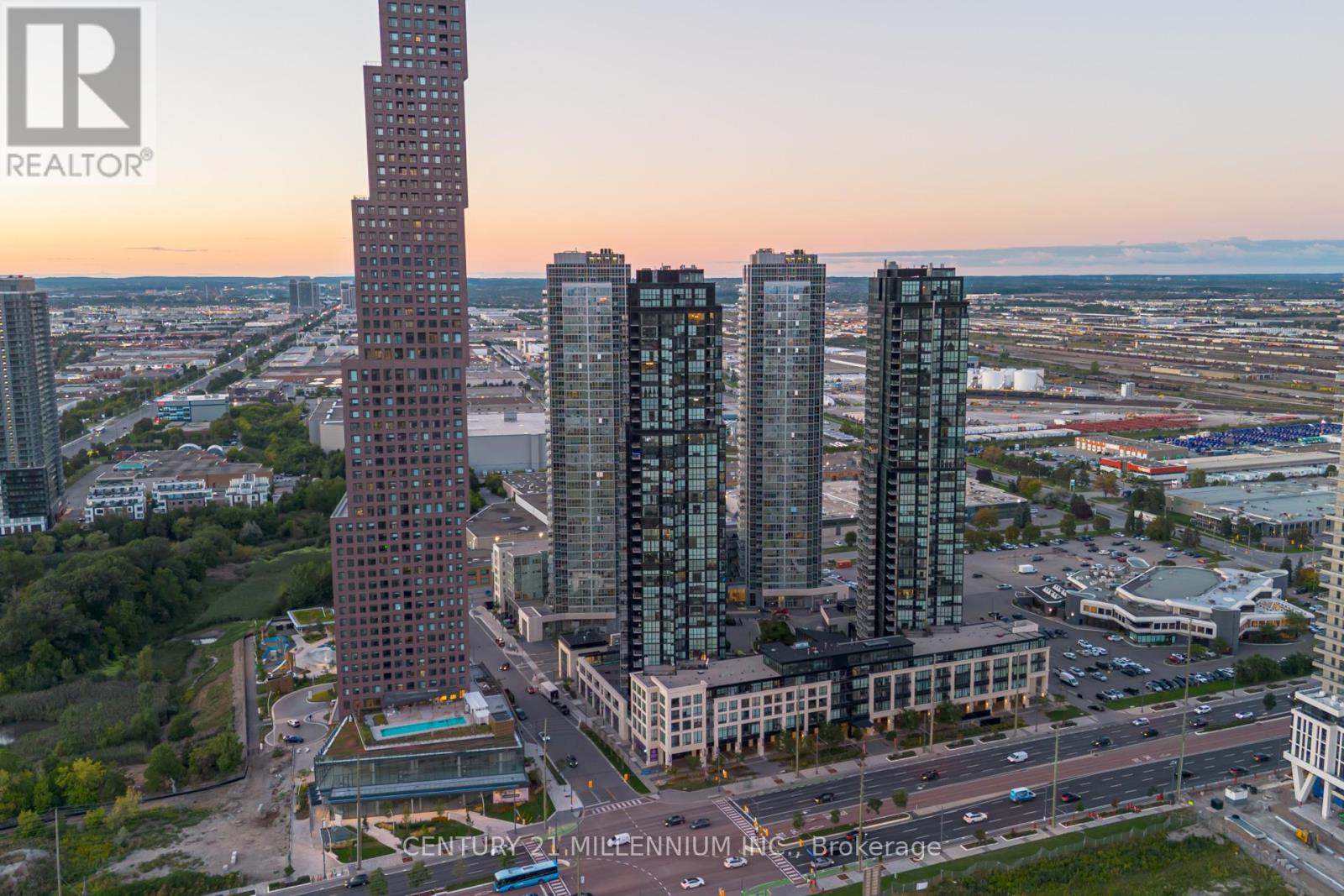
Highlights
Description
- Time on Housefulnew 3 days
- Property typeSingle family
- Median school Score
- Mortgage payment
The total PKG & 2 car parking! Up up to the 17th floor w/ a breathtaking Million dollar panoramic views of the Vaughan skyline inside this corner unit offering 2 bed 2 full bath 2 full size parking spaces tandem, locker & balcony. Just shy of 900 sqft, soaring9ft smooth ceilings, this corner unit is wrapped w/ floor to ceiling & wall to wall windows, high end laminate flrs t-out. Upgraded kitchen feat maple cabinetry, granite counter tops, back splash, s/s appliances & island that over looks the spacious sun filled LR/DR w/ spectacular wall to wall & floor to ceilings windows that w/o to your private corner balcony that makes you feel like you're on top of the world. Home office nook between bedrooms. Queen Sz Mstr bdrm w/ full 3pc ensuite & stand up shower, Queen Sz 2nd bdrm. The interior of this condo is immaculate. Excellent building amenities such as a 24-hour concierge, heated indoor pool/spa, gym, yoga studio, party/game rooms, guest suites, & rooftop BBQ terrace. The location is a captivating blend of transit-oriented urbanism and community convenience. Vaughan Metropolitan Centre (VMC) offers unlimited amenities within minutes, subway station w/ seamless access to Toronto's subway network, YRT public transit, major highways, & nearby shops restaurants, entertainment & a location that cant be beat. (id:63267)
Home overview
- Cooling Central air conditioning
- Heat source Natural gas
- Heat type Forced air
- Has pool (y/n) Yes
- # parking spaces 2
- Has garage (y/n) Yes
- # full baths 2
- # total bathrooms 2.0
- # of above grade bedrooms 2
- Flooring Laminate
- Community features Pet restrictions
- Subdivision Concord
- Lot size (acres) 0.0
- Listing # N12374564
- Property sub type Single family residence
- Status Active
- Living room 4.92m X 5.06m
Level: Flat - Dining room 4.92m X 5.06m
Level: Flat - 2nd bedroom 2.77m X 3.53m
Level: Flat - Kitchen 2.77m X 3.53m
Level: Flat - Primary bedroom 3.62m X 3.53m
Level: Flat
- Listing source url Https://www.realtor.ca/real-estate/28800049/1704-2910-highway-7-road-vaughan-concord-concord
- Listing type identifier Idx

$-1,002
/ Month

