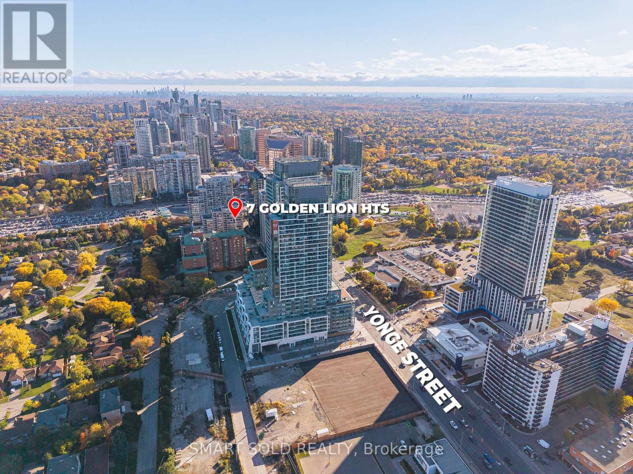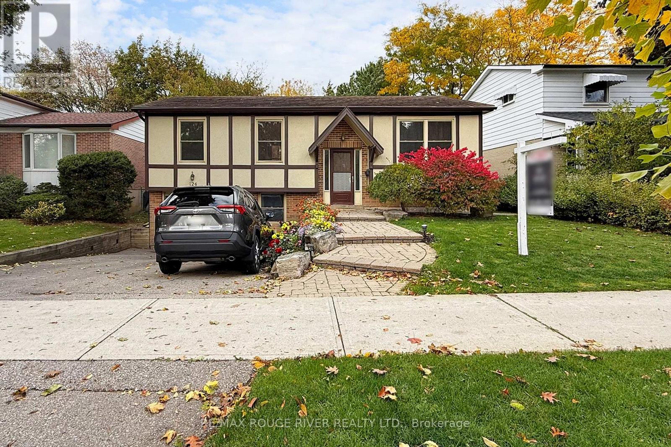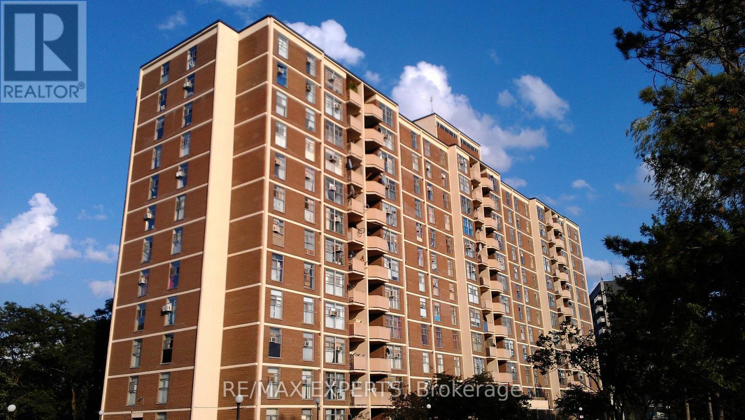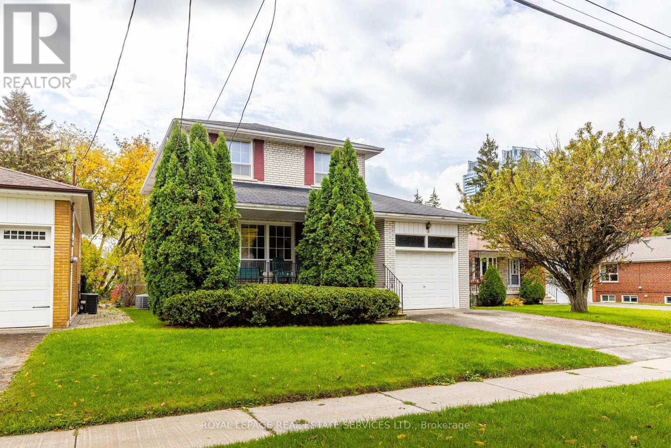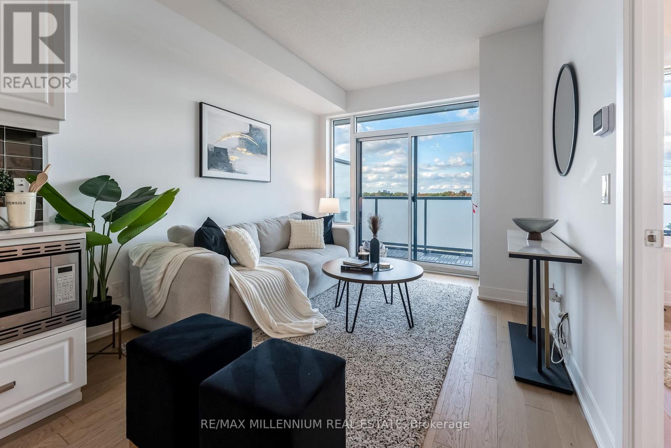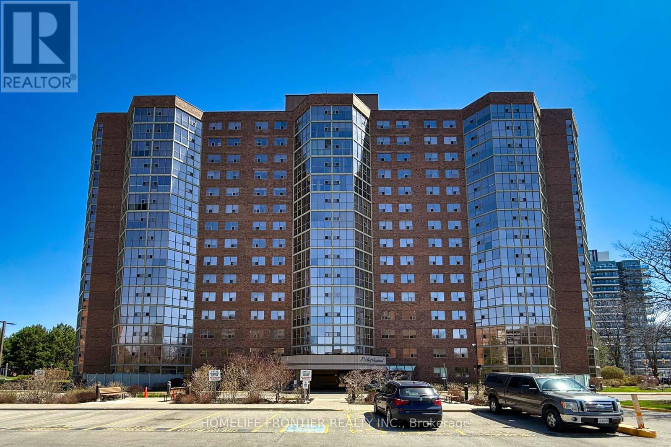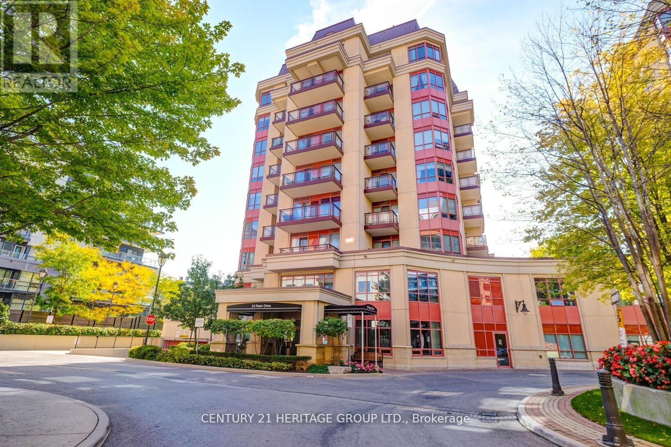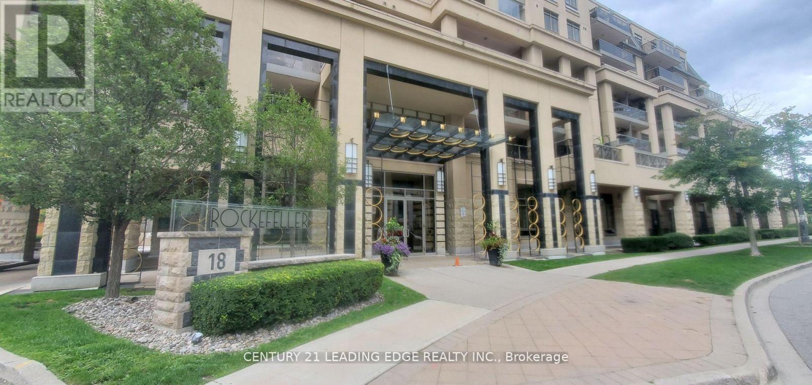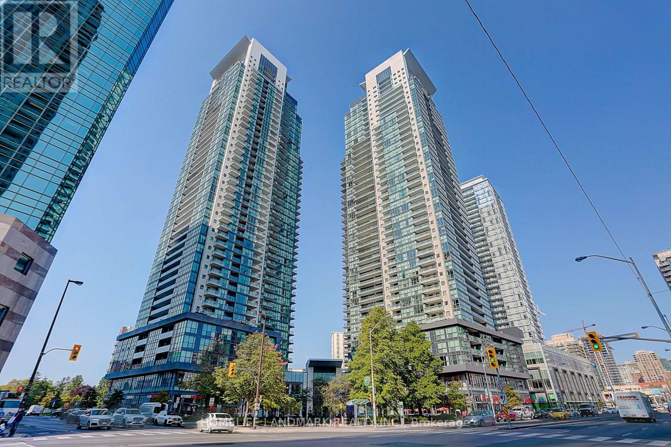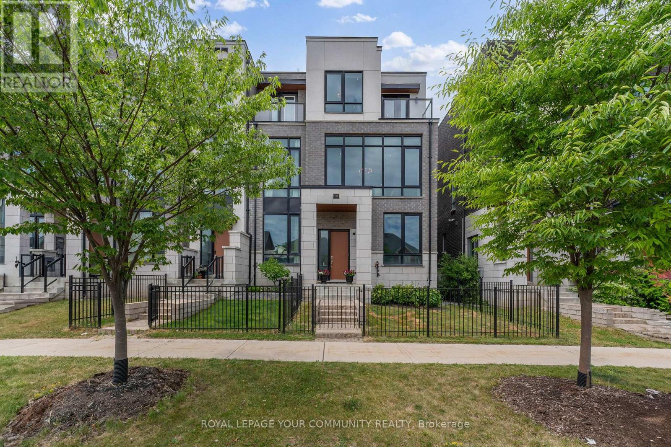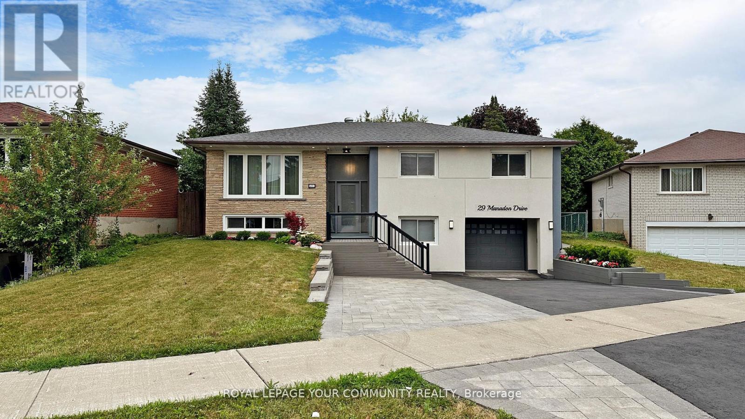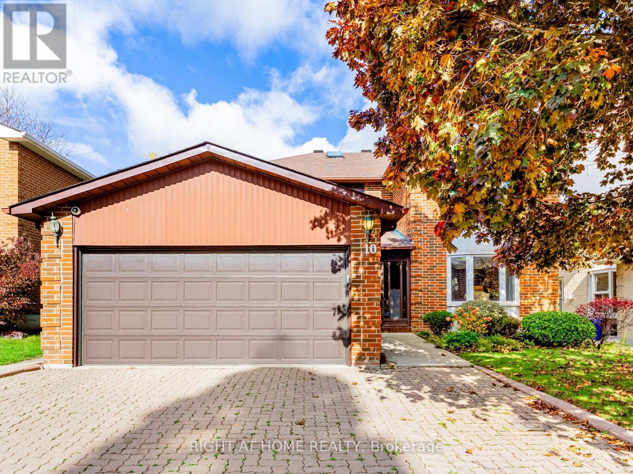
10 Rodeo Dr
10 Rodeo Dr
Highlights
Description
- Time on Housefulnew 18 hours
- Property typeSingle family
- Neighbourhood
- Median school Score
- Mortgage payment
Discover Your Dream Family Home Nestled On A Quiet Cul-De-Sac In One Of The Most Sought-After Neighbourhoods In Vaughan. Offering Approximately 3,100 Sq Ft Of Living Space With 5 Bedrooms And 4 Baths Plus A Spacious Finished Basement That Can Convert To A Rec Room With Bar Or A Nanny Suite. The Main Level Boasts A Bright Modern Kitchen With Stainless Steel Appliances, Quartz Countertop, Ceramic Floors And A Convenient Breakfast Counter With A Walk Out To The Deck And Backyard. The Family Room Is Anchored By A Cozy Fireplace And Flows Seamlessly Into A Versatile Office Or Main-Level Bedroom. A Formal Living And Dining Room Provides The Perfect Setting For Entertaining Family And Friends. Ascend The Elegant Spiral Staircase To The Second Floor Where You Will Find Four Spacious Bedrooms Including A Luxurious Primary Suite With A Walk-In-Closet And Spa-Inspired 5-Piece Ensuite. A Full Laundry Room And Mud Room With Direct Access To The Garage And A Separate Side Entrance Add To The Home's Practicality And Convenience. Ideally Located Close To Top-Rated Schools, Synagogues, Promenade Mall, Grocery Stores, Restaurants, Community Centres And Parks With Easy Access To Highways 7 And 407 As Well As TTC & YRT Transit. Don't Miss This Rare Opportunity To Own A Beautiful Home In One Of Vaughan's Premier Communities. Move In And Start Making Memories Today! (id:63267)
Home overview
- Cooling Central air conditioning
- Heat source Natural gas
- Heat type Forced air
- Sewer/ septic Sanitary sewer
- # total stories 2
- # parking spaces 6
- Has garage (y/n) Yes
- # full baths 3
- # half baths 1
- # total bathrooms 4.0
- # of above grade bedrooms 5
- Flooring Parquet, tile, ceramic
- Has fireplace (y/n) Yes
- Subdivision Crestwood-springfarm-yorkhill
- Directions 2099949
- Lot size (acres) 0.0
- Listing # N12483103
- Property sub type Single family residence
- Status Active
- 2nd bedroom 4.09m X 3.28m
Level: 2nd - 3rd bedroom 4.09m X 3.4m
Level: 2nd - Primary bedroom 9.14m X 3.81m
Level: 2nd - 4th bedroom 3.51m X 3.4m
Level: 2nd - Bedroom 4.14m X 3.61m
Level: Basement - Recreational room / games room 10.95m X 10.67m
Level: Basement - Dining room 4.27m X 3.78m
Level: Main - Laundry 1.93m X 1.65m
Level: Main - Eating area 3.4m X 2.51m
Level: Main - Office 3.38m X 2.84m
Level: Main - Living room 5.69m X 3.78m
Level: Main - Kitchen 4.5m X 3.4m
Level: Main - Family room 5.36m X 3.38m
Level: Main
- Listing source url Https://www.realtor.ca/real-estate/29034479/10-rodeo-drive-vaughan-crestwood-springfarm-yorkhill-crestwood-springfarm-yorkhill
- Listing type identifier Idx

$-5,066
/ Month

