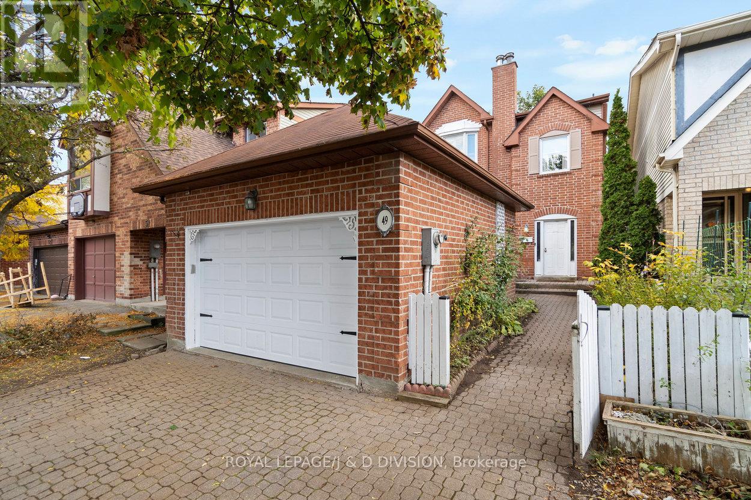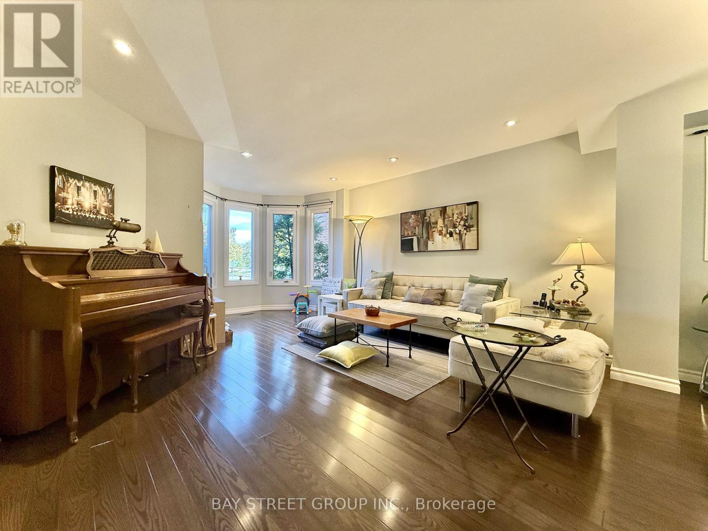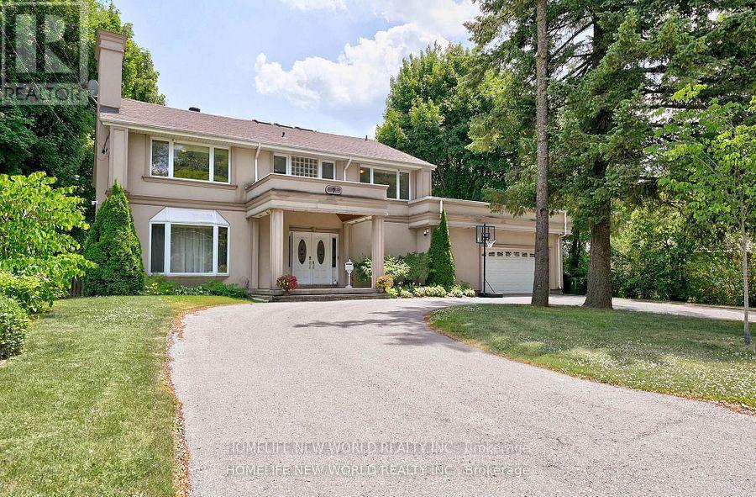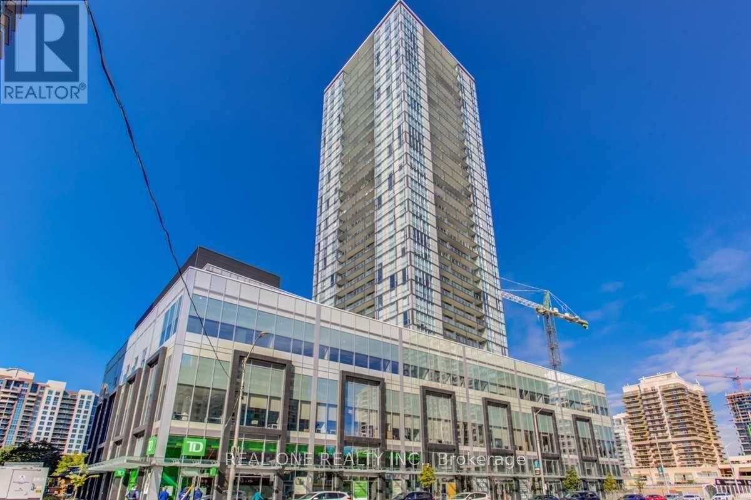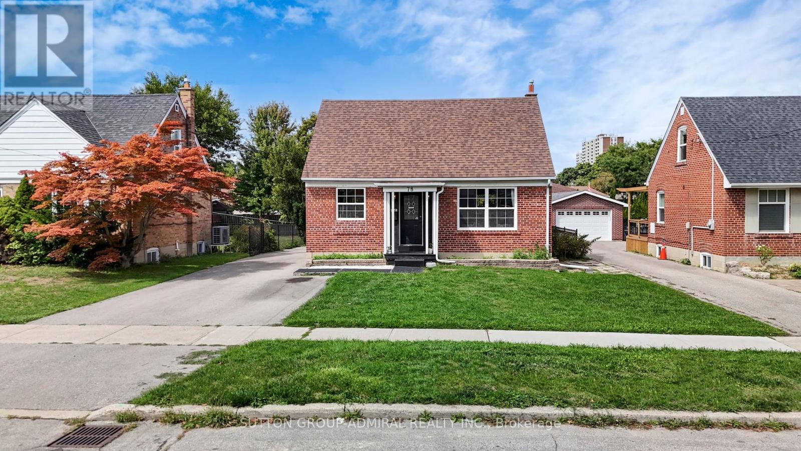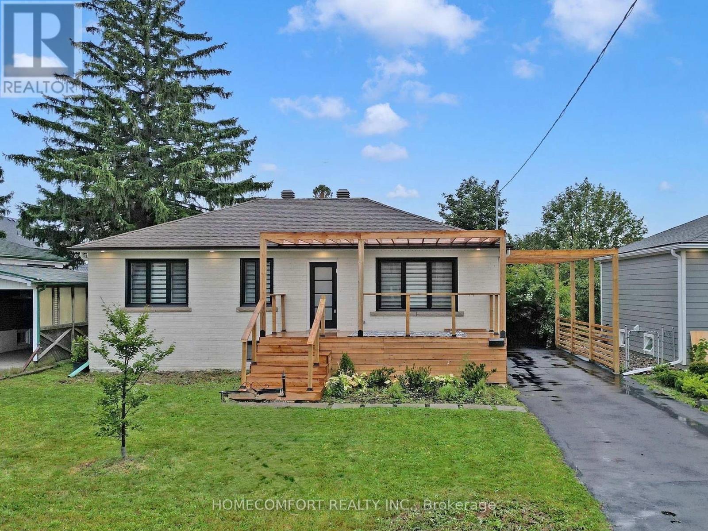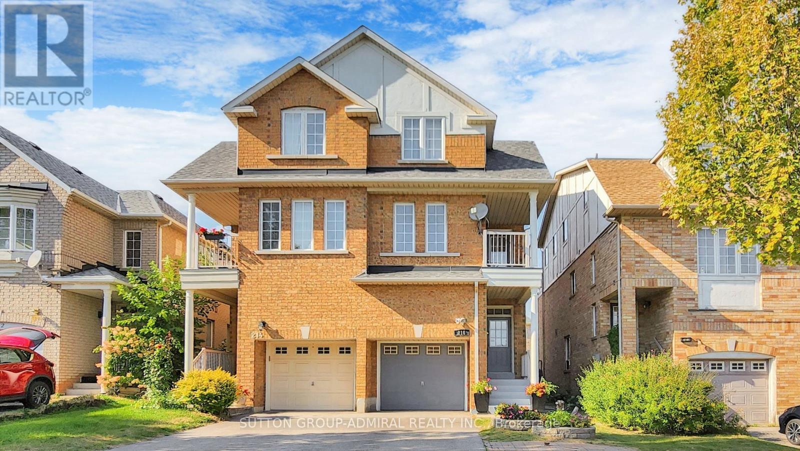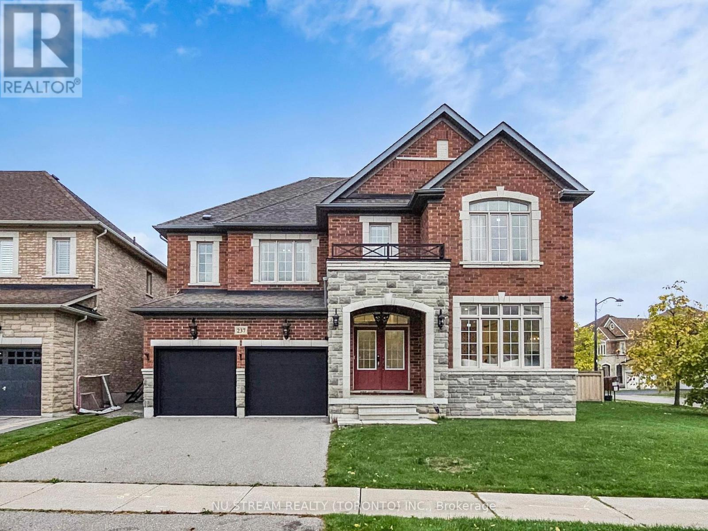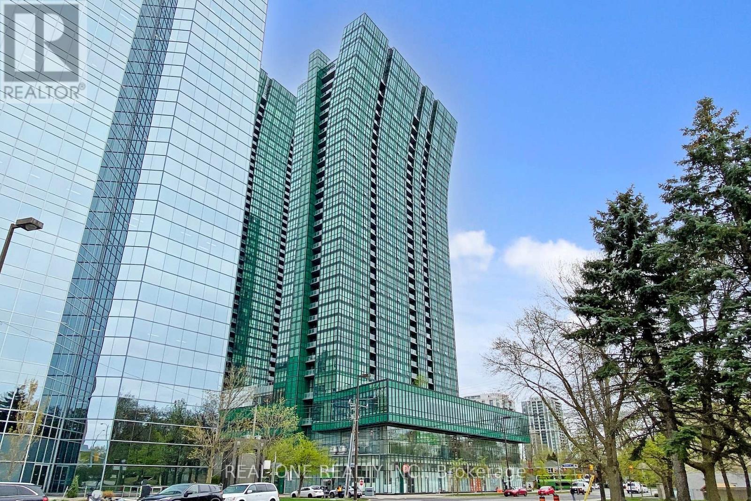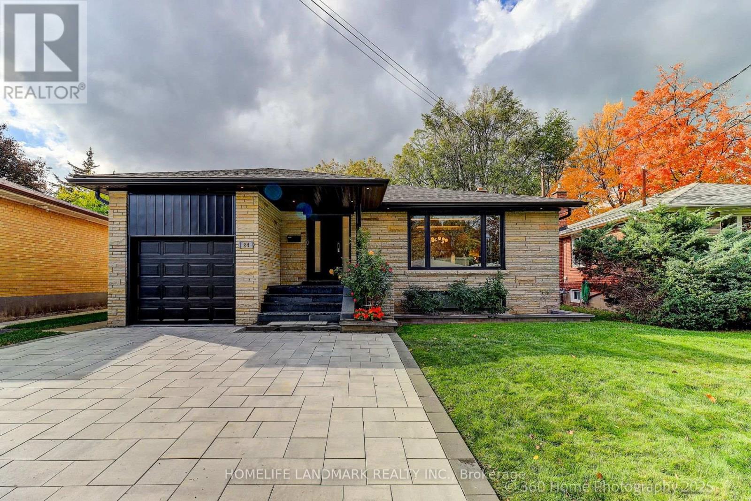- Houseful
- ON
- Vaughan
- Crestwood - Springfarm - Yorkhill
- 125 Green Bush Cres
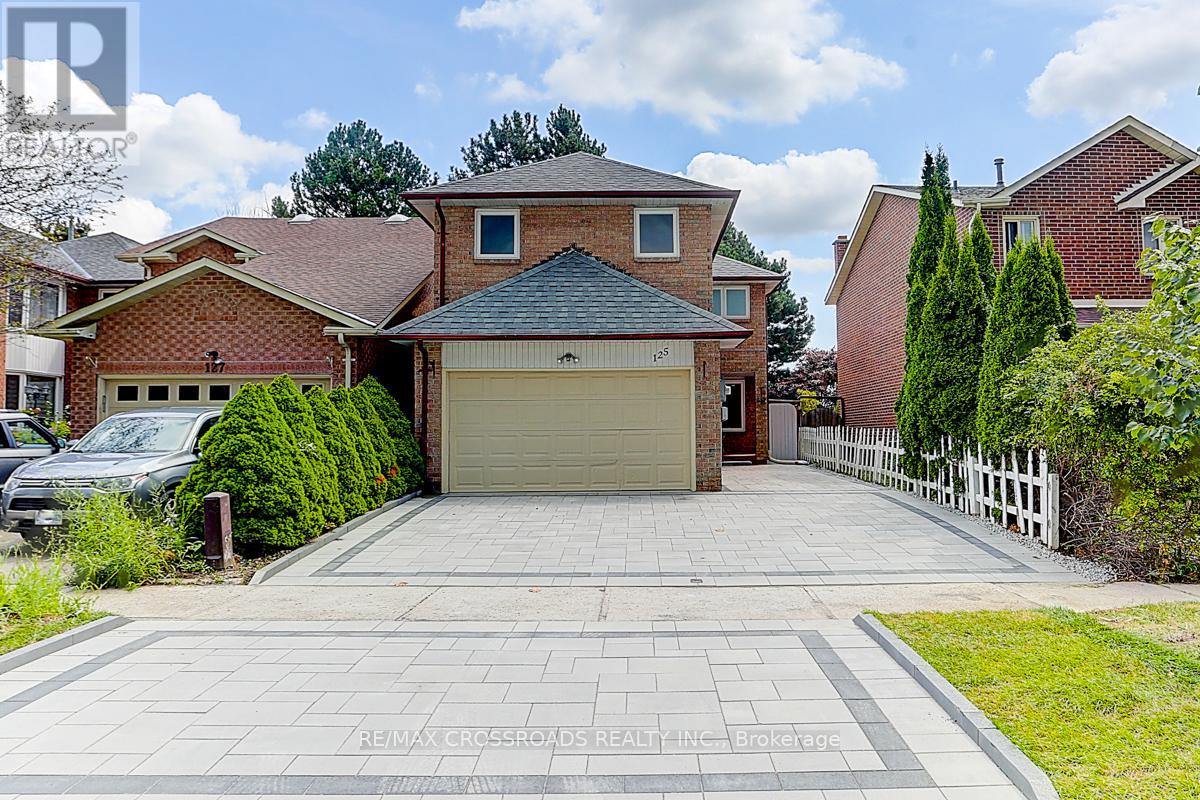
Highlights
This home is
34%
Time on Houseful
4 hours
Home features
Perfect for pets
School rated
7.5/10
Vaughan
22.07%
Description
- Time on Housefulnew 4 hours
- Property typeSingle family
- Neighbourhood
- Median school Score
- Mortgage payment
*Rarely Offered Fully Renovated 5 Bedrms Home In Thornhill* Open Concept Home Brighten Up W/Lots of Natural Lights* 1 Yr New Kit W/Chef Collection of Apps* Lots of Cabinets W/Storage Space* Extended Ctr Island* Pot Lights T/O Main Flr* New Bathrooms (Yr 2024)* Newer 2 Bedrm Bsmt Apt W/Sep Entr - Extra Rental Income**New Front / Back Interlocking (Yr 2024) * Roof Yr2013 / Furnace Yr 2020 / CAC Yr 2020/ Newer Wdws* Sep Sitting Area In Huge Size Master Bedrm* Fully Fenced Yard W/Lots of Privacy* Walking Distance to Yonge/Steels, Mins Drive to 407/Finch Subway.... (id:63267)
Home overview
Amenities / Utilities
- Cooling Central air conditioning
- Heat source Natural gas
- Heat type Forced air
- Sewer/ septic Sanitary sewer
Exterior
- # total stories 2
- # parking spaces 5
- Has garage (y/n) Yes
Interior
- # full baths 3
- # half baths 1
- # total bathrooms 4.0
- # of above grade bedrooms 7
- Flooring Hardwood, laminate, tile
- Has fireplace (y/n) Yes
Location
- Subdivision Crestwood-springfarm-yorkhill
- Directions 1410029
Overview
- Lot size (acres) 0.0
- Listing # N12335341
- Property sub type Single family residence
- Status Active
Rooms Information
metric
- Primary bedroom 8.37m X 4.84m
Level: 2nd - 3rd bedroom 4.03m X 3.36m
Level: 2nd - 5th bedroom 3.49m X 2.55m
Level: 2nd - 4th bedroom 3.67m X 2.75m
Level: 2nd - 2nd bedroom 4.04m X 3.2m
Level: 2nd - Living room 5.25m X 3.55m
Level: Basement - Bedroom 4.45m X 2.45m
Level: Basement - Kitchen 3.32m X 2.81m
Level: Basement - Dining room 3.52m X 3.32m
Level: Ground - Kitchen 5.34m X 3.48m
Level: Ground - Family room 4.84m X 3.43m
Level: Ground - Living room 5.18m X 3.52m
Level: Ground
SOA_HOUSEKEEPING_ATTRS
- Listing source url Https://www.realtor.ca/real-estate/28713565/125-green-bush-crescent-vaughan-crestwood-springfarm-yorkhill-crestwood-springfarm-yorkhill
- Listing type identifier Idx
The Home Overview listing data and Property Description above are provided by the Canadian Real Estate Association (CREA). All other information is provided by Houseful and its affiliates.

Lock your rate with RBC pre-approval
Mortgage rate is for illustrative purposes only. Please check RBC.com/mortgages for the current mortgage rates
$-4,235
/ Month25 Years fixed, 20% down payment, % interest
$
$
$
%
$
%

Schedule a viewing
No obligation or purchase necessary, cancel at any time
Nearby Homes
Real estate & homes for sale nearby

