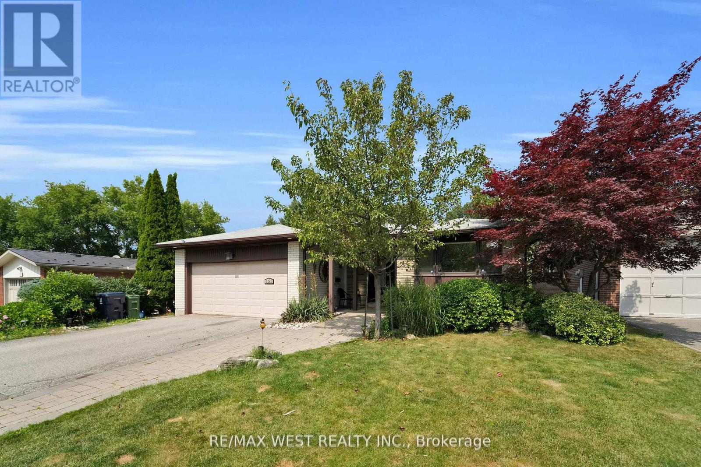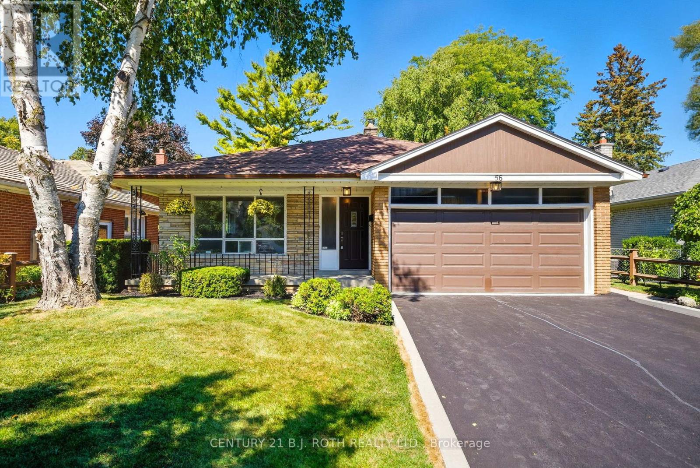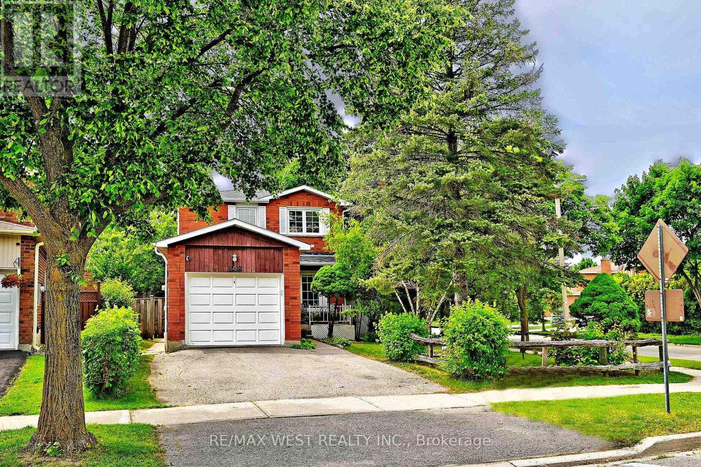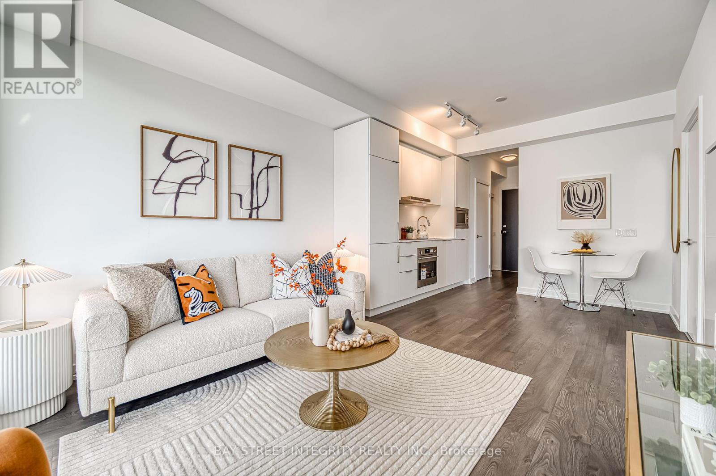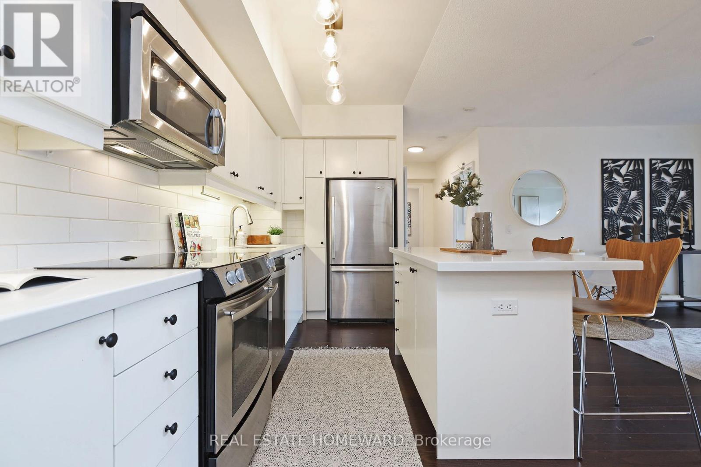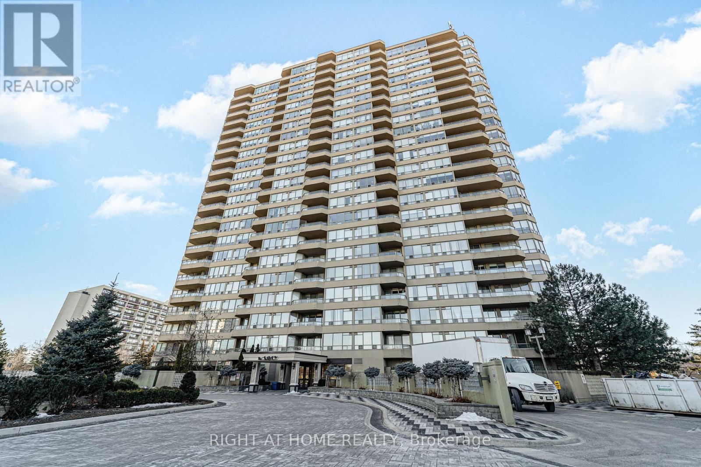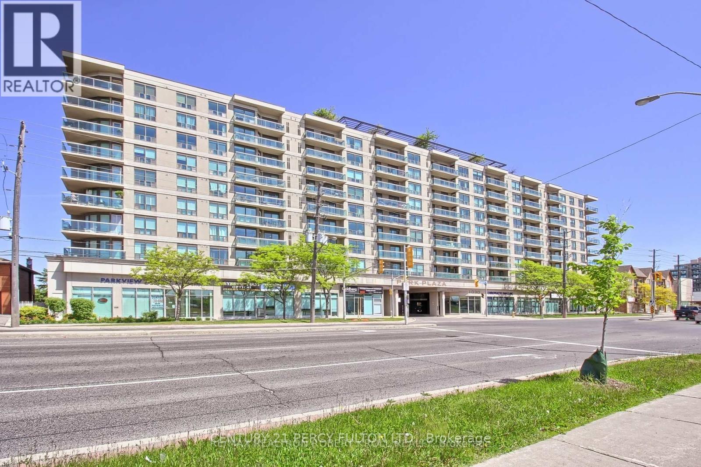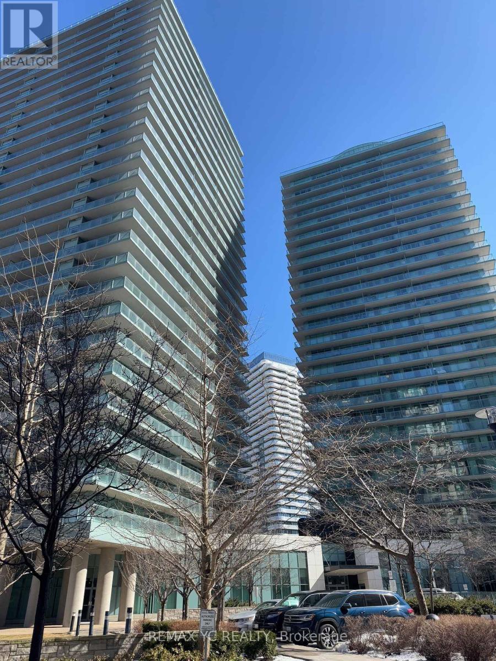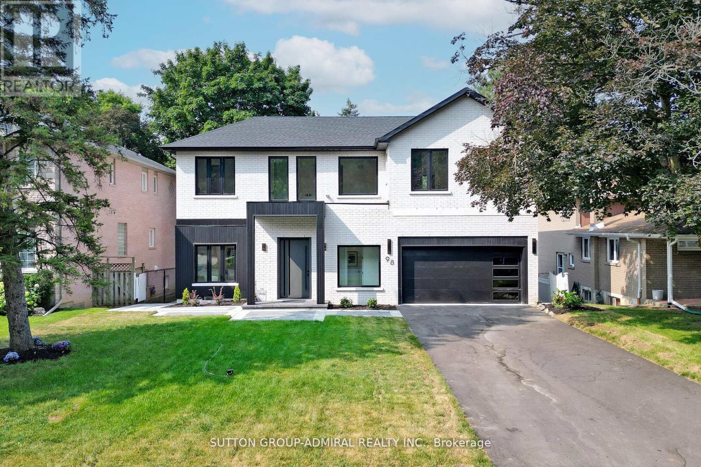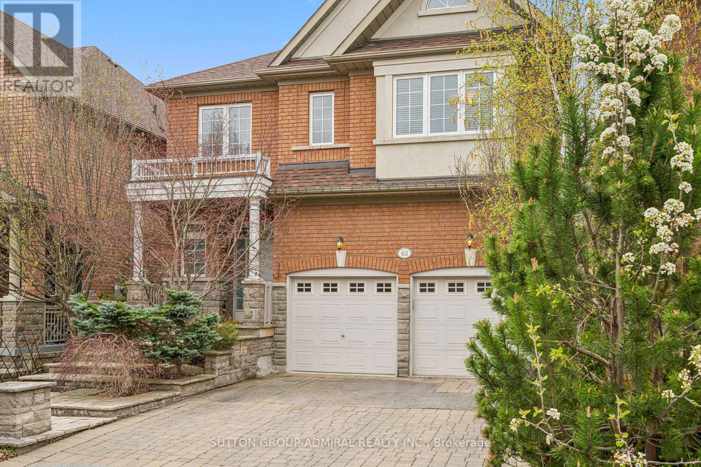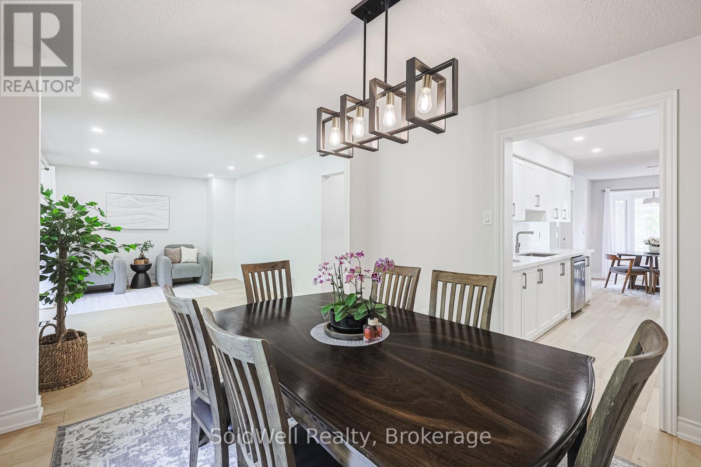
160 Charles St
160 Charles St
Highlights
Description
- Time on Housefulnew 2 days
- Property typeSingle family
- Neighbourhood
- Median school Score
- Mortgage payment
Thornhill Dream Home Fully Renovated & Ready! This isnt just a house Its a lifestyle upgrade. Main floor with gleaming hardwood, LED pot lights & elegant iron staircase Brand-new lighting fixtures throughout the home//Chefs kitchen with quartz counters, backsplash, SS appliances & white cabinetryAll bathrooms fully renovated with quartz counters & modern finishesPrimary retreat with W/I closet & stunning 5pc ensuiteSkylight on 2nd floor for natural lightMain floor laundry with direct garage accessWalkouts from dining & family rooms to backyard oasis with built-in gas BBQ lineProfessionally finished basement with 2 bedrooms, 4pc bath & rec roomEnclosed front porch adds curb appeal Steps to shops, restaurants, supermarkets, malls & TTC Open house on 20th&21 2-4PM (id:63267)
Home overview
- Cooling Central air conditioning
- Heat source Natural gas
- Heat type Forced air
- Sewer/ septic Sanitary sewer
- # total stories 2
- Fencing Fenced yard
- # parking spaces 4
- Has garage (y/n) Yes
- # full baths 3
- # half baths 1
- # total bathrooms 4.0
- # of above grade bedrooms 6
- Flooring Hardwood, laminate
- Community features Community centre
- Subdivision Crestwood-springfarm-yorkhill
- Lot size (acres) 0.0
- Listing # N12408426
- Property sub type Single family residence
- Status Active
- 2nd bedroom 3.44m X 2.82m
Level: 2nd - 2nd bedroom 3.32m X 3.17m
Level: 2nd - 4th bedroom 3.15m X 3.12m
Level: 2nd - Primary bedroom 4.82m X 4.55m
Level: 2nd - Recreational room / games room 7.57m X 4.46m
Level: Basement - Bedroom 4.1m X 3.3m
Level: Basement - Bedroom 3.56m X 3.27m
Level: Basement - Living room 5.18m X 3.26m
Level: Main - Kitchen 7.46m X 3.24m
Level: Main - Dining room 3.6m X 3.3m
Level: Main - Family room 4.22m X 4.17m
Level: Main
- Listing source url Https://www.realtor.ca/real-estate/28873451/160-charles-street-vaughan-crestwood-springfarm-yorkhill-crestwood-springfarm-yorkhill
- Listing type identifier Idx

$-3,731
/ Month

