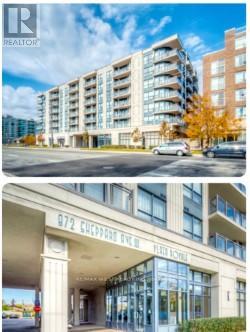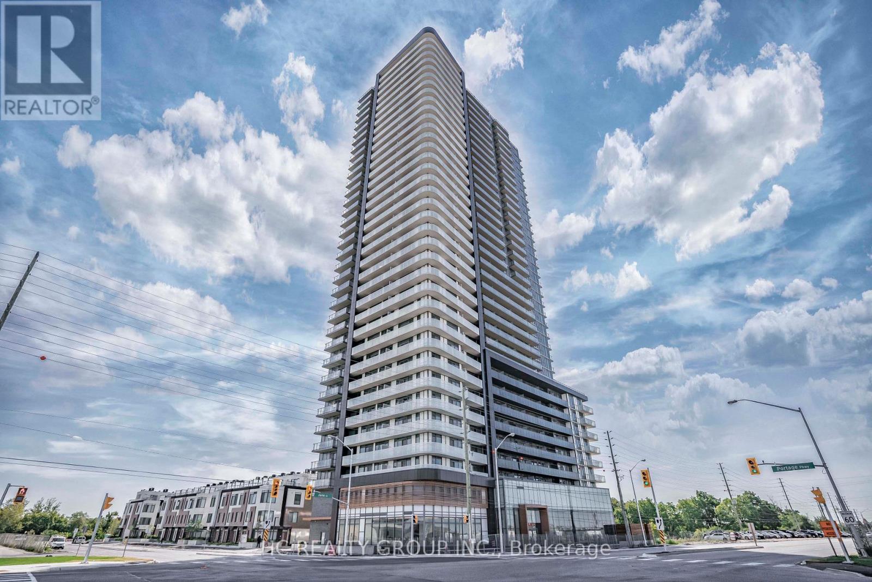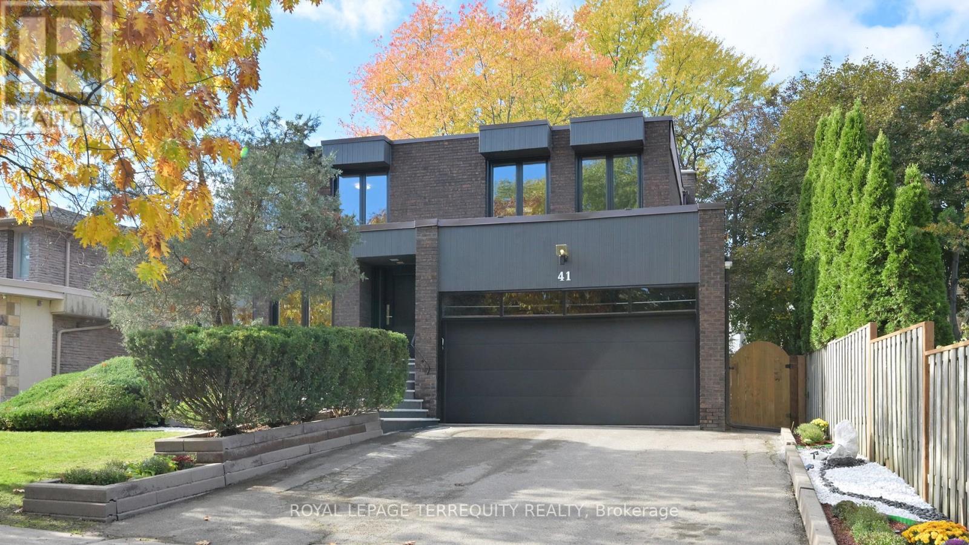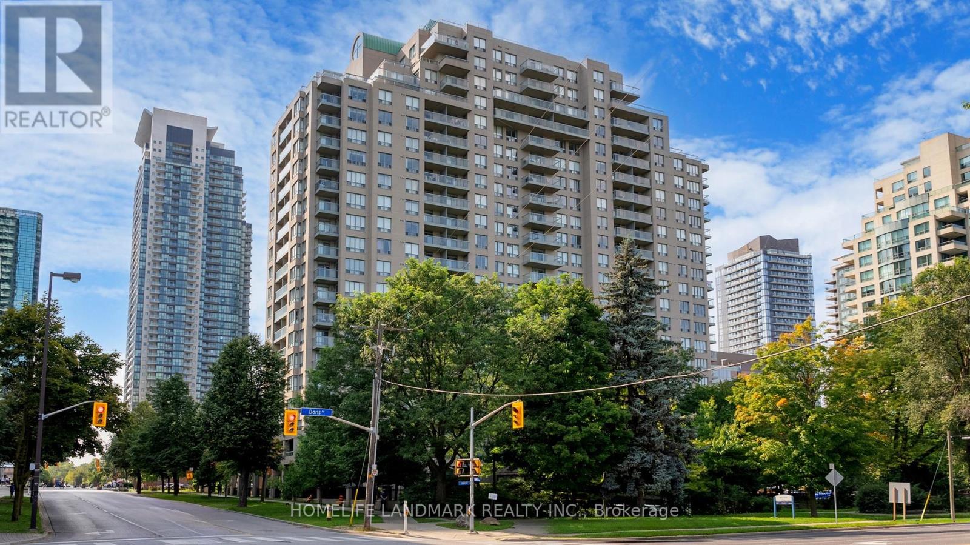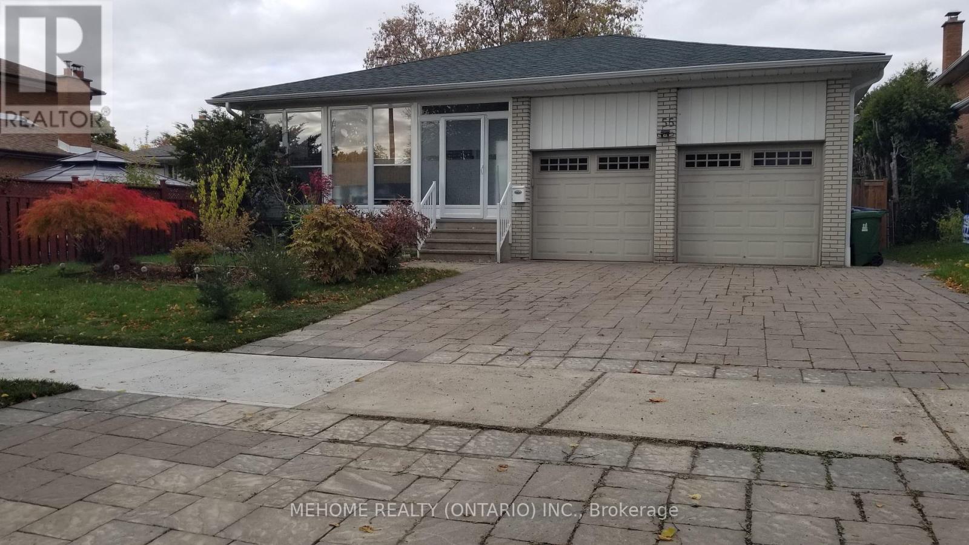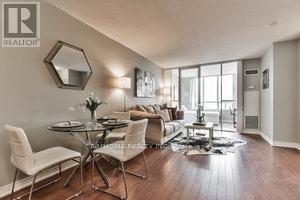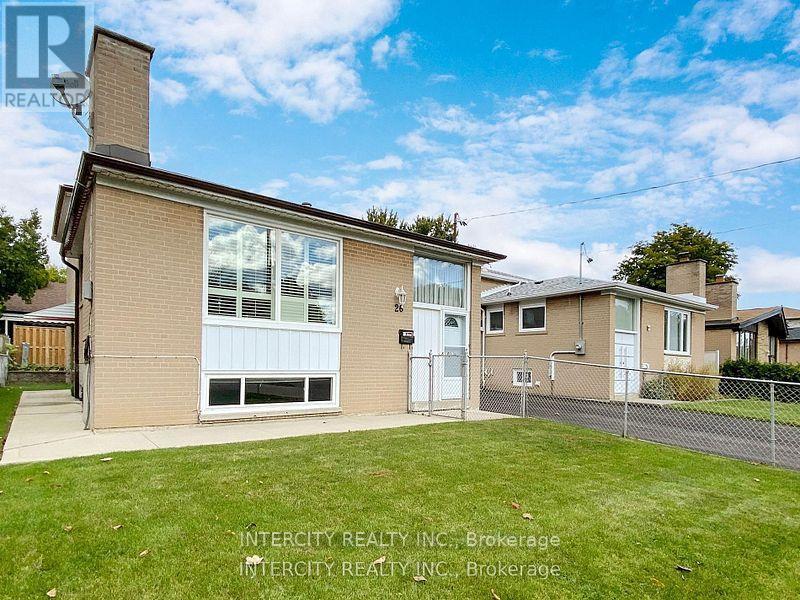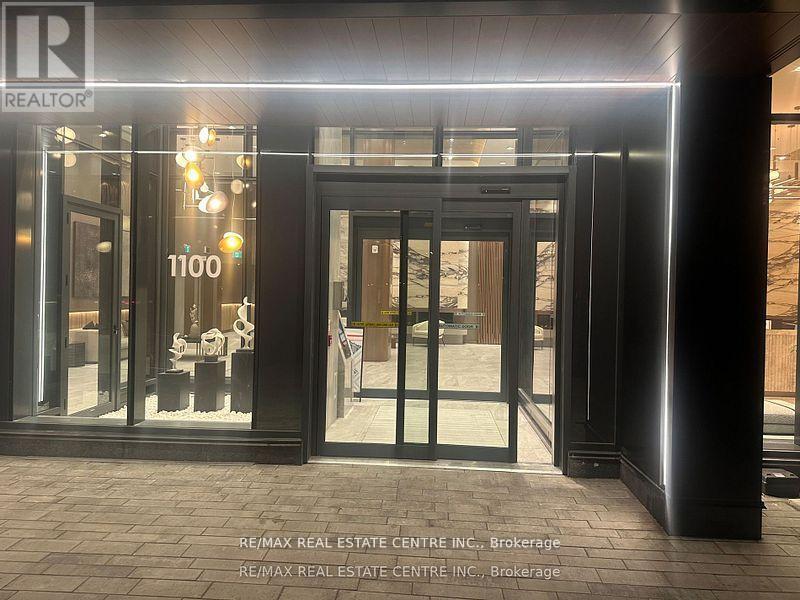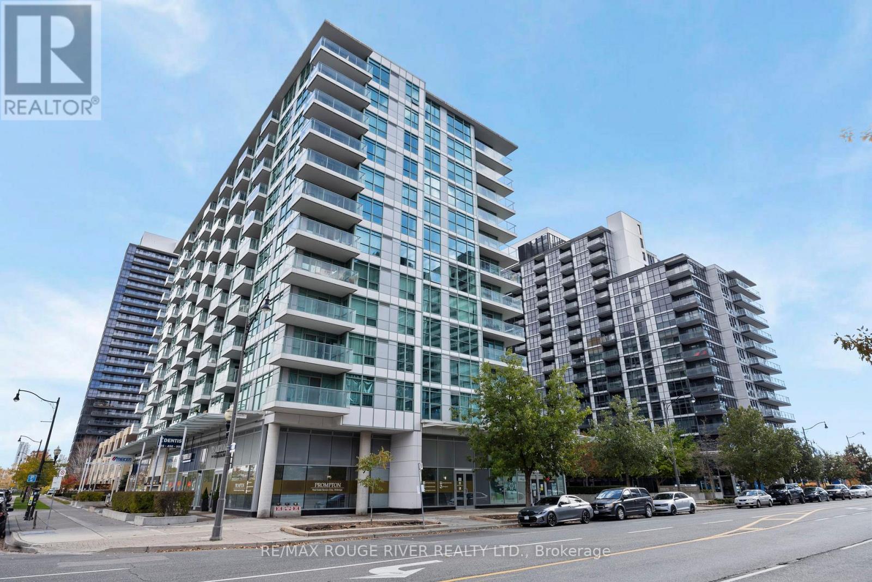- Houseful
- ON
- Vaughan Crestwood-springfarm-yorkhill
- Crestwood - Springfarm - Yorkhill
- 203 91 Townsgate Dr
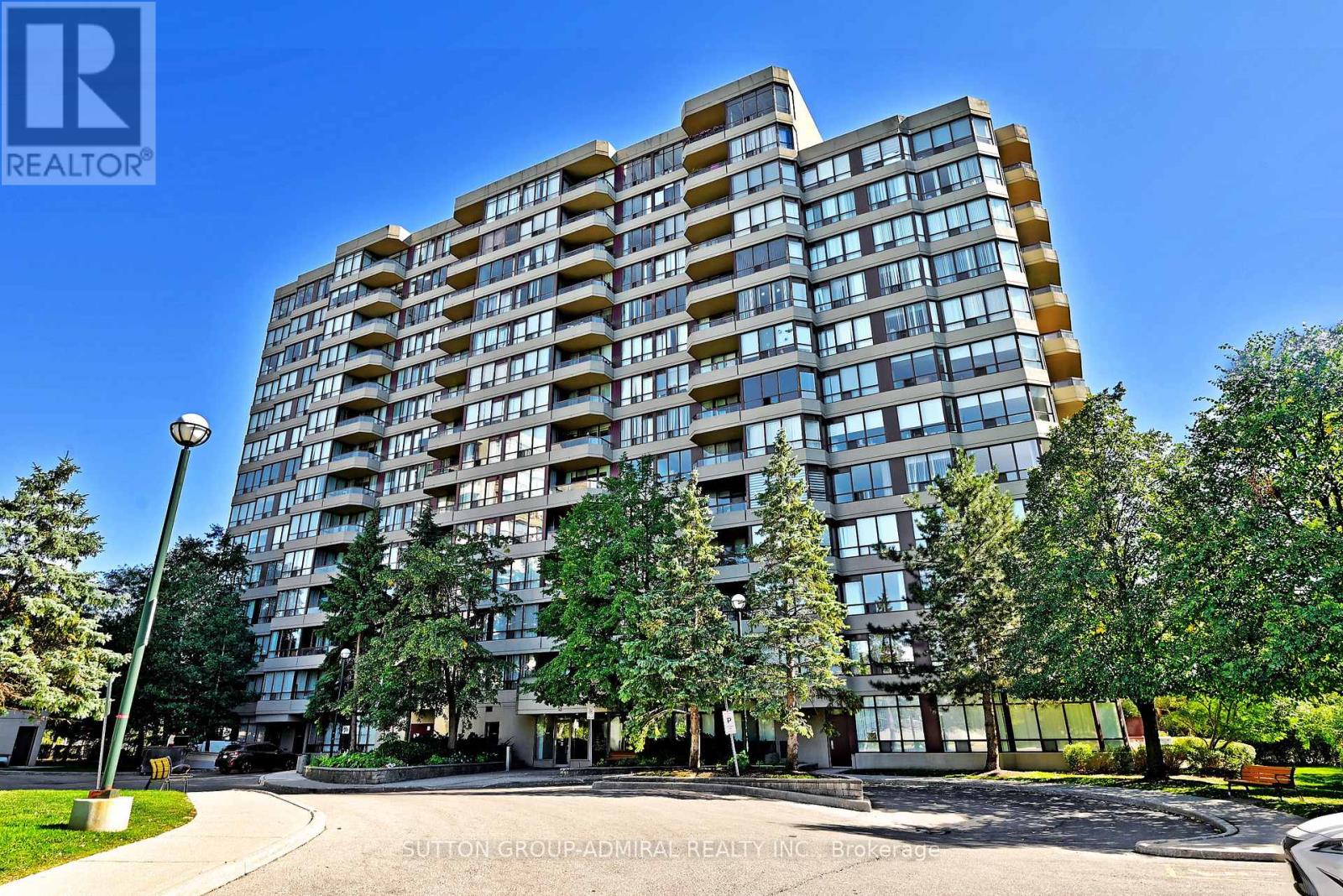
203 91 Townsgate Dr
For Sale
40 Days
$789,000
2 beds
2 baths
203 91 Townsgate Dr
For Sale
40 Days
$789,000
2 beds
2 baths
Highlights
This home is
6%
Time on Houseful
40 Days
Home features
Stainless steel appliances
School rated
7/10
Description
- Time on Houseful40 days
- Property typeSingle family
- Neighbourhood
- Median school Score
- Mortgage payment
Welcome to a stunning, fully renovated 2-bed, 2-bath condo in a prime Thornhill location! This modern unit boasts a sleek open-concept layout with high-end finishes, including a new kitchen with stainless steel appliances, granite countertops, and a spacious living/dining area that opens to a private balcony. Enjoy fantastic building amenities such as a gym, whirlpool, outdoor pool, tennis court, and visitor parking. Ideally located near public transit, Promenade Mall, parks, and shopping. Includes 1 underground parking space and 1 locker. (id:63267)
Home overview
Amenities / Utilities
- Cooling Central air conditioning
- Heat source Natural gas
- Heat type Forced air
Exterior
- # parking spaces 1
- Has garage (y/n) Yes
Interior
- # full baths 2
- # total bathrooms 2.0
- # of above grade bedrooms 2
- Flooring Laminate
Location
- Community features Pets allowed with restrictions
- Subdivision Crestwood-springfarm-yorkhill
Overview
- Lot size (acres) 0.0
- Listing # N12422893
- Property sub type Single family residence
- Status Active
Rooms Information
metric
- 2nd bedroom 3.4m X 2.72m
Level: Flat - Living room 5.53m X 3.72m
Level: Flat - Primary bedroom 4.8m X 3.3m
Level: Flat - Kitchen 4.2m X 2.85m
Level: Flat - Dining room 5.53m X 3.72m
Level: Flat
SOA_HOUSEKEEPING_ATTRS
- Listing source url Https://www.realtor.ca/real-estate/28904824/203-91-townsgate-drive-vaughan-crestwood-springfarm-yorkhill-crestwood-springfarm-yorkhill
- Listing type identifier Idx
The Home Overview listing data and Property Description above are provided by the Canadian Real Estate Association (CREA). All other information is provided by Houseful and its affiliates.

Lock your rate with RBC pre-approval
Mortgage rate is for illustrative purposes only. Please check RBC.com/mortgages for the current mortgage rates
$-1,206
/ Month25 Years fixed, 20% down payment, % interest
$898
Maintenance
$
$
$
%
$
%

Schedule a viewing
No obligation or purchase necessary, cancel at any time
Nearby Homes
Real estate & homes for sale nearby

