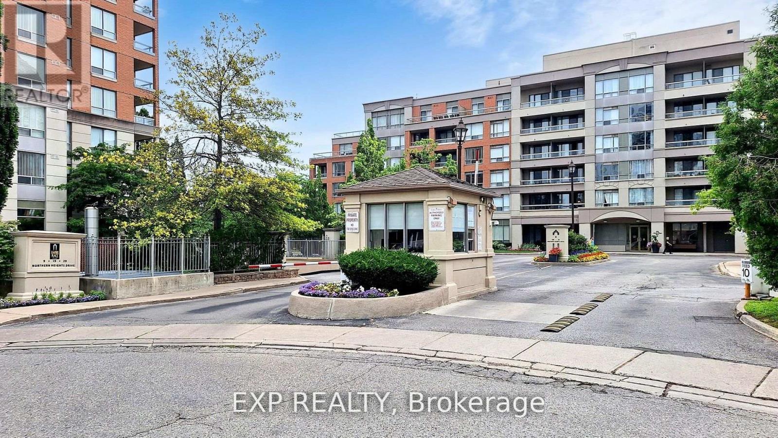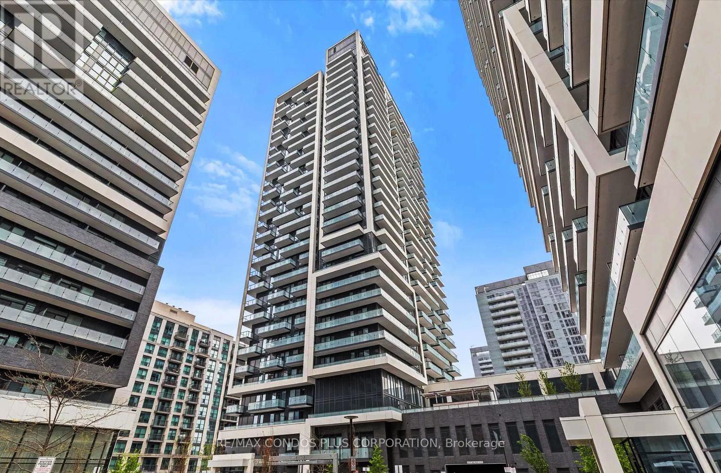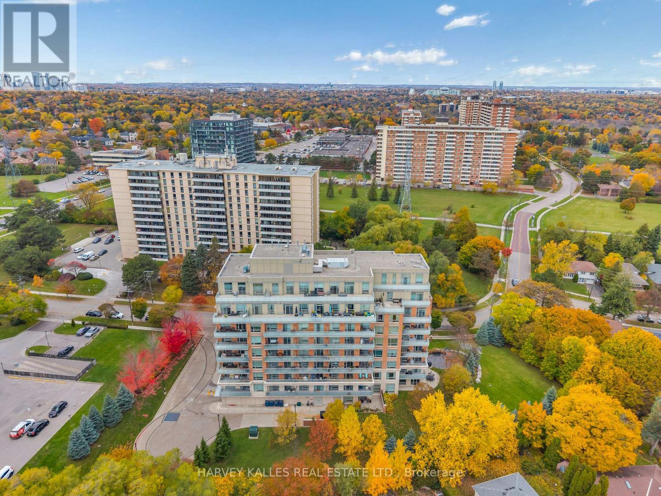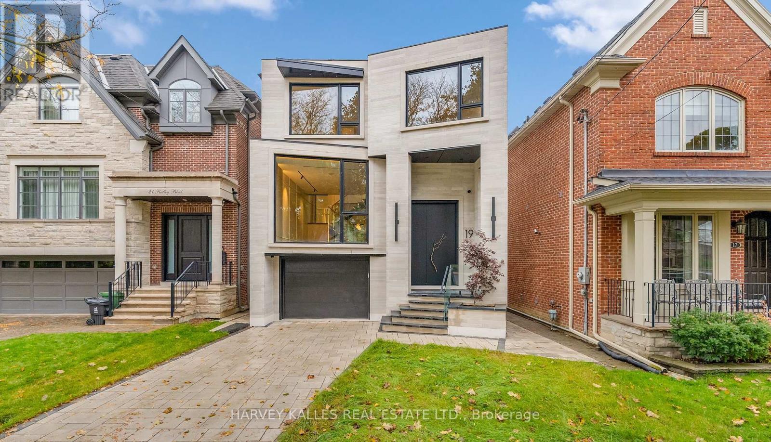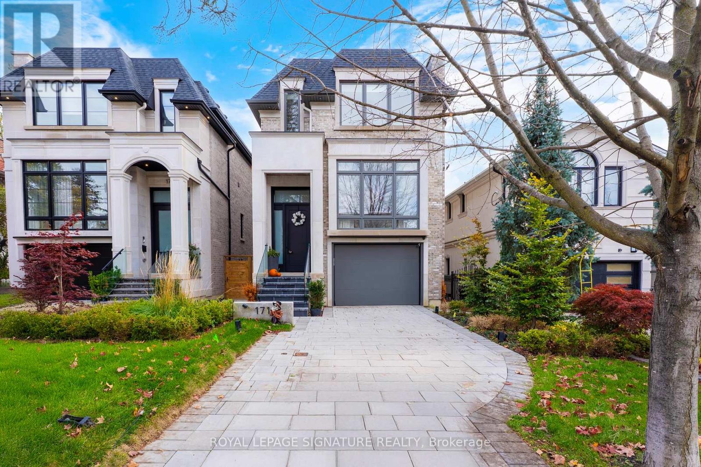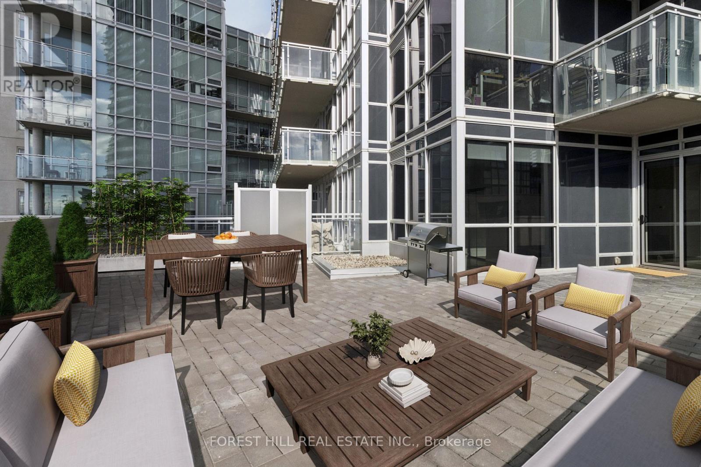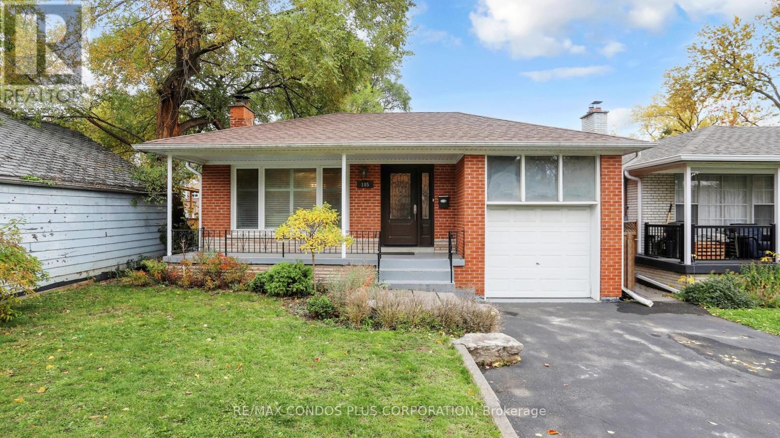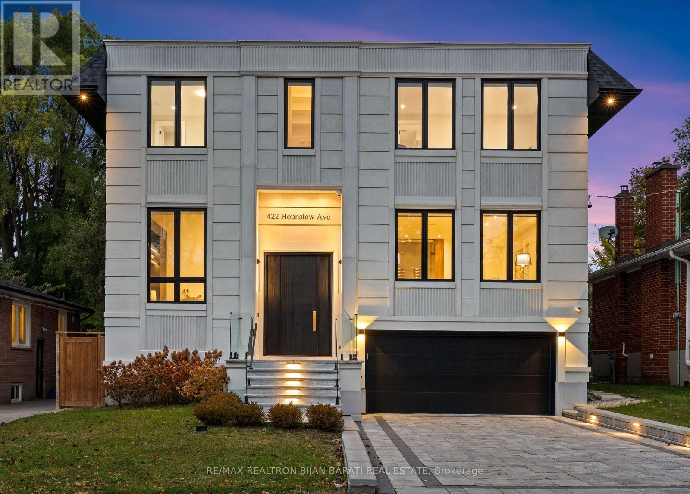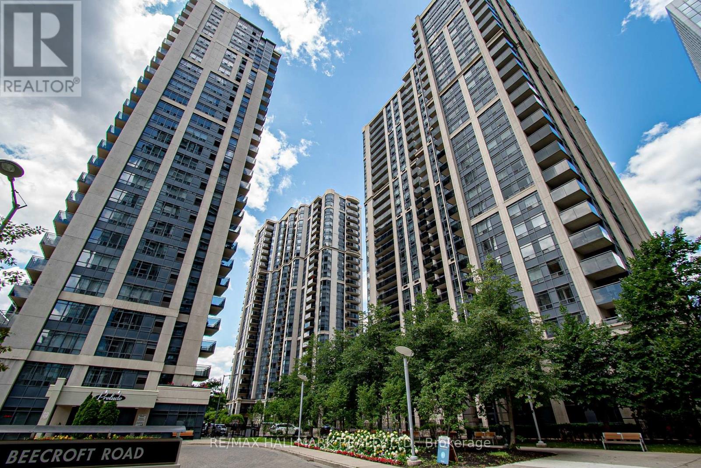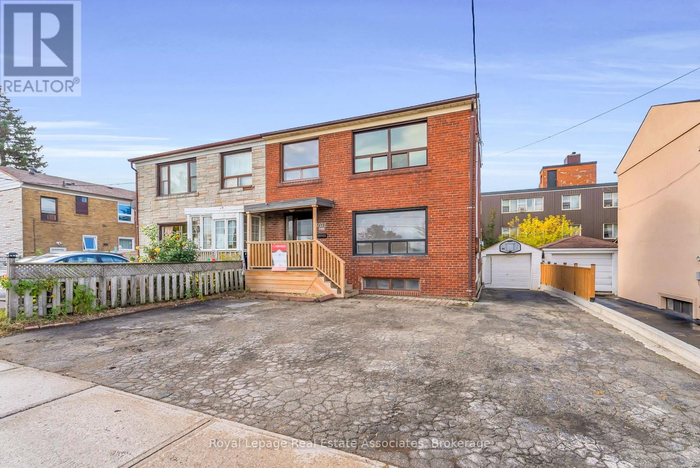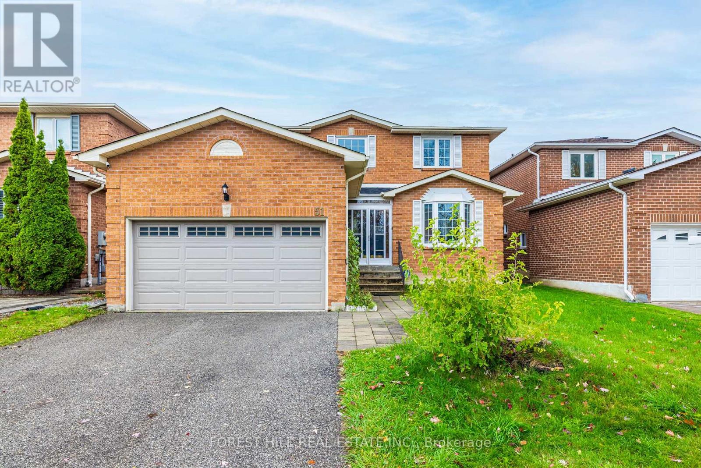- Houseful
- ON
- Vaughan Crestwood-springfarm-yorkhill
- Crestwood - Springfarm - Yorkhill
- 91 Townsgate Dr Ph103 Dr
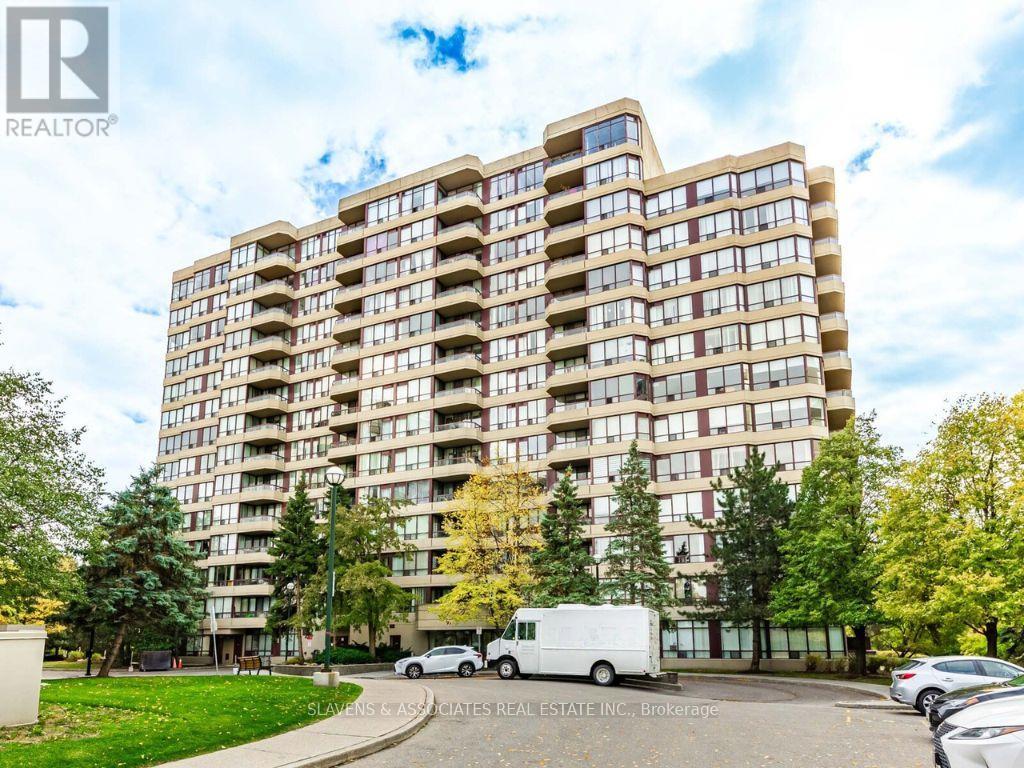
91 Townsgate Dr Ph103 Dr
91 Townsgate Dr Ph103 Dr
Highlights
Description
- Time on Housefulnew 7 hours
- Property typeSingle family
- Neighbourhood
- Median school Score
- Mortgage payment
Welcome to 91 Townsgate Drive, a bright 2-bedroom, 2-bathroom condo in a prime Thornhill location. This corner suite is filled with natural light and features an open-concept layout. The living area opens to a private balcony with scenic south-facing views, perfect for morning coffee or evening relaxation. Cook and entertain with ease in the well-maintained kitchen, with plenty of space for everyday meals and room to update to your style. The oversized primary suite includes a private ensuite and generous closet space, while the second bedroom boasts large windows and a custom closet. Additional features include in-suite laundry, exclusive-use tandem parking space, along with a building that's impeccably cared for and features exceptional amenities. Maintenance fees include Bell telephone charges (not internet). Steps from transit, shops, parks, and schools, and just minutes from Promenade Mall, York University, and major highways, this condo offers modern living in one of Vaughan's most connected communities. (id:63267)
Home overview
- Cooling Central air conditioning
- Heat source Natural gas
- Heat type Forced air
- # parking spaces 1
- Has garage (y/n) Yes
- # full baths 2
- # total bathrooms 2.0
- # of above grade bedrooms 2
- Flooring Ceramic
- Community features Pets allowed with restrictions
- Subdivision Crestwood-springfarm-yorkhill
- Directions 1944048
- Lot size (acres) 0.0
- Listing # N12503370
- Property sub type Single family residence
- Status Active
- Dining room 5.79m X 3.4m
Level: Main - 2nd bedroom 4.7m X 2.74m
Level: Main - Living room 5.79m X 3.4m
Level: Main - Kitchen 2.54m X 2.74m
Level: Main - Primary bedroom 6.58m X 3.2m
Level: Main
- Listing source url Https://www.realtor.ca/real-estate/29060922/ph103-91-townsgate-drive-vaughan-crestwood-springfarm-yorkhill-crestwood-springfarm-yorkhill
- Listing type identifier Idx

$-594
/ Month

