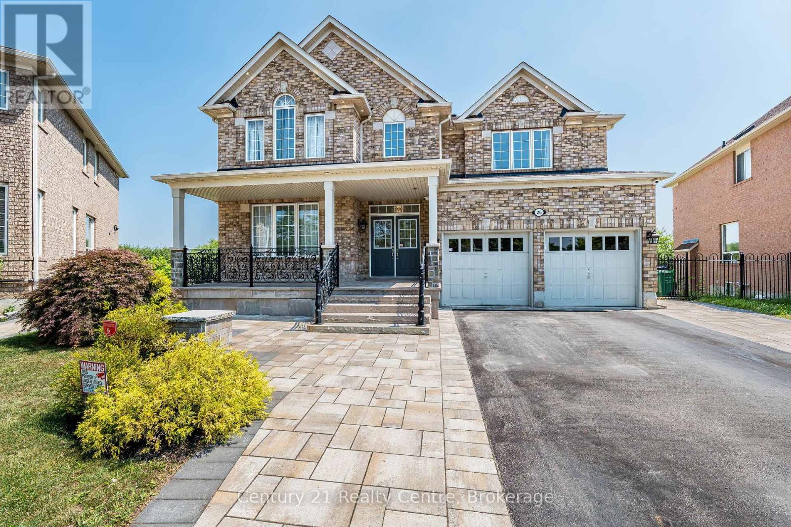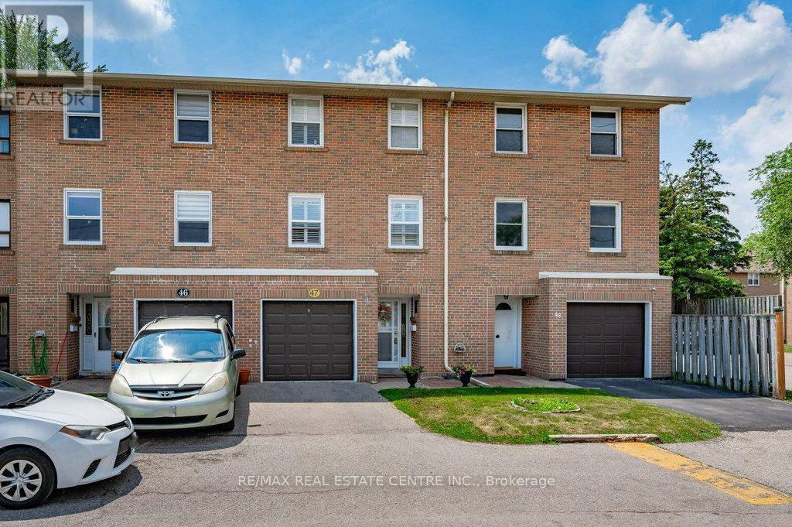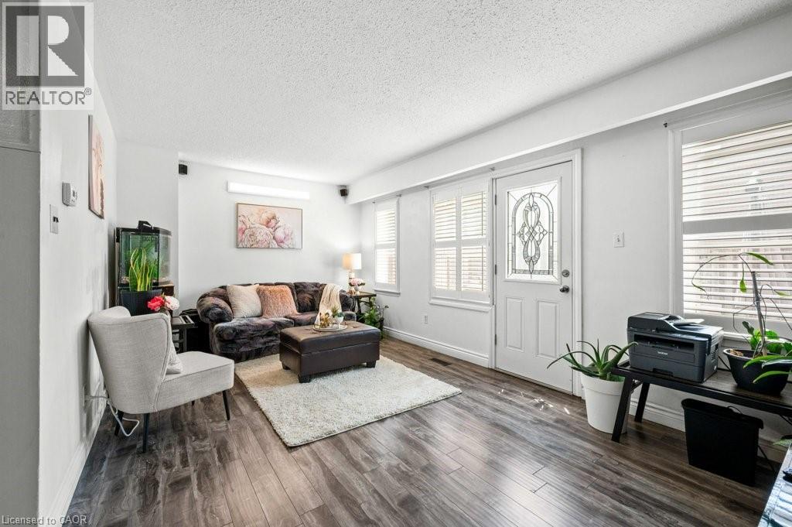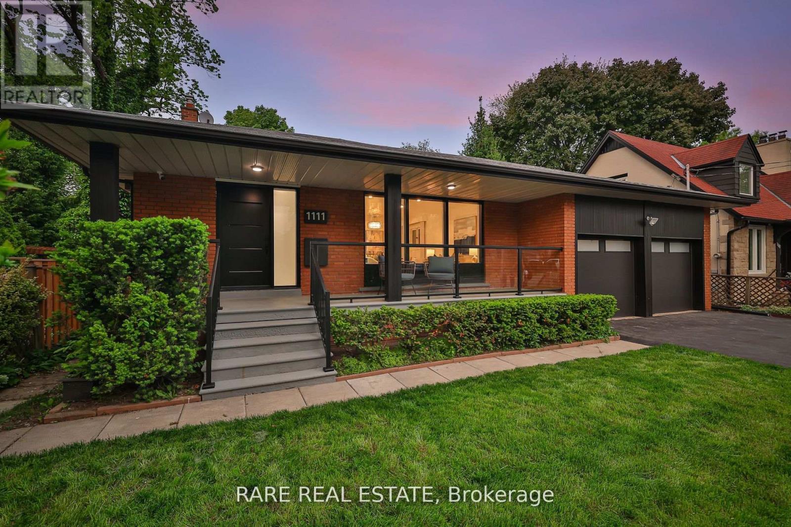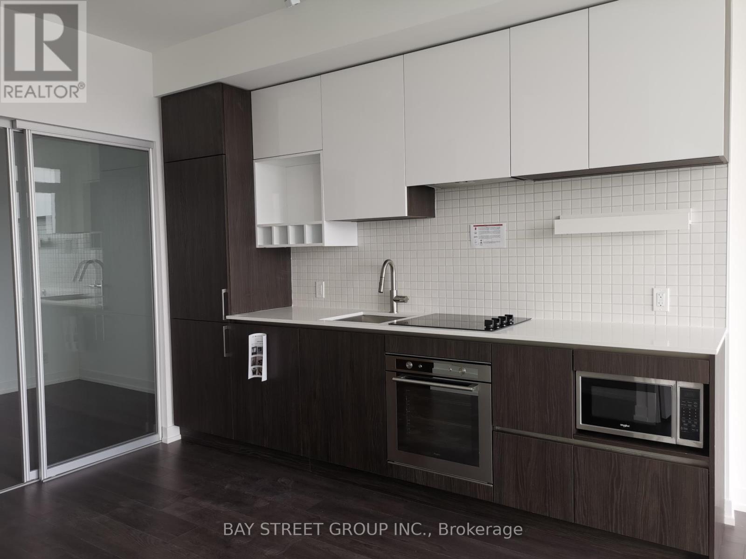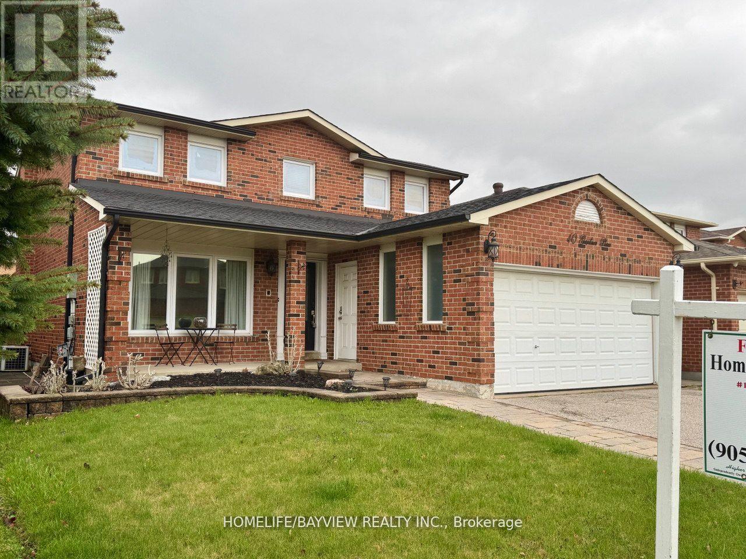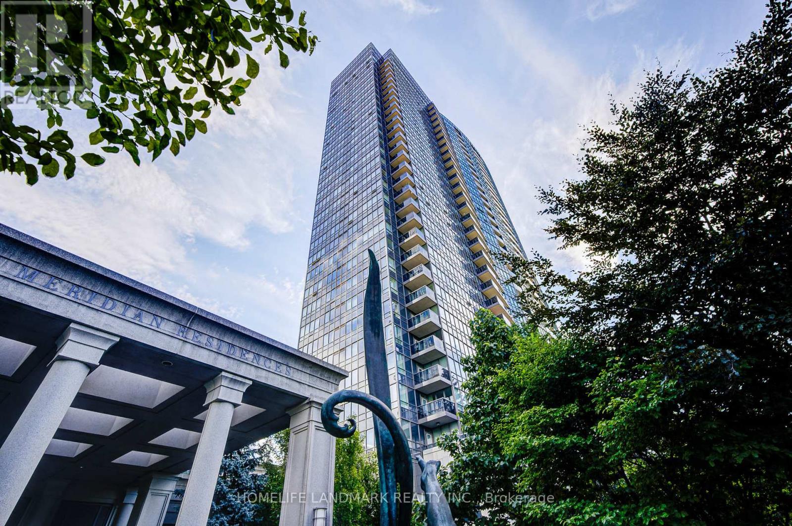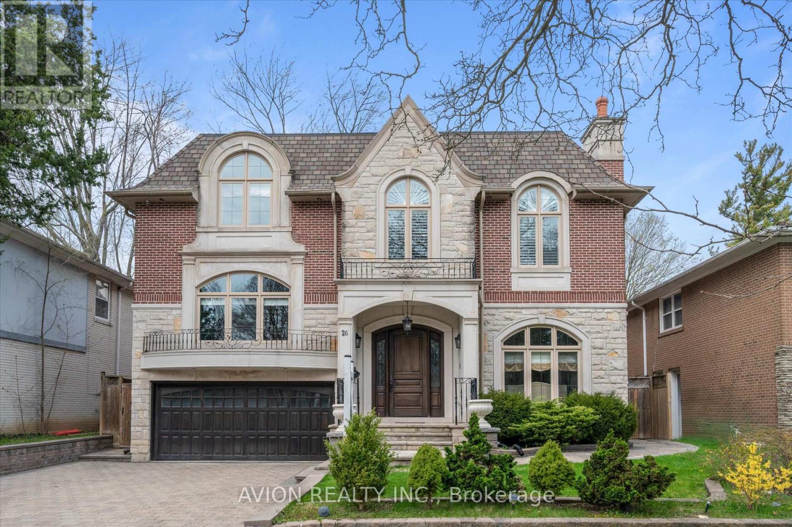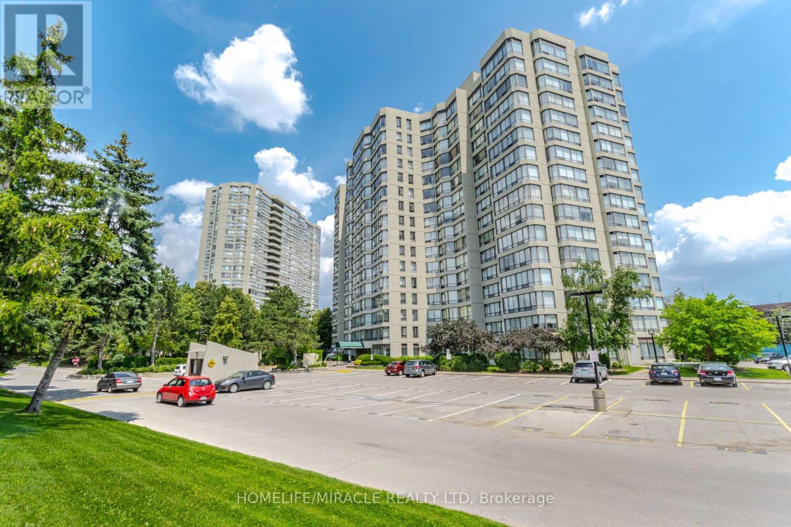- Houseful
- ON
- Vaughan East Woodbridge
- East Woodbridge
- 15 Thistle Ridge Dr E
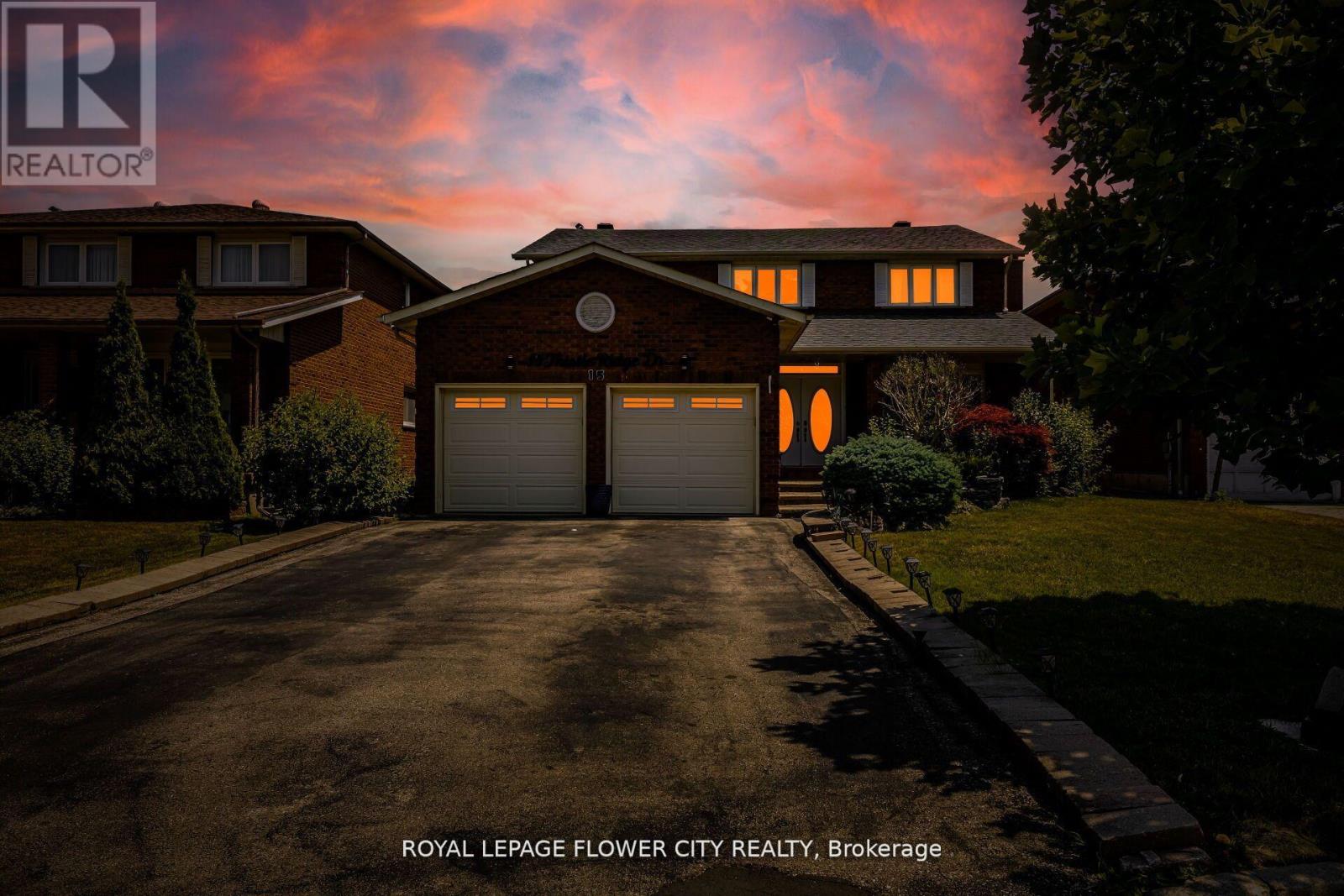
15 Thistle Ridge Dr E
15 Thistle Ridge Dr E
Highlights
Description
- Time on Houseful12 days
- Property typeSingle family
- Neighbourhood
- Median school Score
- Mortgage payment
Beautiful detached home across from Ravine offers approximately 2921 Sq. Ft. living space with additional space in the finished basement. Double door entry leads to a mudroom that takes you to a spacious and bright open to above main hall way. Formal living and dining area with hardwood floors and beautiful crown molding. Kitchen with convenient access to the formal dining area and has granite countertops ,S/S Appliances, S/S hood fan , backsplash and a spacious eat in area that walks out to the backyard. Hardwood Floors Thru-out In Main And 2ndFloor, Interlocking Brick Path And Patio, Garden Shed, Fully Finished Basement With 5 Pc Bathroom With Jaccuzzi, 2 spacious bedrooms and a separate entrance. Newer Heater(2019), Newer Roof (2019,) newer furnace (2024), For additional convenience, A newer shower installed on the main floor (2025. Second floor with 4 spacious bedrooms and a lounge/ sitting area (id:63267)
Home overview
- Cooling Central air conditioning
- Heat source Natural gas
- Heat type Forced air
- Sewer/ septic Sanitary sewer
- # total stories 2
- Fencing Fenced yard
- # parking spaces 6
- Has garage (y/n) Yes
- # full baths 4
- # half baths 1
- # total bathrooms 5.0
- # of above grade bedrooms 6
- Flooring Hardwood, laminate, ceramic
- Subdivision East woodbridge
- Lot desc Lawn sprinkler
- Lot size (acres) 0.0
- Listing # N12361599
- Property sub type Single family residence
- Status Active
- 3rd bedroom 4.9m X 3.5m
Level: 2nd - Primary bedroom 5.5m X 3.6m
Level: 2nd - 2nd bedroom 4.9m X 3.5m
Level: 2nd - 4th bedroom 3.6m X 3.5m
Level: 2nd - Bedroom 3.4m X 3.3m
Level: Basement - Recreational room / games room 13m X 3.4m
Level: Basement - Bedroom 4.7m X 3.3m
Level: Basement - Library 3.5m X 3.1m
Level: Main - Family room 5.7m X 3.4m
Level: Main - Living room 5.2m X 3.5m
Level: Main - Dining room 4.45m X 3.5m
Level: Main - Kitchen 7.3m X 3.6m
Level: Main
- Listing source url Https://www.realtor.ca/real-estate/28770986/15-thistle-ridge-drive-e-vaughan-east-woodbridge-east-woodbridge
- Listing type identifier Idx

$-4,149
/ Month




