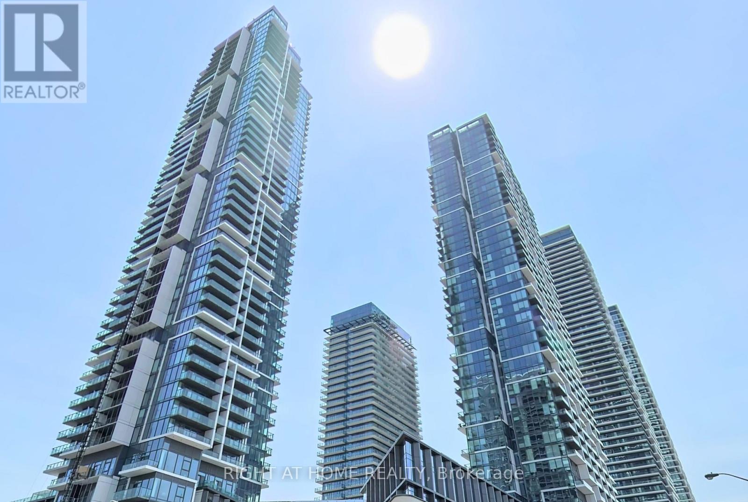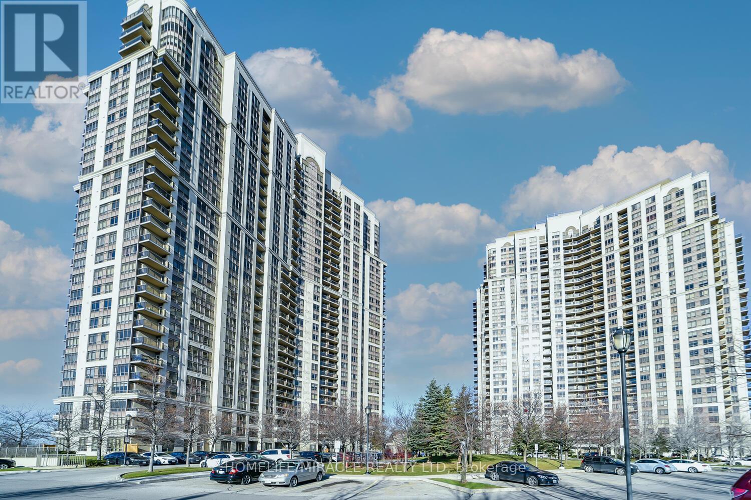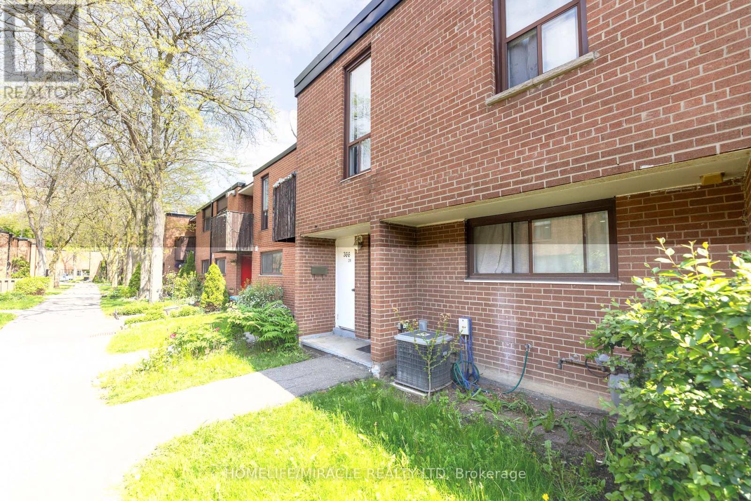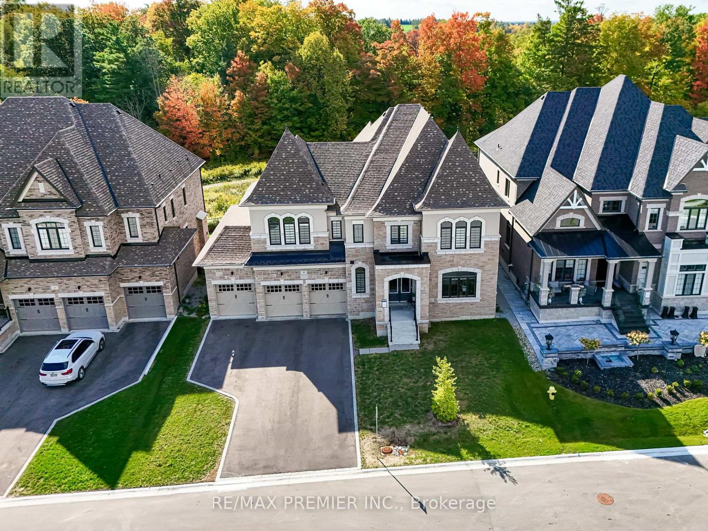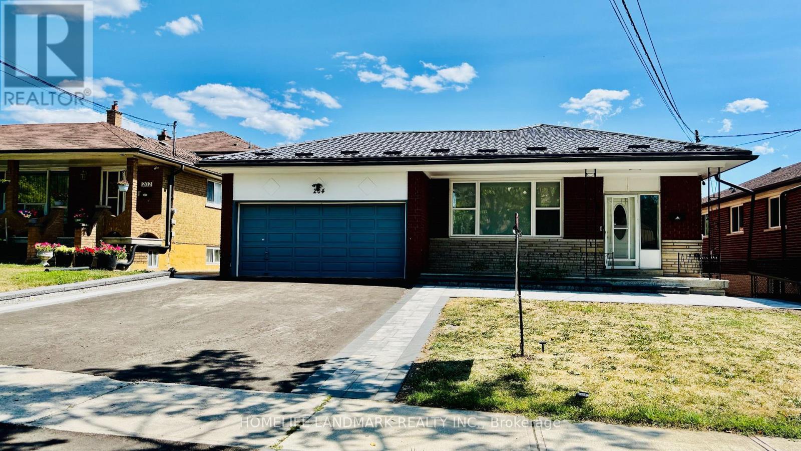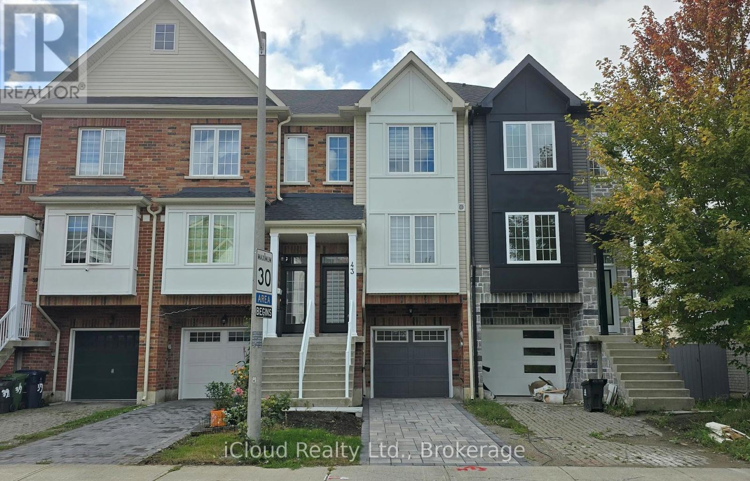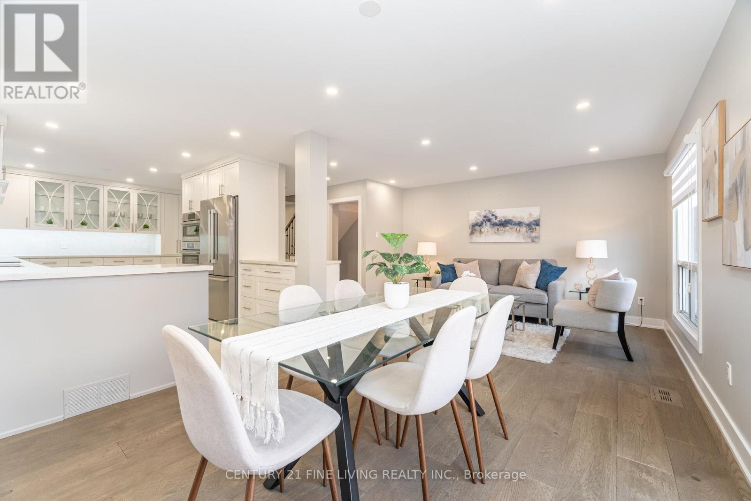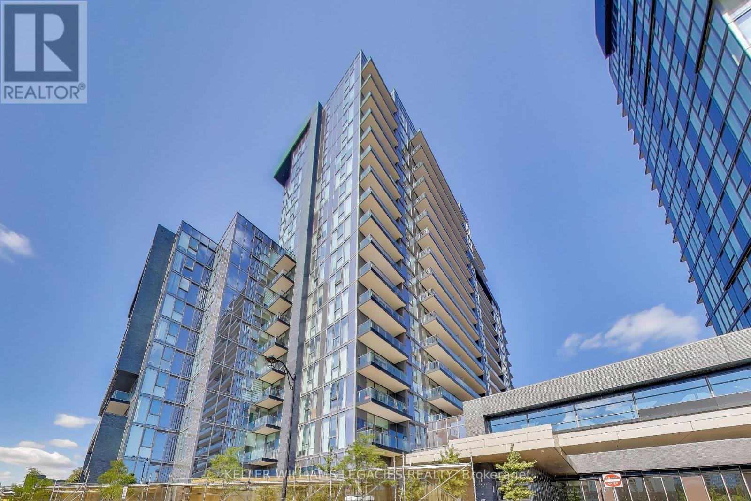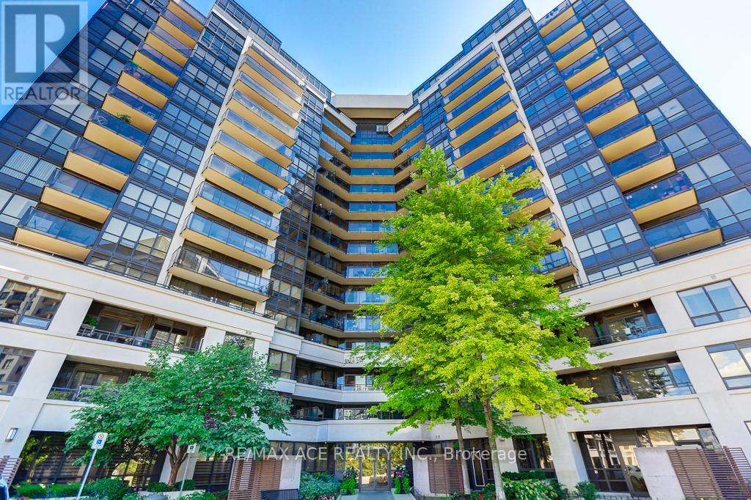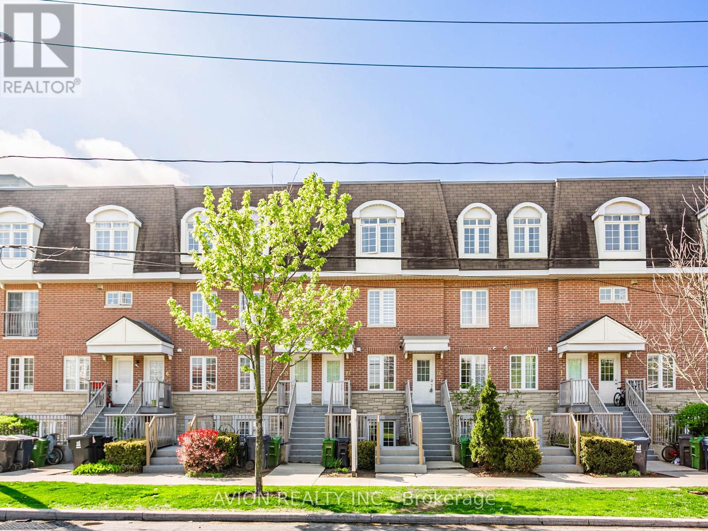- Houseful
- ON
- Vaughan East Woodbridge
- East Woodbridge
- 21 Williamsburg Ln
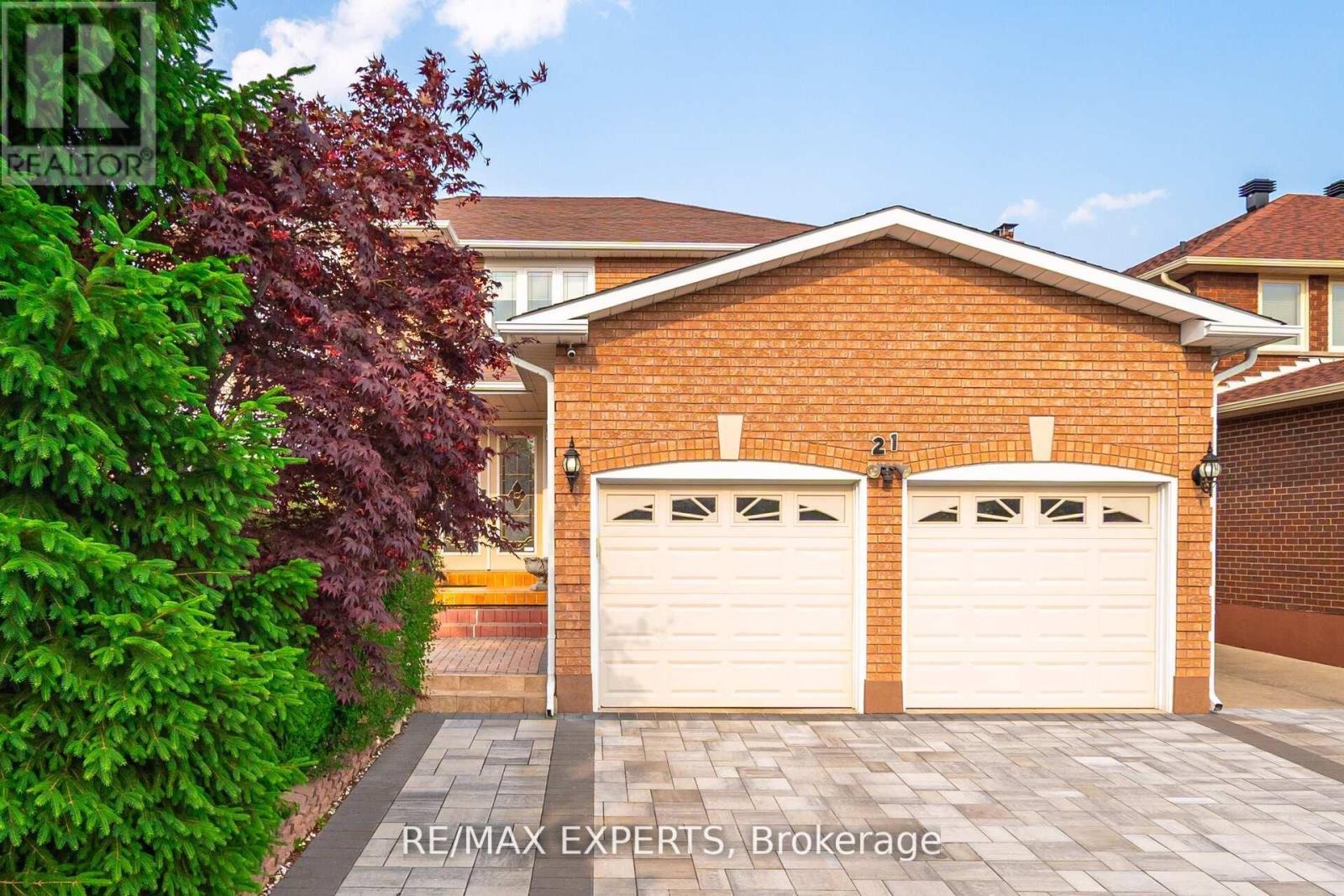
21 Williamsburg Ln
21 Williamsburg Ln
Highlights
Description
- Time on Housefulnew 10 hours
- Property typeSingle family
- Neighbourhood
- Median school Score
- Mortgage payment
CHARM & CLASS PERSONIFIED IN THIS MAJESTIC HOME IN A SOUGHT AFTER NEIGHBOURHOOD! FROM FRONT CURB APPEAL TO BACKYARD COMFORT, IT'S SEE WORTHY! LOW TRAFFIC CALMED AREA. HAVE YOU EVER WANTED TO LIVE IN A CENTRAL IN LOCATION? WITH TRANSPORTATION ACCESS: SUBWAY, BUS, HIGHWAY. EXCELLENT COMMUTING LOCATION. LOT IS 46 FT X 118 FT GENEROUS. CUSTOM LANDSCAPED STONE DRIVEWAY AND WALKWAYS TO BACKYARD, WITH WATER FEATURE IN ENTRANCE. HIGH RANKING PRIMARY & SECONDARY SCHOOLS, REC CENTRE, LIBRARY, PLACES OF WORSHIP, STORE OF EVERY KIND WITHIN WALKING DISTANCE. AN INVITING LIVING ROOM RADIATES HOSPITALITY IN A FORMAL SETTING, COPANY COMING DINE IN STYLE IN THIS FORMAL DINING ROOM. CHARACTER FAMILY ROOM A PERFECT GATHERING AREA. UPPER FLOOR FEATURES SPACIOUS PRIMARY BEDROOM AND 5 PIECE ENSUITE. 4 BEDROOMS IN TOTAL PLUS DEN AND BASMENT ROOM. BASEMENT WASHROOM HAS SHOWER & JACUZZI, SEPARATE ENTRANCE, AND ADDITIONAL KITCHEN. NEWER FEATURES WINDOWS, FENCE, FURNACE, & A/C. (id:63267)
Home overview
- Cooling Central air conditioning
- Heat source Natural gas
- Heat type Forced air
- Sewer/ septic Sanitary sewer
- # total stories 2
- Fencing Fenced yard
- # parking spaces 4
- Has garage (y/n) Yes
- # full baths 3
- # half baths 1
- # total bathrooms 4.0
- # of above grade bedrooms 6
- Flooring Parquet, ceramic
- Has fireplace (y/n) Yes
- Community features Community centre, school bus
- Subdivision East woodbridge
- Lot size (acres) 0.0
- Listing # N12431086
- Property sub type Single family residence
- Status Active
- Recreational room / games room Measurements not available
Level: Basement - Office Measurements not available
Level: Basement - Living room 5.1m X 3.4m
Level: Main - Den 3.4m X 3.1m
Level: Main - Family room 5.3m X 3.35m
Level: Main - Dining room 4.6m X 3.5m
Level: Main - Kitchen 7m X 3.6m
Level: Main - 4th bedroom 3.9m X 3.45m
Level: Upper - 2nd bedroom 3.6m X 3.6m
Level: Upper - Primary bedroom 5.9m X 3.45m
Level: Upper - 3rd bedroom 3.75m X 3.45m
Level: Upper
- Listing source url Https://www.realtor.ca/real-estate/28922813/21-williamsburg-lane-vaughan-east-woodbridge-east-woodbridge
- Listing type identifier Idx

$-4,320
/ Month

