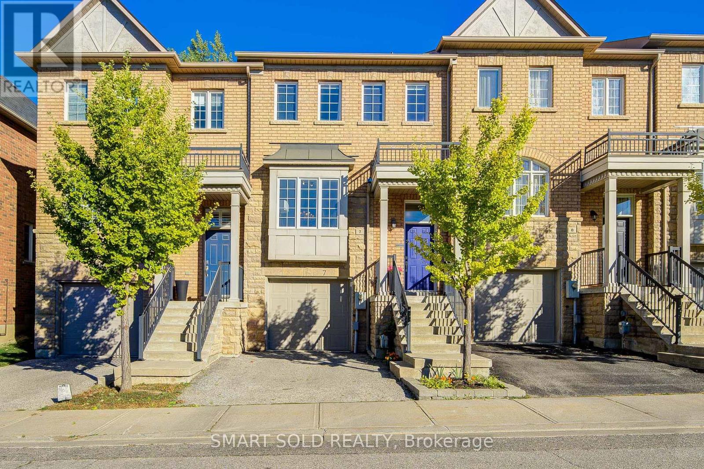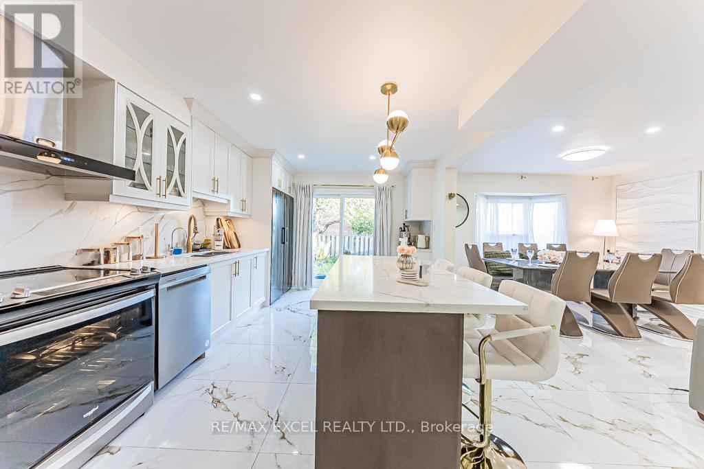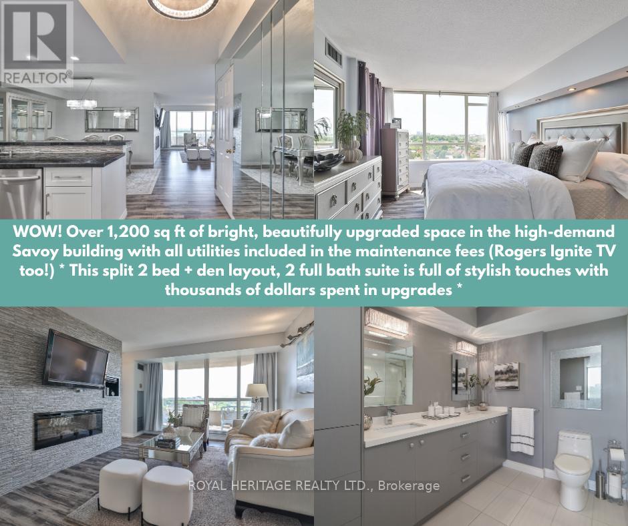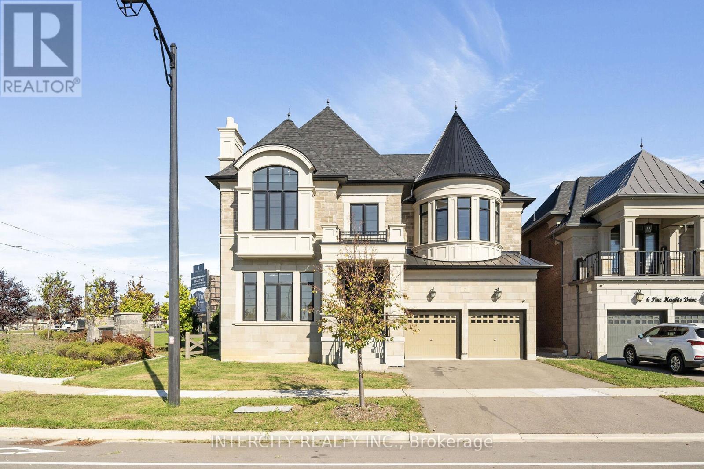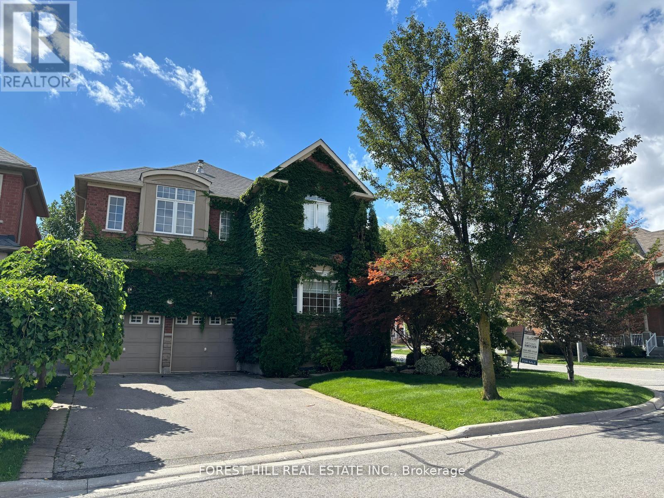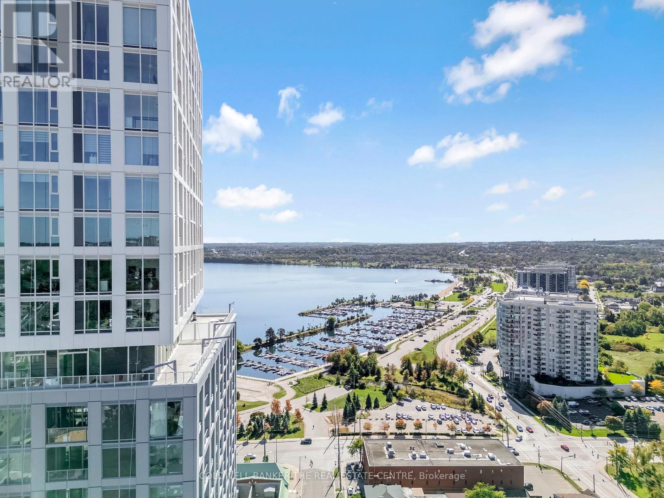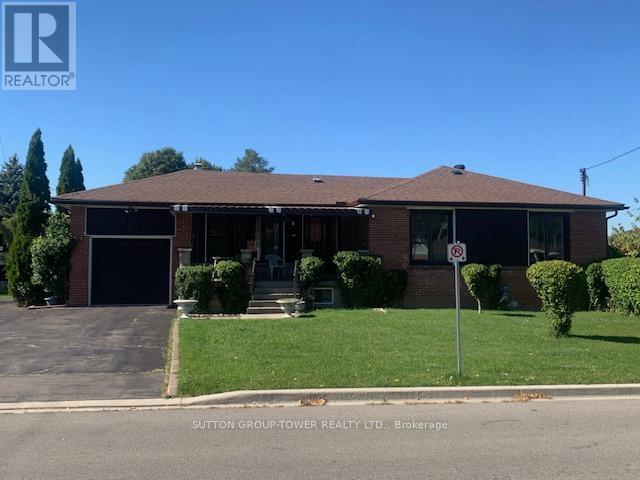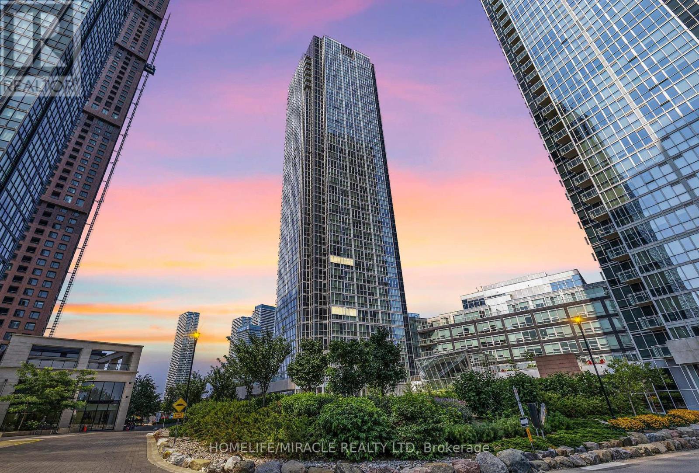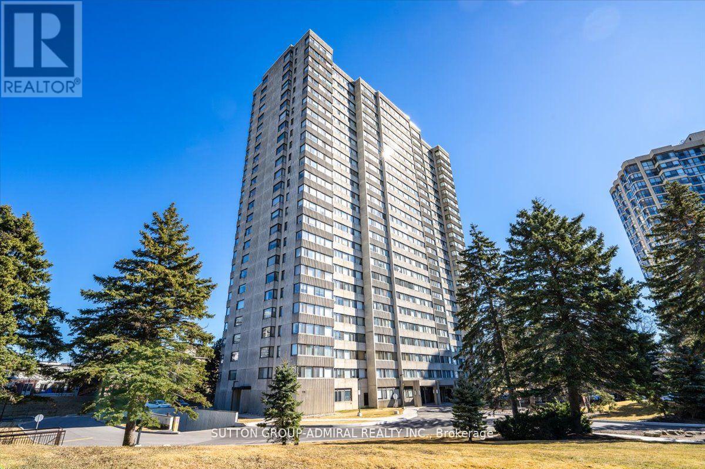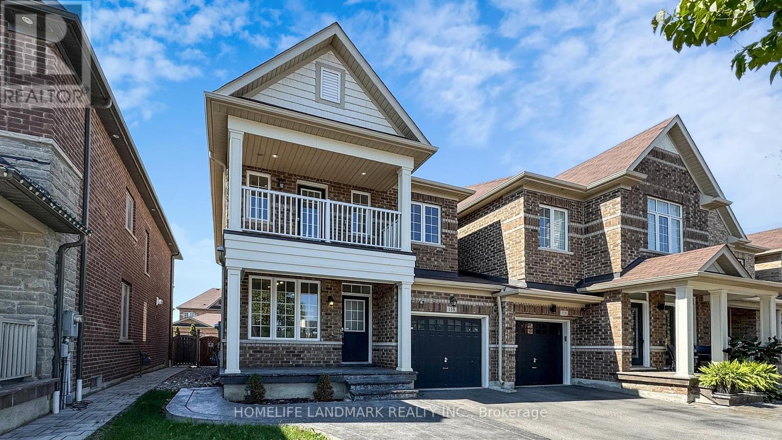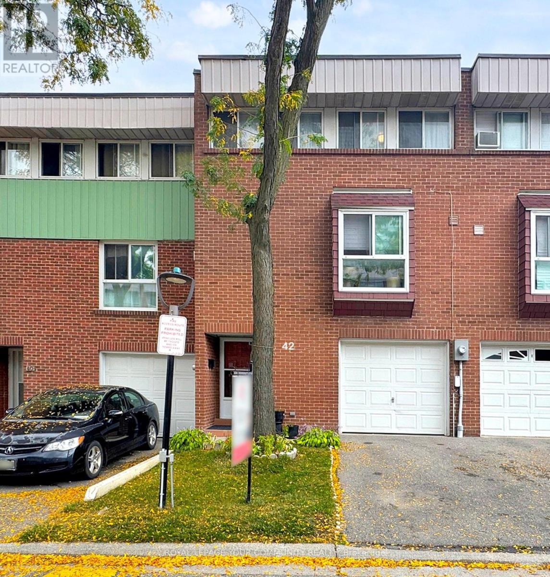- Houseful
- ON
- Vaughan East Woodbridge
- East Woodbridge
- 300 Belview Ave
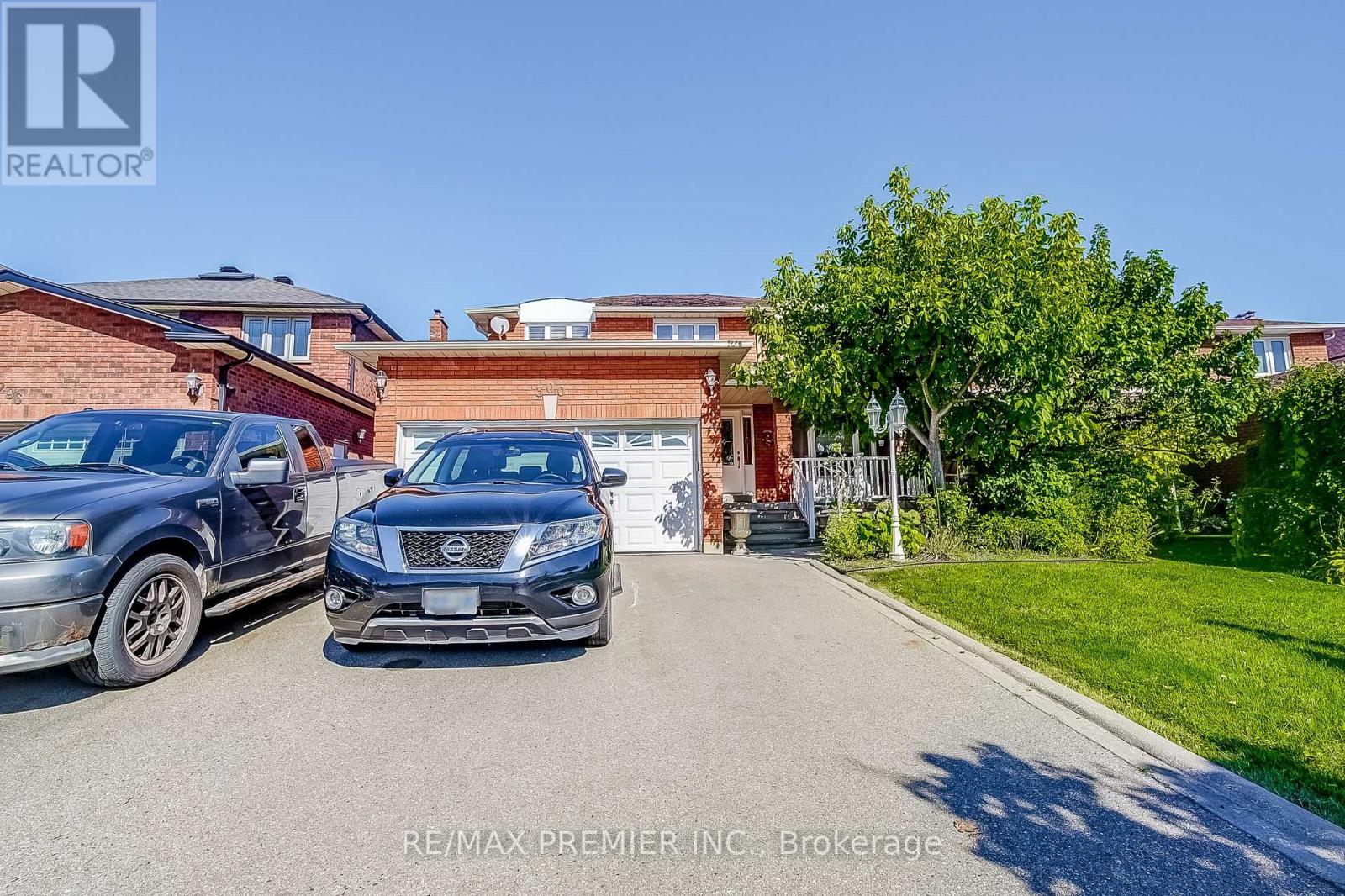
Highlights
Description
- Time on Housefulnew 6 days
- Property typeSingle family
- Neighbourhood
- Median school Score
- Mortgage payment
Welcome to this spacious 2-storey detached residence, ideally situated in the highly desirable Langstaff and Weston Road community on the south side of Langstaff. Set on an exceptional 43 by 200 foot lot, this property presents a unique opportunity rarely available in the area. The home offers a functional and well-proportioned layout featuring 4 generously sized bedrooms, a bright combined living and dining area, and an eat-in kitchen with walkout to the expansive backyard. The interior provides a solid foundation for customization, renovation, or move-in comfort. The finished basement adds versatility with ample recreational space and storage, making it ideal for a home office, media room, or in-law suite. Outdoors, the deep lot extends your living space with endless possibilities whether for entertaining, gardening, or the addition of a pool, framed by mature greenery offering privacy and tranquility. Conveniently located minutes from Highway 400, Vaughan Mills, public transit, schools, and community amenities, this property combines an outstanding location with remarkable lot size making it an exceptional opportunity for families, investors, or those seeking to create their dream home in one of Vaughans most accessible and established neighbourhoods. (id:63267)
Home overview
- Cooling Central air conditioning
- Heat source Natural gas
- Heat type Forced air
- Sewer/ septic Sanitary sewer
- # total stories 2
- # parking spaces 6
- Has garage (y/n) Yes
- # full baths 4
- # total bathrooms 4.0
- # of above grade bedrooms 4
- Flooring Parquet, ceramic
- Subdivision East woodbridge
- Lot size (acres) 0.0
- Listing # N12442678
- Property sub type Single family residence
- Status Active
- Primary bedroom 6.41m X 3.35m
Level: 2nd - 3rd bedroom 4.06m X 3.16m
Level: 2nd - 2nd bedroom 4.08m X 3.17m
Level: 2nd - 4th bedroom 3.52m X 2.93m
Level: 2nd - Den 3.23m X 3.07m
Level: Basement - Kitchen 5.37m X 4.83m
Level: Basement - Recreational room / games room 7.68m X 3.11m
Level: Basement - Kitchen 3.43m X 3.19m
Level: Main - Family room 5.37m X 3.4m
Level: Main - Dining room 3.9m X 3.29m
Level: Main - Living room 5.21m X 3.33m
Level: Main - Eating area 4.44m X 3.14m
Level: Main
- Listing source url Https://www.realtor.ca/real-estate/28947332/300-belview-avenue-vaughan-east-woodbridge-east-woodbridge
- Listing type identifier Idx

$-3,973
/ Month

