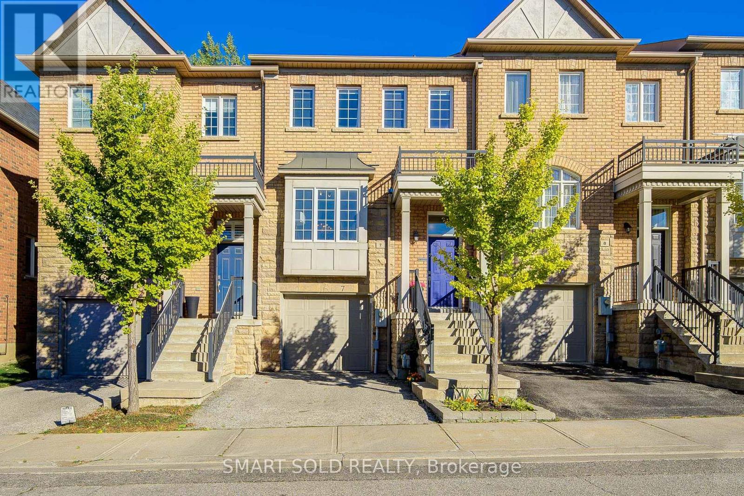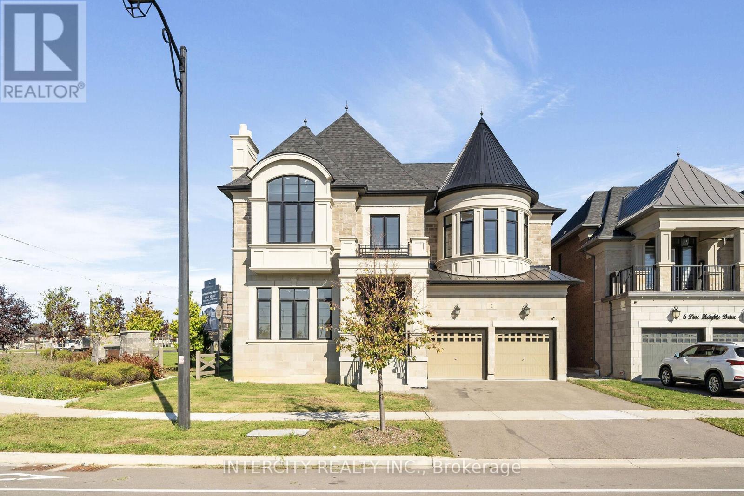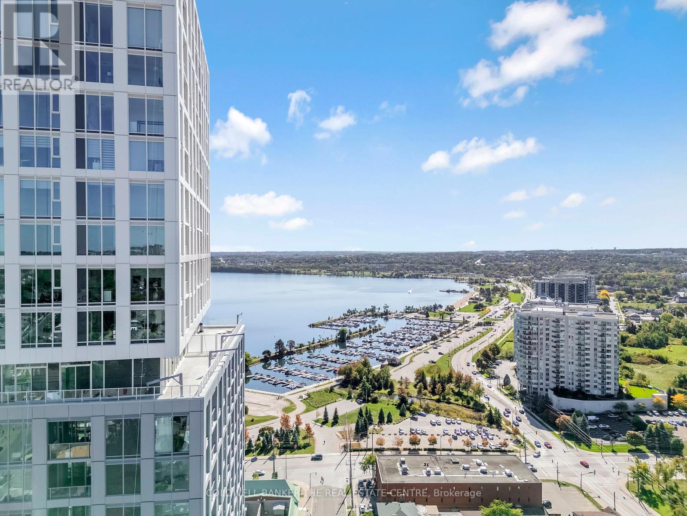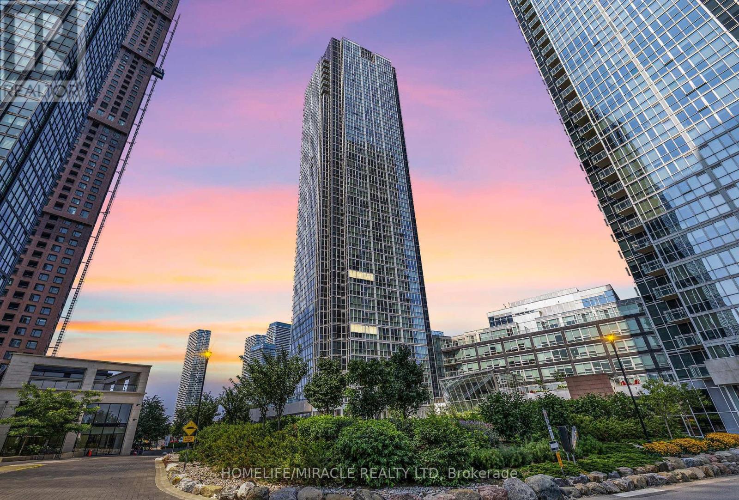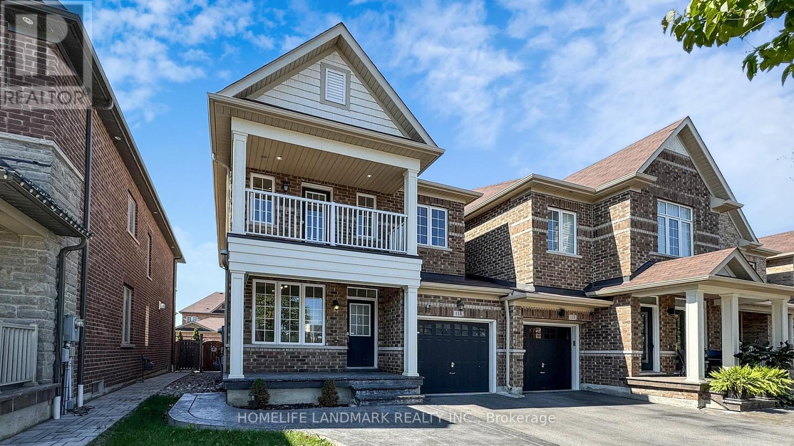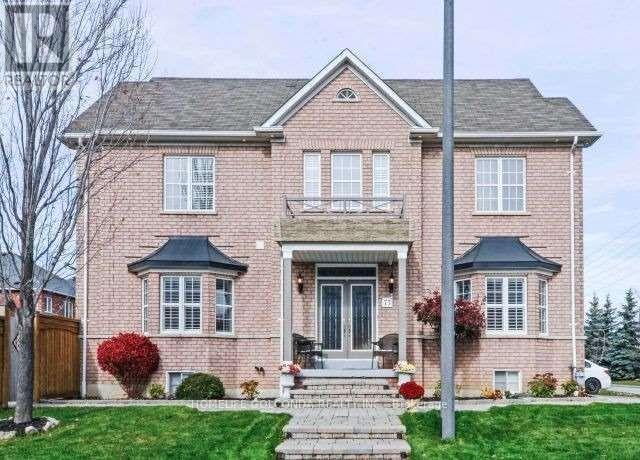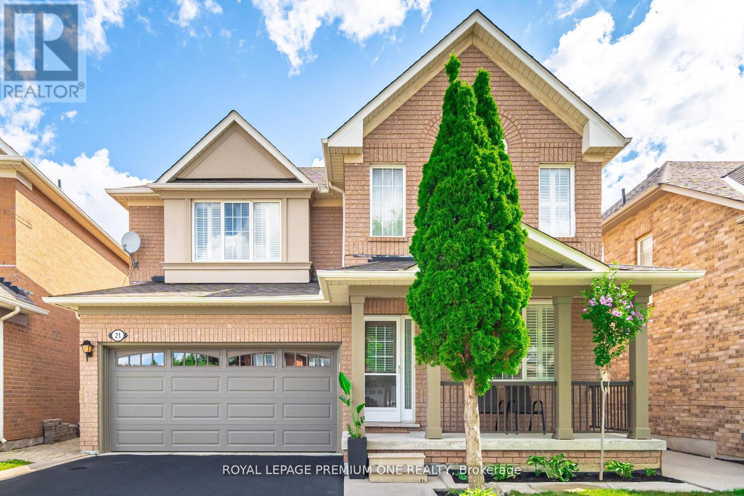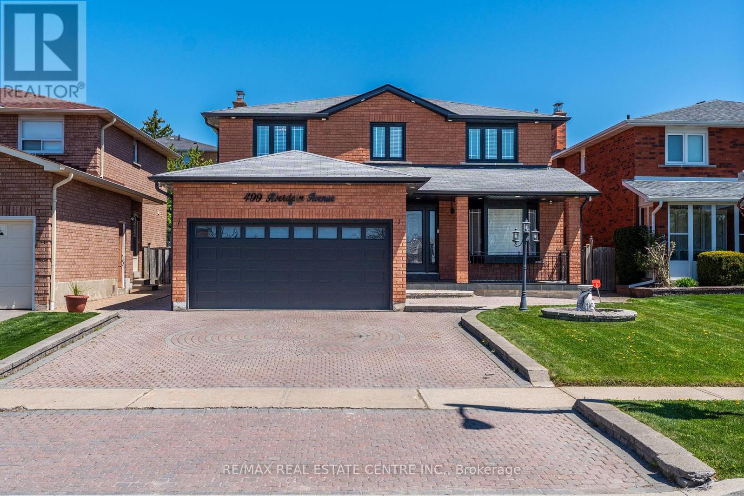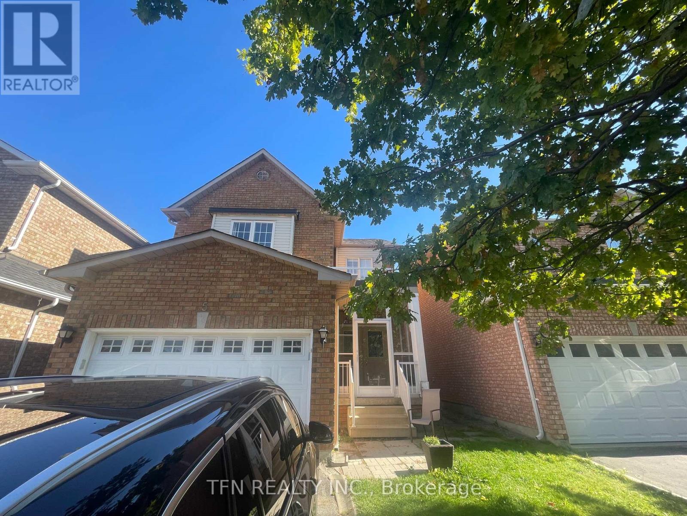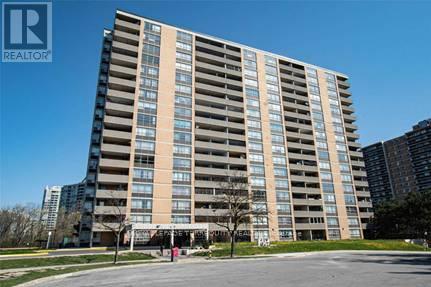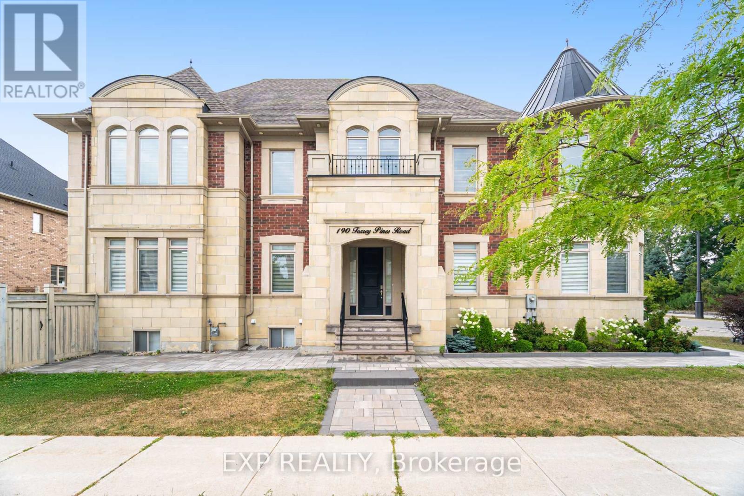- Houseful
- ON
- Vaughan East Woodbridge
- East Woodbridge
- 38 Sugarbush Ct E
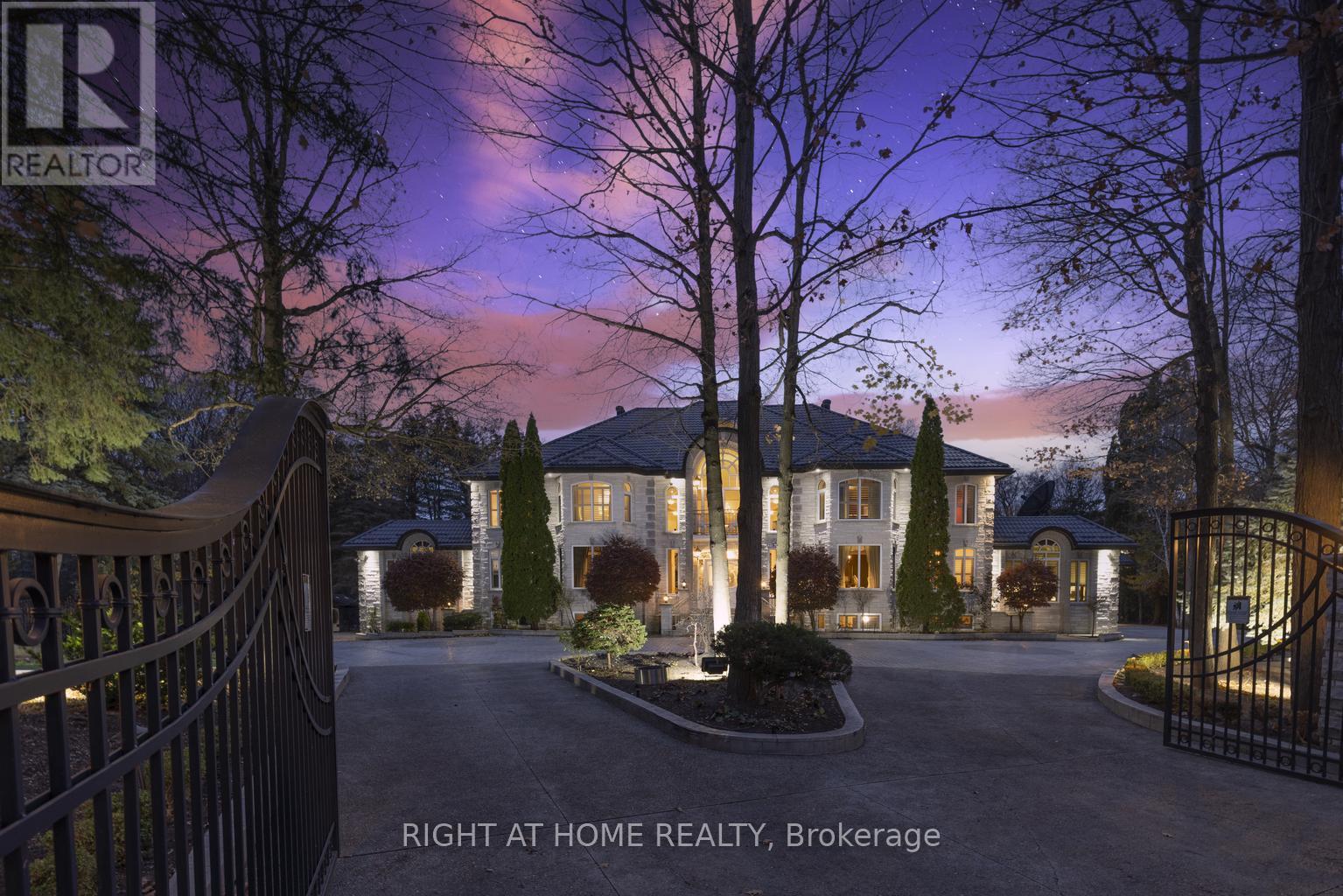
Highlights
Description
- Time on Housefulnew 2 days
- Property typeSingle family
- Neighbourhood
- Median school Score
- Mortgage payment
***Motivated Seller now reduced 2 Million price for quick action*One of best upgraded property at lowest price in area*Known for its exclusivity & proximity to esteemed National Golf Club of Canada*Spanning an impressive 1-acre cul-de-sac lot bordering the tranquil Boyd Conservation Area*This Home underwent extensive renovations apx. 2.5 M*Emphasizing luxury and modernity*The Grandiose interior unfolds over 15,000 sq ft*Featuring an iconic Scarlett O'Hara staircase open from top to bottom*6 lavish bedrooms & 10 exquisite washrooms*Alongside a suite of entertainment amenities including dual gourmet Kitchens*Sunlit Sunroom*Metal Roof*Personal Gym*Movie Theater & magnificent Indoor Cedar Pool with an adjoining Hot Tub & Sauna*The meticulously landscaped grounds invite outdoor living with a sprawling patio/Bespoke BBQ station & private Basketball court*While a generous 4-car garage, with 2 Lifts promises ample space for the Automobile aficionado*Property for picky Buyers**** (id:63267)
Home overview
- Cooling Central air conditioning
- Heat source Natural gas
- Heat type Forced air
- Has pool (y/n) Yes
- Sewer/ septic Sanitary sewer
- # total stories 2
- # parking spaces 26
- Has garage (y/n) Yes
- # full baths 5
- # half baths 2
- # total bathrooms 7.0
- # of above grade bedrooms 6
- Flooring Hardwood, marble
- Has fireplace (y/n) Yes
- Subdivision East woodbridge
- Lot desc Landscaped, lawn sprinkler
- Lot size (acres) 0.0
- Listing # N12450790
- Property sub type Single family residence
- Status Active
- 2nd bedroom 5.49m X 4.65m
Level: 2nd - Primary bedroom 8.41m X 5.49m
Level: 2nd - 4th bedroom 4.57m X 4.27m
Level: 2nd - 3rd bedroom 5.05m X 4.57m
Level: 2nd - 5th bedroom 4.57m X 4.27m
Level: 2nd - Foyer 8.97m X 6.22m
Level: Ground - Living room 6.86m X 4.7m
Level: Ground - Eating area 5.49m X 4.57m
Level: Ground - Dining room 6.86m X 4.57m
Level: Ground - Bedroom 4.8m X 4.65m
Level: Ground - Kitchen 6.8m X 5.18m
Level: Ground - Family room 6.38m X 6.25m
Level: Ground
- Listing source url Https://www.realtor.ca/real-estate/28964069/38-sugarbush-court-e-vaughan-east-woodbridge-east-woodbridge
- Listing type identifier Idx

$-21,331
/ Month

