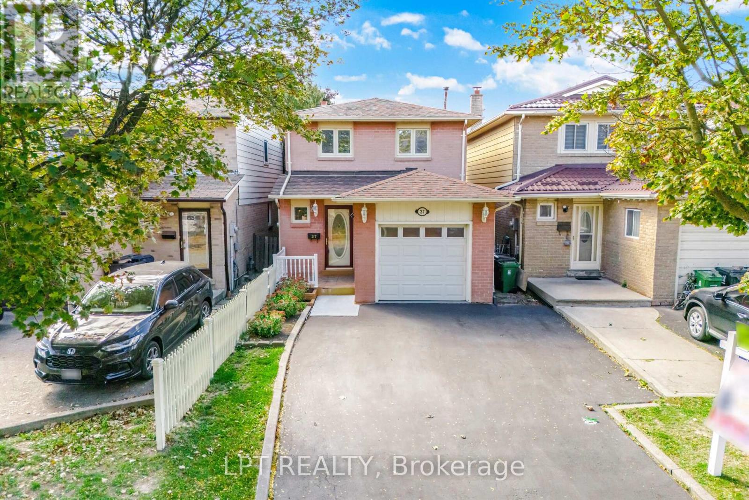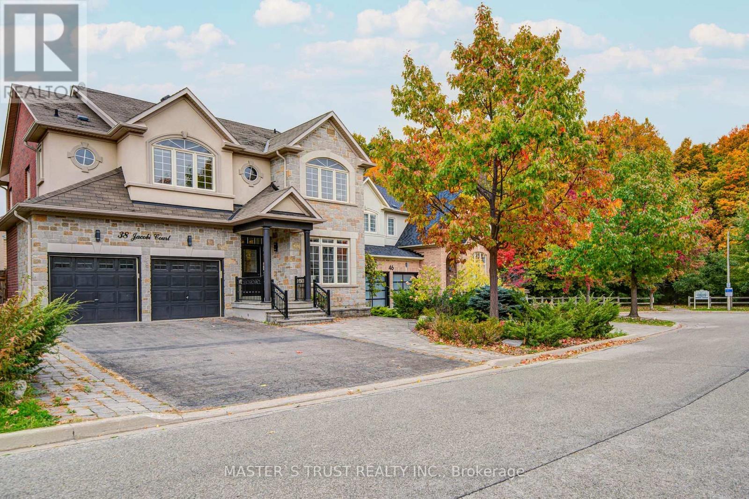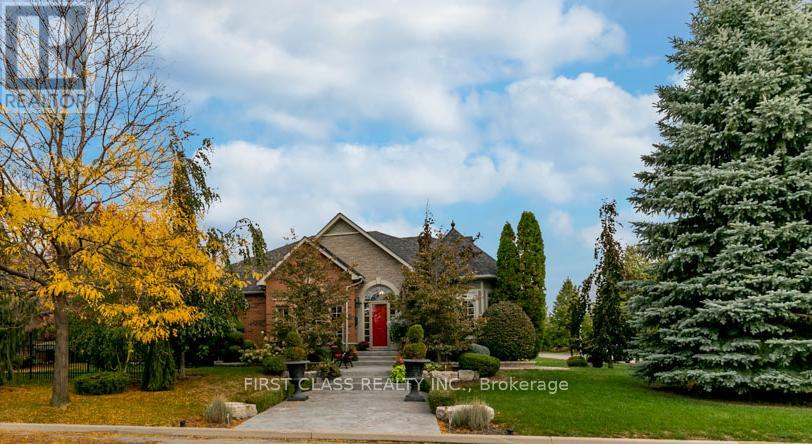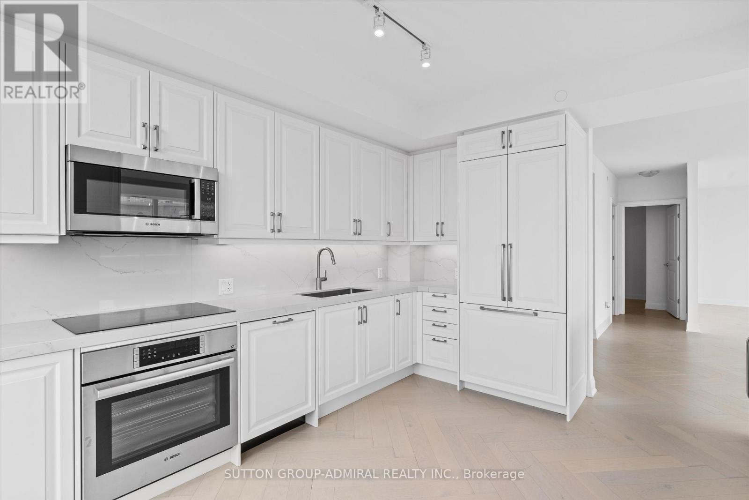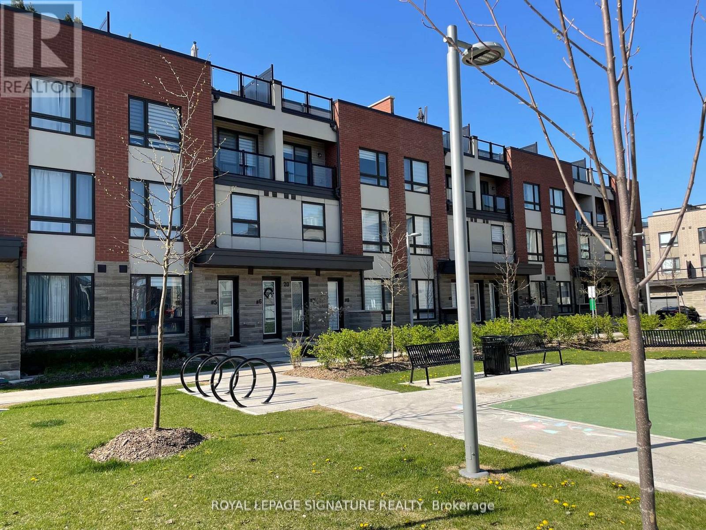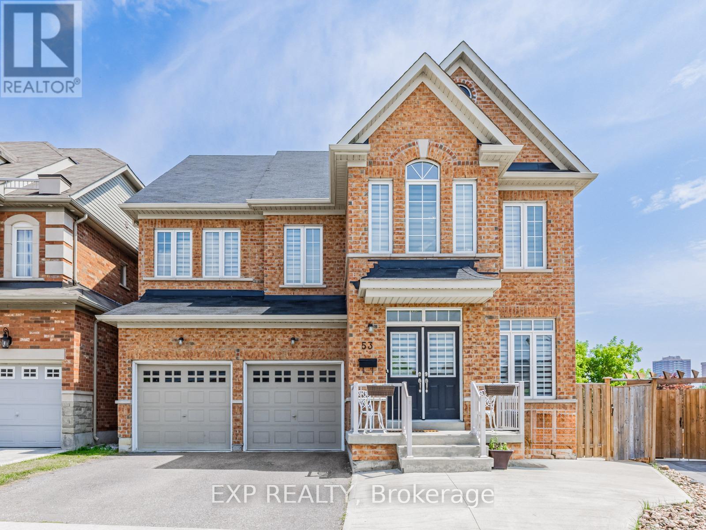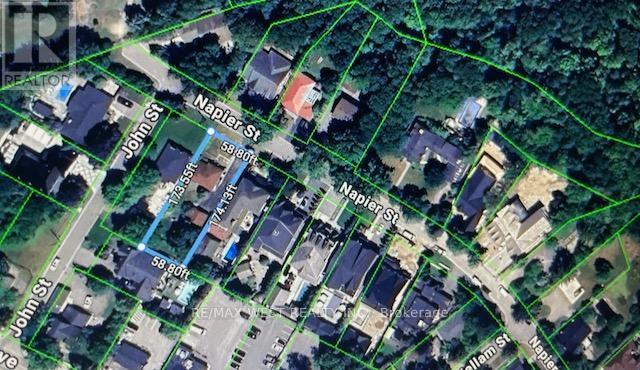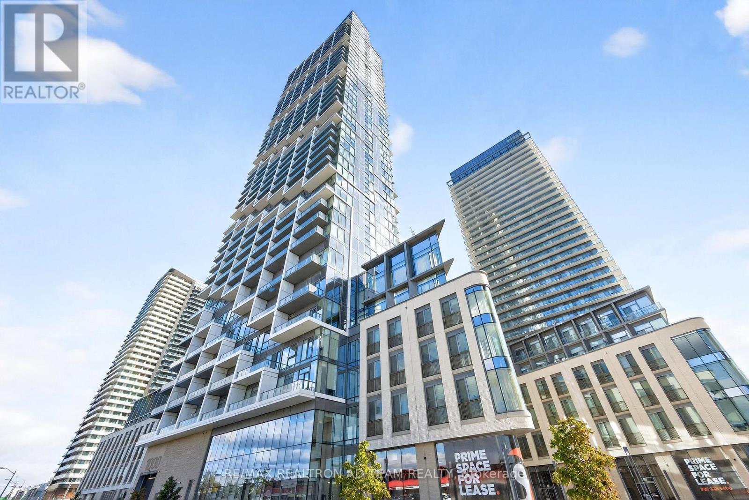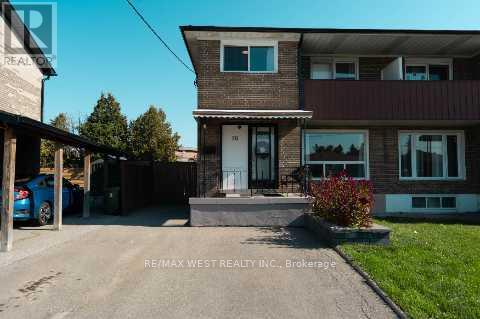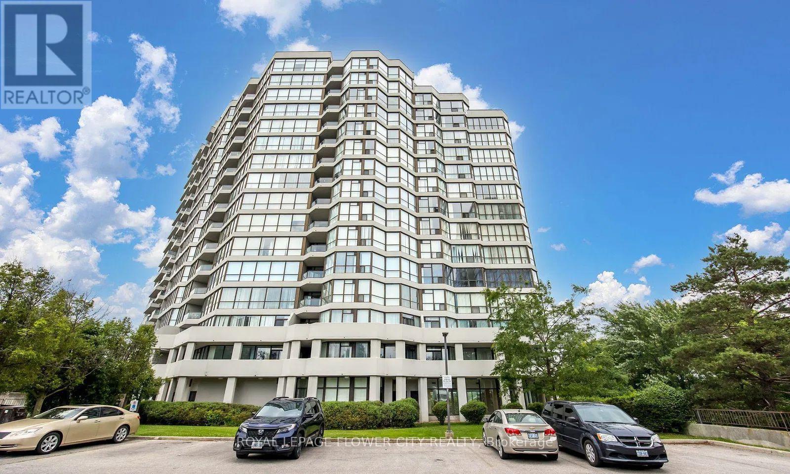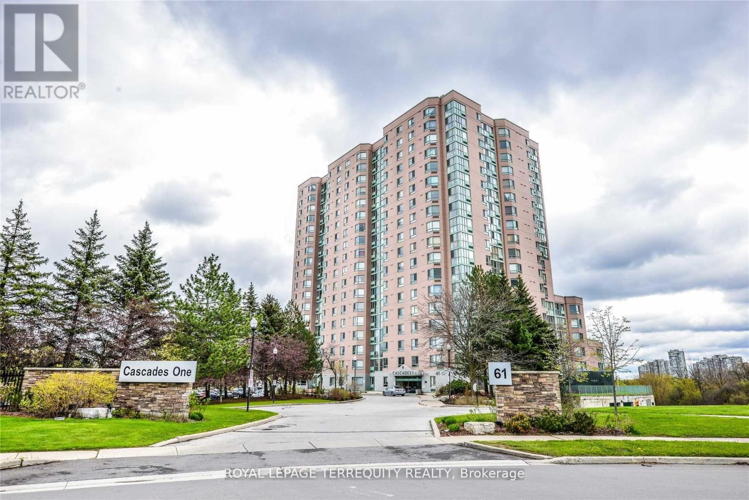- Houseful
- ON
- Vaughan East Woodbridge
- East Woodbridge
- 617 Chancellor Dr
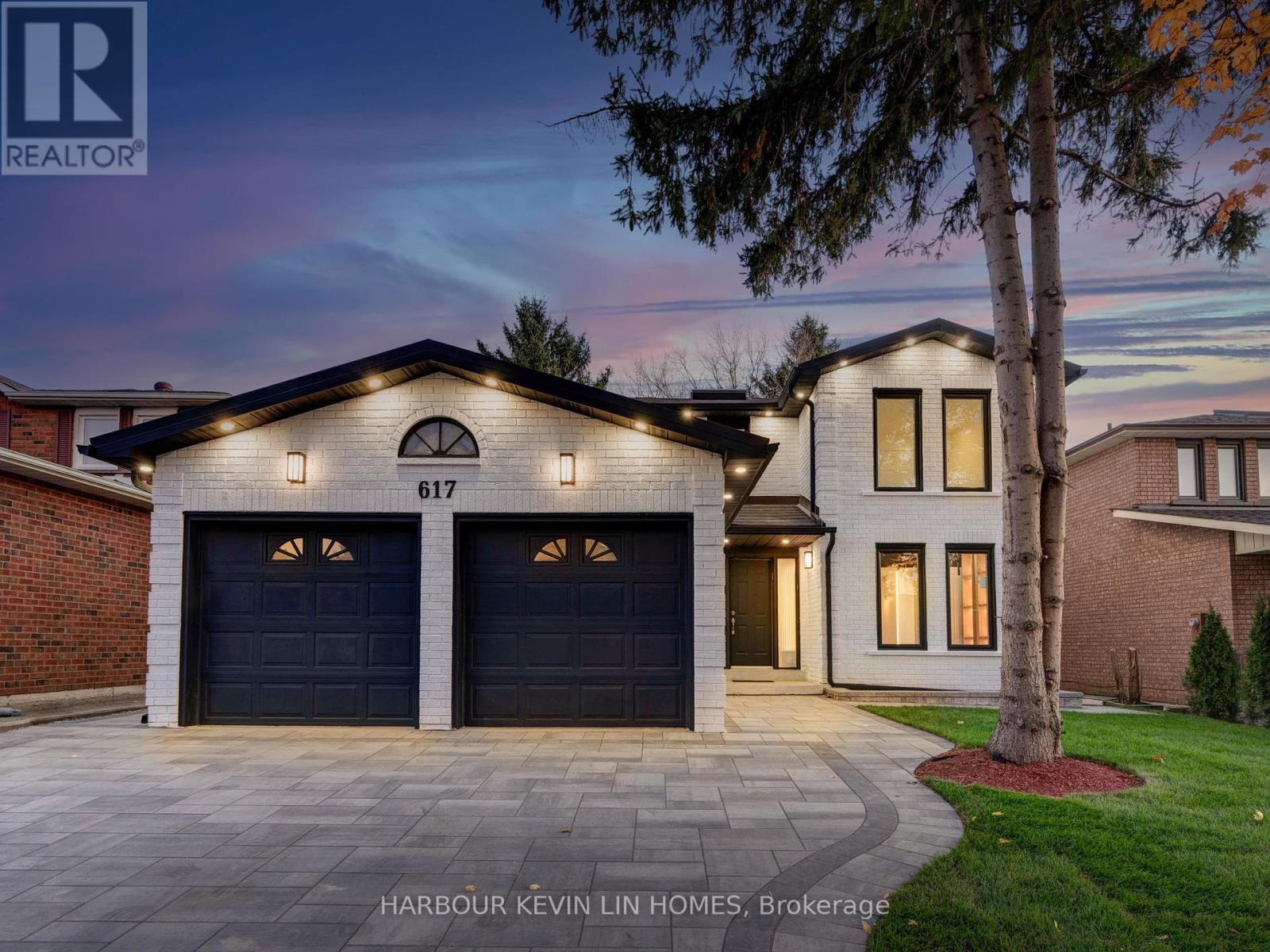
Highlights
Description
- Time on Houseful54 days
- Property typeSingle family
- Neighbourhood
- Median school Score
- Mortgage payment
Welcome to 617 Chancellor Dr, a uniquely distinguished property with exceptional design. Designed by Award Winning Firm Prosun Architects and Completed in 2025, This Gorgeous Home Is Newly Renovated from Top To Bottom W/ Impeccable Attention To Detail Featuring High-End Finishes & Extensive Millwork. Nestled On A Spectacular Premium Lot (Backing onto Park) 617 Chancellor is a home for those with luxury, convenience and comfort as priorities. Over 4,400 Sq Ft of intricately detailed living space. This home is designed with 4+3 bedrooms, 6 bathrooms and 4 season sunroom. Featuring Custom Cabinetry, Glass Wine Cellar, Designer Light Fixtures, Wood Beams, Integrated Lighting, Feature Walls, 8" Engineered Hardwood Floors, 2 Fireplaces & Much More. The Contemporary Style Kitchen Features 8 Ft Long Centre Island W/ Waterfall Quartz Countertops, Brand New Top Of The Line Bosch & LG B/I Appliances & A Concealed Entry To Mud Room & Garage. 4 Bedrooms On Second Level All W/ Ensuite Bathrooms, Inclusive of An Expansive Primary Suite W/ New Vaulted Ceilings, Luxury Open Concept Walk-In Closet and 5-Piece Ensuite, His & Hers Sinks, Free Standing Soaker Tub & Seamless Glass Shower. Prof Fin Basement Feats Spacious Rec Rm, 3 Bedrooms, & 3 Piece Washroom. Located in Highly Desired East Woodbridge in Top Ranking School Zone: Woodbridge College, Maple High School. 617 Chancellor offers the opportunity to own a remarkable property of prominence and an unparalleled home which is truly a work of art that will enhance and inspire. (id:63267)
Home overview
- Cooling Central air conditioning
- Heat source Natural gas
- Heat type Forced air
- Sewer/ septic Sanitary sewer
- # total stories 2
- # parking spaces 6
- Has garage (y/n) Yes
- # full baths 5
- # half baths 1
- # total bathrooms 6.0
- # of above grade bedrooms 7
- Flooring Hardwood, laminate, ceramic
- Subdivision East woodbridge
- Directions 2108680
- Lot size (acres) 0.0
- Listing # N12369381
- Property sub type Single family residence
- Status Active
- 4th bedroom 3.41m X 3.17m
Level: 2nd - Primary bedroom 4.04m X 5.31m
Level: 2nd - 3rd bedroom 3.52m X 3.62m
Level: 2nd - 2nd bedroom 3.34m X 3.41m
Level: 2nd - Bedroom 3.34m X 4.17m
Level: Basement - Recreational room / games room 5.48m X 14.81m
Level: Basement - 5th bedroom 3.5m X 4.24m
Level: Basement - Bedroom 3.22m X 3.06m
Level: Basement - Dining room 3.34m X 7.95m
Level: Main - Family room 3.34m X 5.92m
Level: Main - Eating area 4.04m X 6.3m
Level: Main - Kitchen 4.04m X 6.3m
Level: Main - Sunroom 3.29m X 3.46m
Level: Main - Living room 3.34m X 7.95m
Level: Main - Library 3.34m X 2.39m
Level: Main
- Listing source url Https://www.realtor.ca/real-estate/28788576/617-chancellor-drive-vaughan-east-woodbridge-east-woodbridge
- Listing type identifier Idx

$-5,600
/ Month

