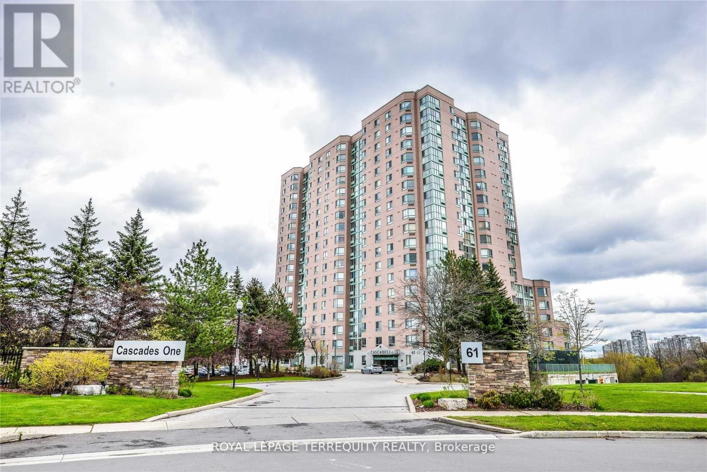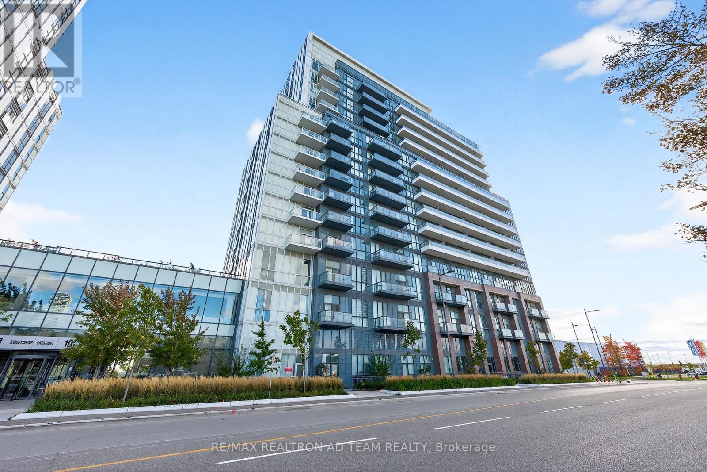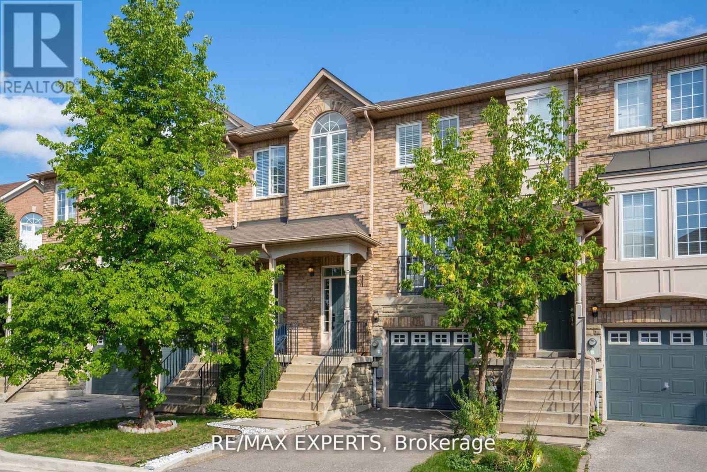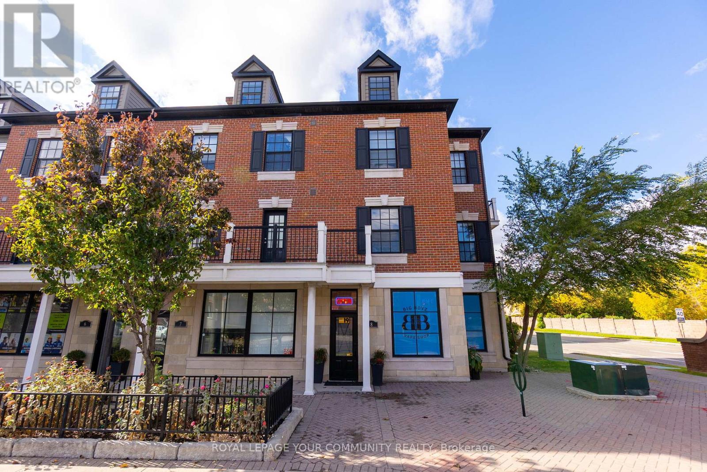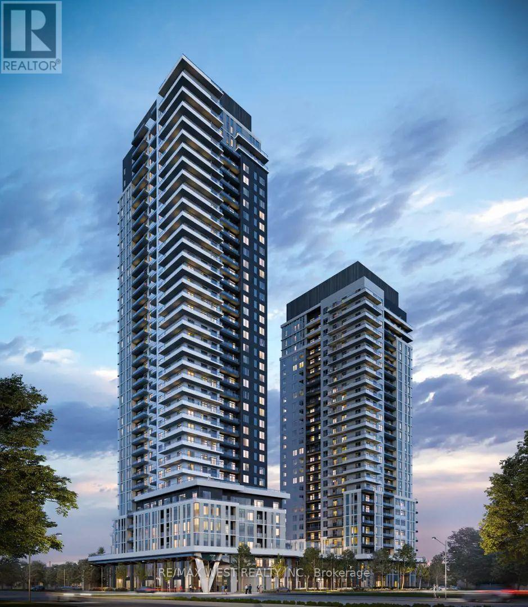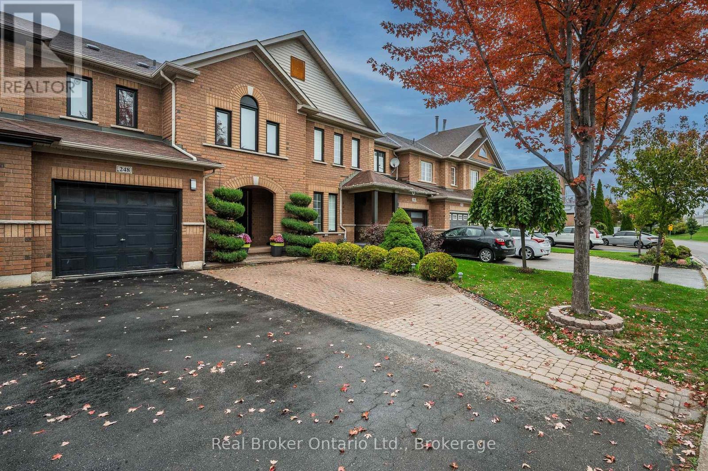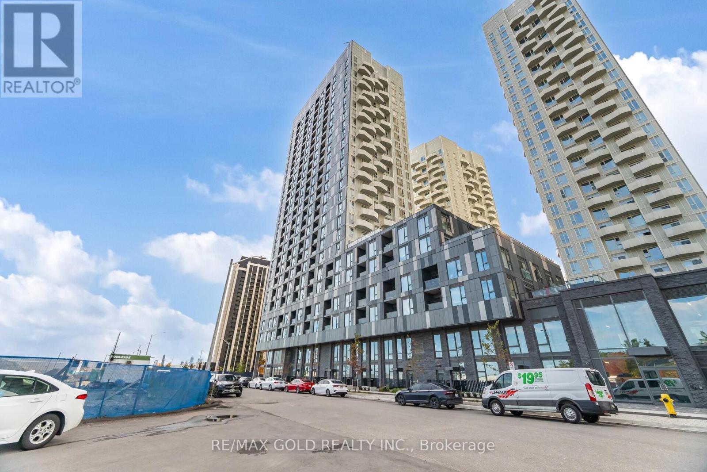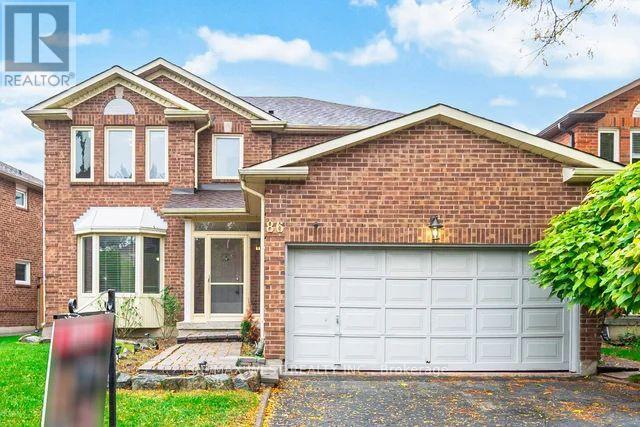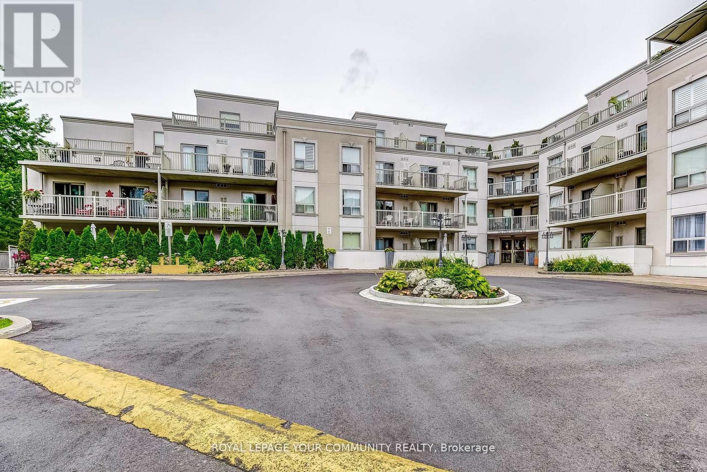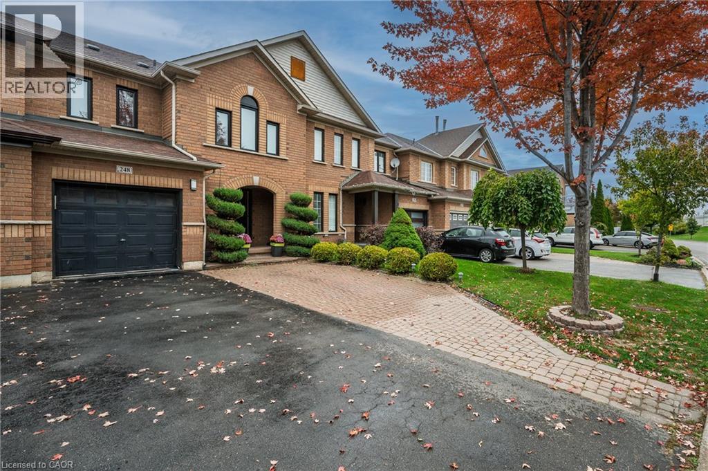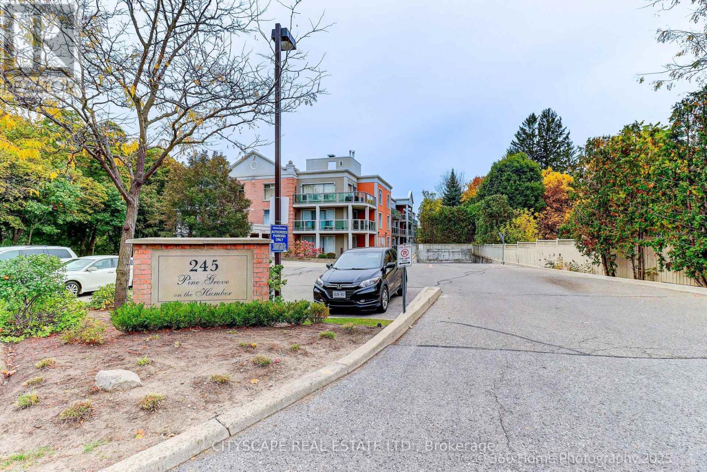- Houseful
- ON
- Vaughan Elder Mills
- Elder Mills
- 29 Drainie St
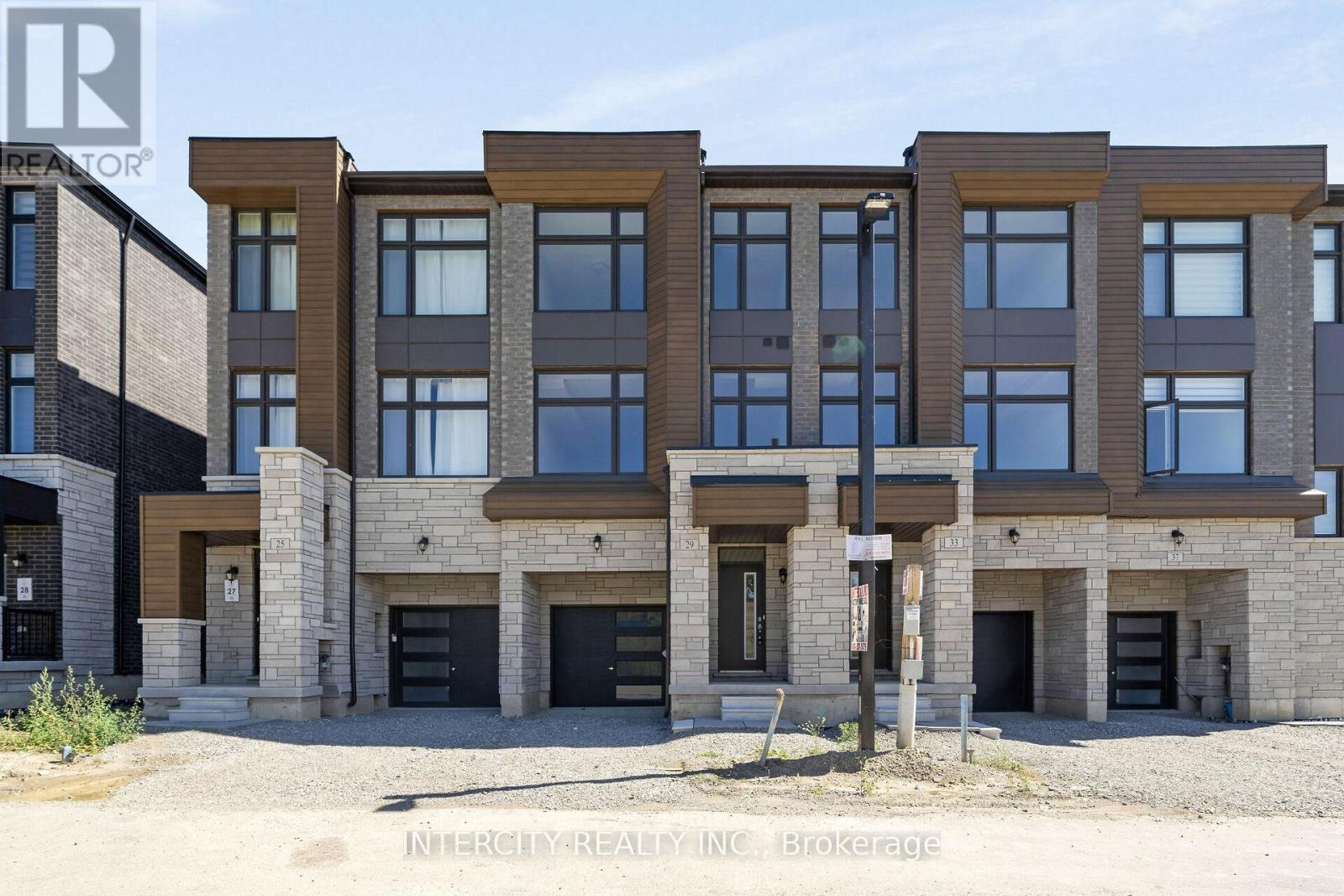
Highlights
This home is
41%
Time on Houseful
63 Days
School rated
7.2/10
Description
- Time on Houseful63 days
- Property typeSingle family
- Neighbourhood
- Median school Score
- Mortgage payment
Rutherford Heights by Caliber Homes- The Harris 2 Model. Discover The Harris 2, a stunning 2,080 sq. ft. executive townhouse designed to impress. With soaring 9 ft ceilings on the first, second, and third floors, this sun-filled home is enhanced by massive windows that bathe every room in natural light. Featuring 3 spacious bedrooms and 3 modern bathrooms, the second level showcases hardwood floors (except in tiles areas) for a sophisticated touch. The gourmet Kitchen Boasts granite countertops, extended-height cabinets, and a large island with an extended breakfast bar-perfect for both casual meals and entertaining. Additional highlights include elegant 4 1/8" baseboards and the peace of mind of a 7-Year Tarion Warranty. (id:63267)
Home overview
Amenities / Utilities
- Cooling Central air conditioning
- Heat source Natural gas
- Heat type Forced air
- Sewer/ septic Sanitary sewer
Exterior
- # total stories 3
- # parking spaces 2
- Has garage (y/n) Yes
Interior
- # full baths 2
- # half baths 1
- # total bathrooms 3.0
- # of above grade bedrooms 3
- Flooring Carpeted, hardwood
Location
- Subdivision Elder mills
- Directions 1420375
Overview
- Lot size (acres) 0.0
- Listing # N12353303
- Property sub type Single family residence
- Status Active
Rooms Information
metric
- Living room 5.18m X 4.75m
Level: 2nd - Kitchen 4.14m X 2.31m
Level: 2nd - Dining room 3.65m X 3.59m
Level: 2nd - Eating area 4.14m X 2.74m
Level: 2nd - Primary bedroom 4.02m X 3.65m
Level: 3rd - 3rd bedroom 3.04m X 2.56m
Level: 3rd - 2nd bedroom 3.77m X 2.56m
Level: 3rd - Family room 4.14m X 3.35m
Level: Ground
SOA_HOUSEKEEPING_ATTRS
- Listing source url Https://www.realtor.ca/real-estate/28752490/29-drainie-street-vaughan-elder-mills-elder-mills
- Listing type identifier Idx
The Home Overview listing data and Property Description above are provided by the Canadian Real Estate Association (CREA). All other information is provided by Houseful and its affiliates.

Lock your rate with RBC pre-approval
Mortgage rate is for illustrative purposes only. Please check RBC.com/mortgages for the current mortgage rates
$-2,917
/ Month25 Years fixed, 20% down payment, % interest
$150
Maintenance
$
$
$
%
$
%

Schedule a viewing
No obligation or purchase necessary, cancel at any time
Nearby Homes
Real estate & homes for sale nearby

