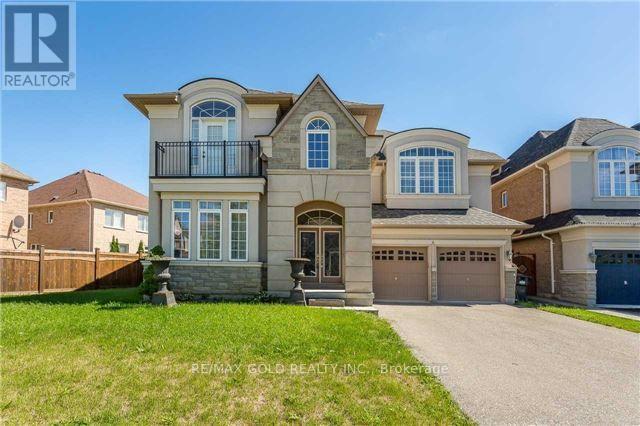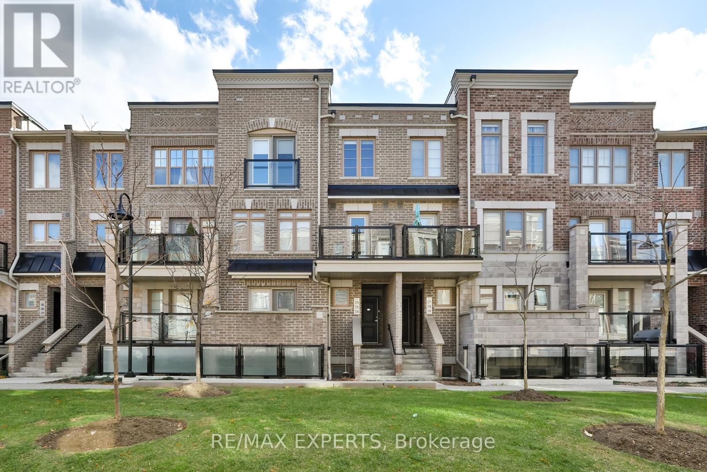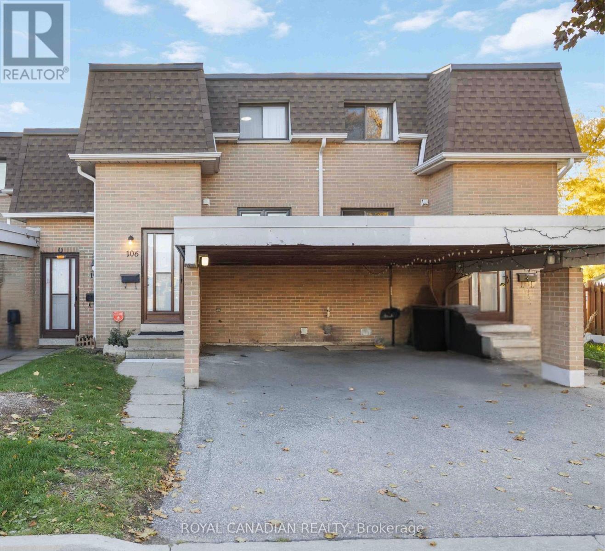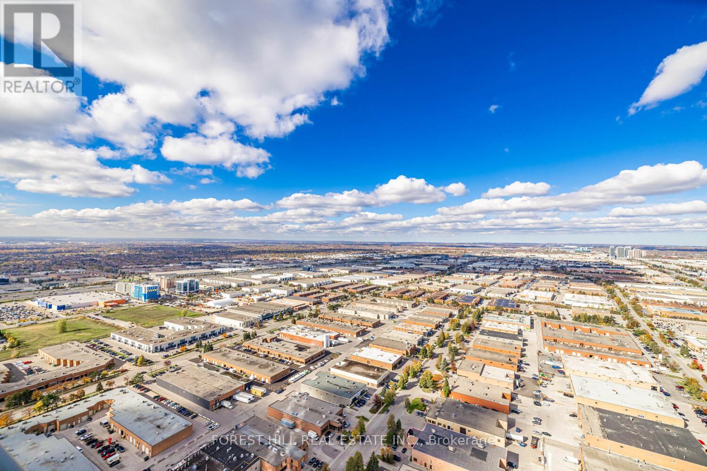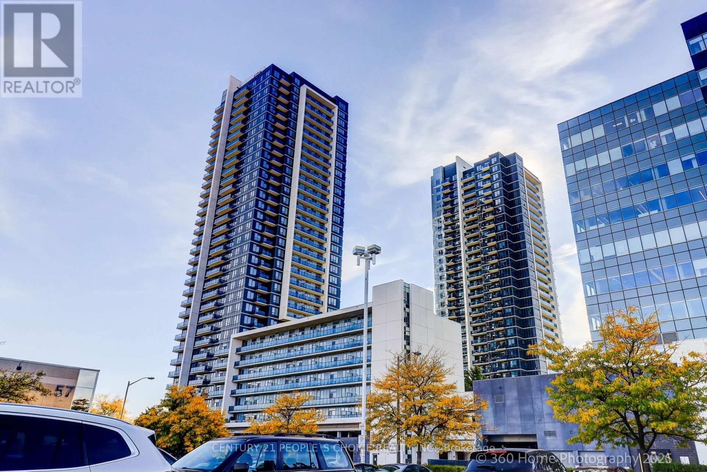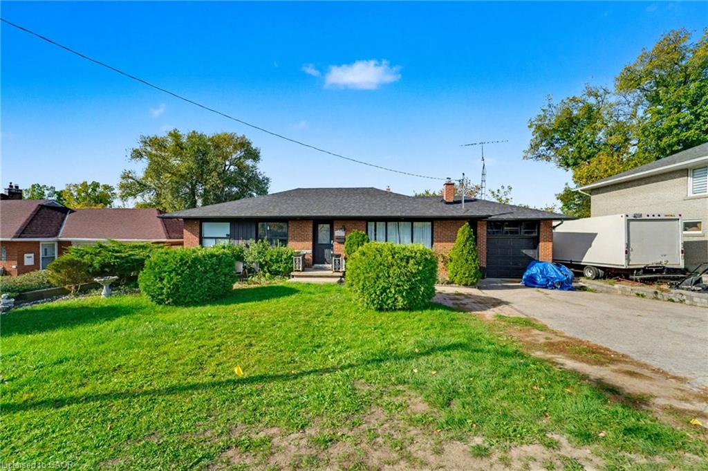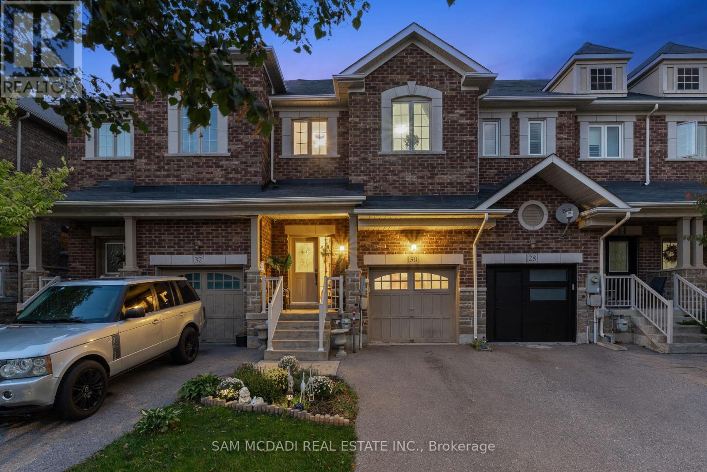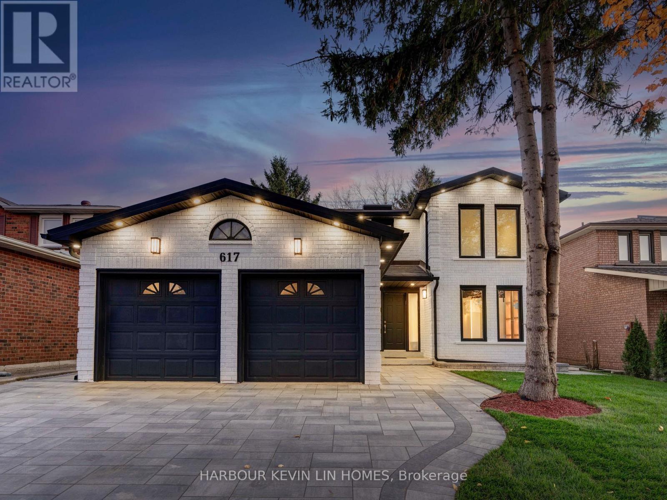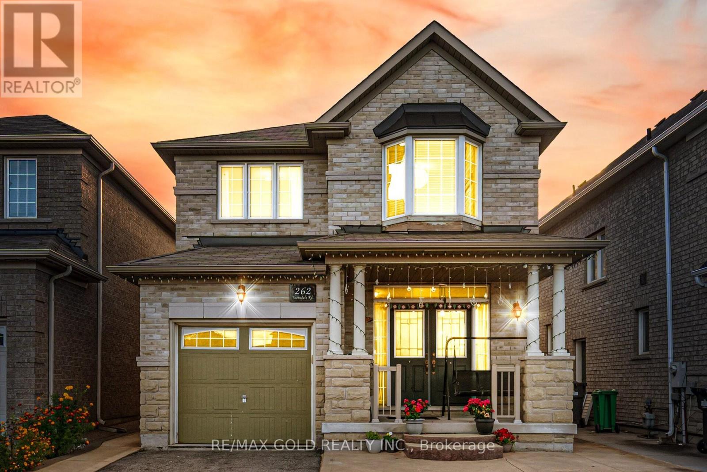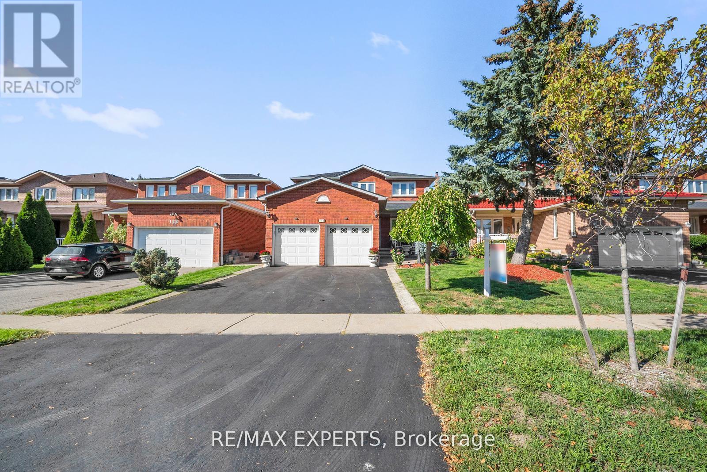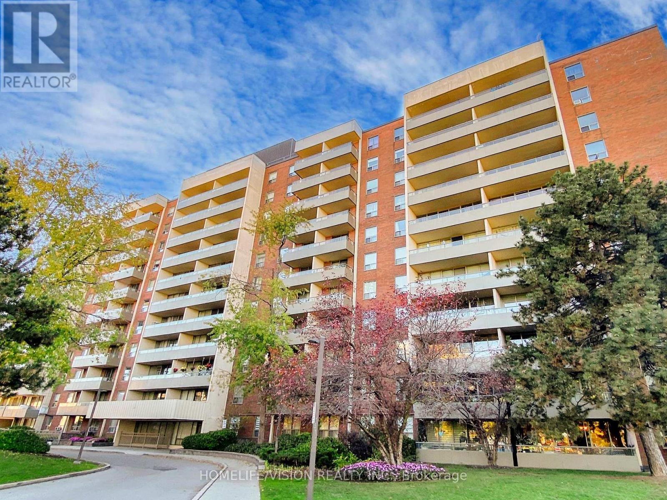- Houseful
- ON
- Vaughan Elder Mills
- Elder Mills
- 34 Royalpark Way
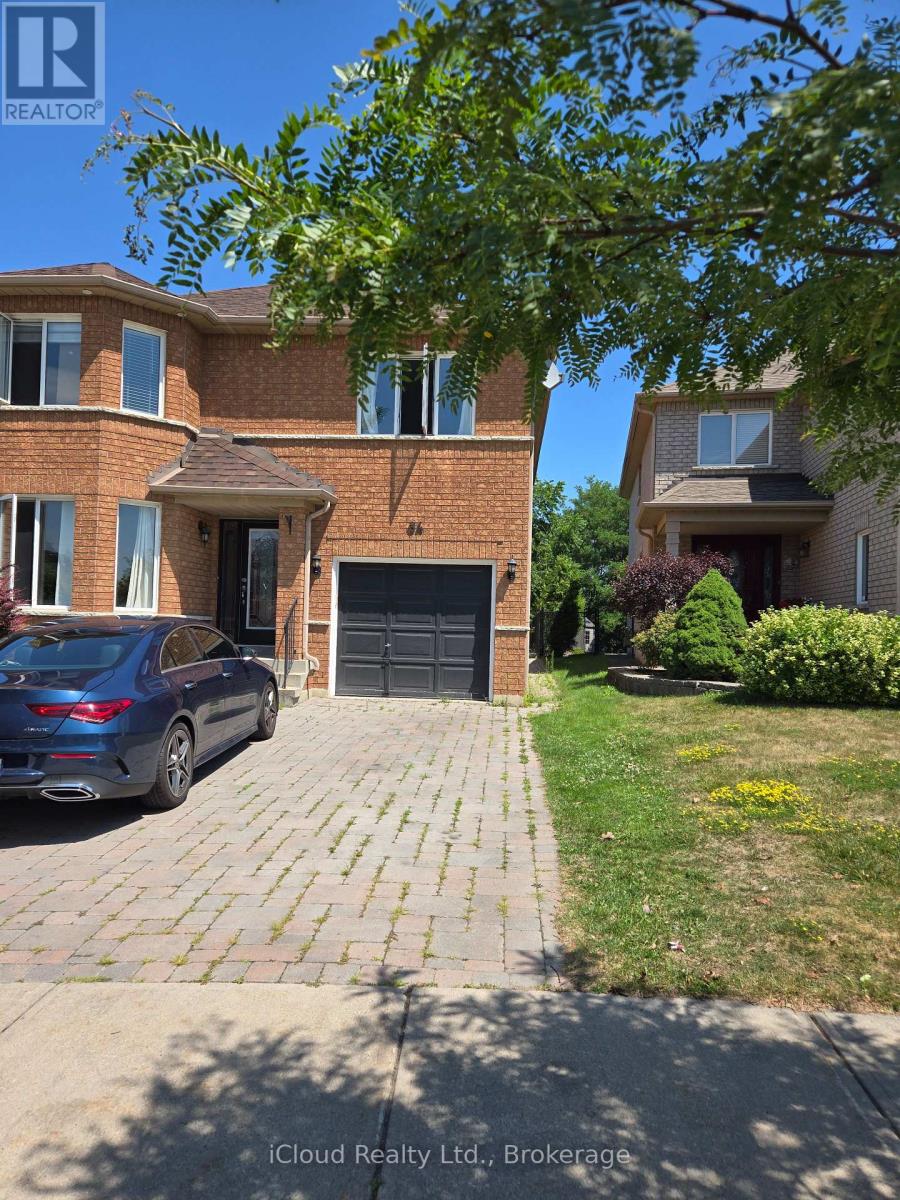
Highlights
Description
- Time on Housefulnew 3 hours
- Property typeSingle family
- Neighbourhood
- Median school Score
- Mortgage payment
Stunning Scenic Greenspace Views! This modern design in a serene setting overlooking scenic greenspace. Featuring 4 spacious bedrooms and 4 bathroom, plus 2 additional bedrooms in the beautifully finished lower level, this home is perfect for comfortable family living. Designed to impress, the custom kitchen boasts a waterfall countertop with a breakfast bar, elegant custom moldings, and a fully redesigned master ensuite with a freestanding tub and glass shower. High-end flooring, pot lights throughout, and sophisticated finishes complete this luxurious space. The spacious backyard offers a blank canvas, ready for the new owner to customize with a pool, landscaped garden, or entertainment space to create their own private oasis. Don't miss your chance to experience refined living at its finest! (id:63267)
Home overview
- Cooling Central air conditioning
- Heat source Natural gas
- Heat type Forced air
- Sewer/ septic Septic system
- # total stories 2
- Fencing Fenced yard
- # parking spaces 5
- Has garage (y/n) Yes
- # full baths 3
- # half baths 1
- # total bathrooms 4.0
- # of above grade bedrooms 6
- Community features Community centre
- Subdivision Elder mills
- Lot size (acres) 0.0
- Listing # N12490232
- Property sub type Single family residence
- Status Active
- 4th bedroom 4.56m X 3.2m
Level: 2nd - Primary bedroom 5.45m X 4.59m
Level: 2nd - 2nd bedroom 4.2m X 5.73m
Level: 2nd - 3rd bedroom 3.98m X 4.38m
Level: 2nd - Laundry Measurements not available
Level: Basement - Bedroom Measurements not available
Level: Basement - 5th bedroom Measurements not available
Level: Basement - Eating area 3.78m X 4.13m
Level: Main - Kitchen 4.49m X 3.17m
Level: Main - Dining room 3.7m X 3.03m
Level: Main - Living room 5.1m X 3.01m
Level: Main
- Listing source url Https://www.realtor.ca/real-estate/29047412/34-royalpark-way-vaughan-elder-mills-elder-mills
- Listing type identifier Idx

$-3,867
/ Month

