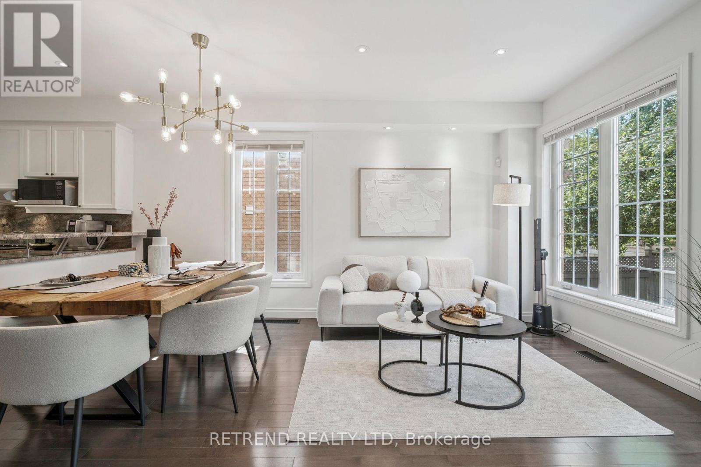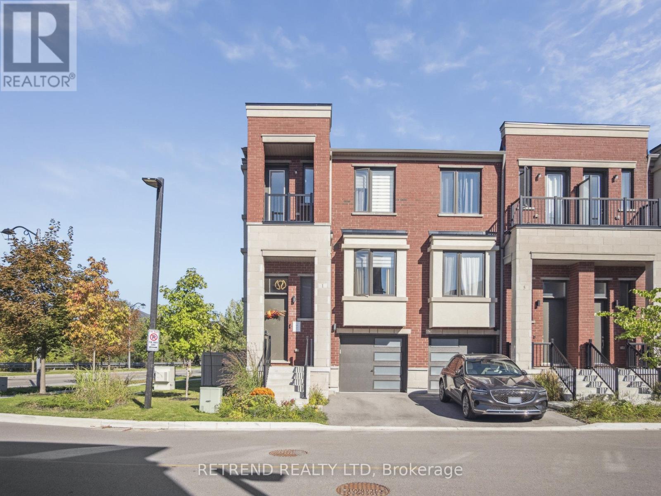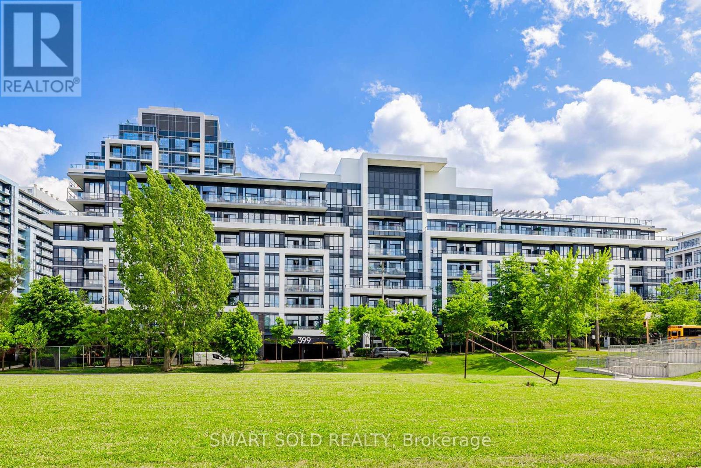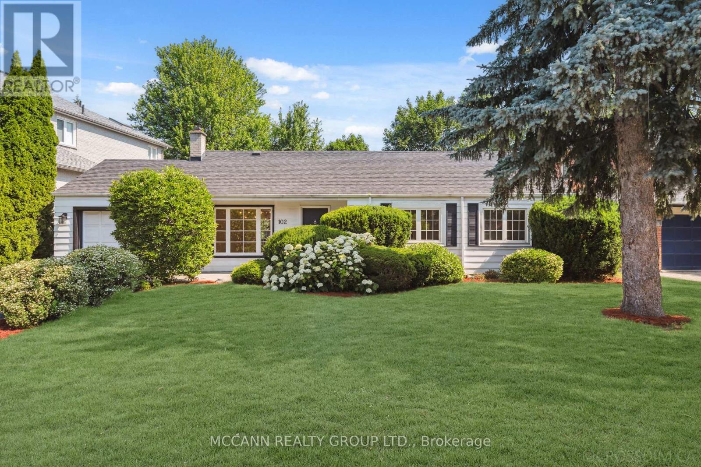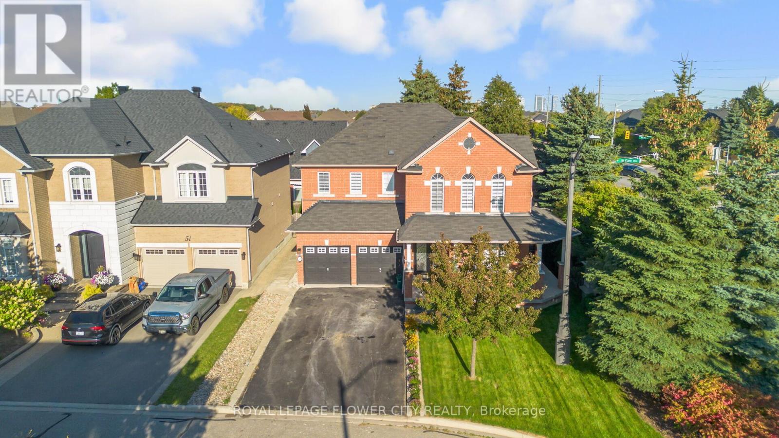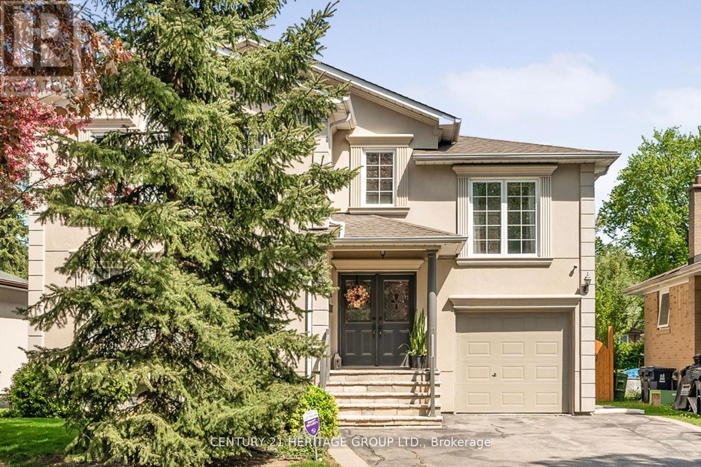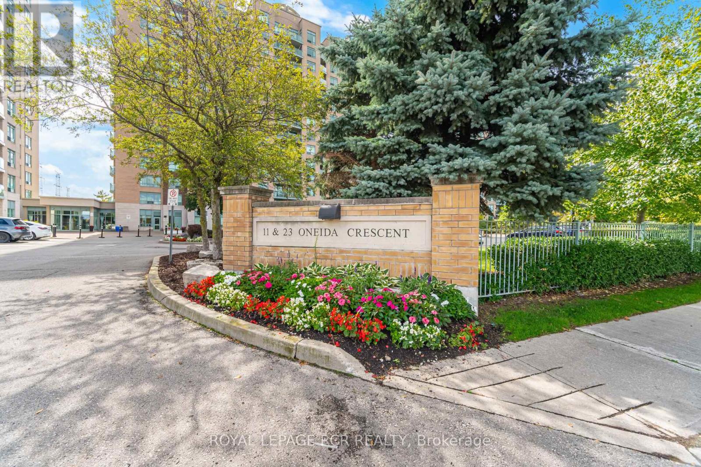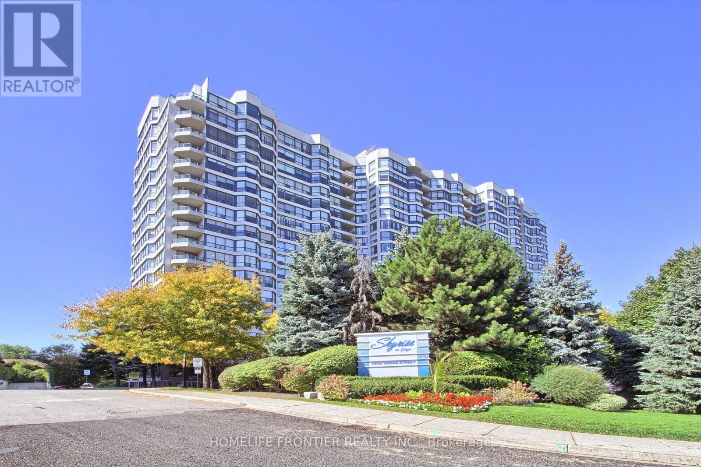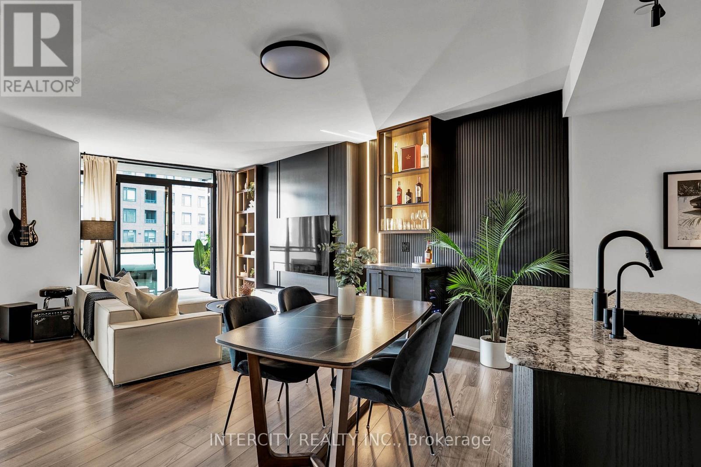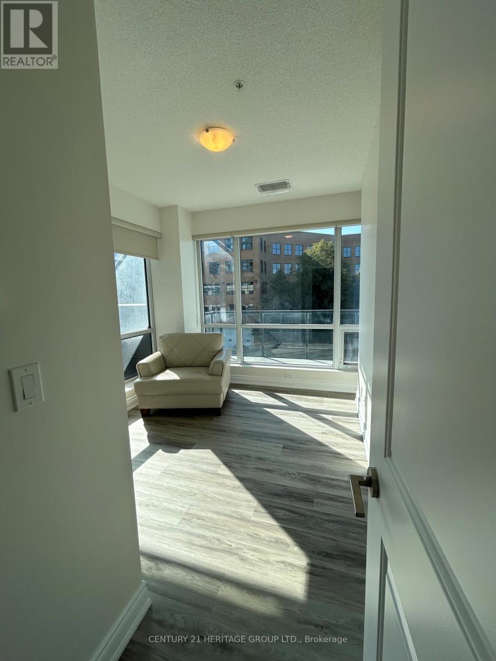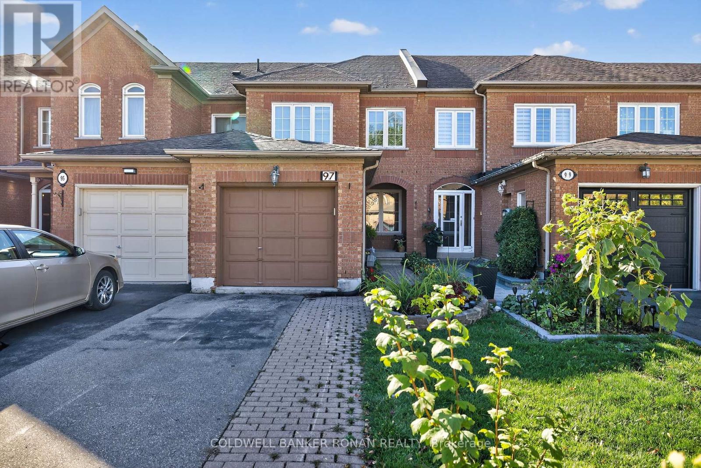- Houseful
- ON
- Vaughan Glen Shields
- Glen Shields
- 7 Point Owoods Dr
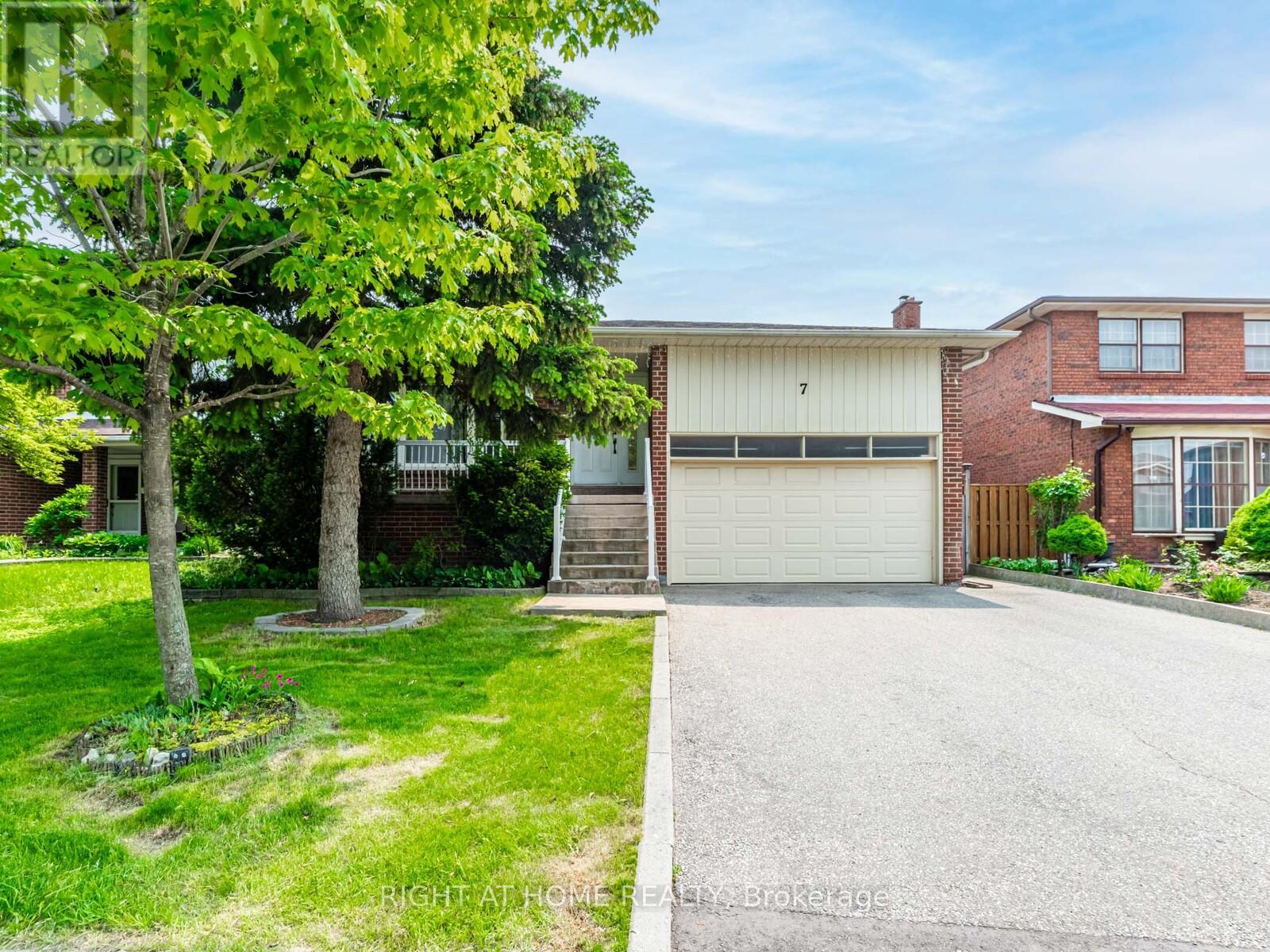
Highlights
Description
- Time on Housefulnew 2 days
- Property typeSingle family
- Neighbourhood
- Median school Score
- Mortgage payment
Welcome to this rare 5-level backsplit family home located in a quiet and clean neighbourhood, offering tremendous potential for both large families and investors. This bright and spacious home features: 4+2 Bedrooms | 6 Bathrooms | 2 Kitchens / Separate entrance basement apartment ideal for rental income or extended family / 122 ft deep south-facing backyard perfect for outdoor enjoyment / Ample storage space throughout. Recent Upgrades : Brand-new furnace (2023) / Roof repairs (2025) / Fresh paint on main and second floors (2025) / Hardwood and laminate flooring throughout / Pot lights and security camera system for comfort and peace of mind. Prime Location: Steps to YRT transit / Close to schools, grocery stores, and everyday amenities / Easy access to Highways. Don't miss this versatile and upgraded home in one of Vaughans most desirable areas! (id:63267)
Home overview
- Cooling Central air conditioning
- Heat source Natural gas
- Heat type Forced air
- Sewer/ septic Sanitary sewer
- # parking spaces 5
- Has garage (y/n) Yes
- # full baths 4
- # half baths 2
- # total bathrooms 6.0
- # of above grade bedrooms 6
- Flooring Laminate, tile
- Subdivision Glen shields
- Directions 2241145
- Lot size (acres) 0.0
- Listing # N12200549
- Property sub type Single family residence
- Status Active
- Primary bedroom 4.31m X 3.81m
Level: 2nd - 3rd bedroom 3.08m X 2.96m
Level: 2nd - 2nd bedroom 4.02m X 3.81m
Level: 2nd - Recreational room / games room 5.81m X 3.34m
Level: Basement - Bedroom 3.05m X 3.18m
Level: Basement - 4th bedroom 3.27m X 2.89m
Level: Ground - Family room 8.42m X 3.64m
Level: Ground - 5th bedroom 3.81m X 3.11m
Level: Lower - Living room 5.33m X 3.81m
Level: Lower - Kitchen 4.99m X 3.04m
Level: Lower - Den 3.23m X 2.9m
Level: Main - Dining room 8.02m X 5.76m
Level: Main - Living room 8.02m X 5.76m
Level: Main - Kitchen 4.81m X 3.42m
Level: Main
- Listing source url Https://www.realtor.ca/real-estate/28425544/7-point-owoods-drive-vaughan-glen-shields-glen-shields
- Listing type identifier Idx

$-3,731
/ Month

