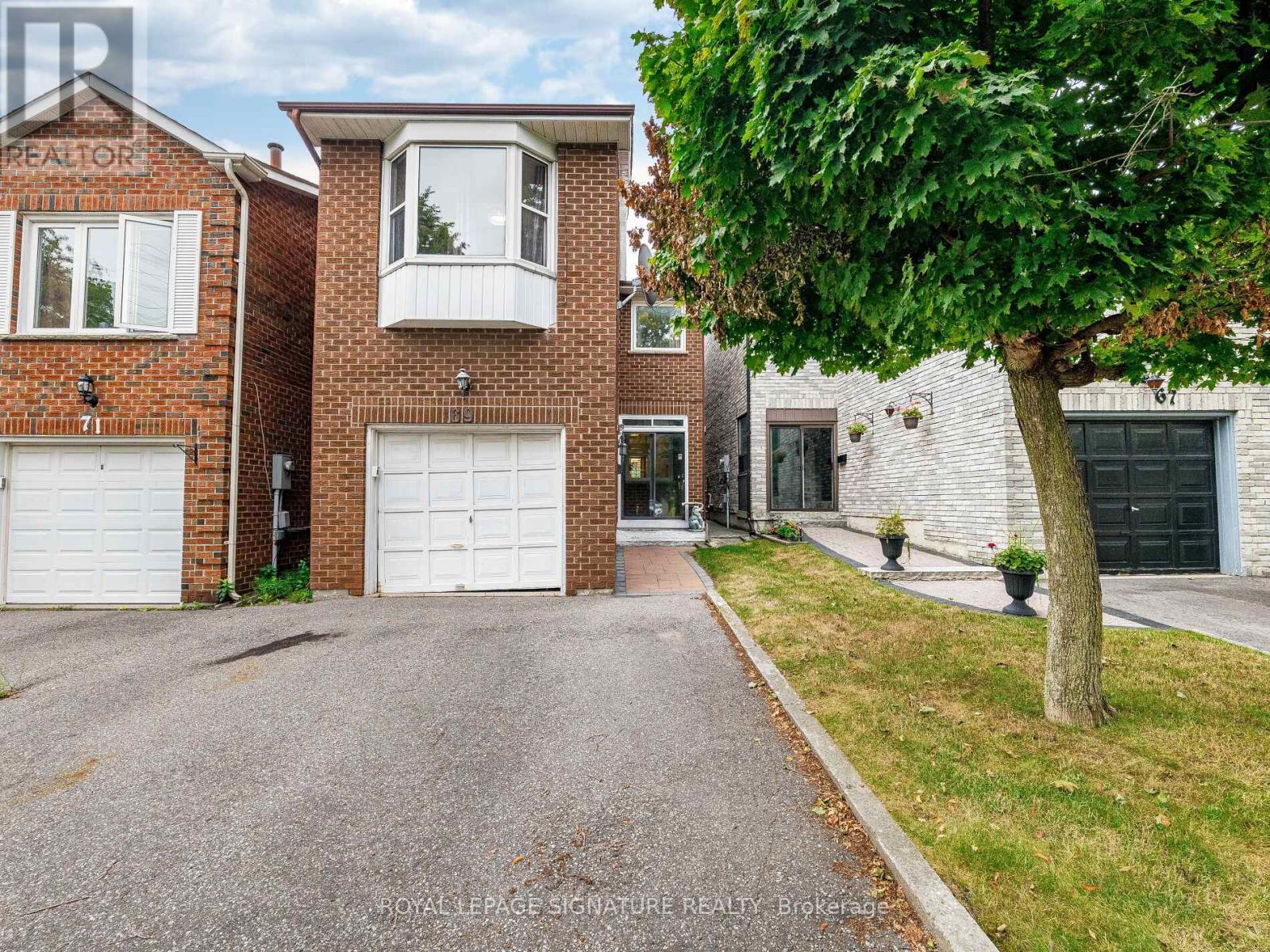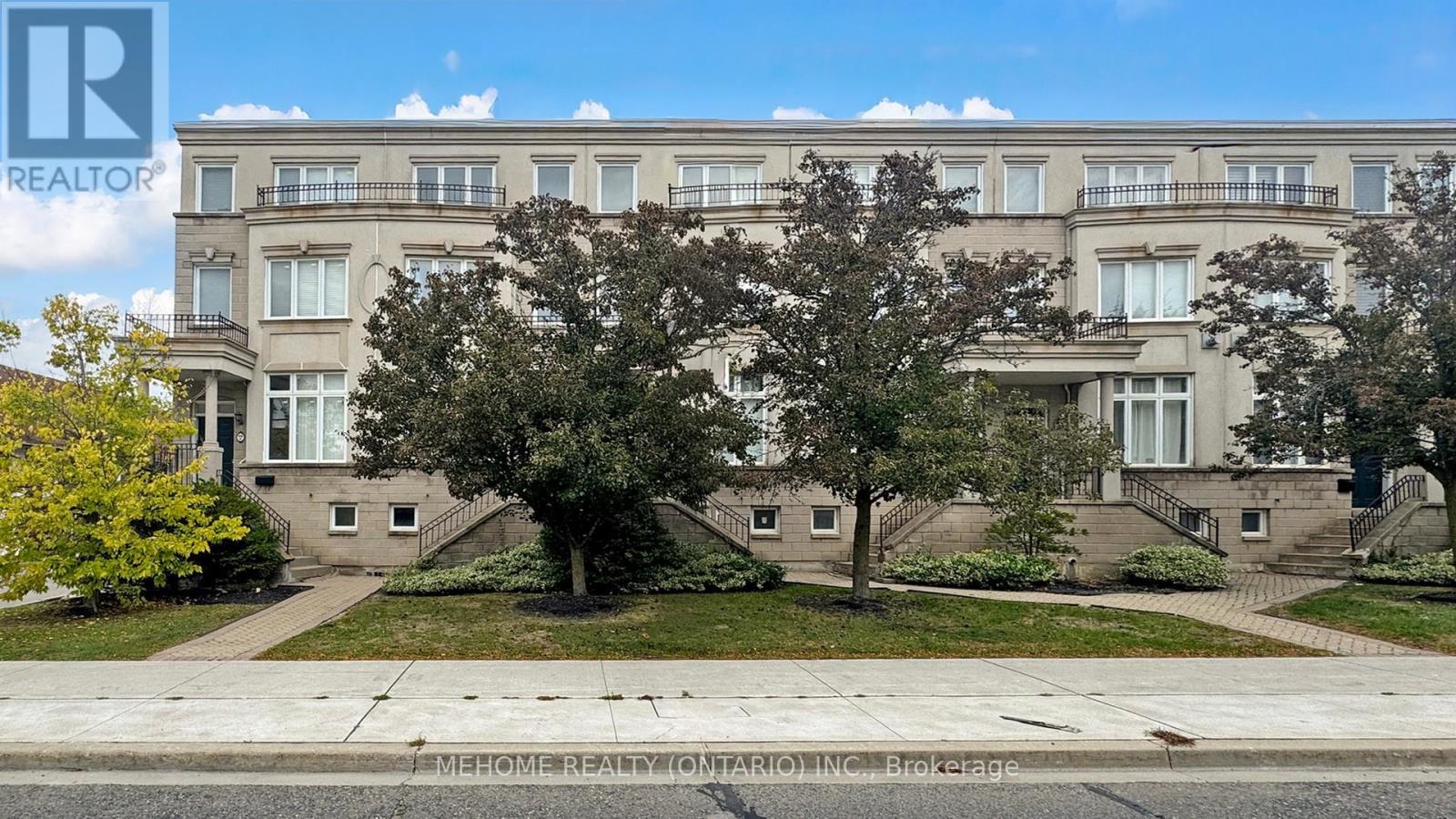- Houseful
- ON
- Vaughan Glen Shields
- Glen Shields
- 69 New Seabury Dr

Highlights
Description
- Time on Houseful17 days
- Property typeSingle family
- Neighbourhood
- Median school Score
- Mortgage payment
Opportunity Knocks! Own This Bright & Spacious 4 + 1 Bedroom Detached Home. Located In This Fabulous High Demand Neighbourhood With Amazing Schools! Priced At A Steal For A 4 bedroom! It's Ready For Your Personal Touches! It's Just A Steal With Over 2,000 SQFT Of Living Space. Boosts Coveted Layout With Open Concept Living & Dining Spaces, Functional Kitchen With Plenty Of Cupboard Space & Breakfast Area! Combined Living & Dining Space Offers Direct Access To Large Backyard - A Canvas To Create As You Please! Second Floor Boosts Master Bedroom With Lots Of Closet Space & 4pc Ensuite. Additional 3 Nice Sized Bedrooms On 2nd Floor. Finished Functional Basement With Large Recreation Area That Can Be Used As Gym/ In-law Suite/Home Office Plus An Additional Bonus Bedroom With Many Possible Uses. Rough-In For Bathroom. Bonus Cantina/Cold Room In Basement! Home Has Direct Access To Garage. Located Near Great Schools-Glen Shields Public Offers A Unique Program For Gifted Children, Our Lady Of The Rosary Catholic Elementary, Louis-Honore Frechette Public School(French Immersion). Minutes To Trails/Parks/Bike /Playgrounds. Located To Centrally& Close To Major Shopping Plazas &Promenade Mall, Centre Point Mall, Yorkdale Mall, Vaughan Mills - Mins To Major Highways/TTC &SUBWAY LINE. Short Drive To York University. Get It Before It's Too Late! ** This is a linked property.** (id:63267)
Home overview
- Cooling Central air conditioning
- Heat source Natural gas
- Heat type Forced air
- Sewer/ septic Sanitary sewer
- # total stories 2
- # parking spaces 3
- Has garage (y/n) Yes
- # full baths 2
- # half baths 1
- # total bathrooms 3.0
- # of above grade bedrooms 6
- Flooring Laminate
- Subdivision Glen shields
- Lot size (acres) 0.0
- Listing # N12442854
- Property sub type Single family residence
- Status Active
- Primary bedroom 3.46m X 7.72m
Level: 2nd - 2nd bedroom 2.61m X 4.48m
Level: 2nd - 4th bedroom 2.62m X 4.25m
Level: 2nd - 3rd bedroom 2.63m X 3.02m
Level: 2nd - Family room 2.67m X 6.1m
Level: Basement - Cold room Measurements not available
Level: Basement - 5th bedroom 2.45m X 2.74m
Level: Basement - Laundry 2.52m X 5.65m
Level: Basement - Dining room 2.39m X 3.3m
Level: Main - Living room 2.97m X 5.2m
Level: Main - Eating area 2.6m X 2.3m
Level: Main - Kitchen 2.27m X 3.18m
Level: Main
- Listing source url Https://www.realtor.ca/real-estate/28947628/69-new-seabury-drive-vaughan-glen-shields-glen-shields
- Listing type identifier Idx

$-2,584
/ Month












