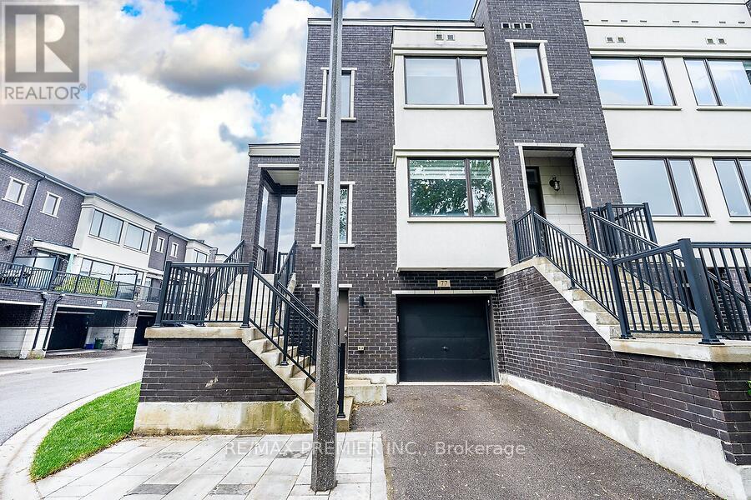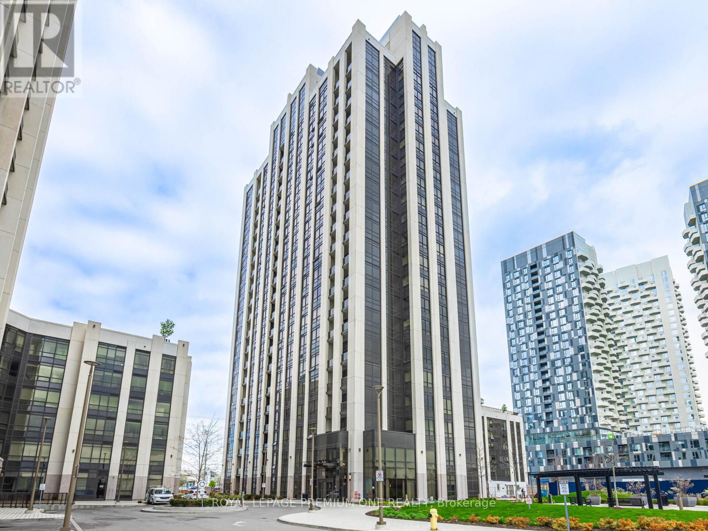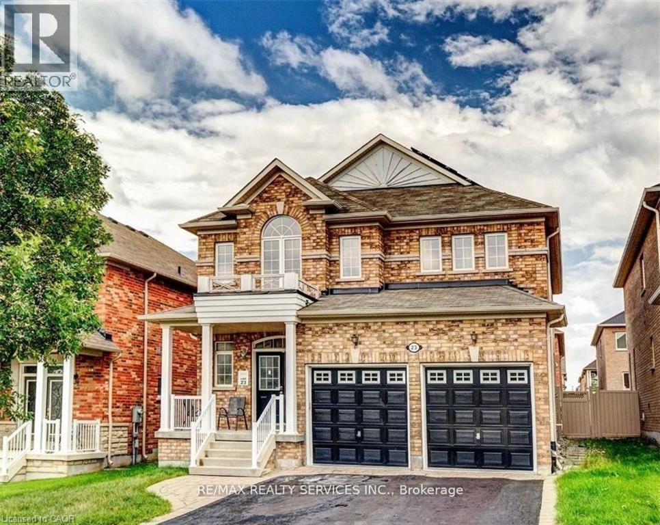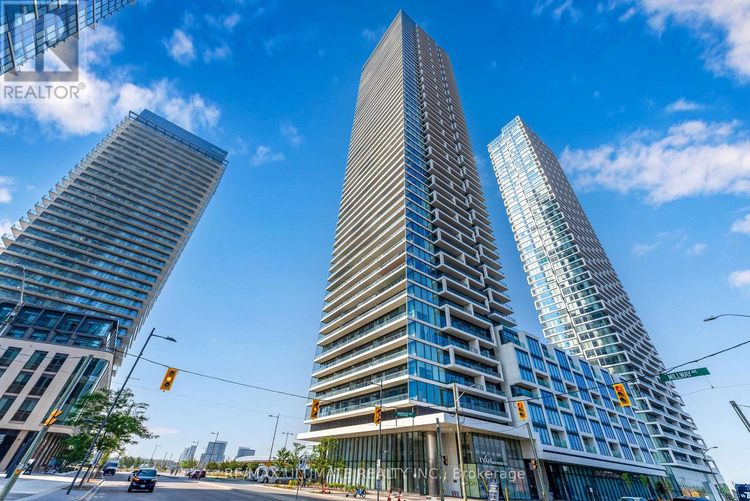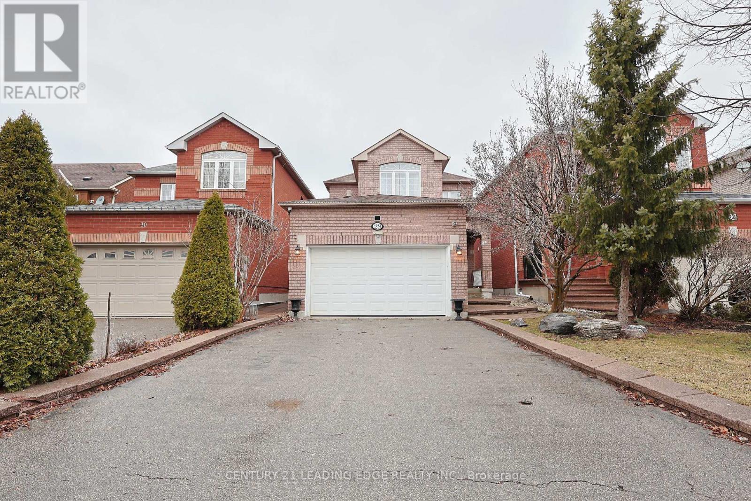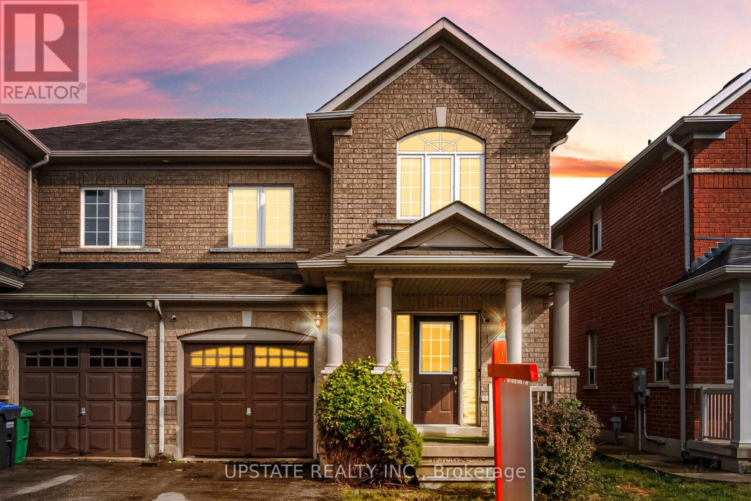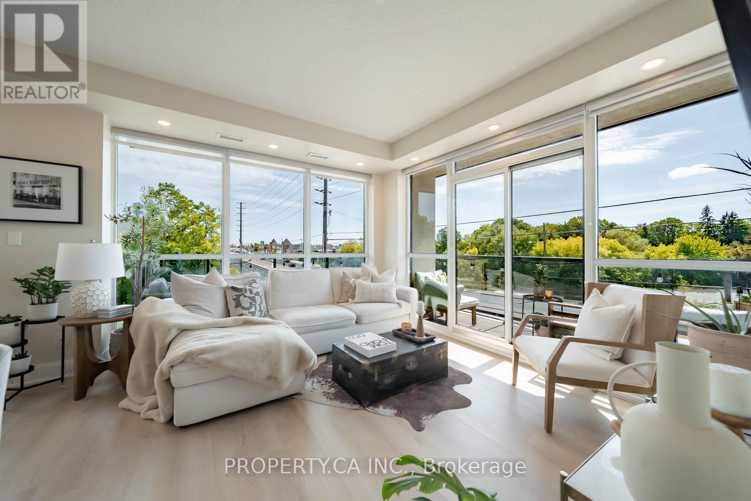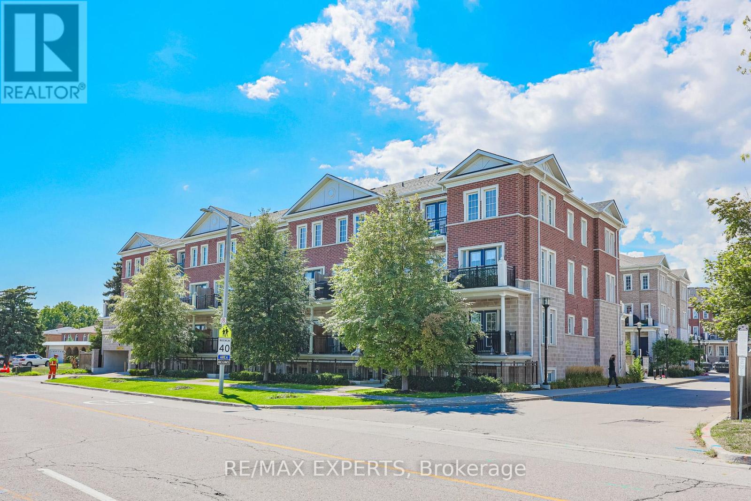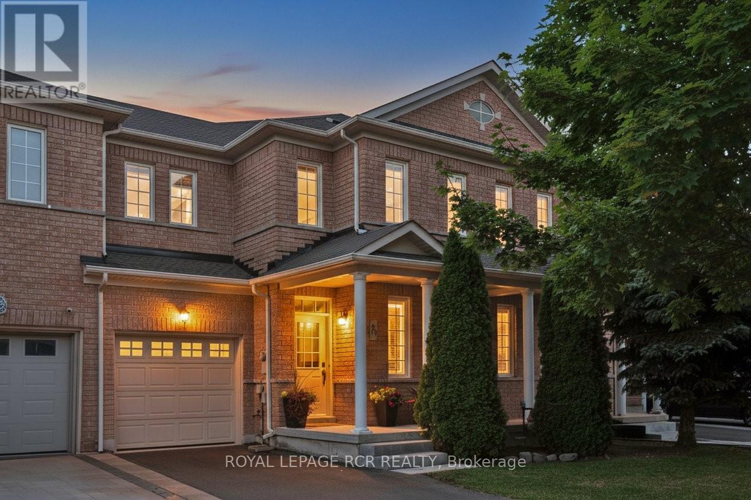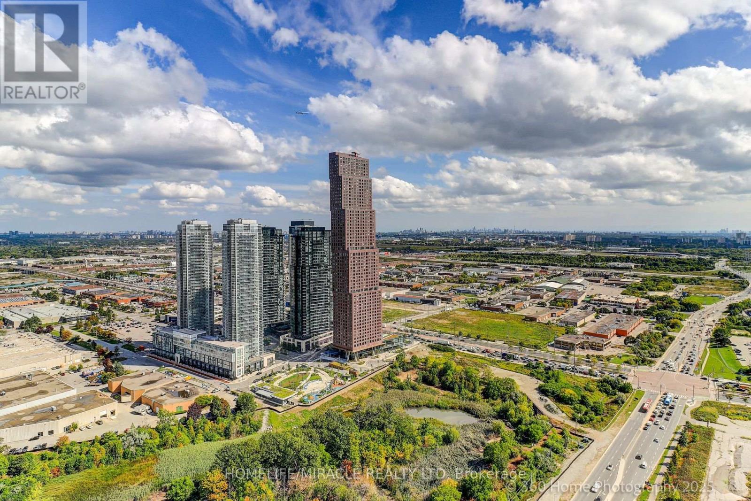- Houseful
- ON
- Vaughan Islington Woods
- Islington Woods
- 101 Woodgreen Dr
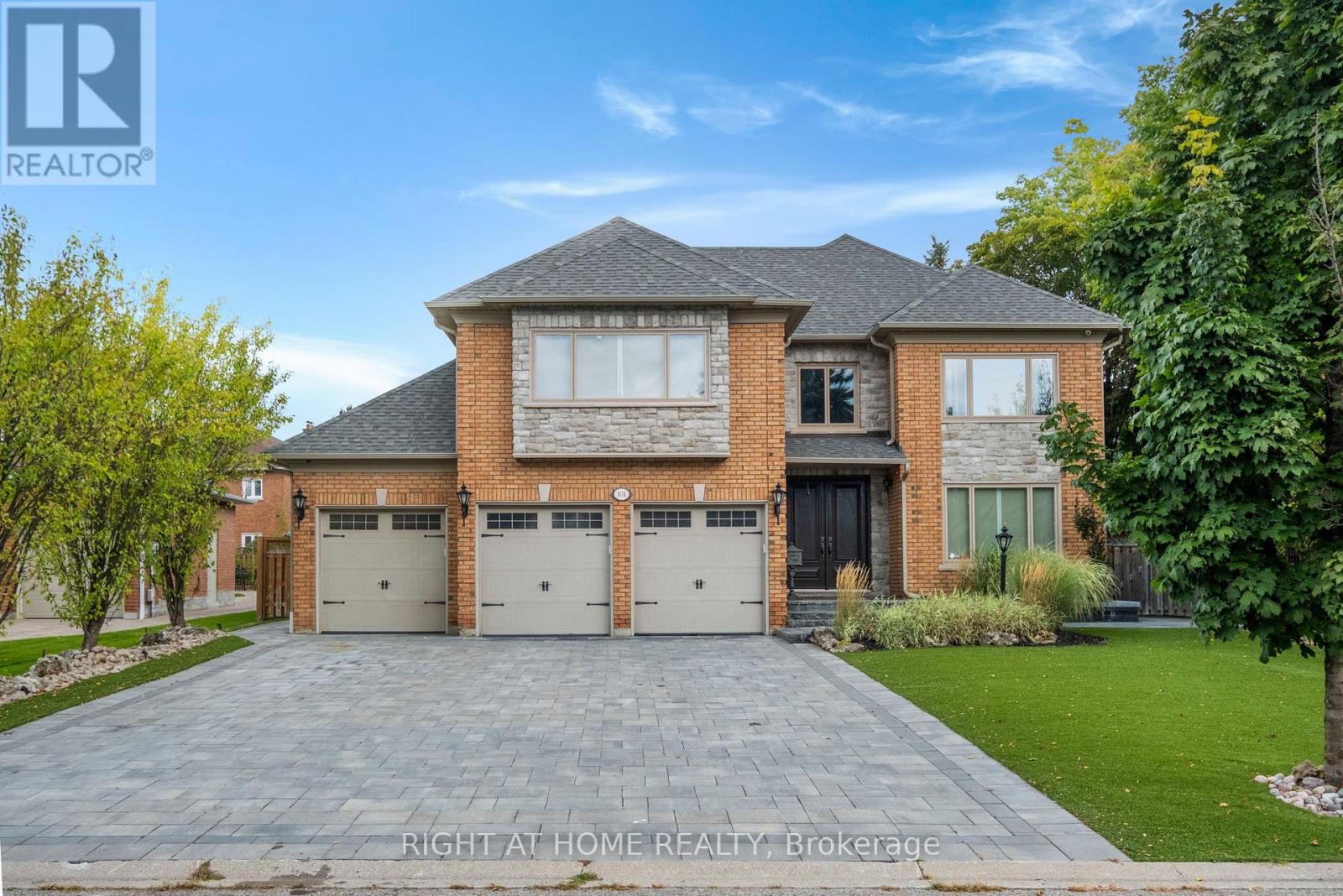
101 Woodgreen Dr
101 Woodgreen Dr
Highlights
Description
- Time on Housefulnew 26 hours
- Property typeSingle family
- Neighbourhood
- Median school Score
- Mortgage payment
Welcome To 101 Woodgreen Dr, An Incredible Opportunity To Own A Stunning Home In The Prestigious Islington Woods Neighborhood. This Sun-Filled, Over 3,500 Sq Ft Property Is Situated On A Fantastic Child-Safe Cul-De-Sac And Boasts A Triple Car Garage, Providing Ample Space For Your Vehicles And Storage Needs. Enjoy The Luxury Of A Newly Renovated Kitchen Equipped With Built-In Appliances, Perfect For The Modern Chef. The Professionally Landscaped Exterior Features All-New Interlocking Pavers And Low-Maintenance Artificial Turf, Creating An Inviting Outdoor Space. Located Within Walking Distance To Boyd Conservation Park And Just Minutes From Major Highways And The Airport, This Home Offers Both Convenience And Tranquility In A Prime Location. Dont Miss Out On This Unique Opportunity To Own A Gorgeous Home In An Unbeatable Setting! Brokerage Remarks (id:63267)
Home overview
- Cooling Central air conditioning
- Heat source Natural gas
- Heat type Forced air
- Sewer/ septic Sanitary sewer
- # total stories 2
- # parking spaces 9
- Has garage (y/n) Yes
- # full baths 3
- # half baths 1
- # total bathrooms 4.0
- # of above grade bedrooms 4
- Flooring Hardwood
- Has fireplace (y/n) Yes
- Subdivision Islington woods
- Lot desc Landscaped
- Lot size (acres) 0.0
- Listing # N12076654
- Property sub type Single family residence
- Status Active
- Primary bedroom 7.01m X 5.64m
Level: 2nd - Bedroom 3.66m X 3.66m
Level: 2nd - 2nd bedroom 6.4m X 3.66m
Level: 2nd - 3rd bedroom 5.03m X 4.19m
Level: 3rd - Family room 5.11m X 3.66m
Level: Main - Laundry 3.05m X 2.74m
Level: Main - Living room 5.49m X 4.19m
Level: Main - Kitchen 5.26m X 4.12m
Level: Main - Office 3.96m X 3.35m
Level: Main - Dining room 6.55m X 3.66m
Level: Main
- Listing source url Https://www.realtor.ca/real-estate/28154027/101-woodgreen-drive-vaughan-islington-woods-islington-woods
- Listing type identifier Idx

$-6,933
/ Month

