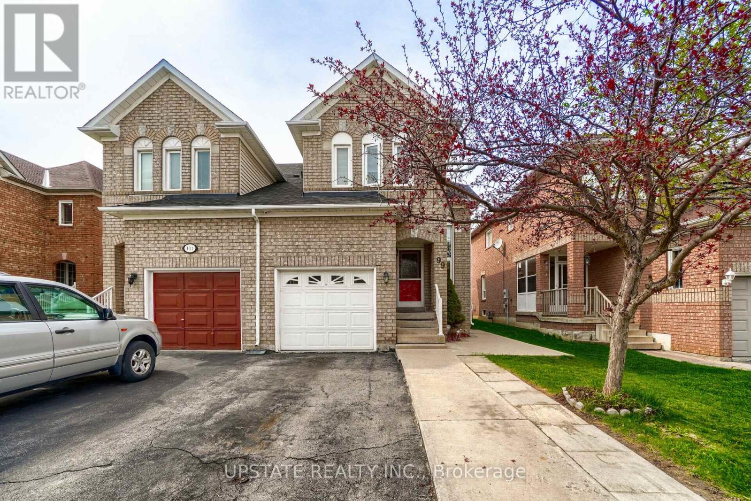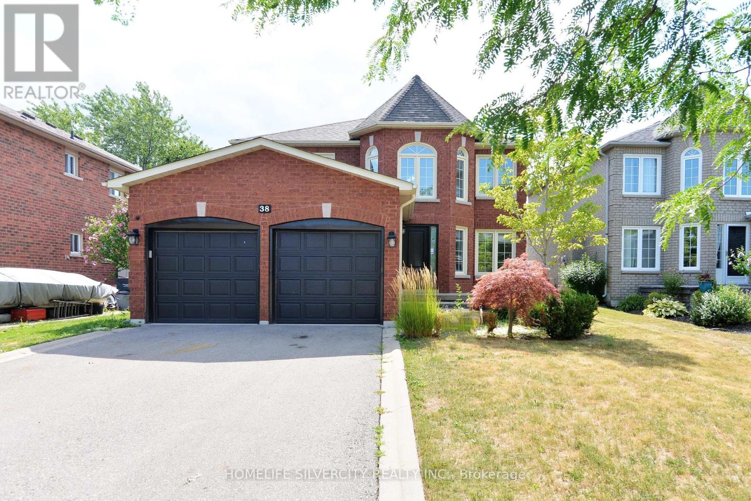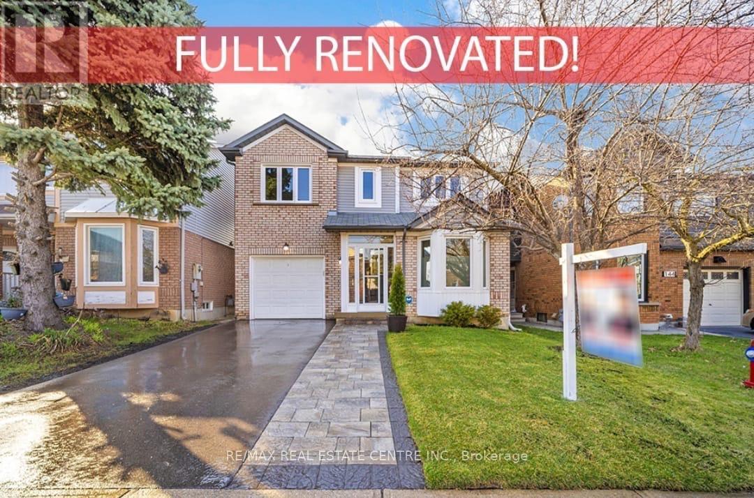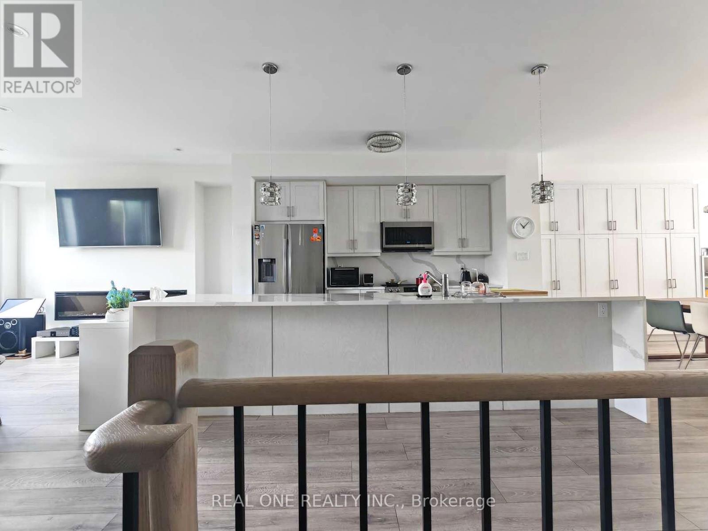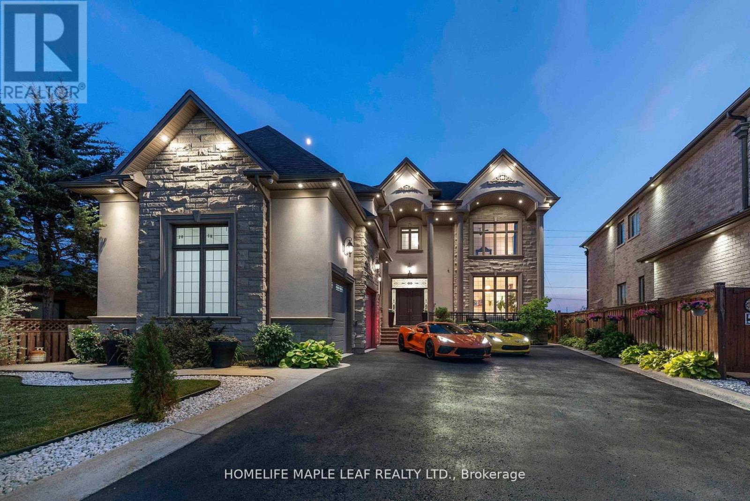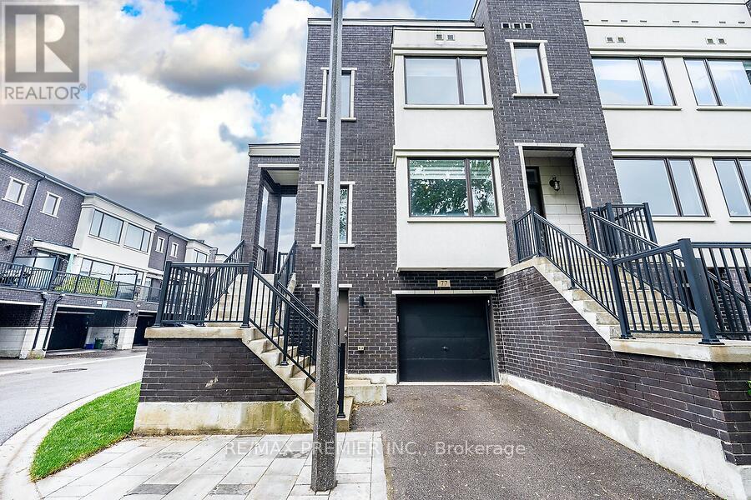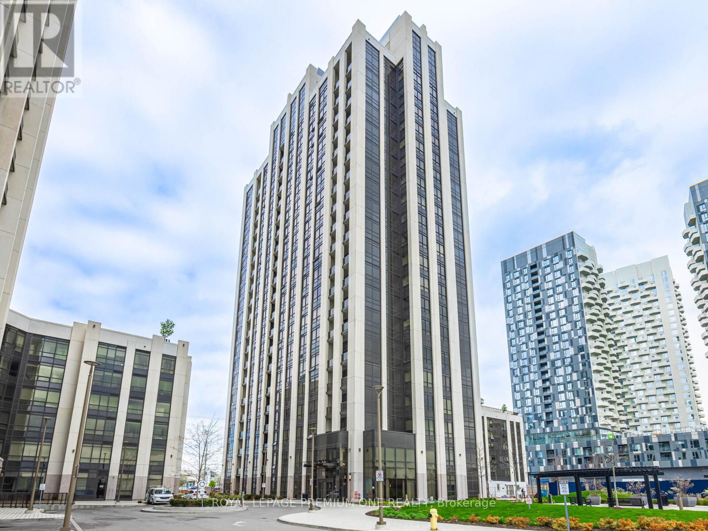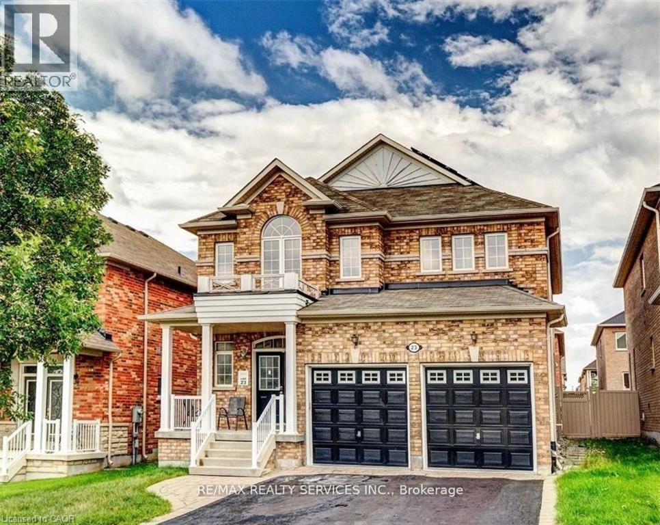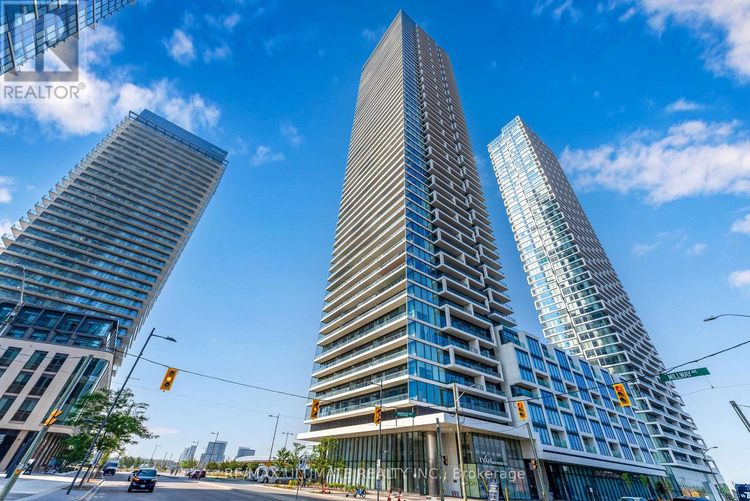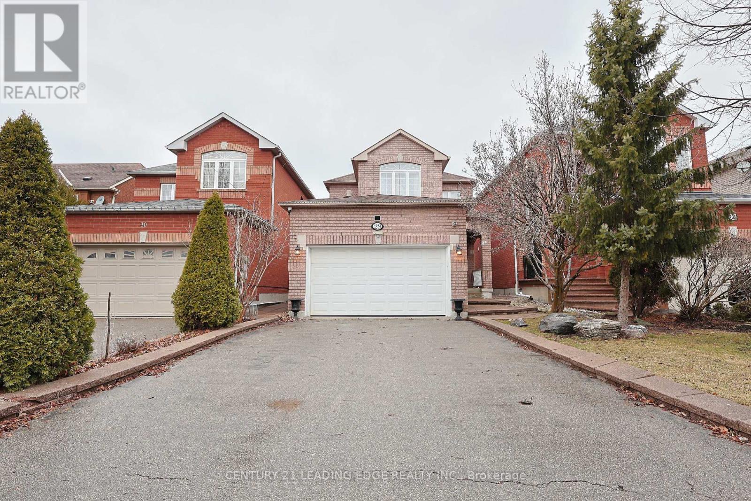- Houseful
- ON
- Vaughan Islington Woods
- Islington Woods
- 115 Southlawn Dr
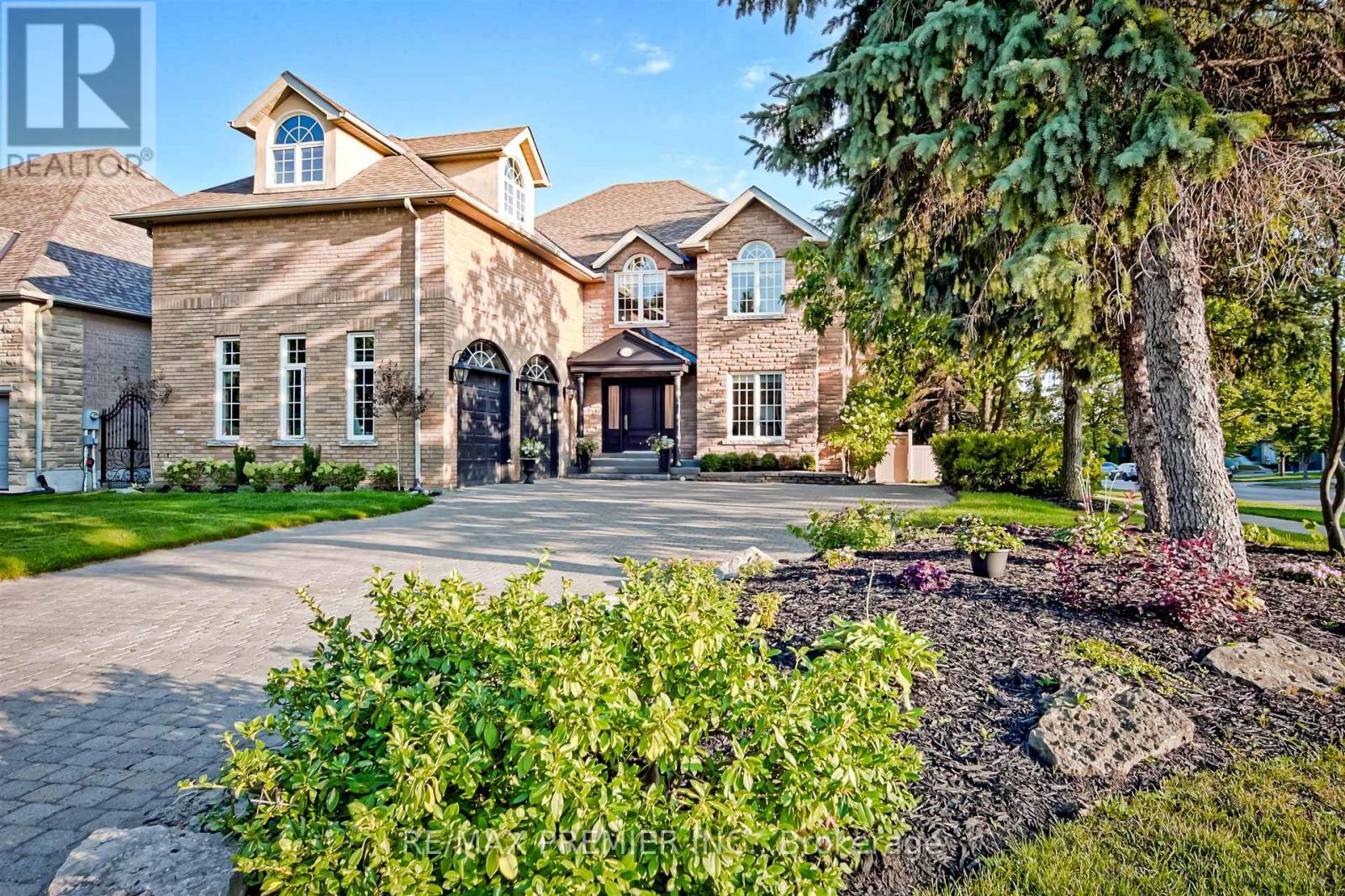
Highlights
Description
- Time on Houseful8 days
- Property typeSingle family
- Neighbourhood
- Median school Score
- Mortgage payment
I bet you can't wait to check out this impeccably landscaped 4-bedroom, 6-bathroom custom luxury home in one of Vaughan's most sought-after neighbourhoods. Designed for both comfort and entertaining, this residence showcases a grand foyer with soaring ceilings, a bright main floor office, and an impressive family room perfectly sized to showcase your baby grand piano. The formal yet open-concept dining room flows seamlessly into the chef's gourmet dream kitchen, complete with a large island and breakfast bar seating for three, granite countertops, stylish backsplash, and a walkout to the terrace. Outside, enjoy the ultimate backyard retreat featuring a built-in barbecue, gazebo sitting area, and a cabana with a 3-piece bath and storage. Host unforgettable pool parties in your private south-facing oasis with a 9' deep end -saltwater inground pool, surrounded by lush landscaping and interlock patio seating. Recent renovations include: upgraded light fixtures, new blinds main and upper, all walls, ceilings/trim painted on two floors; new landscaped front side and back with all trees trimmed, new modern light switches and door handles on main/2nd floor, new oven in kitchen, new upgraded insulation in attic, brand new gorgeous hardwood throughout the main and second floors, an elegant staircase with wrought iron pickets, fully updated bathrooms, and a bonus new 2nd upper-floor laundry room, . Additional peace of mind with major updates: roof (2017), furnace (2019), A/C (2022), pool heater & liner (2019), pump (2023) to name a few. This entertainer's dream home combines timeless elegance with modern upgrades in one of Vaughan's most prestigious communities. A rare opportunity not to be missed! (id:63267)
Home overview
- Cooling Central air conditioning
- Heat source Natural gas
- Heat type Forced air
- Has pool (y/n) Yes
- Sewer/ septic Sanitary sewer
- # total stories 2
- Fencing Fenced yard
- # parking spaces 10
- Has garage (y/n) Yes
- # full baths 5
- # half baths 1
- # total bathrooms 6.0
- # of above grade bedrooms 4
- Flooring Hardwood, ceramic
- Has fireplace (y/n) Yes
- Subdivision Islington woods
- Directions 2004428
- Lot desc Lawn sprinkler
- Lot size (acres) 0.0
- Listing # N12365823
- Property sub type Single family residence
- Status Active
- Primary bedroom 6.1m X 7.33m
Level: 2nd - 2nd bedroom 3.74m X 4.17m
Level: 2nd - 3rd bedroom 5.76m X 5.41m
Level: 2nd - Other 2.8m X 4.46m
Level: 2nd - Laundry 1.5m X 1.5m
Level: 2nd - 4th bedroom 3.77m X 3.8m
Level: 2nd - Cold room 4.89m X 3.04m
Level: Lower - Kitchen 4.09m X 8.9m
Level: Lower - Utility 4.41m X 3.46m
Level: Lower - Den 5.43m X 4.89m
Level: Lower - Laundry 4.41m X 3.46m
Level: Lower - Recreational room / games room 9.84m X 8.66m
Level: Lower - Eating area 4.1m X 3.89m
Level: Main - Family room 5.7m X 7.09m
Level: Main - Kitchen 4.1m X 4.46m
Level: Main - Mudroom 1.77m X 3.34m
Level: Main - Dining room 3.95m X 4.85m
Level: Main - Office 3.7m X 4.38m
Level: Main
- Listing source url Https://www.realtor.ca/real-estate/28780324/115-southlawn-drive-vaughan-islington-woods-islington-woods
- Listing type identifier Idx

$-6,901
/ Month

