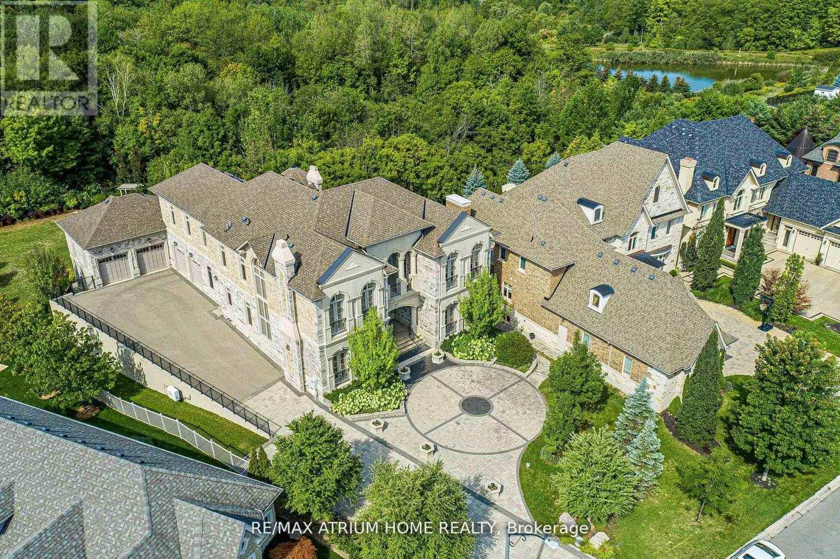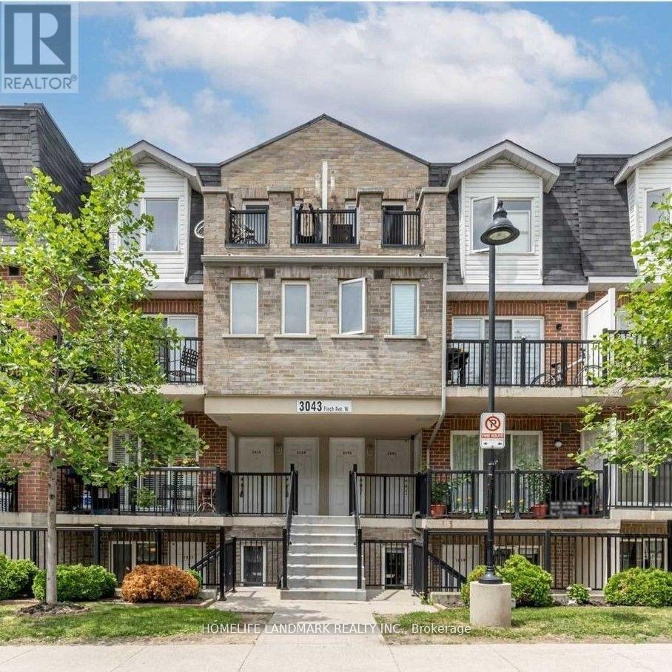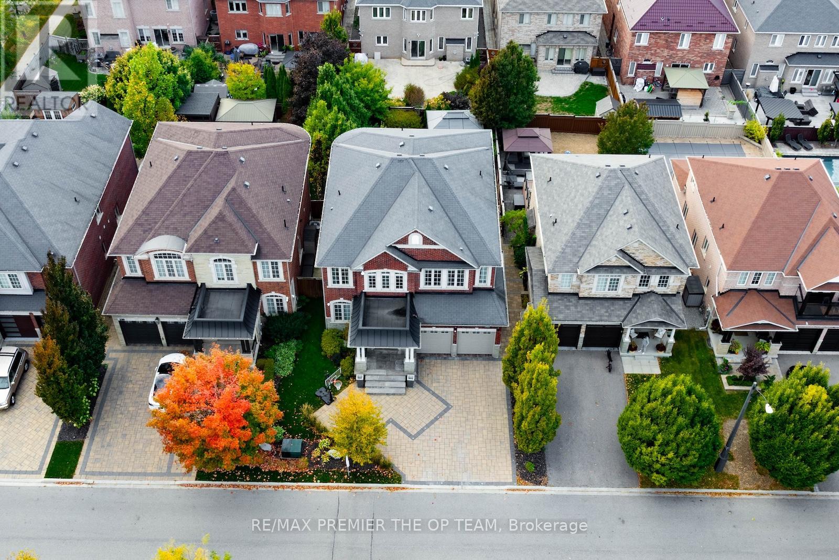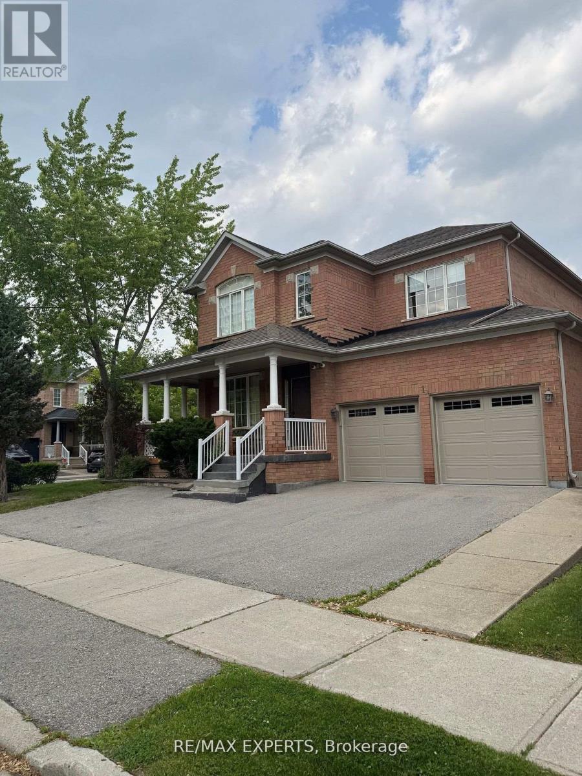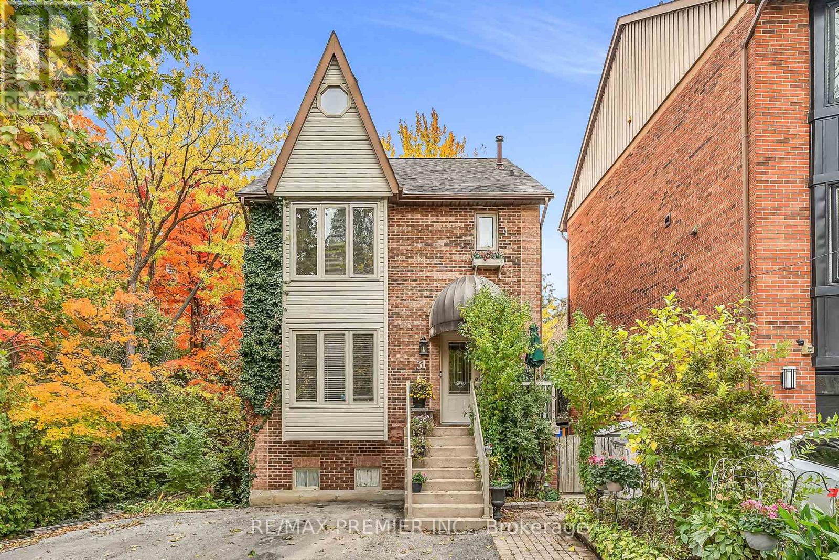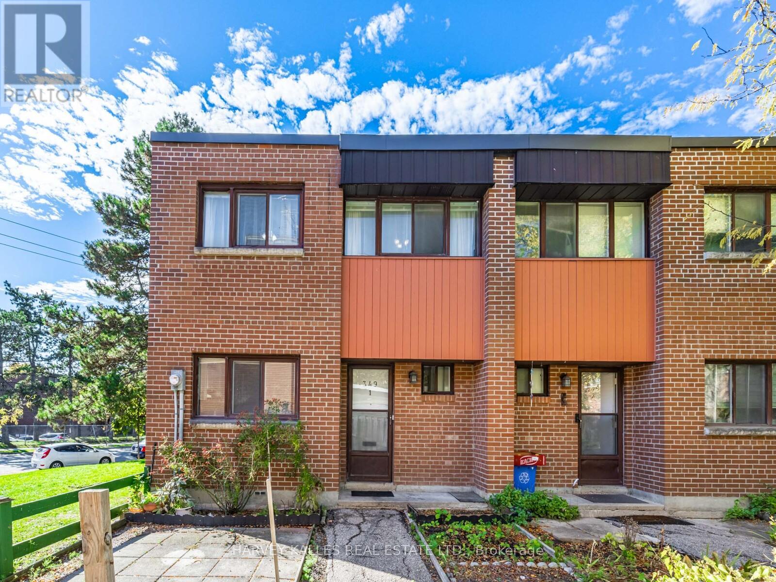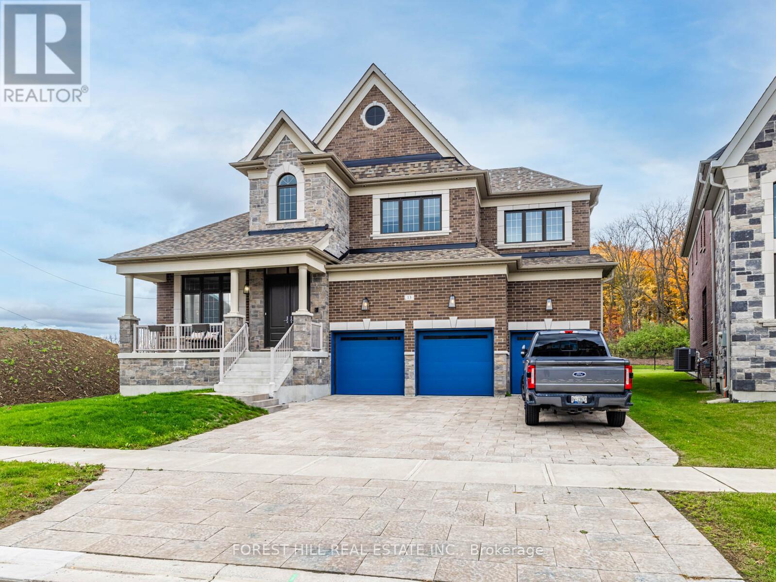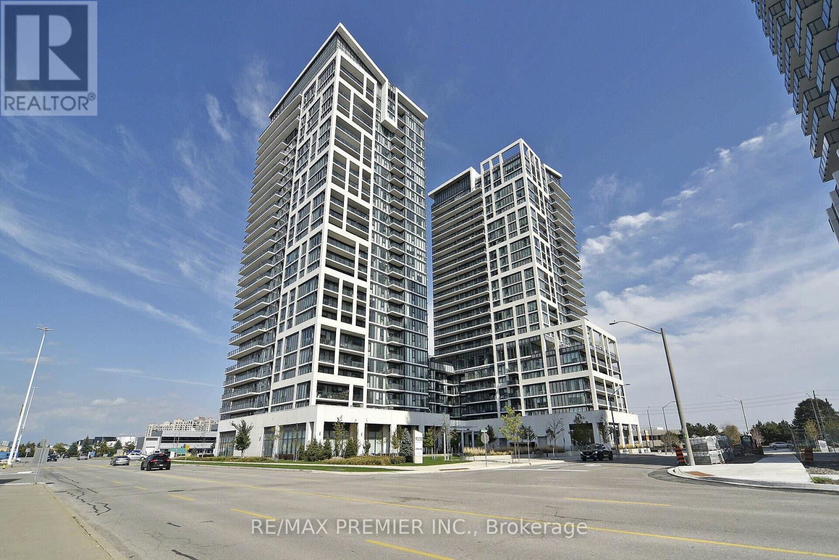- Houseful
- ON
- Vaughan Islington Woods
- Islington Woods
- 118 Torran Rd
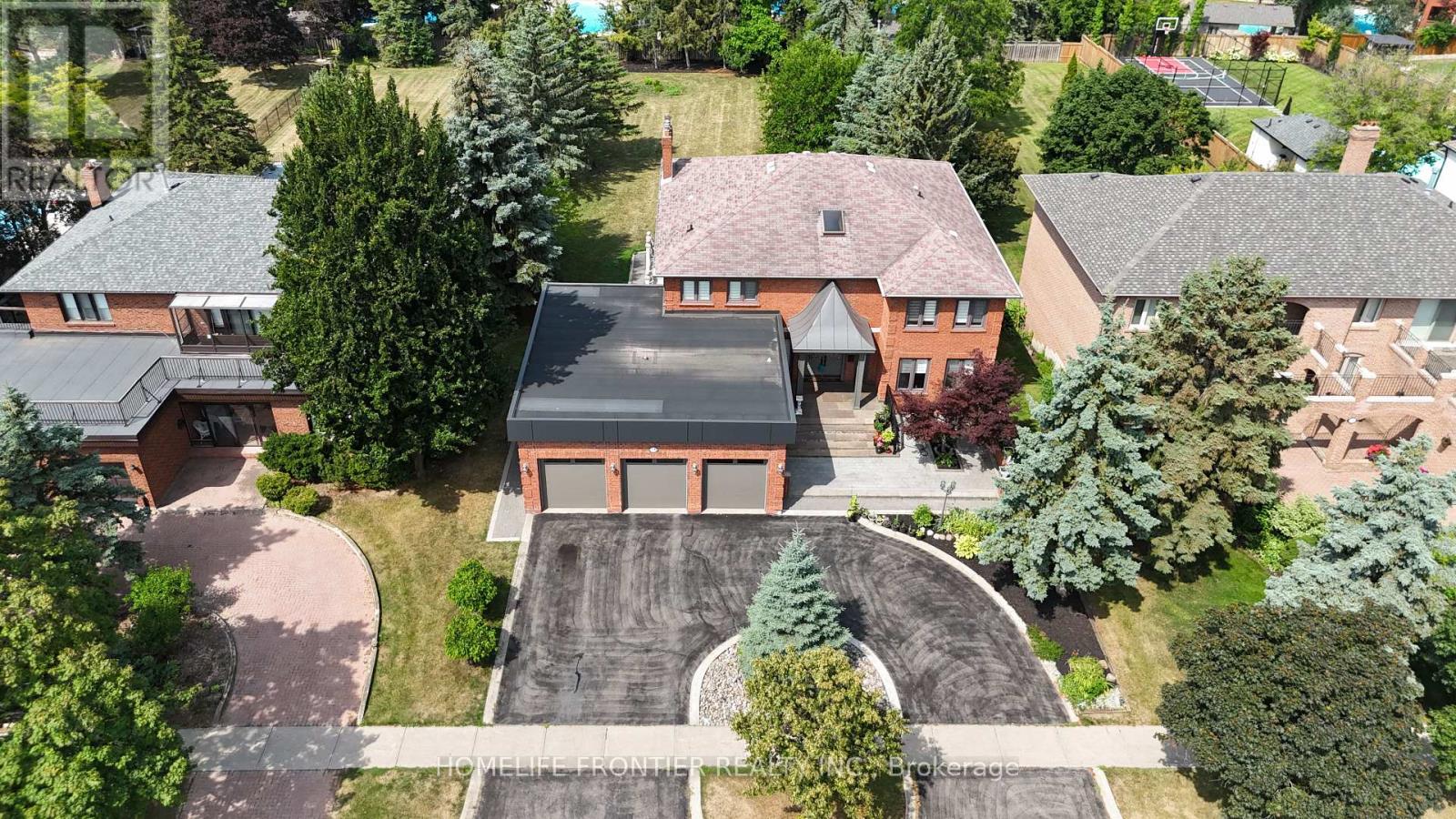
Highlights
Description
- Time on Houseful45 days
- Property typeSingle family
- Neighbourhood
- Median school Score
- Mortgage payment
Stunning 2-Storey Executive Home In Prestigious Islington Woods! Over 4,000 Sq Ft Above Grade +Fully Renovated Over 2,300 Sq Ft Of Walk-Out Lower Level Apartment. Spacious 4 Bedrooms Upstairs, Deluxe Kitchen, Open Concept Dining Rm, Living Rm And Family Rooms On Main Floor With Walk-Out To BBQ Deck And Expansive Backyard-Perfect For Outdoor Dining, Entertaining Or Future Garden Projects. Nestled On A Premium 75 x 272 Ft Lot With Circular Driveway & 3-Car Garage-Total Parking For 8 Vehicles. Located In A Quiet Enclave Surrounded By Custom Luxury Homes, Offering Tranquility And Refined Living. Enjoy Nearby Top-Rated Italian Elementary Schools, Community Centre, Lush Parks, Golf Courses, Conservation Areas And Trails. Quick Access To Hwy 7,400 & 407 Ensures Seamless Commuting To Toronto Core And Surrounding Areas. Buyer Must Assume Lower Level Tenant (Lease Expires On May 31, 2026). Please Note There Is 6th Bathroom/Powder Room On The Main Floor. (id:63267)
Home overview
- Cooling Central air conditioning
- Heat source Natural gas
- Heat type Forced air
- Sewer/ septic Sanitary sewer
- # total stories 2
- # parking spaces 8
- Has garage (y/n) Yes
- # full baths 5
- # total bathrooms 5.0
- # of above grade bedrooms 8
- Flooring Hardwood, laminate, ceramic
- Community features Community centre
- Subdivision Islington woods
- Lot size (acres) 0.0
- Listing # N12320679
- Property sub type Single family residence
- Status Active
- Primary bedroom 6.2m X 4.19m
Level: 2nd - 2nd bedroom 5.11m X 3.88m
Level: 2nd - 3rd bedroom 3.84m X 3.8m
Level: 2nd - 4th bedroom 3.93m X 3.46m
Level: 2nd - Dining room 8.87m X 5.65m
Level: Lower - Kitchen 4.15m X 2.15m
Level: Lower - Living room 8.87m X 5.65m
Level: Lower - Bedroom 3.82m X 3.36m
Level: Lower - Bedroom 3.58m X 3.35m
Level: Lower - Bedroom 5m X 3.5m
Level: Lower - Dining room 4.13m X 3.88m
Level: Main - Kitchen 7.81m X 4.94m
Level: Main - Family room 6.47m X 3.81m
Level: Main - Living room 4.9m X 3.88m
Level: Main - Den 4.13m X 3.26m
Level: Main
- Listing source url Https://www.realtor.ca/real-estate/28681821/118-torran-road-vaughan-islington-woods-islington-woods
- Listing type identifier Idx

$-7,968
/ Month




