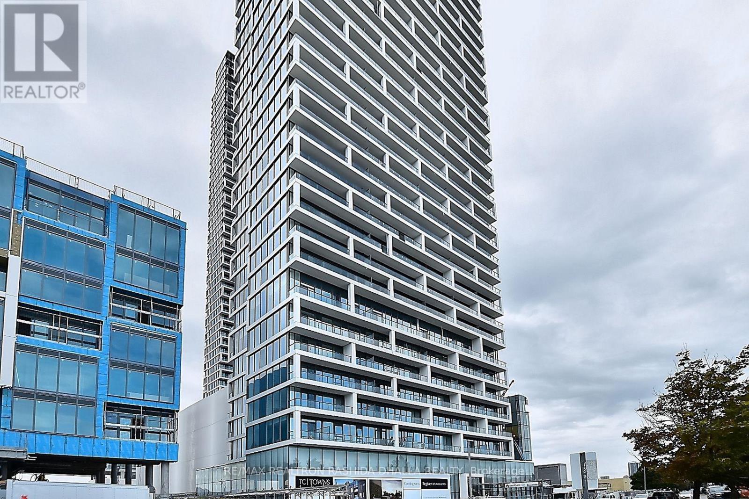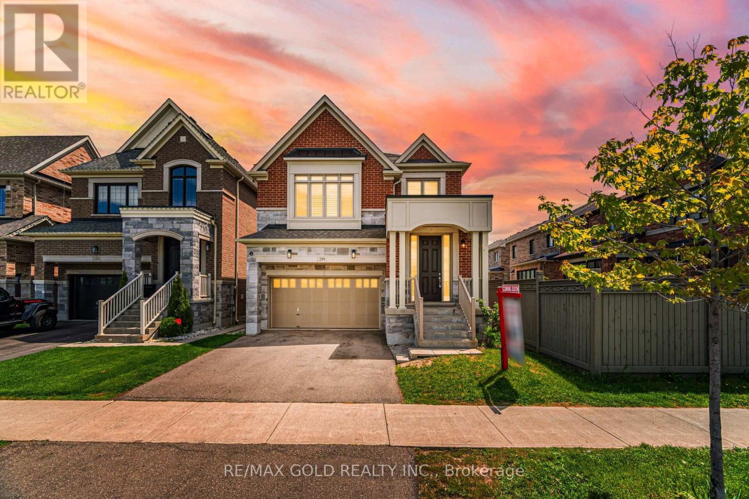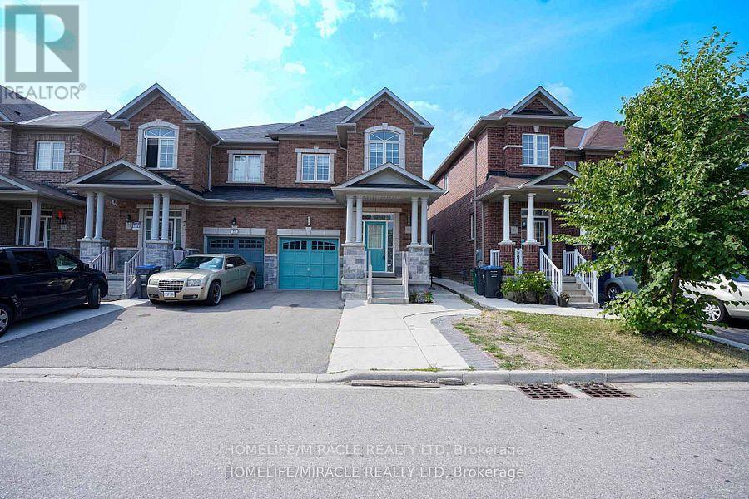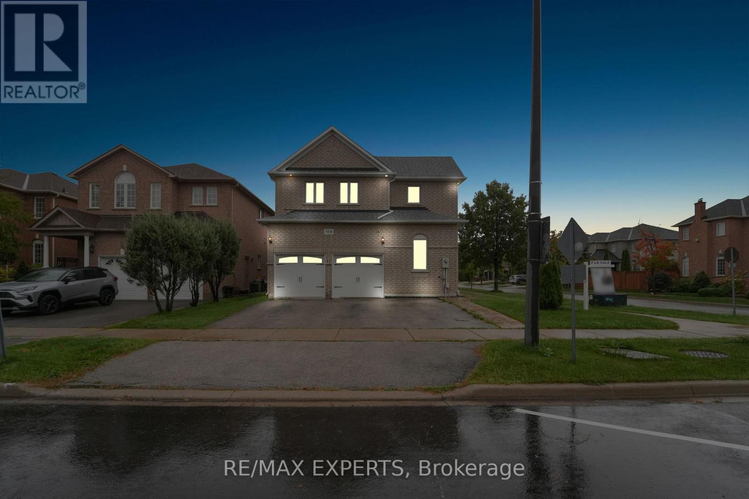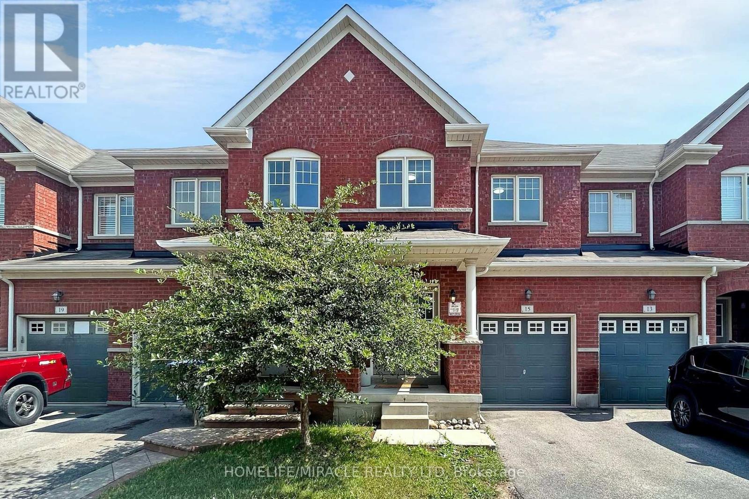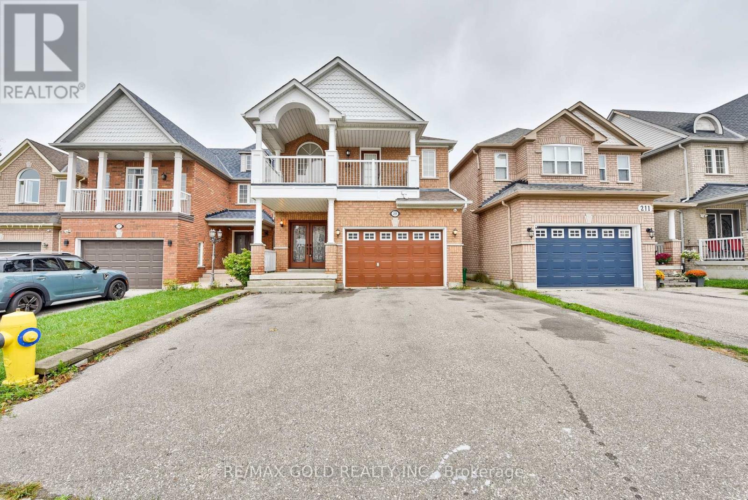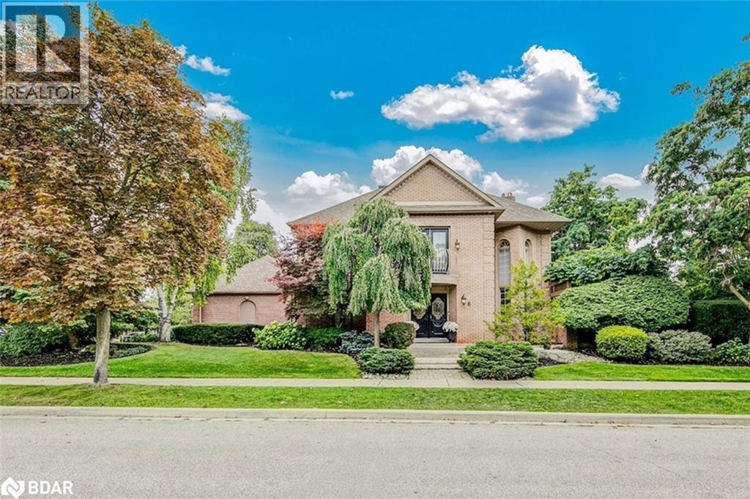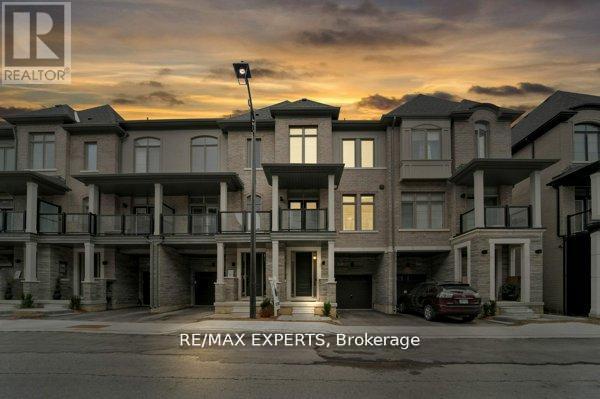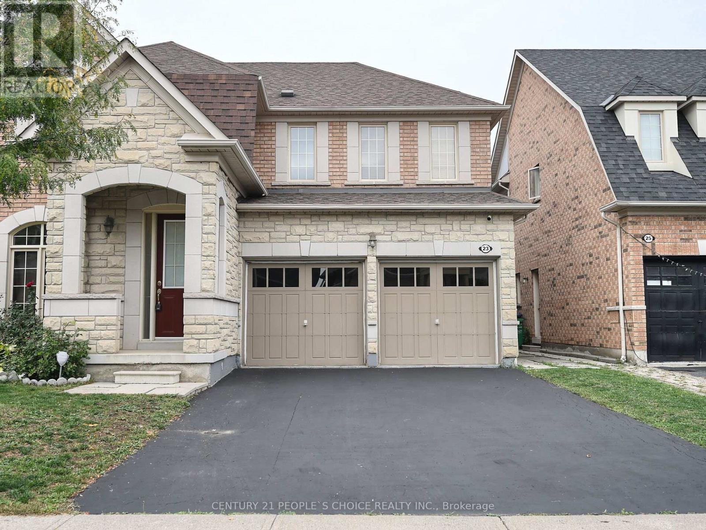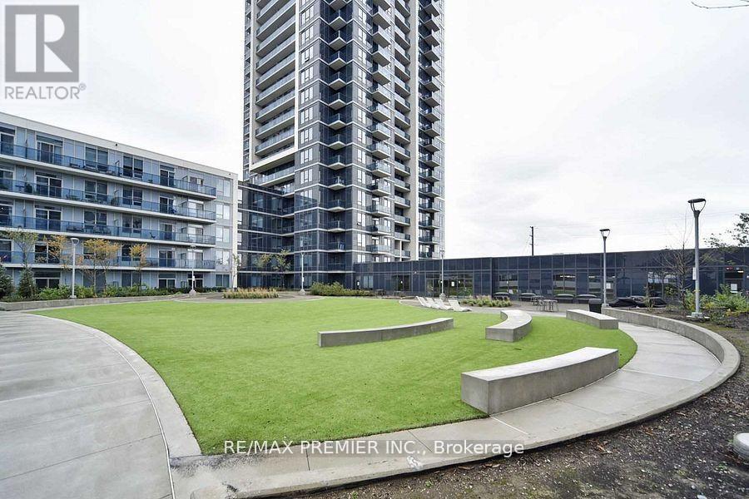- Houseful
- ON
- Vaughan Islington Woods
- Islington Woods
- 20 Woburn Dr
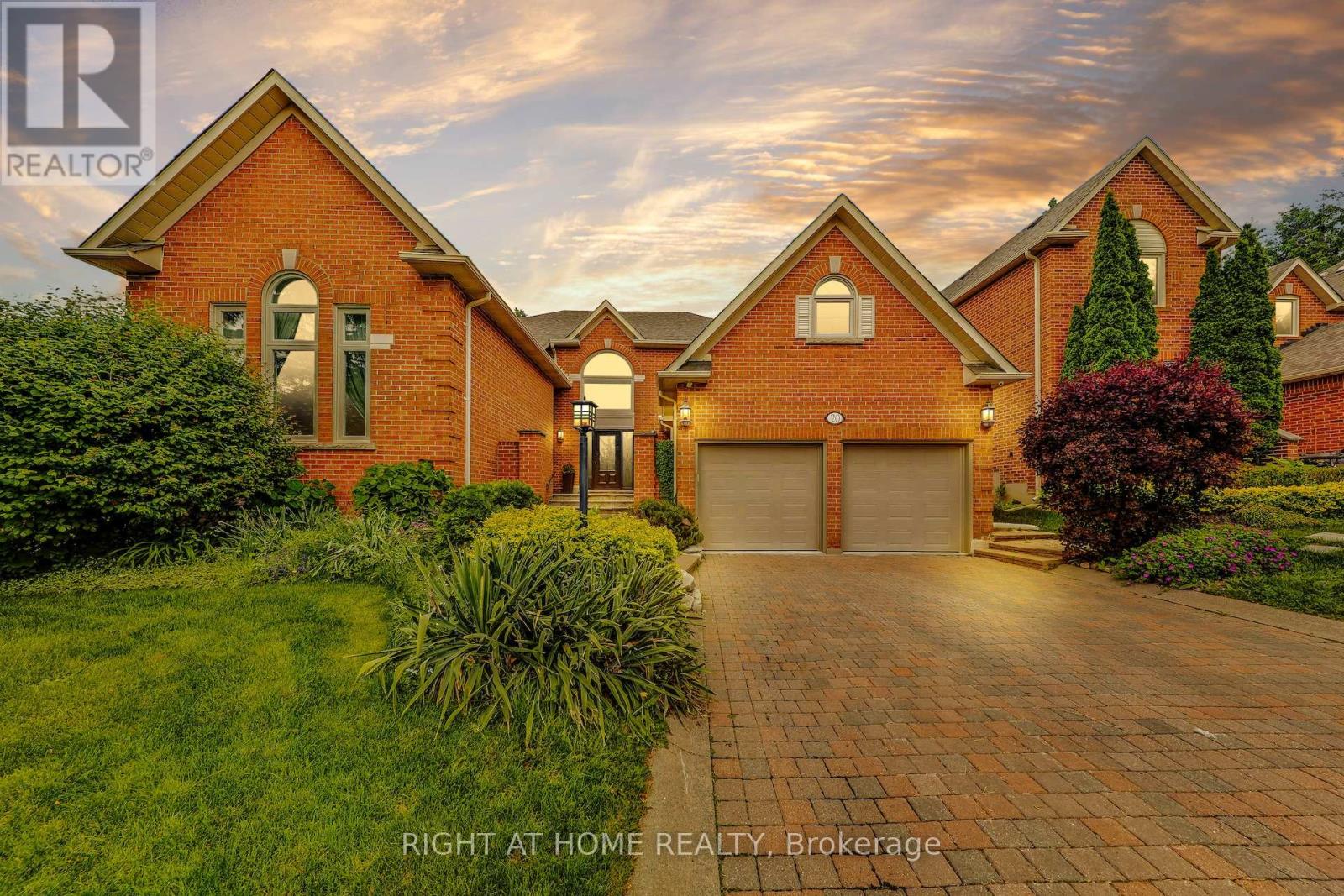
Highlights
Description
- Time on Housefulnew 1 hour
- Property typeSingle family
- Neighbourhood
- Median school Score
- Mortgage payment
Welcome to 20 Woburn Drive a stunningly upgraded home in Vaughans prestigious high demand Islington Woods community, offering over 6,000 sq. ft. of luxurious living space. This 4+1 bedroom, 5 bathroom residence features a grand double-height foyer, formal living and dining rooms with soaring ceilings and French doors, and a beautifully renovated chefs kitchen with quartz countertops, stainless steel appliances, and custom cabinetry, seamlessly connected to an open-concept family space. Thoughtfully equipped with a stair chairlift, this home offers added convenience and ease of access-perfect for comfortable multigenerational living or those planning for the future. Additionally, this home includes brand-new flooring throughout main floor, a backyard deck, professionally landscaped grounds, interlock walkways, and a 6-car driveway. The finished basement includes a private bedroom, full bathroom, wet bar, and service stairs with a separate entrance perfect for extended family living. Located near top-rated schools, golf courses, trails, and all essential amenities, this move-in-ready home blends elegance, function, and prime location in one exceptional package. (id:63267)
Home overview
- Cooling Central air conditioning
- Heat source Natural gas
- Heat type Forced air
- Sewer/ septic Sanitary sewer
- # total stories 2
- # parking spaces 8
- Has garage (y/n) Yes
- # full baths 4
- # half baths 1
- # total bathrooms 5.0
- # of above grade bedrooms 5
- Flooring Hardwood, laminate, parquet
- Subdivision Islington woods
- Lot size (acres) 0.0
- Listing # N12430115
- Property sub type Single family residence
- Status Active
- Primary bedroom 68.93m X 49.51m
Level: 2nd - 3rd bedroom 39.4m X 39.4m
Level: 2nd - 2nd bedroom 46.29m X 39.4m
Level: 2nd - 4th bedroom 39.4m X 39.4m
Level: 2nd - Recreational room / games room 134.55m X 118.08m
Level: Basement - Games room 91.83m X 49.51m
Level: Basement - Dining room 60.83m X 39.4m
Level: Main - Living room 80.74m X 49.51m
Level: Main - Family room 65.65m X 39.4m
Level: Main - Eating area 42.62m X 32.84m
Level: Main - Office 49.51m X 39.4m
Level: Main - Kitchen 39.4m X 36.06m
Level: Main
- Listing source url Https://www.realtor.ca/real-estate/28920147/20-woburn-drive-vaughan-islington-woods-islington-woods
- Listing type identifier Idx

$-5,331
/ Month

