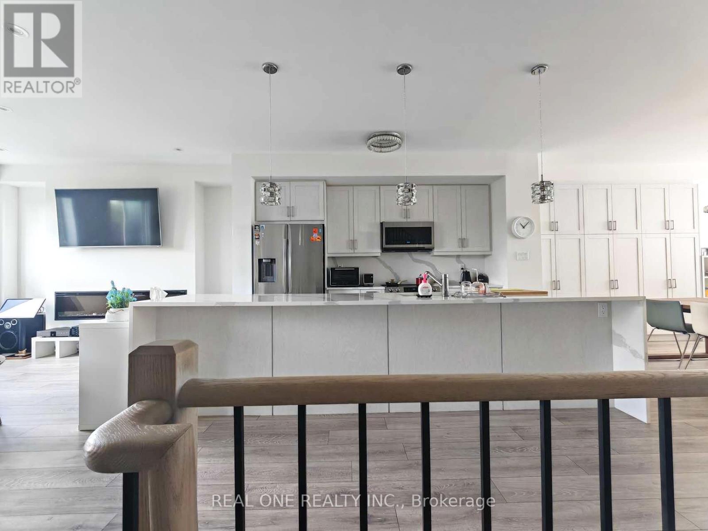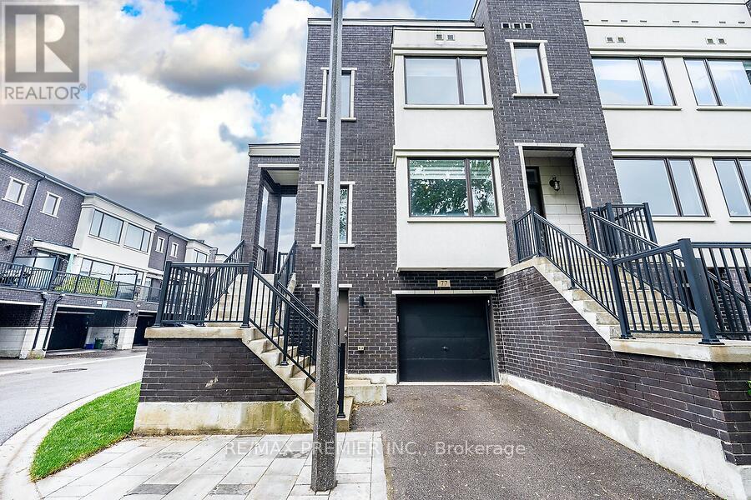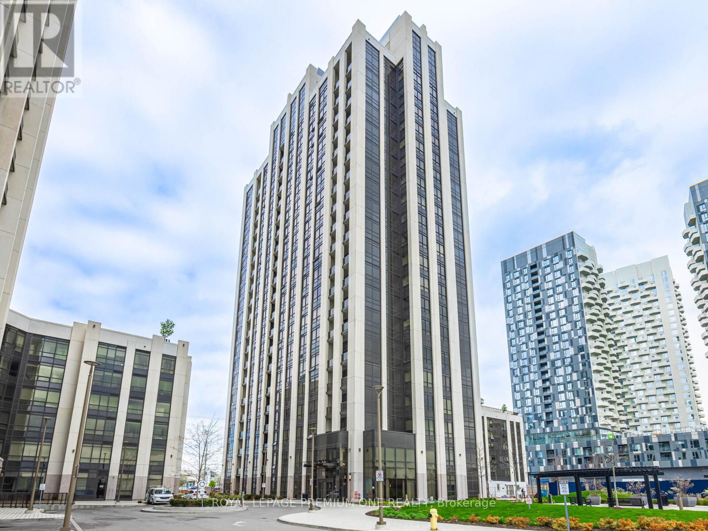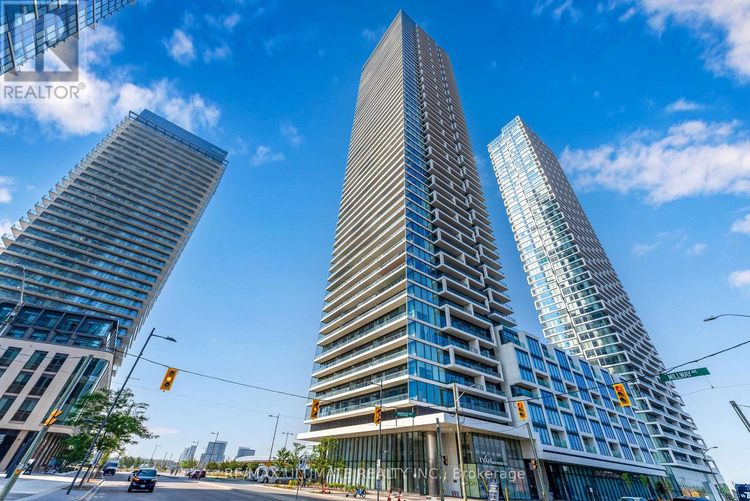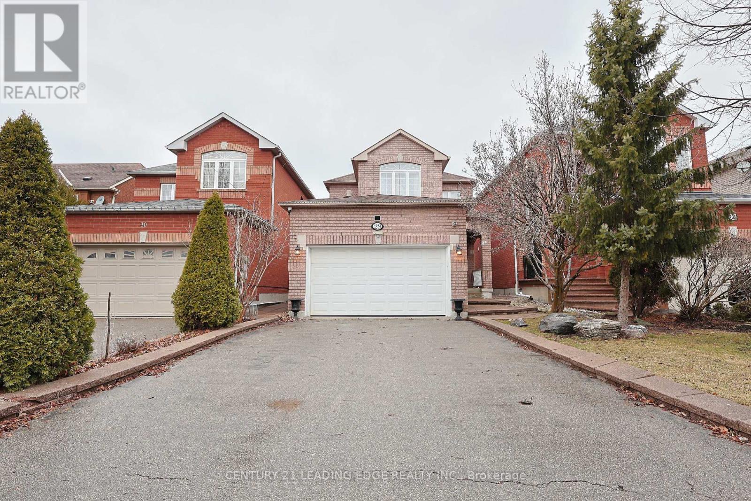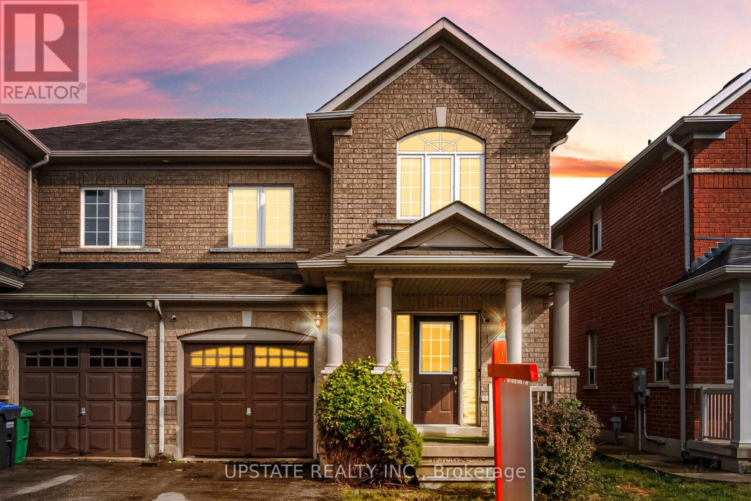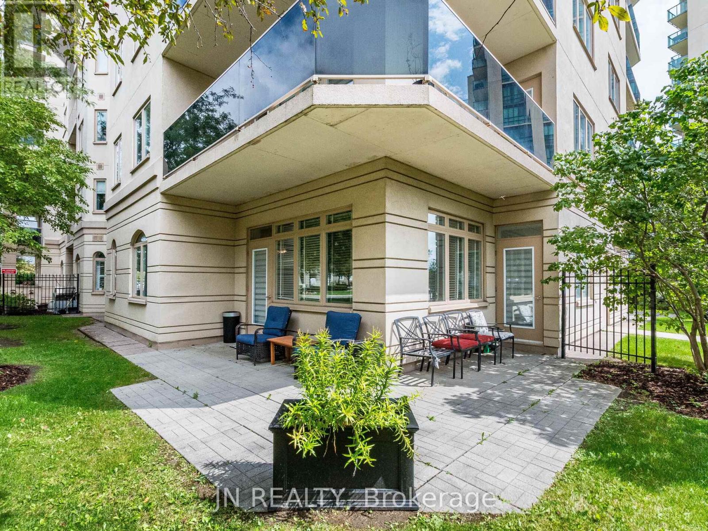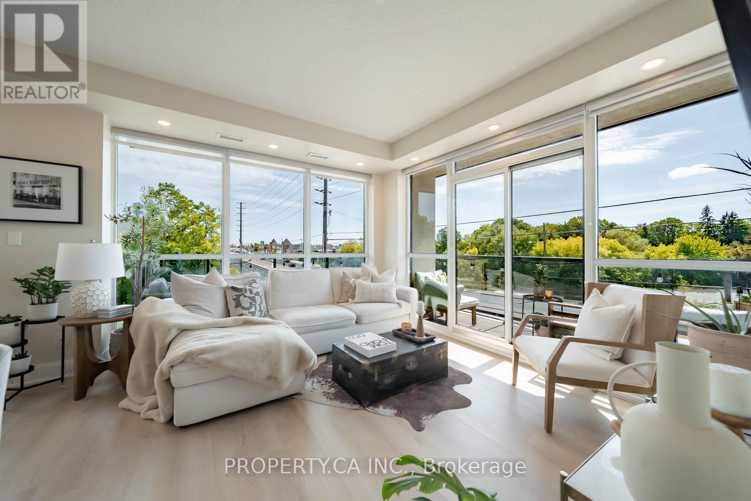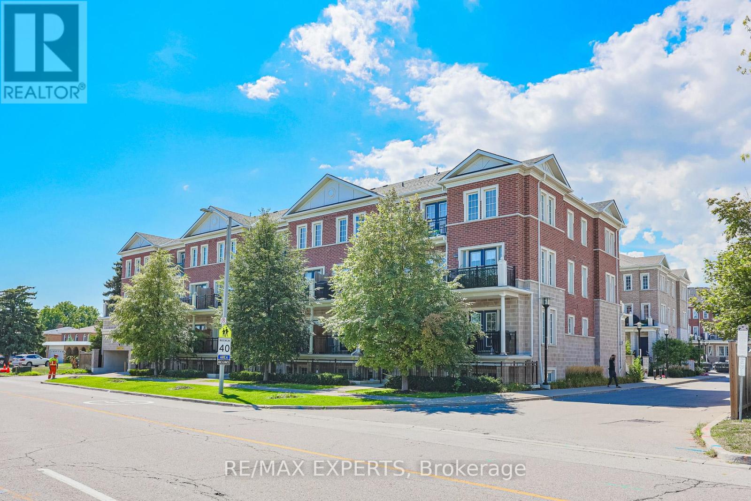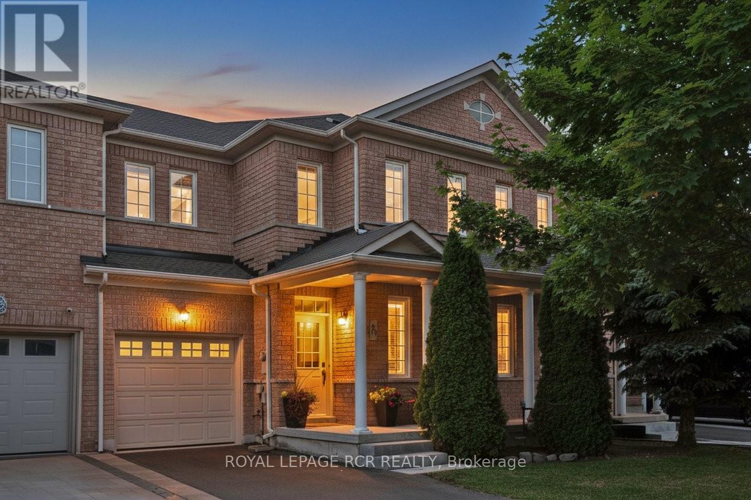- Houseful
- ON
- Vaughan Islington Woods
- Islington Woods
- 31 Modesto Gdns
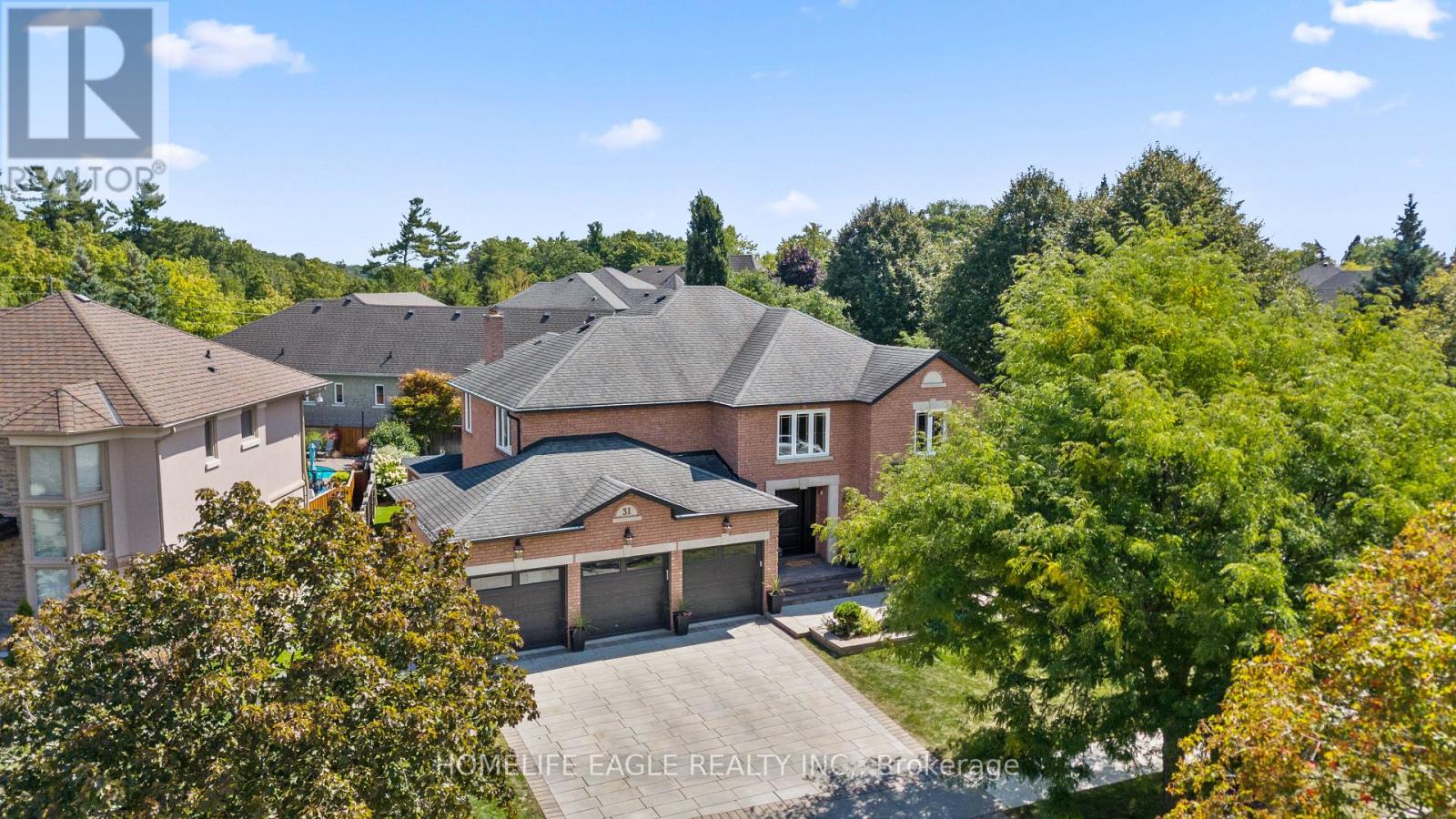
Highlights
Description
- Time on Housefulnew 21 hours
- Property typeSingle family
- Neighbourhood
- Median school Score
- Mortgage payment
The Perfect 4+2 Bedroom & 6 Bathroom Dream Home *Private Court* Luxury 3 Door Garage* Prestigious Islington Woods* Quiet Court Nestled By Humber River Conservation* Enjoy 6,000 Sqft Of Luxury Living* Sunny South Facing & Pool Sized Backyard* 91Ft Wide At Rear* Fin'd Basement W/ Sep Entrance* In-Law & Income Potential* All Brick Exterior* Interlock Driveway* Flagstone Steps* Precast Stone Surround By 8Ft Tall Custom Solid Wood Door* 16Ft High Ceilings In Foyer* Floating Staircase* Expansive Windows* Smooth Ceilings* Custom Poplar Crown Moulding & Millwork* Porcelain Tiles In Key Living Areas* Solid Wood Interior Drs* Family Room W/ Waffle Ceilings* Built-In Speakers* Gas Fireplace* Built-In Entertainment Wall* Barista Bar W/ Quartz Counters & Wine Racks* Chefs Kitchen W/ Two Tone Color Custom Cabinetry W/ Pull Out Drawers & Soft Closing Drs* Pantry Wall* Quartz Counters* Backsplash* Powered Centre Island W/ Marble Counters* High End SubZero & Wolf Appliances* Sunroom-Style Breakfast Area W/O To Back Porch* Combined Living & Dining Rm W/ Bay Window & Hardwood Flrs* Private Office On Main* Laundry Rm W/ Built-Ins* Primary Bdrm W/ A Separate Lounge Room* W/I Closet* Luxury 5Pc Ensuite W/ All Glass & Curbless Standing Shower* Rain Shower Head *Shampoo Niche & Bar Drainage* Luxury Bango Italia Freestanding Tub* Dual Vanity W/ Quartz Counters* His & Hers Linen Towers & Custom Tiling* 2nd Primary W/ 2 Closets & 4Pc Ensuite* Bdrms Can Easily Fit King Size Beds* 3 Fully Upgraded Bathrooms On 2nd* Fin'd Basement W/ 2 Way Access* 2 Bedrooms* 2 Full Bathrooms* Multi-Use Rec Area* Porcelain Tiling* Pot Lights* Gas Fireplace *Entertainment Wall W/ Shelving* Private Backyard W/ No Neighbours On One Side* Back Porch W/ Highend Dura Flooring* Natural Gas For BBQ* Irrigation System* Garden Shed W/ Hydro* 2 Gated Access To Fenced Yard* Overlooking Mature Trees* Mins To Schools* Trails & Parks* Major HWYs* Subway & Public Transit, Shopping & Entertainment* Must See* Don't Miss! (id:63267)
Home overview
- Cooling Central air conditioning
- Heat source Natural gas
- Heat type Forced air
- Sewer/ septic Sanitary sewer
- # total stories 2
- Fencing Fenced yard
- # parking spaces 9
- Has garage (y/n) Yes
- # full baths 5
- # half baths 1
- # total bathrooms 6.0
- # of above grade bedrooms 6
- Flooring Porcelain tile, tile, hardwood
- Has fireplace (y/n) Yes
- Community features School bus
- Subdivision Islington woods
- Directions 2033920
- Lot desc Landscaped, lawn sprinkler
- Lot size (acres) 0.0
- Listing # N12382469
- Property sub type Single family residence
- Status Active
- 3rd bedroom 4m X 5m
Level: 2nd - 2nd bedroom 5m X 4m
Level: 2nd - Primary bedroom 5.8m X 4m
Level: 2nd - 4th bedroom 4m X 5m
Level: 2nd - Recreational room / games room 12m X 20m
Level: Basement - Bedroom 6m X 4m
Level: Basement - Bedroom 3.5m X 5m
Level: Basement - Kitchen 3.8m X 5.8m
Level: Main - Living room 6.1m X 4.5m
Level: Main - Office 3.5m X 3.2m
Level: Main - Dining room 4m X 4.4m
Level: Main - Eating area 3m X 6.4m
Level: Main - Family room 3.8m X 5.7m
Level: Main
- Listing source url Https://www.realtor.ca/real-estate/28816894/31-modesto-gardens-vaughan-islington-woods-islington-woods
- Listing type identifier Idx

$-7,000
/ Month

