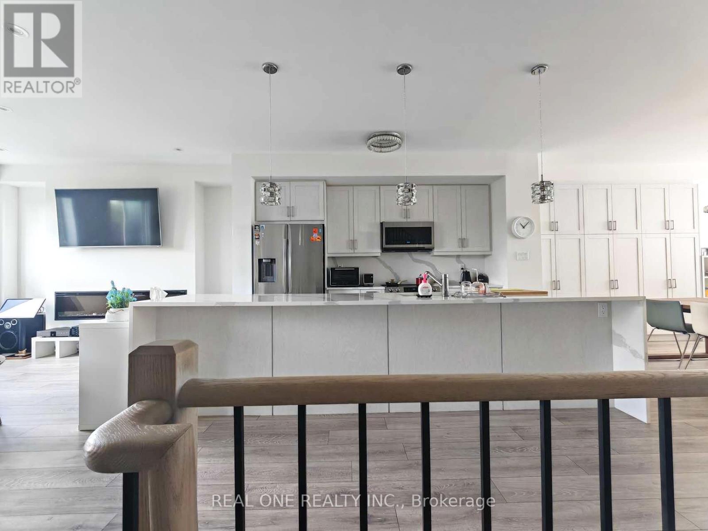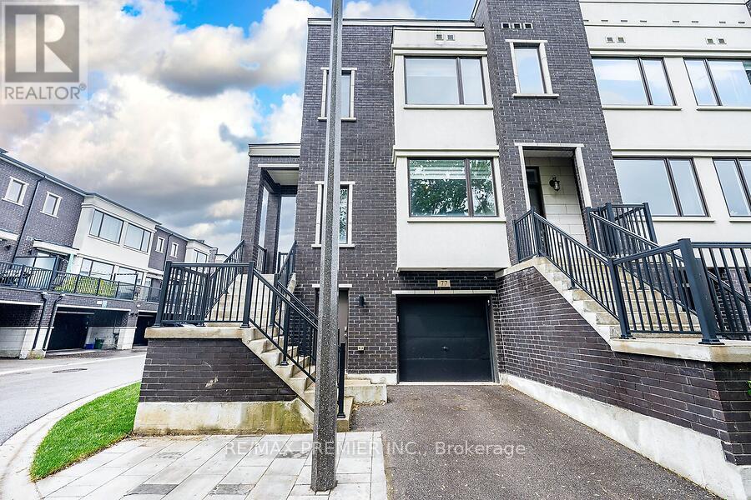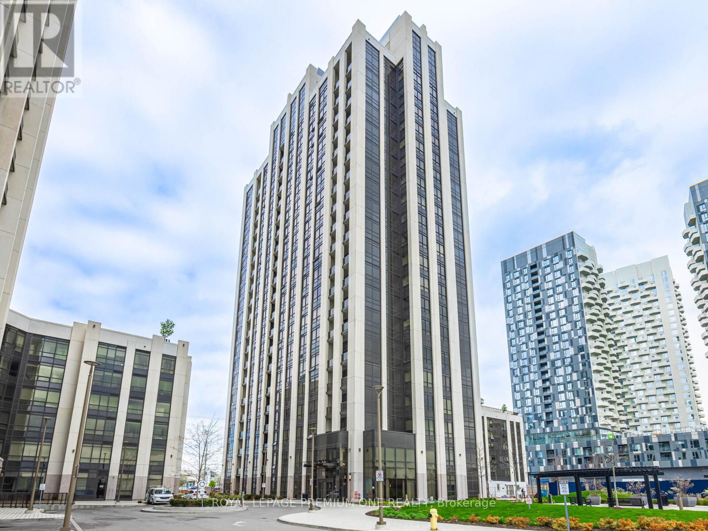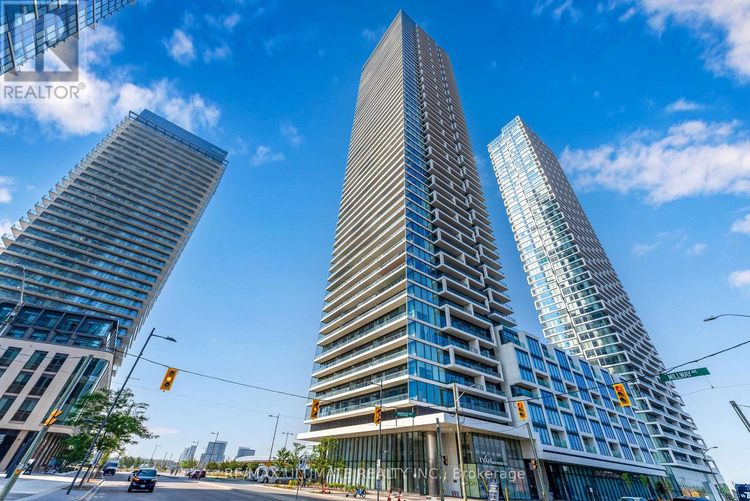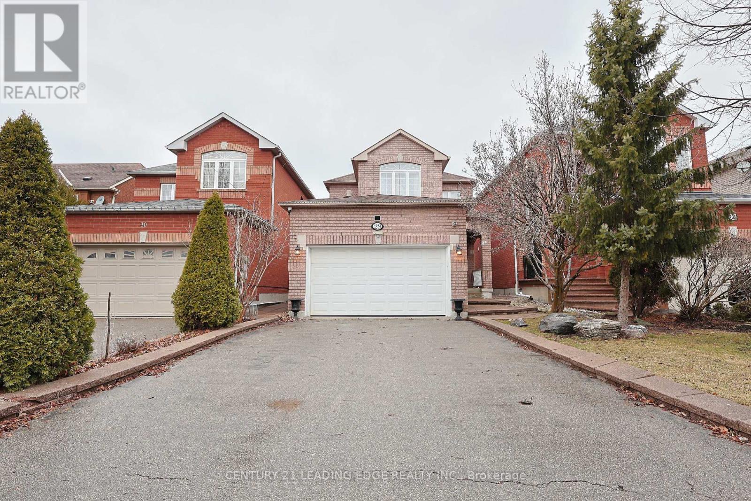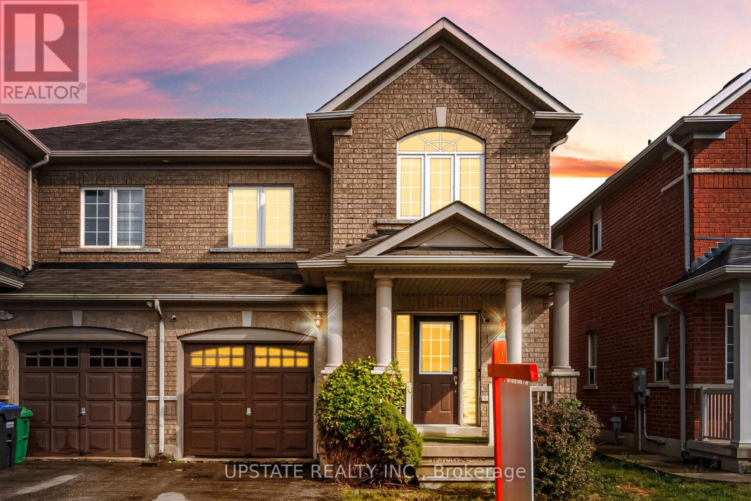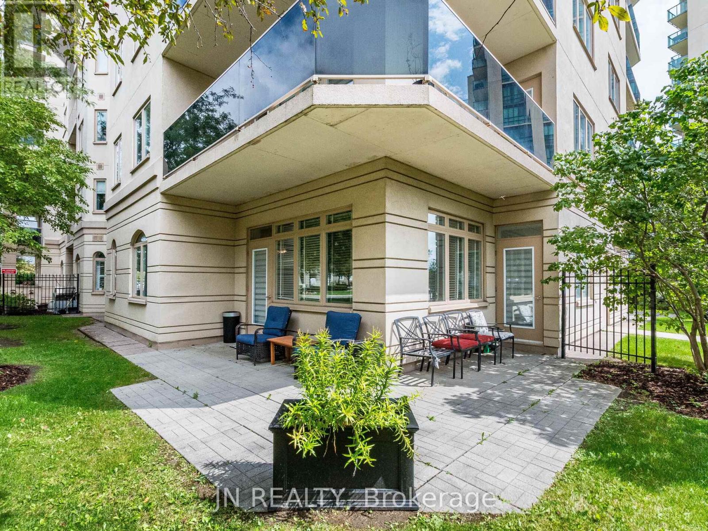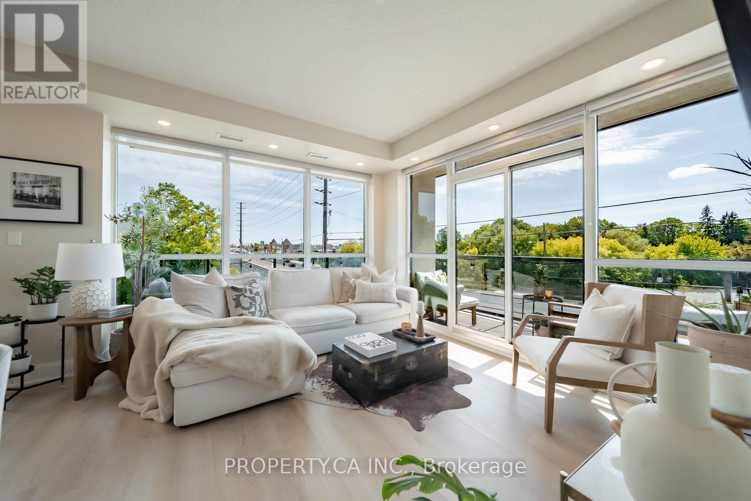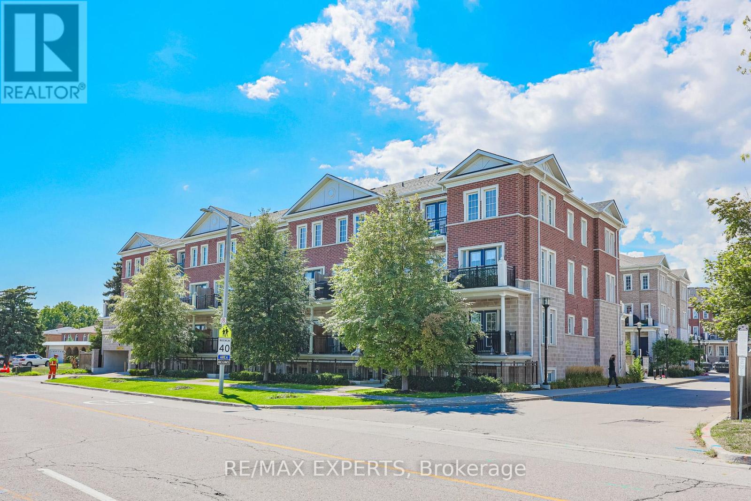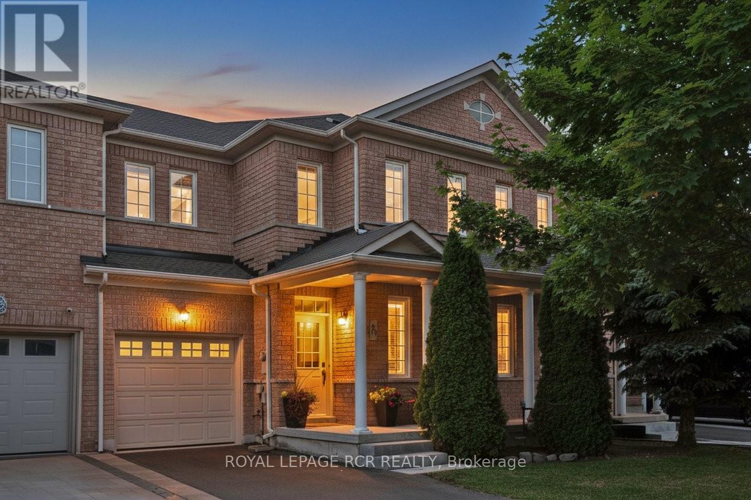- Houseful
- ON
- Vaughan Islington Woods
- Islington Woods
- 373 Firglen Rdg
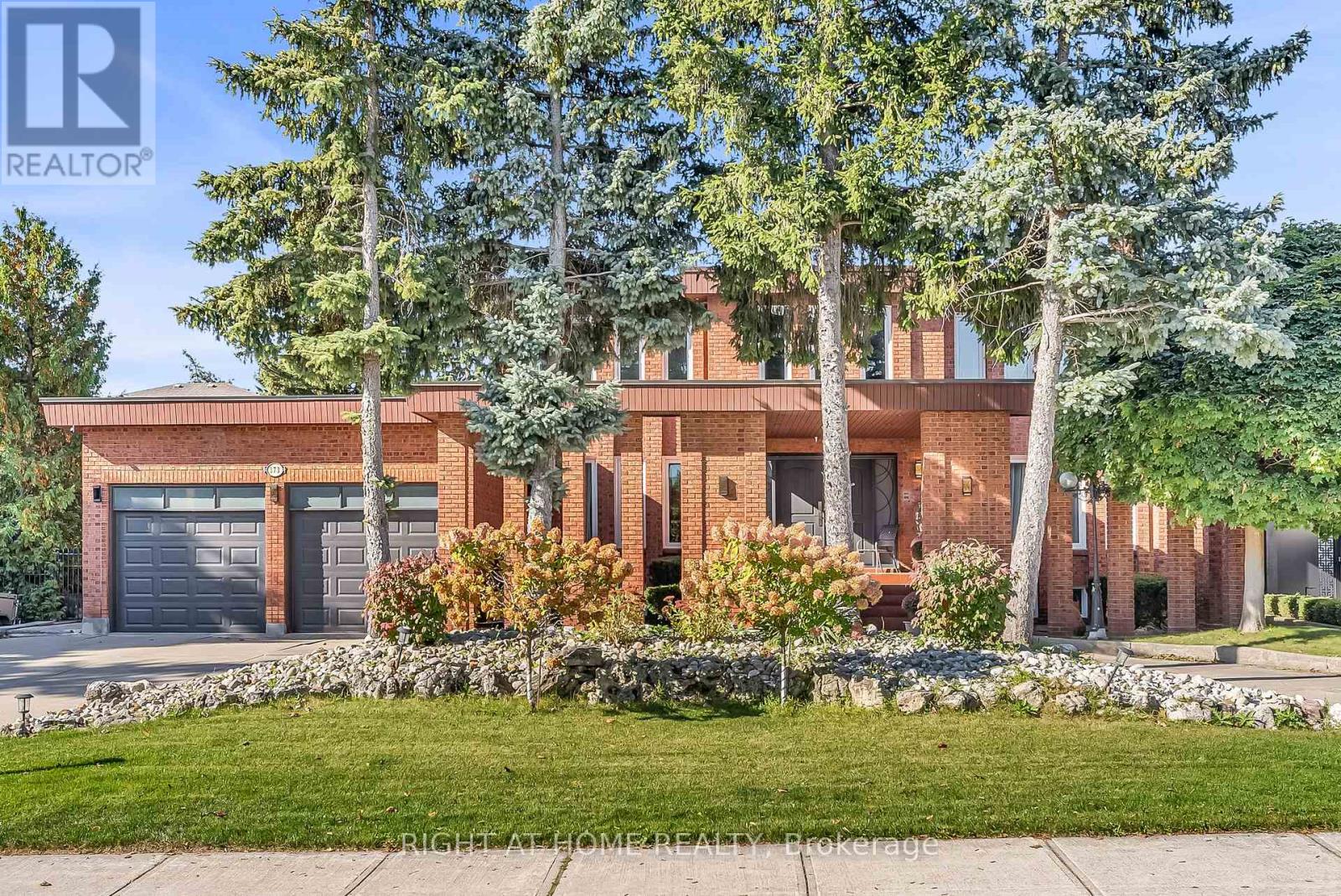
Highlights
Description
- Time on Houseful21 days
- Property typeSingle family
- Neighbourhood
- Median school Score
- Mortgage payment
Location! Location! Location! Don't miss this incredible opportunity to own a truly exceptional family home, perfectly situated on one of Woodbridge's most coveted streets. Boasting approximately 3,500 sq ft of meticulously renovated above-ground living space, this residence offers an open-concept layout designed for modern living and entertaining.The main floor features: bright and spacious Entrance foyer, marble flooring, upgraded kitchen, office with large windows, ideal for remote work or a quiet study. Upstairs, you'll find ample generously sized bedrooms to accommodate your family's needs. The home also offers significant income potential or multi-generational living with a finished two-bedroom basement apartment, with separate entrance. Plus, enjoy additional entertainment space with a dedicated recreation room in the basement, perfect for family fun.Car enthusiasts will appreciate the two very good-sized indoor garages, equipped with a convenient Tesla charger for your EV. Step outside to a fantastic lot with 75 feet of frontage and a welcoming circular driveway, offering plenty of parking space on driveway ,This recently renovated gem is move-in ready and offers the ultimate blend of luxury, comfort, and prime location. (id:63267)
Home overview
- Cooling Central air conditioning
- Heat source Natural gas
- Heat type Forced air
- Sewer/ septic Sanitary sewer
- # total stories 2
- # parking spaces 9
- Has garage (y/n) Yes
- # full baths 4
- # half baths 1
- # total bathrooms 5.0
- # of above grade bedrooms 6
- Flooring Hardwood, vinyl, marble
- Subdivision Islington woods
- Lot size (acres) 0.0
- Listing # N12258240
- Property sub type Single family residence
- Status Active
- 2nd bedroom 7m X 4.27m
Level: 2nd - Primary bedroom 11.12m X 3.97m
Level: 2nd - 3rd bedroom 4m X 3.97m
Level: 2nd - 4th bedroom 3.97m X 4m
Level: 2nd - Bedroom 4m X 3.6m
Level: Basement - Kitchen 4m X 3m
Level: Basement - Living room 7m X 5m
Level: Basement - Recreational room / games room 10m X 4m
Level: Basement - Bedroom 3m X 3m
Level: Basement - Family room 5.8m X 3.97m
Level: Main - Dining room 3.94m X 4.88m
Level: Main - Living room 6.1m X 3.96m
Level: Main - Office 3.96m X 3.97m
Level: Main - Kitchen 7m X 3.96m
Level: Main - Foyer 4.11m X 6.86m
Level: Main
- Listing source url Https://www.realtor.ca/real-estate/28549458/373-firglen-ridge-vaughan-islington-woods-islington-woods
- Listing type identifier Idx

$-5,330
/ Month

