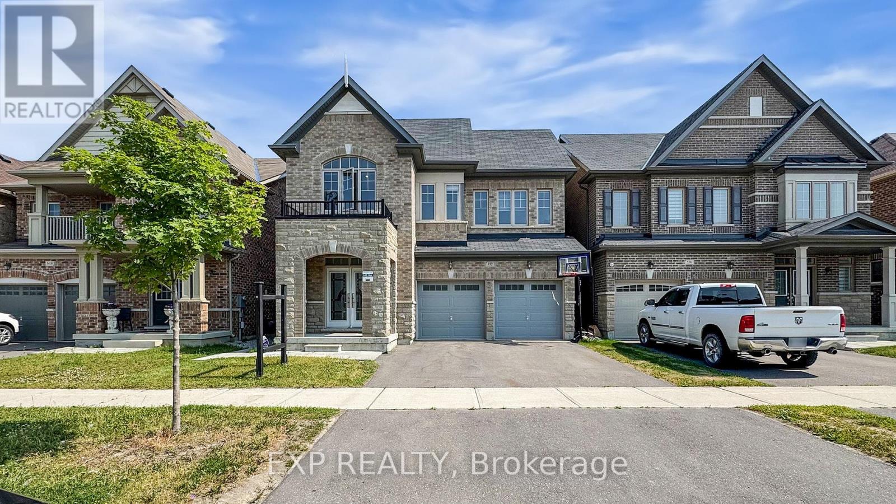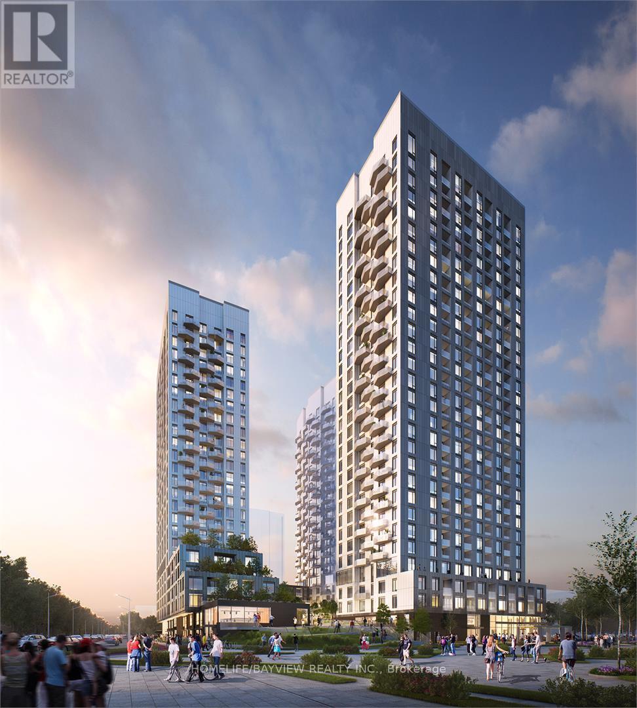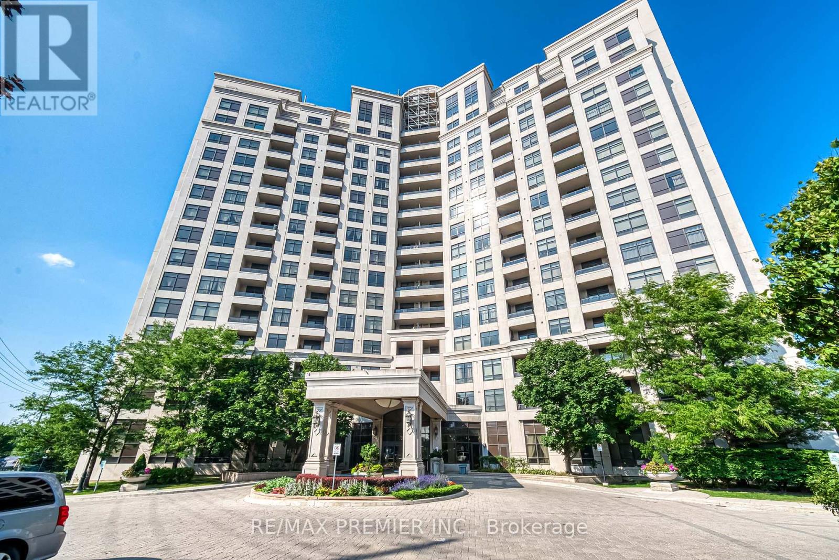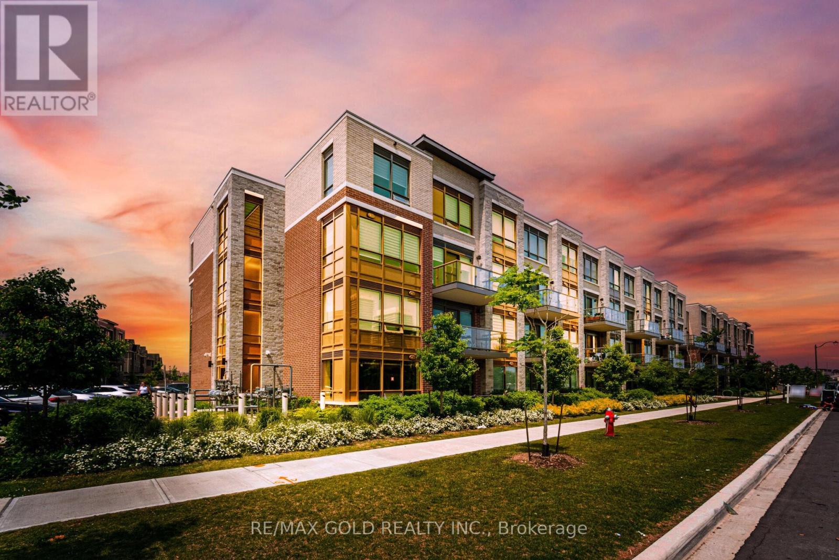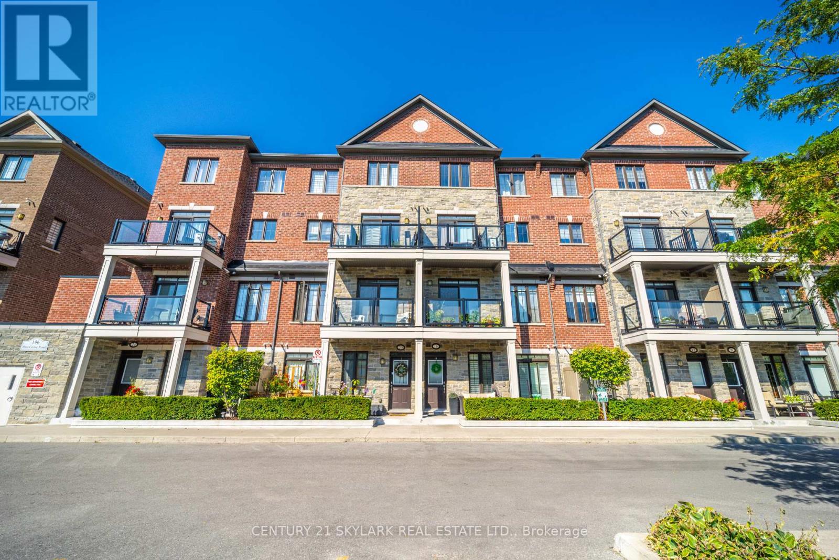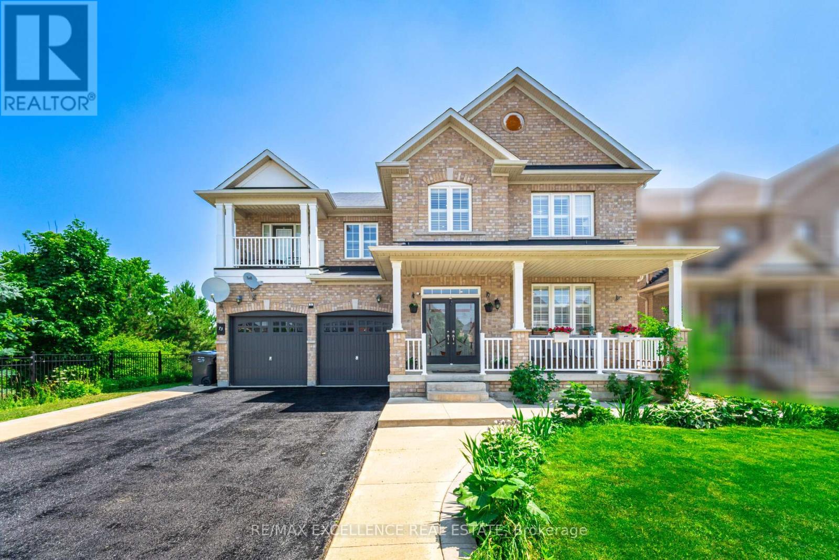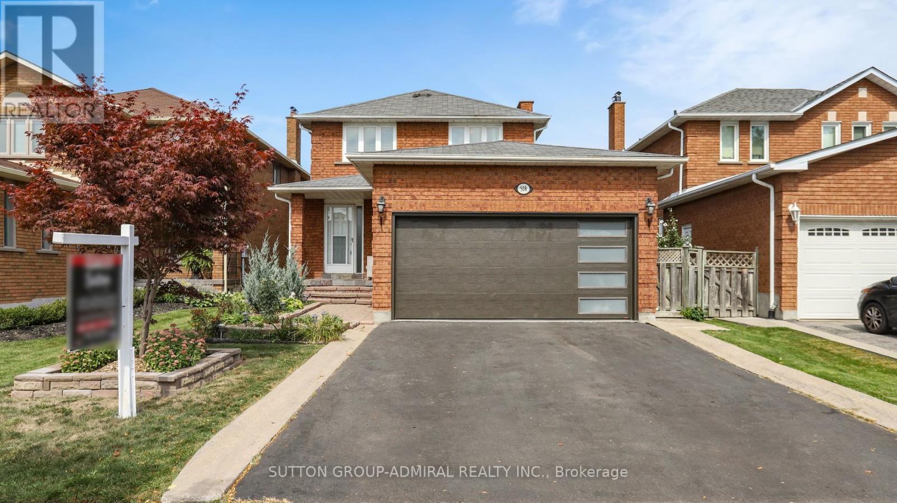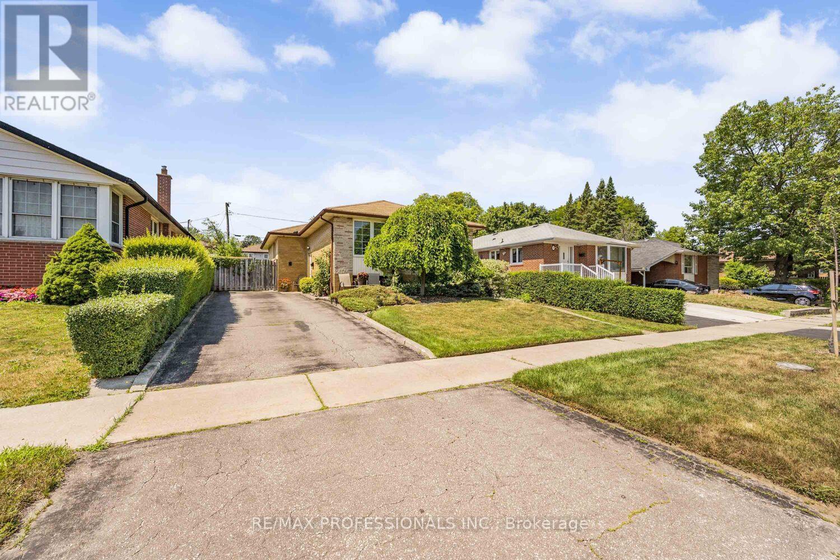- Houseful
- ON
- Vaughan Islington Woods
- Islington Woods
- 40 Colton Cres N
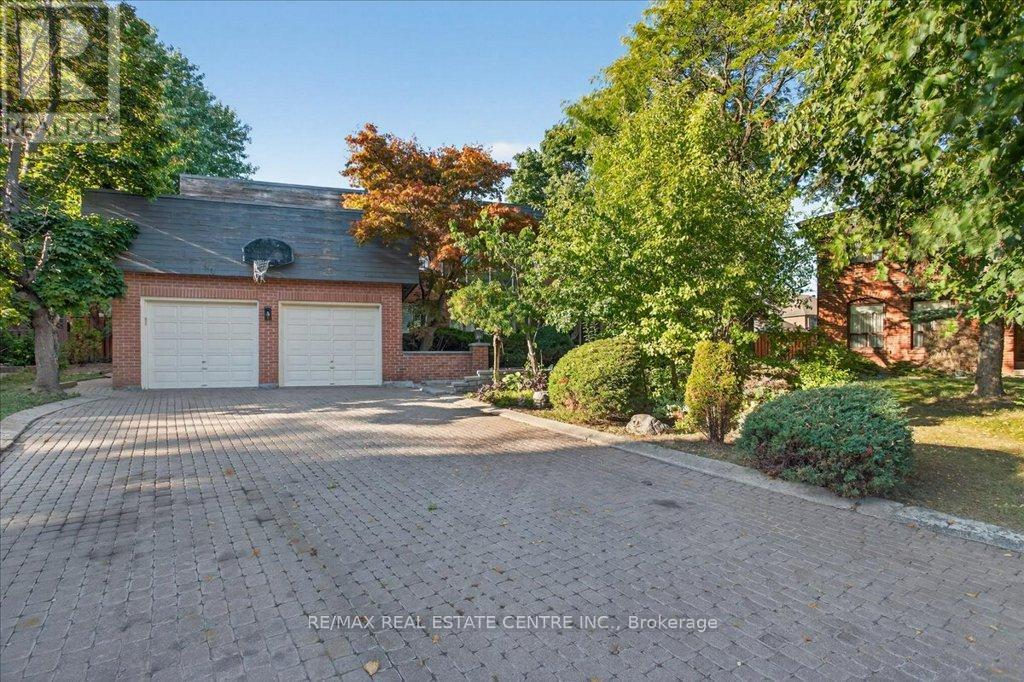
Highlights
Description
- Time on Housefulnew 4 hours
- Property typeSingle family
- Neighbourhood
- Median school Score
- Mortgage payment
So much potential!!! Mammoth 3800+ sq ft home on quiet fam. friendly pocket in the sought after and desireable Islington Woods section of North Woodbridge surrounded by mature trees and quiet, well manicured/groomed premium lots. This home is in desperate need of a talented, experienced and well equipped contractor(s) w/ vision b/c the area is very desireable and targeted by mainly higher income earning families and should appeal to most real estate investors far and wide. This particular home or project boasts 4 large traditional second storey bedrooms w/ a palatial sized primary room that w/o to 500 sq ft balcony above the garage, 6 pc bath w/skylight and w/i closet. Some of the other "WOW" factors include a finished open concept basement w/ b/i sauna, sep. entrances, wood-burning fireplace, wet bar, additonal bedroom, w/i cantina, a year-round pavillion-style sun room, pie shaped lot w/in-ground pool, a cabbana w/bar and shower stalls, towering hardwood trees, a pond, and several w/o to yard from large dining room or fam. room areas, a large kitchen w/granite counters backsplash, kitchen island, main floor office, hardwood throughout and the list truly goes on and on. The sq footage in the home is there, but it just requires the right vision, resources, expertise and management to see this home turn into the "jewel of the block" that it was most destined to be. This beauty is close to maj rds., trails, Boyd conservation park, schools, pub. transit, HWY 400, grocery stores, plazas, restaurants, etc. Don't miss out on this amazing opportunity!! (id:63267)
Home overview
- Cooling Central air conditioning
- Heat source Natural gas
- Heat type Forced air
- Has pool (y/n) Yes
- Sewer/ septic Sanitary sewer
- # total stories 2
- Fencing Fenced yard
- # parking spaces 6
- Has garage (y/n) Yes
- # full baths 3
- # half baths 2
- # total bathrooms 5.0
- # of above grade bedrooms 4
- Flooring Carpeted, marble, hardwood
- Has fireplace (y/n) Yes
- Subdivision Islington woods
- Lot size (acres) 0.0
- Listing # N12414070
- Property sub type Single family residence
- Status Active
- Primary bedroom 6.11m X 4.7m
Level: 2nd - 4th bedroom 4.64m X 5.14m
Level: 2nd - 2nd bedroom 6.68m X 3.55m
Level: 2nd - 3rd bedroom 4.85m X 3.99m
Level: 2nd - Living room 5.78m X 4.56m
Level: Main - Dining room 4.98m X 3.9m
Level: Main - Kitchen 5.94m X 3.98m
Level: Main - Family room 6.68m X 4.54m
Level: Main - Den 4.56m X 3.05m
Level: Main
- Listing source url Https://www.realtor.ca/real-estate/28885713/40-colton-crescent-n-vaughan-islington-woods-islington-woods
- Listing type identifier Idx

$-4,880
/ Month

