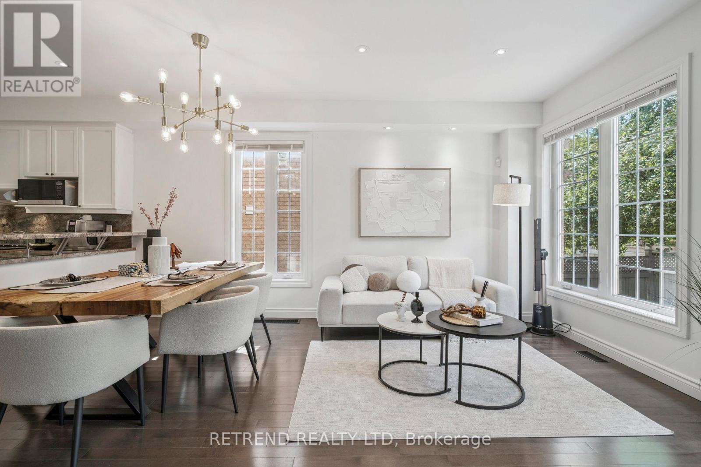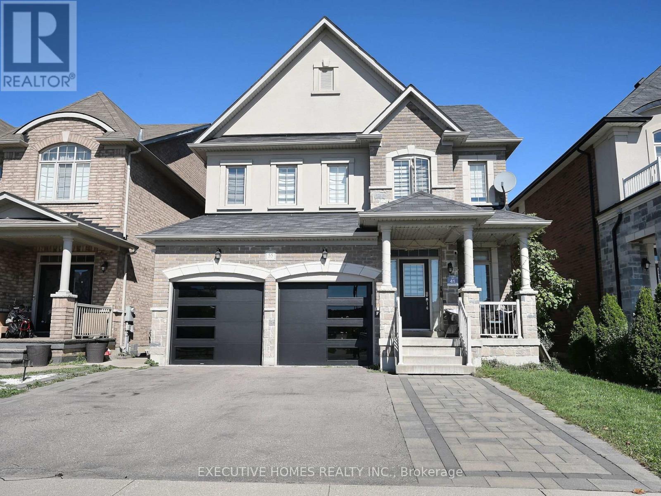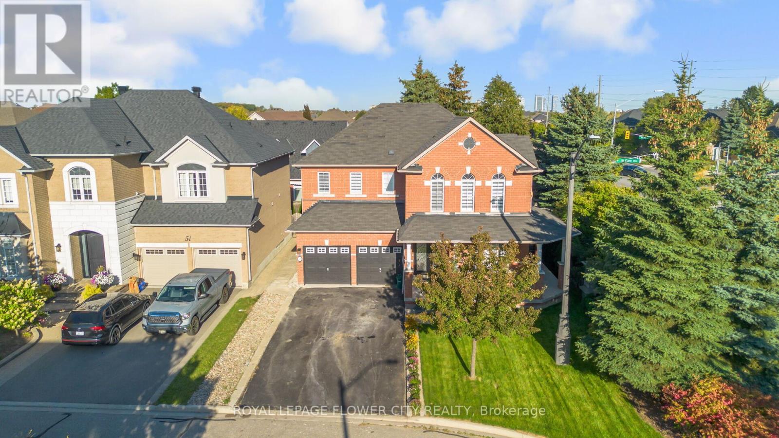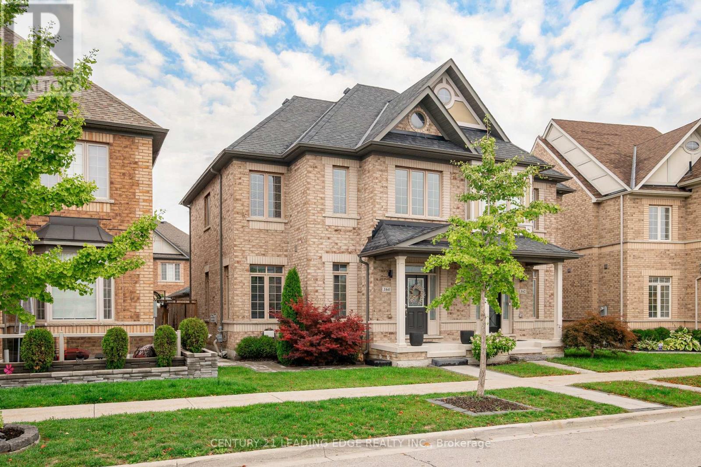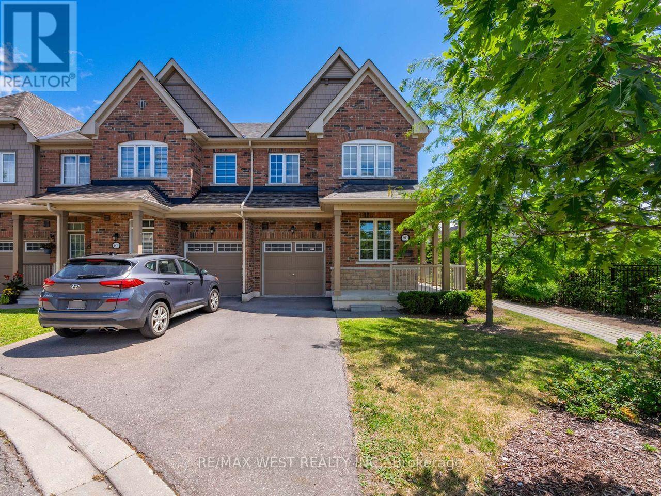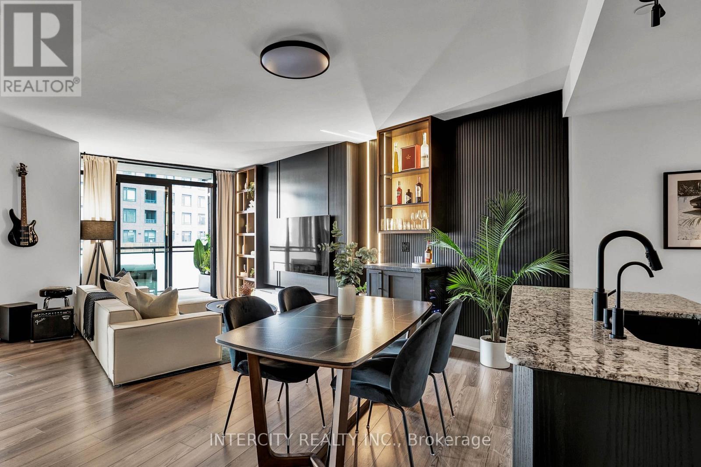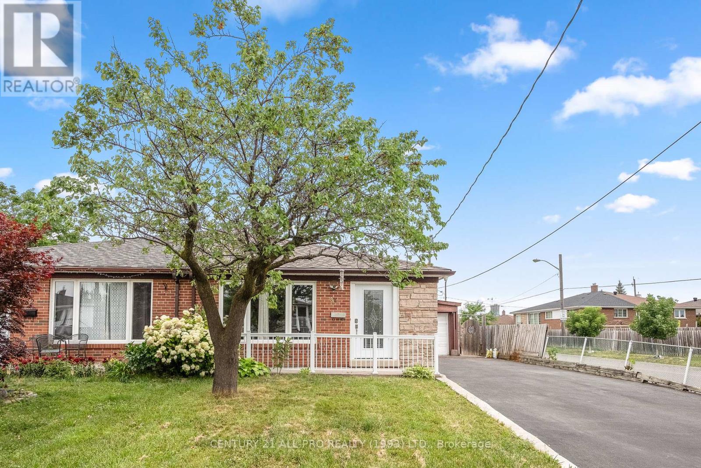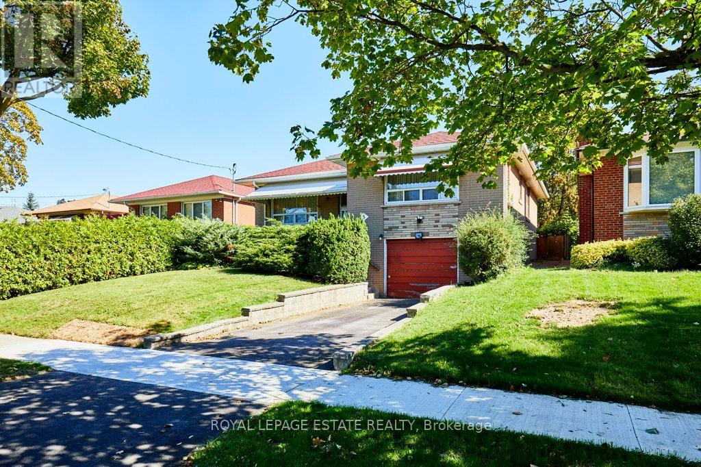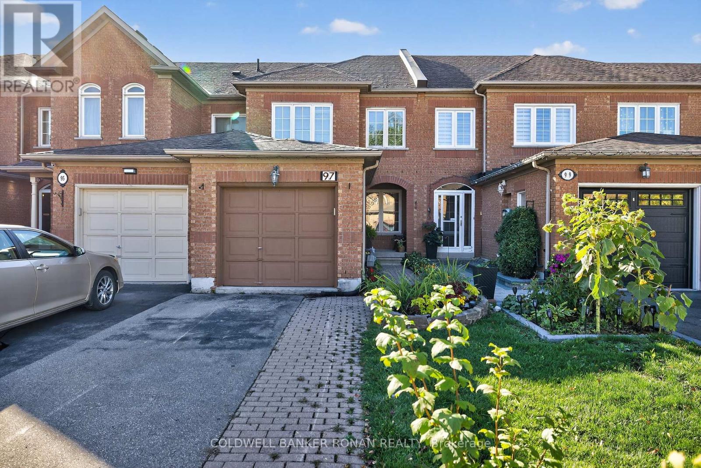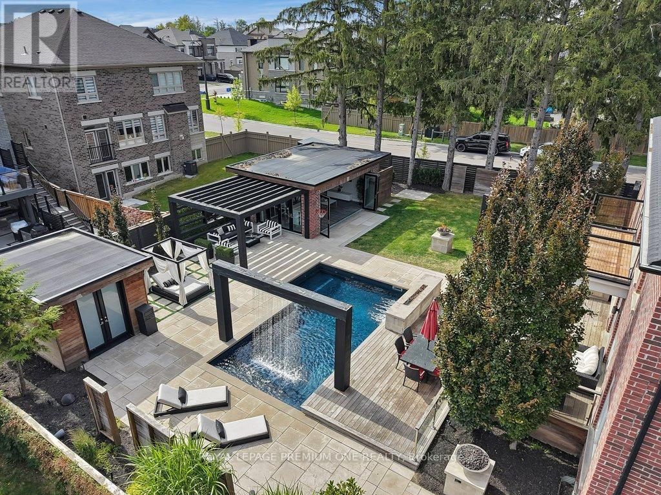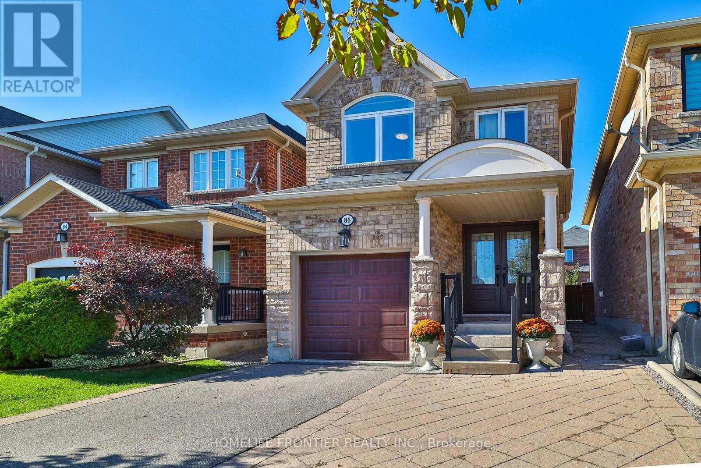- Houseful
- ON
- Vaughan Islington Woods
- Islington Woods
- 95 Sarracini Cres
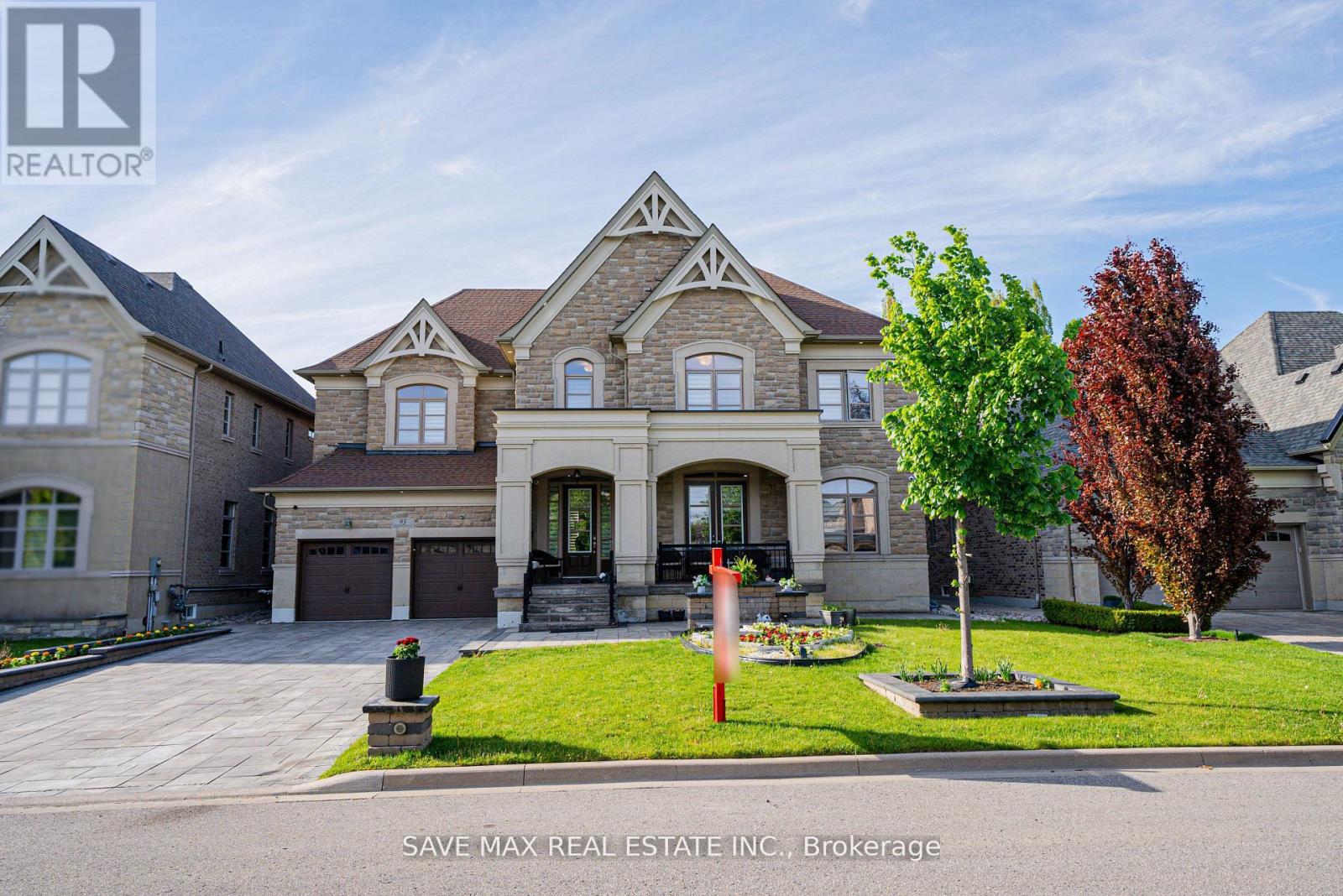
Highlights
Description
- Time on Housefulnew 5 days
- Property typeSingle family
- Neighbourhood
- Median school Score
- Mortgage payment
Must See Wow! Dont miss out this Beauty Over 7000+ sqft of living space! Built in 2012, this home offers rare luxury in Woodbridge. With 10-foot ceilings on the main floor and soaring open-to-above spaces in the hallway and family room, it exudes grandeur. The second floor features 9-foot ceilings, and the basement offers an additional 9-foot height. The front is beautifully landscaped with stone interlock for added curb appeal. Upon entry, the front living area beckons with double door access to the front porch, creating an inviting and elegant ambiance. A private office with a cozy fireplace provides a perfect workspace or retreat. Inside, discover a gourmet kitchen with Wolf appliances, ensuite bathrooms in every bedroom, and a lavish primary suite. The fully finished basement boasts 2 bedrooms, 2 renovated bathrooms, a kitchenette/Wet Bar, Steam Sauna , family room, gym, and a generous home office or potential 3rd bedroom. The expansive yard is primed for a pool. Perfect layout and forever home on highly desired street. Minutes drive to Boyd Park and Golf Clubs. (id:63267)
Home overview
- Cooling Central air conditioning
- Heat source Natural gas
- Heat type Forced air
- Sewer/ septic Sanitary sewer
- # total stories 2
- # parking spaces 7
- Has garage (y/n) Yes
- # full baths 6
- # half baths 1
- # total bathrooms 7.0
- # of above grade bedrooms 6
- Flooring Hardwood, laminate
- Subdivision Islington woods
- Lot size (acres) 0.0
- Listing # N12314027
- Property sub type Single family residence
- Status Active
- Primary bedroom 5.61m X 5.18m
Level: 2nd - 4th bedroom 4.57m X 3.72m
Level: 2nd - 3rd bedroom 4.57m X 3.72m
Level: 2nd - 2nd bedroom 3.96m X 3.92m
Level: 2nd - Bedroom 3.7m X 3.6m
Level: Basement - Exercise room 4.57m X 4m
Level: Basement - 2nd bedroom 3.35m X 3.3m
Level: Basement - Living room 5.8m X 5.5m
Level: Basement - Office 3.66m X 3.22m
Level: Main - Dining room 4.39m X 4.27m
Level: Main - Family room 5.3m X 5.37m
Level: Main - Living room 4.21m X 4.15m
Level: Main - Kitchen 5.37m X 4.15m
Level: Main - Eating area 4.76m X 3.76m
Level: Main
- Listing source url Https://www.realtor.ca/real-estate/28667786/95-sarracini-crescent-vaughan-islington-woods-islington-woods
- Listing type identifier Idx

$-9,195
/ Month

