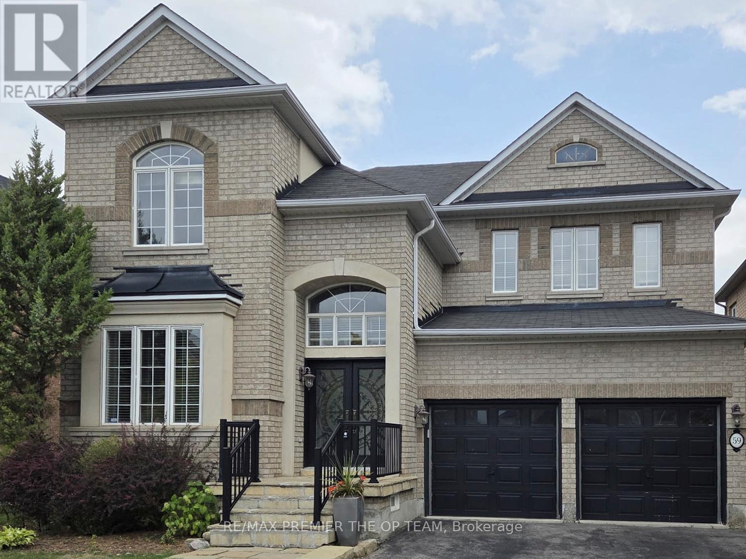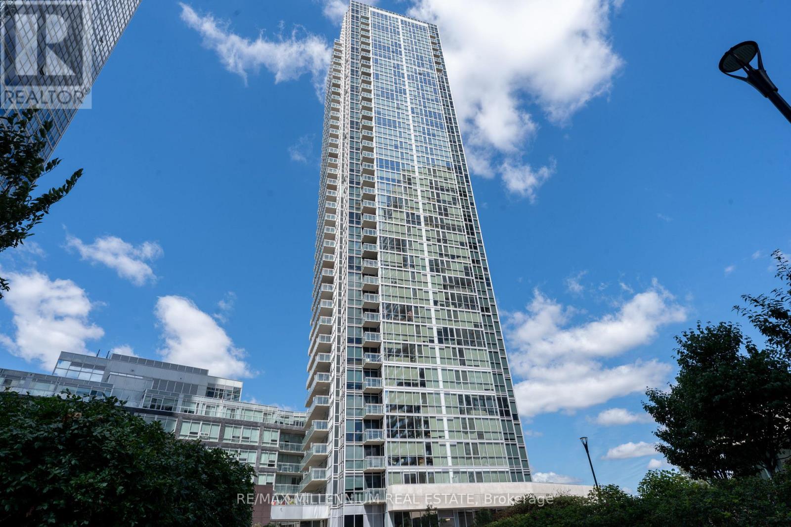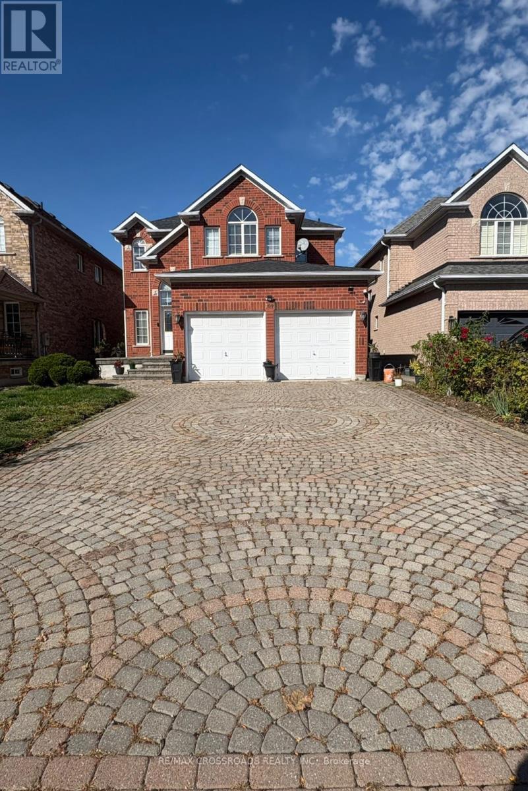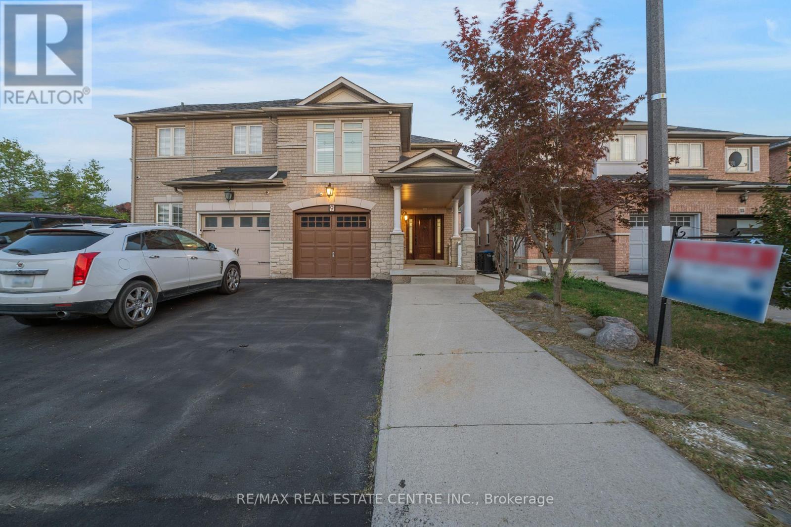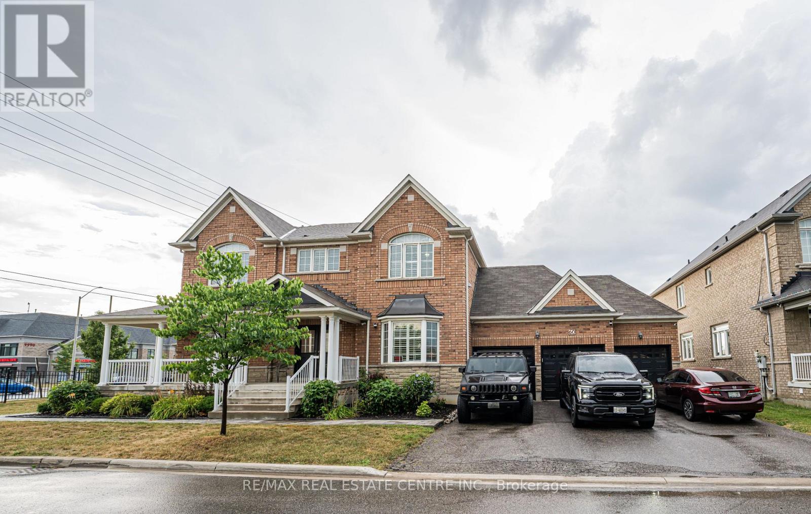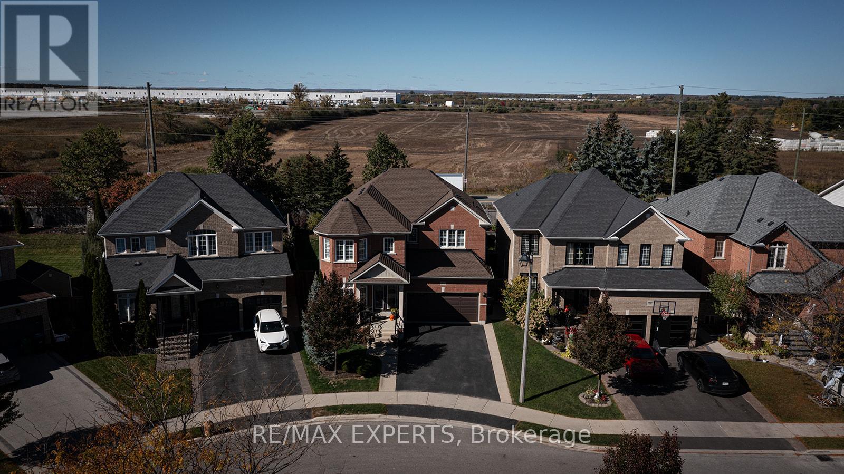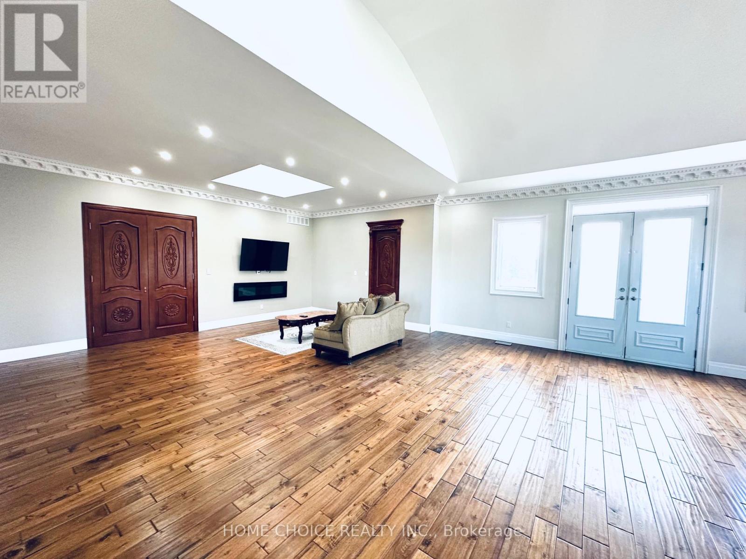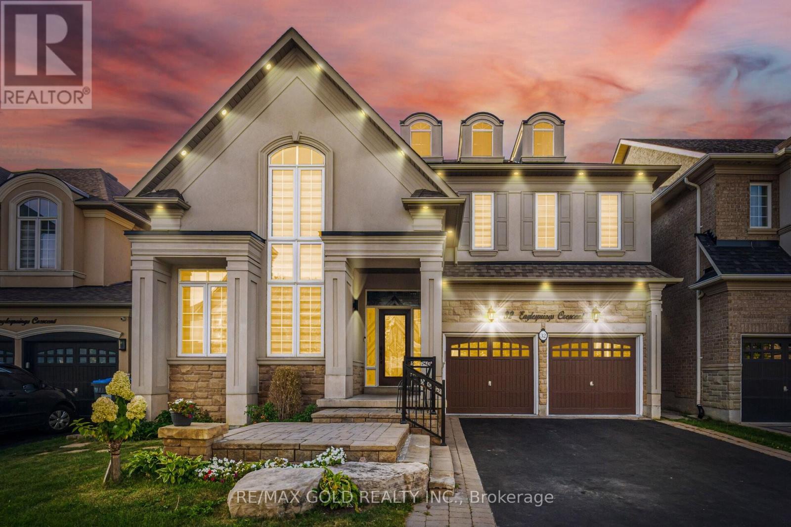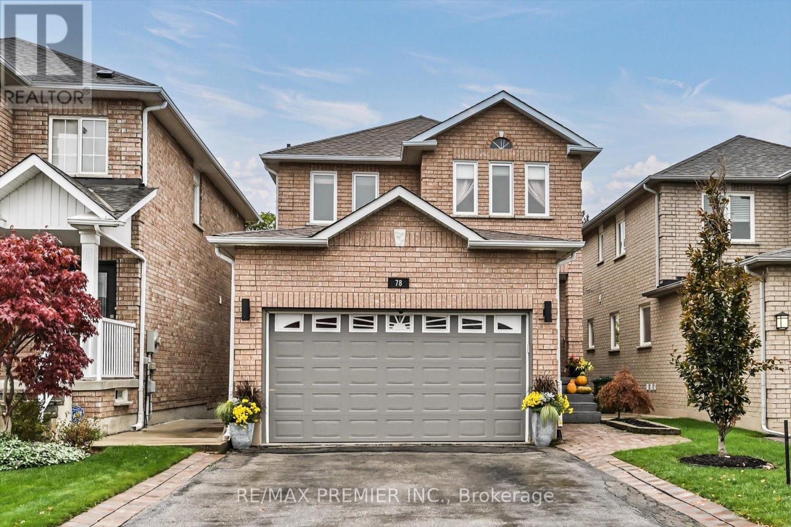- Houseful
- ON
- Vaughan Kleinburg
- L4H
- 41 Pelee Ave
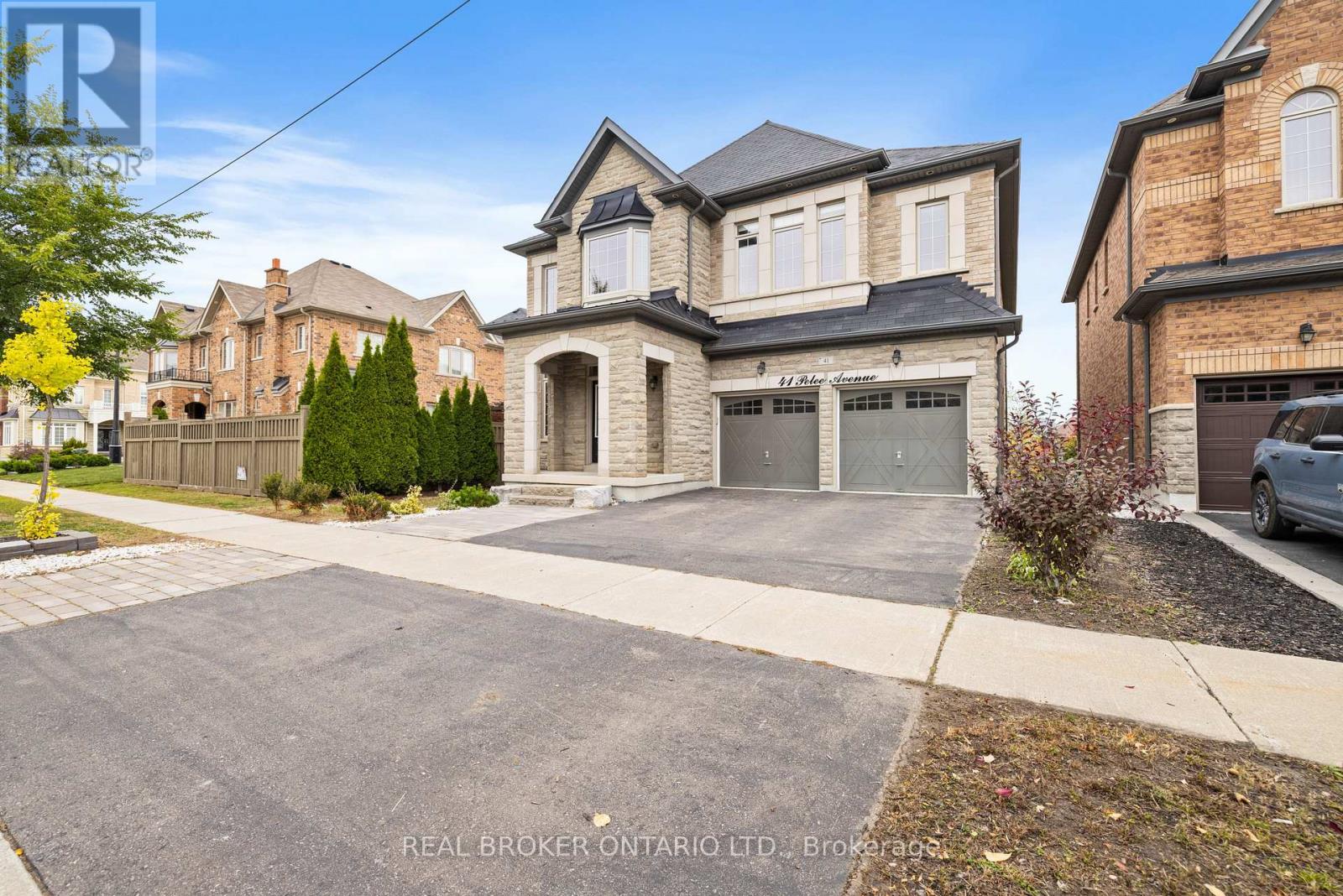
Highlights
Description
- Time on Housefulnew 2 days
- Property typeSingle family
- Median school Score
- Mortgage payment
Step Into Luxury And Comfort At 41 Pelee Avenue, A Former Builders Model Home Perfectly Situated On A Premium Ravine Lot In The Heart Of Kleinburg! This Stunning Residence Combines Elegant Design, Modern Functionality, And Serene Nature Views. A True Showpiece You'll Be Proud To Call Home. Offering Approximately 4,000 Sq Ft Of Living Space, This Home Features 5 Bedrooms And 6 Bathrooms, Including A Main-Floor In-Law Suite And A Fully Finished Walk-Out Basement With A Separate Entrance, Kitchen, Bedroom, Bathroom, Lots Of Storage And Its Own Washer & Dryer; Ideal For Rental Income Or Multi-Generational Living. The Main Level Impresses With Soaring Ceilings, Pot Lights Throughout, And Rich Hardwood Floors. The Spacious Open-To-Below Great Room Fills With Natural Light, Flowing Into A Large Gourmet Kitchen Featuring Stylish Quartz Countertops, Stainless Steel Appliances, Extended Cabinetry, And An Oversized Island Perfect For Cooking, Entertaining, And Family Gatherings. The Breakfast Area Walks Out To A Massive Deck Overlooking The Ravine, Offering A Peaceful And Private Outdoor Escape. Upstairs Features Four Spacious Bedrooms, Each With Ensuite Access. The Primary Retreat Includes A Grand 5-Piece Spa-Inspired Ensuite And Dual Walk-In Closets. A Beautifully Designed Den Overlooks The Great Room, Ideal For A Home Office Or Reading Space. Located Minutes From Hwy 427, 407, 27 & 50, Vaughan Mills, Cortellucci Vaughan Hospital, Schools, Parks, And Nature Trails. With Its Dual Laundry Areas, Ravine Views, Designer Finishes, And Rental Potential, 41 Pelee Avenue Offers A Perfect Blend Of Luxury, Versatility, And Location A Rare Find In Kleinburg You Dont Want To Miss! (id:63267)
Home overview
- Cooling Central air conditioning
- Heat source Natural gas
- Heat type Forced air
- Sewer/ septic Sanitary sewer
- # total stories 2
- # parking spaces 4
- Has garage (y/n) Yes
- # full baths 5
- # half baths 1
- # total bathrooms 6.0
- # of above grade bedrooms 6
- Flooring Hardwood, laminate
- Subdivision Kleinburg
- Directions 2064018
- Lot size (acres) 0.0
- Listing # N12470120
- Property sub type Single family residence
- Status Active
- 2nd bedroom 12m X 10m
Level: 2nd - Office 11m X 10.2m
Level: 2nd - 4th bedroom 15m X 12m
Level: 2nd - Primary bedroom 15.1m X 18.05m
Level: 2nd - 3rd bedroom 12.5m X 11m
Level: 2nd - Recreational room / games room 20m X 10m
Level: Basement - Eating area 15.1m X 10m
Level: Main - Games room 19m X 15m
Level: Main - Dining room 15m X 15m
Level: Main - Living room 16m X 13m
Level: Main - 5th bedroom 10.6m X 10.1m
Level: Main - Kitchen 15.1m X 13m
Level: Main
- Listing source url Https://www.realtor.ca/real-estate/29006445/41-pelee-avenue-vaughan-kleinburg-kleinburg
- Listing type identifier Idx

$-5,333
/ Month




