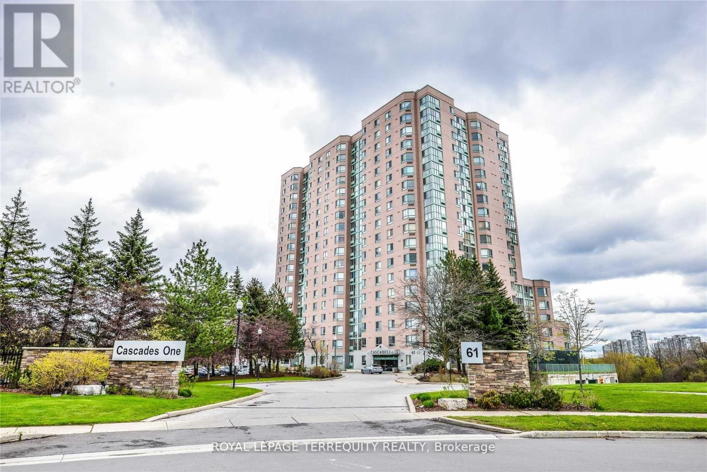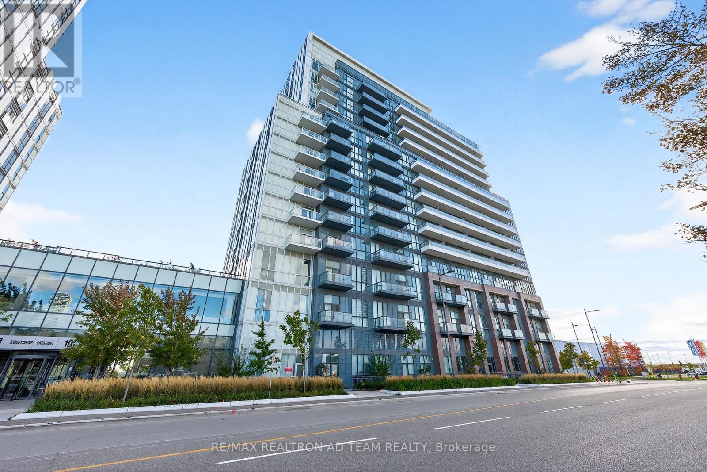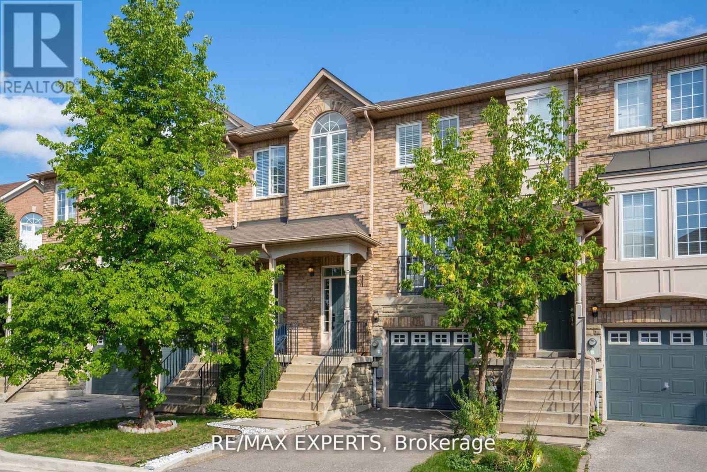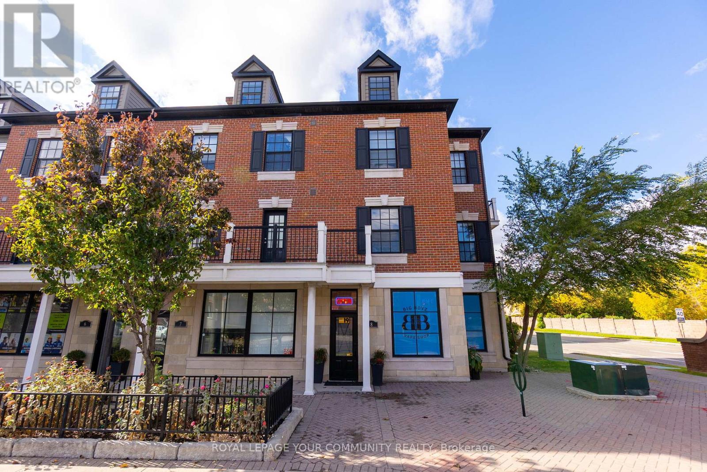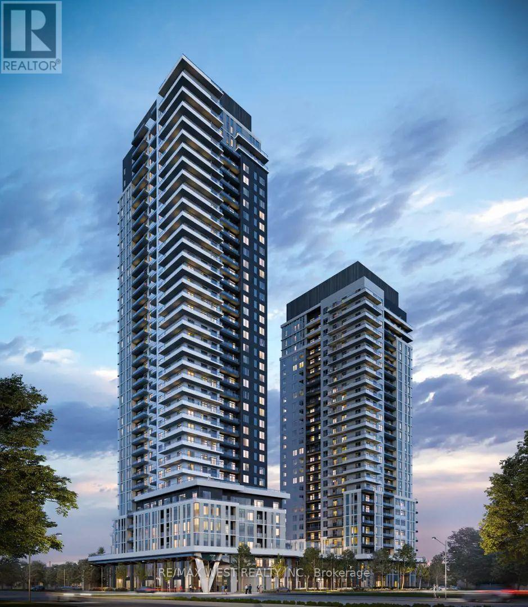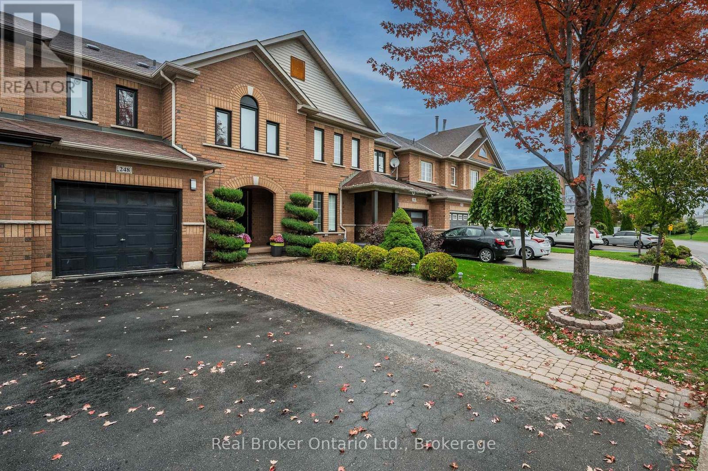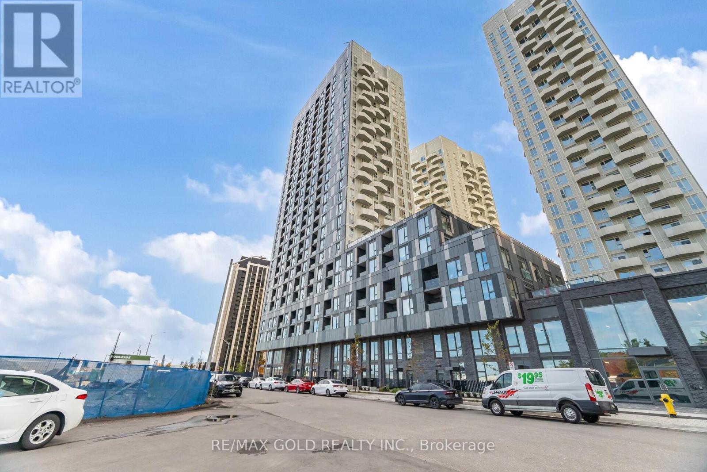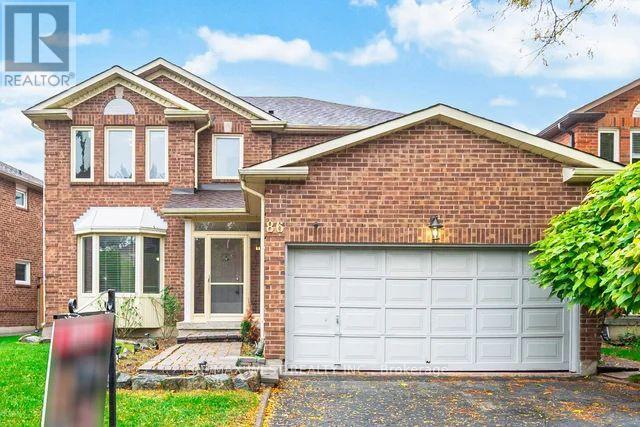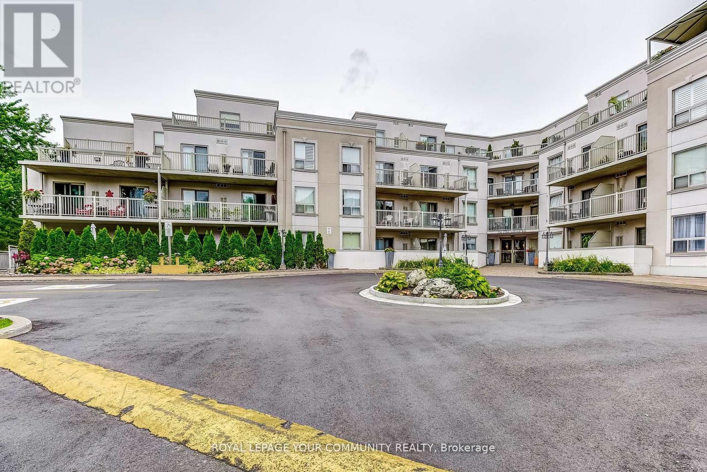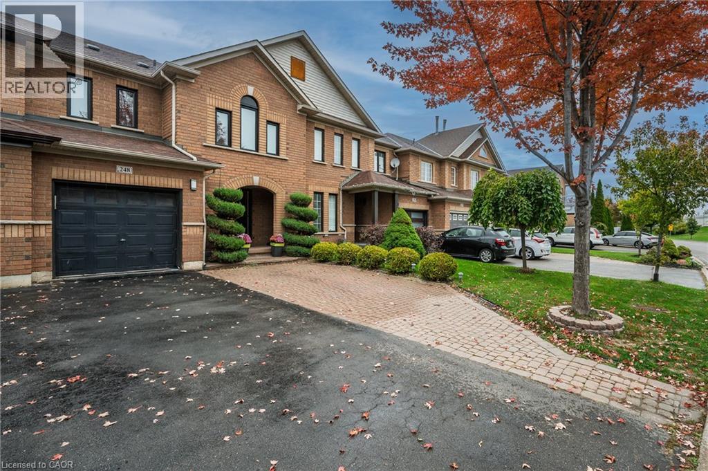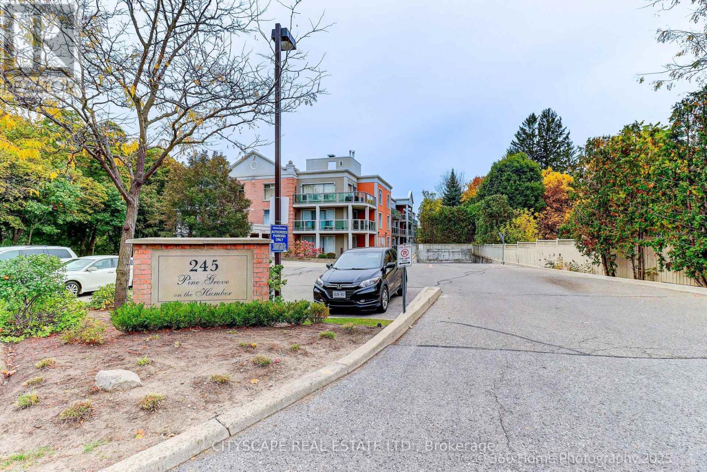- Houseful
- ON
- Vaughan Kleinburg
- L4H
- 60 Chesney Cres
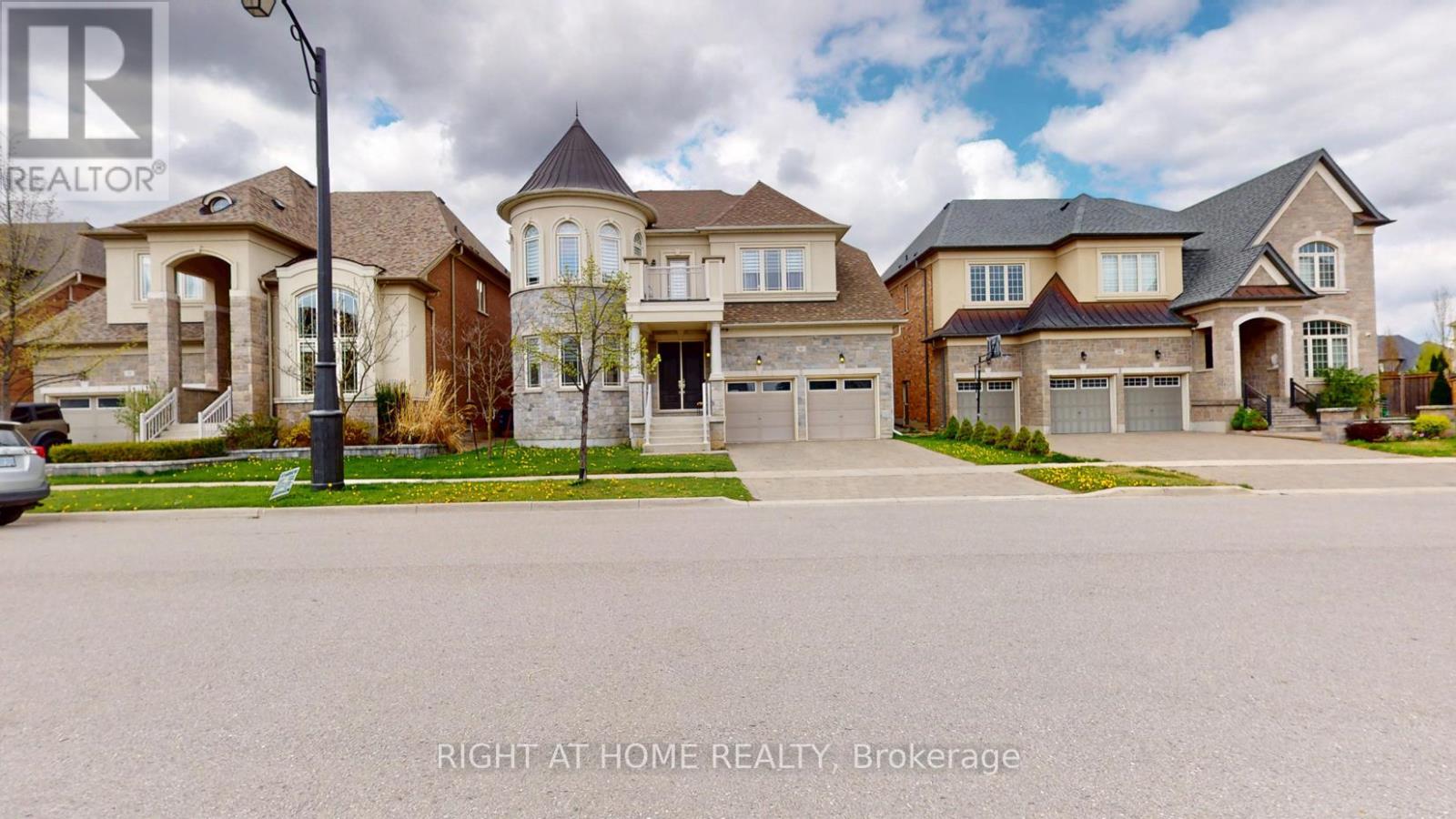
Highlights
Description
- Time on Houseful63 days
- Property typeSingle family
- Median school Score
- Mortgage payment
Welcome to Prestigious Kleinburg! Absolutely Stunning Home Offering Over 6,500 SqFt of Luxurious Living Space With a 3-Car Garage. This 7-bedroom, 7-bathroom Residence is Fully Upgraded From Top to Bottom and Meticulously Maintained. Perfect For Large or Extended Families! Features Include: 7 Bedrooms , 7 Bathrooms, Spacious Driveway. Fully Upgraded Interior with High-End Finishes. Gourmet Modern Kitchen with Premium Appliances. Open Concept Living & Dining Areas. Main Floor Office/Study. Luxurious Primary Suite with Spa-Inspired Ensuite. Finished Basement with Separate Entrance 2 Bedrooms 2 Bathrooms, Oversized Kitchen, Private Laundry Ideal for In-Law Suite or Rental Potential. Located in One of Vaughans Most Desirable Communities, This Home Offers the Perfect Blend of Elegance, Comfort, and Space. Don't Miss This Rare Opportunity, Book Your Showing Today! (id:63267)
Home overview
- Cooling Central air conditioning
- Heat source Natural gas
- Heat type Forced air
- Sewer/ septic Sanitary sewer
- # total stories 2
- # parking spaces 7
- Has garage (y/n) Yes
- # full baths 6
- # half baths 1
- # total bathrooms 7.0
- # of above grade bedrooms 7
- Flooring Hardwood, ceramic, porcelain tile
- Subdivision Kleinburg
- Lot size (acres) 0.0
- Listing # N12284698
- Property sub type Single family residence
- Status Active
- 2nd bedroom 5.2m X 4.1m
Level: 2nd - Primary bedroom 5.5m X 4.1m
Level: 2nd - 5th bedroom 4m X 3.2m
Level: 2nd - 4th bedroom 4m X 3.2m
Level: 2nd - 3rd bedroom 4m X 3.35m
Level: 2nd - Bedroom 4.3m X 3.2m
Level: Basement - Bedroom 4.2m X 3.2m
Level: Basement - Living room 4.55m X 3.25m
Level: Main - Dining room 4.6m X 3.35m
Level: Main - Office 4.4m X 3.95m
Level: Main - Kitchen 4.9m X 4.3m
Level: Main - Eating area 390m X 3.35m
Level: Main
- Listing source url Https://www.realtor.ca/real-estate/28605240/60-chesney-crescent-vaughan-kleinburg-kleinburg
- Listing type identifier Idx

$-6,666
/ Month

