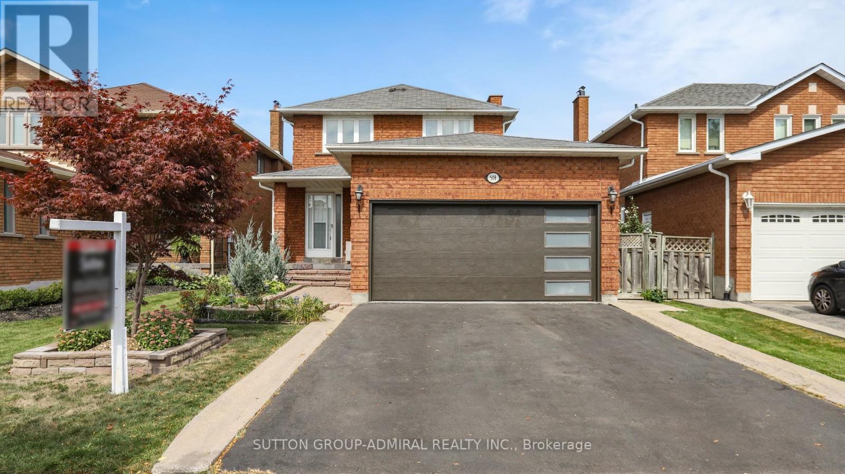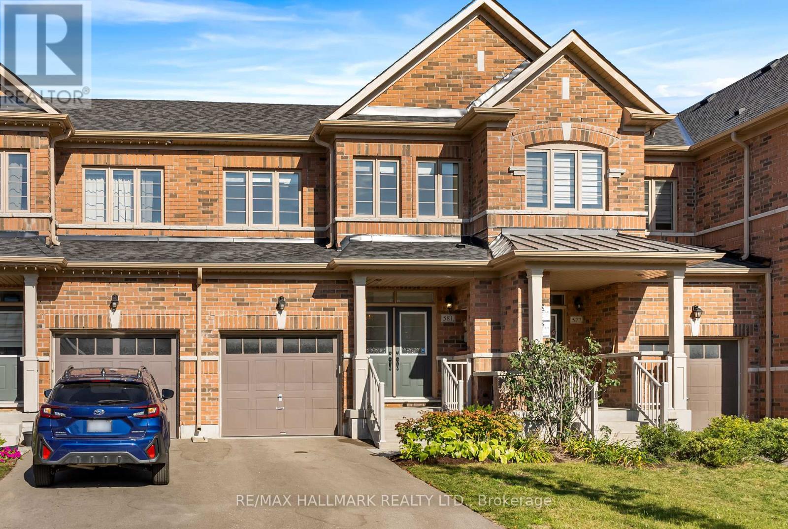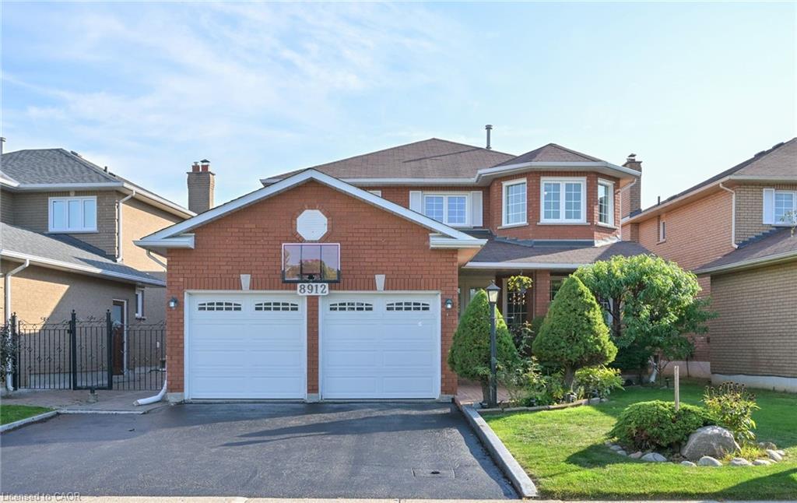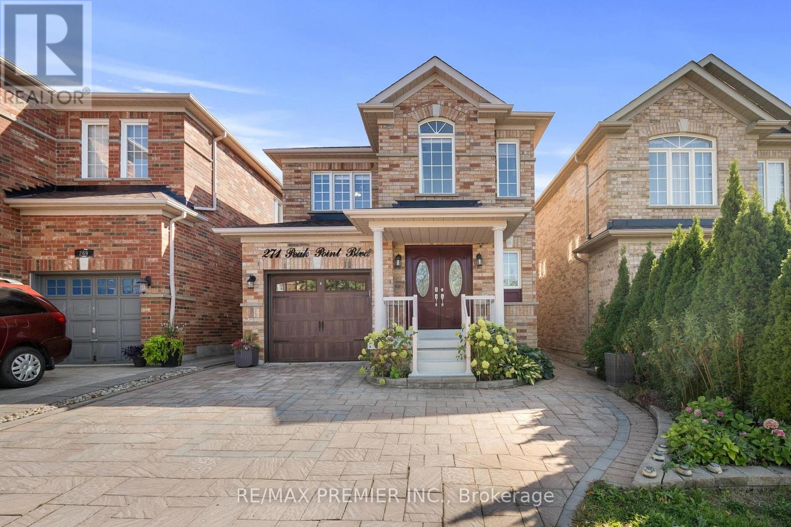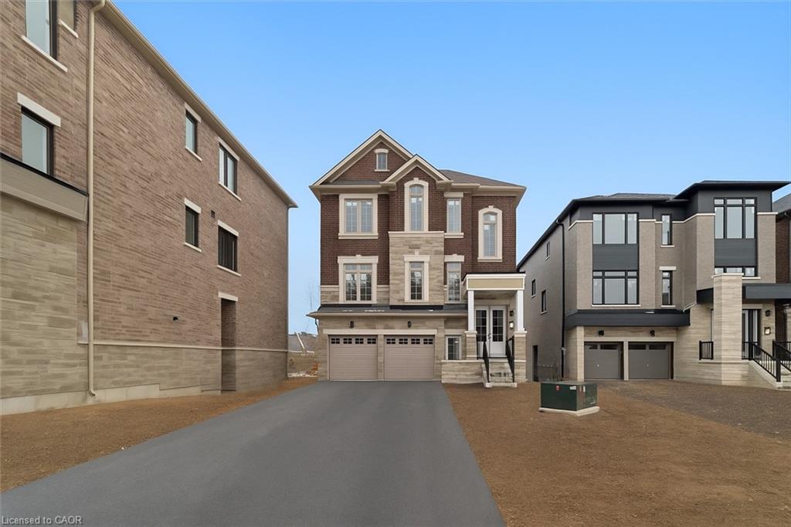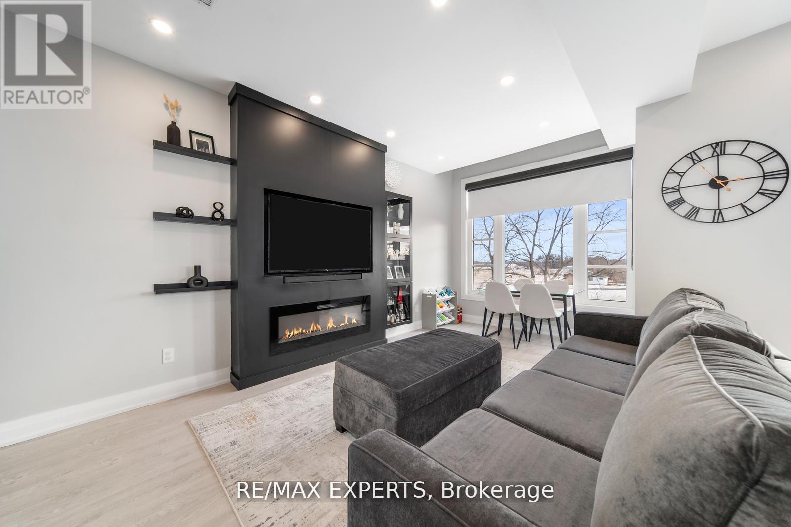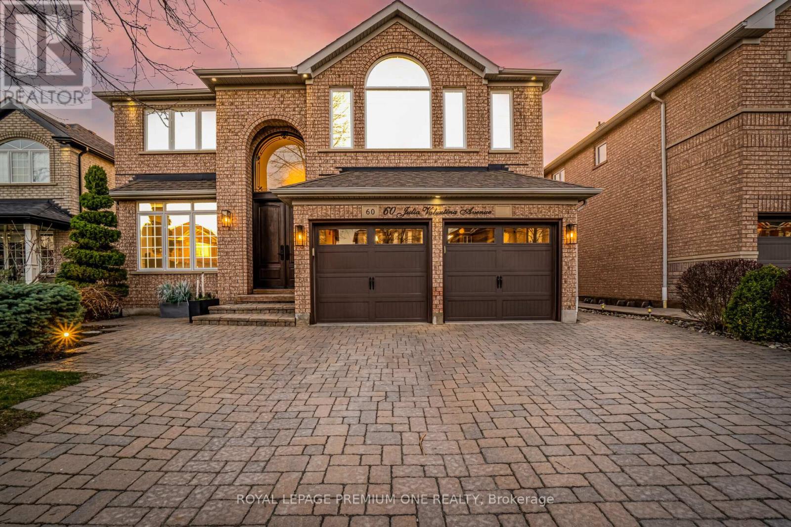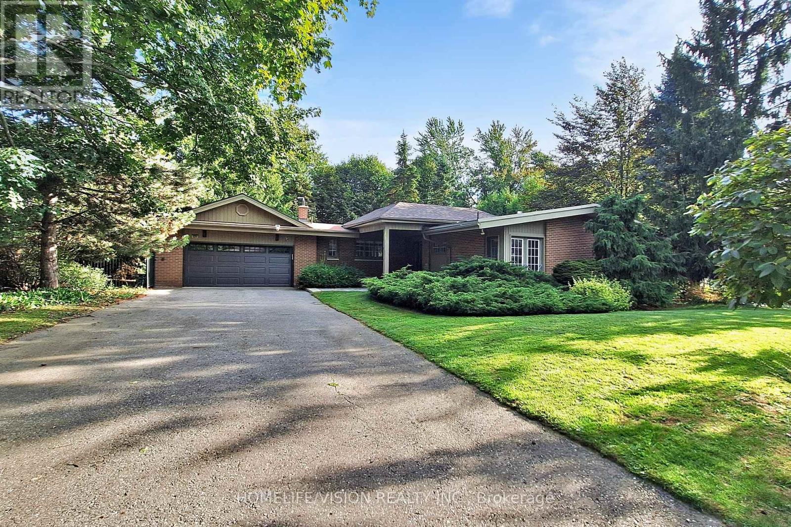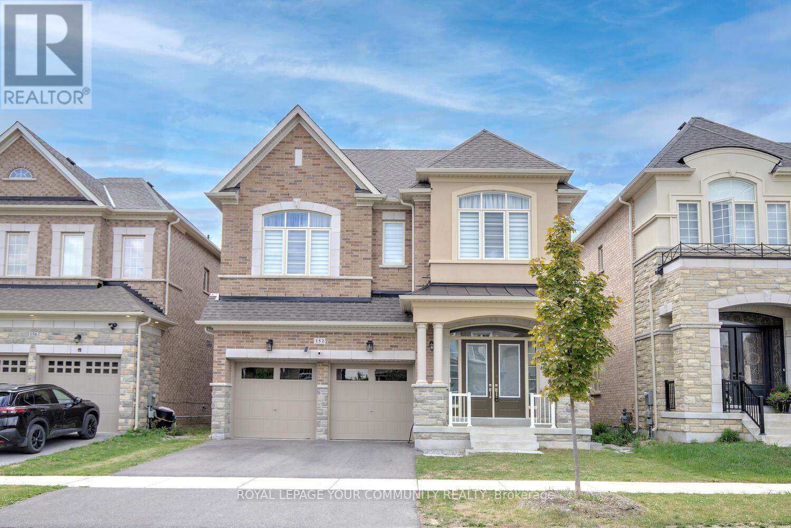- Houseful
- ON
- Vaughan Kleinburg
- L4L
- 91 Rachelle Ct
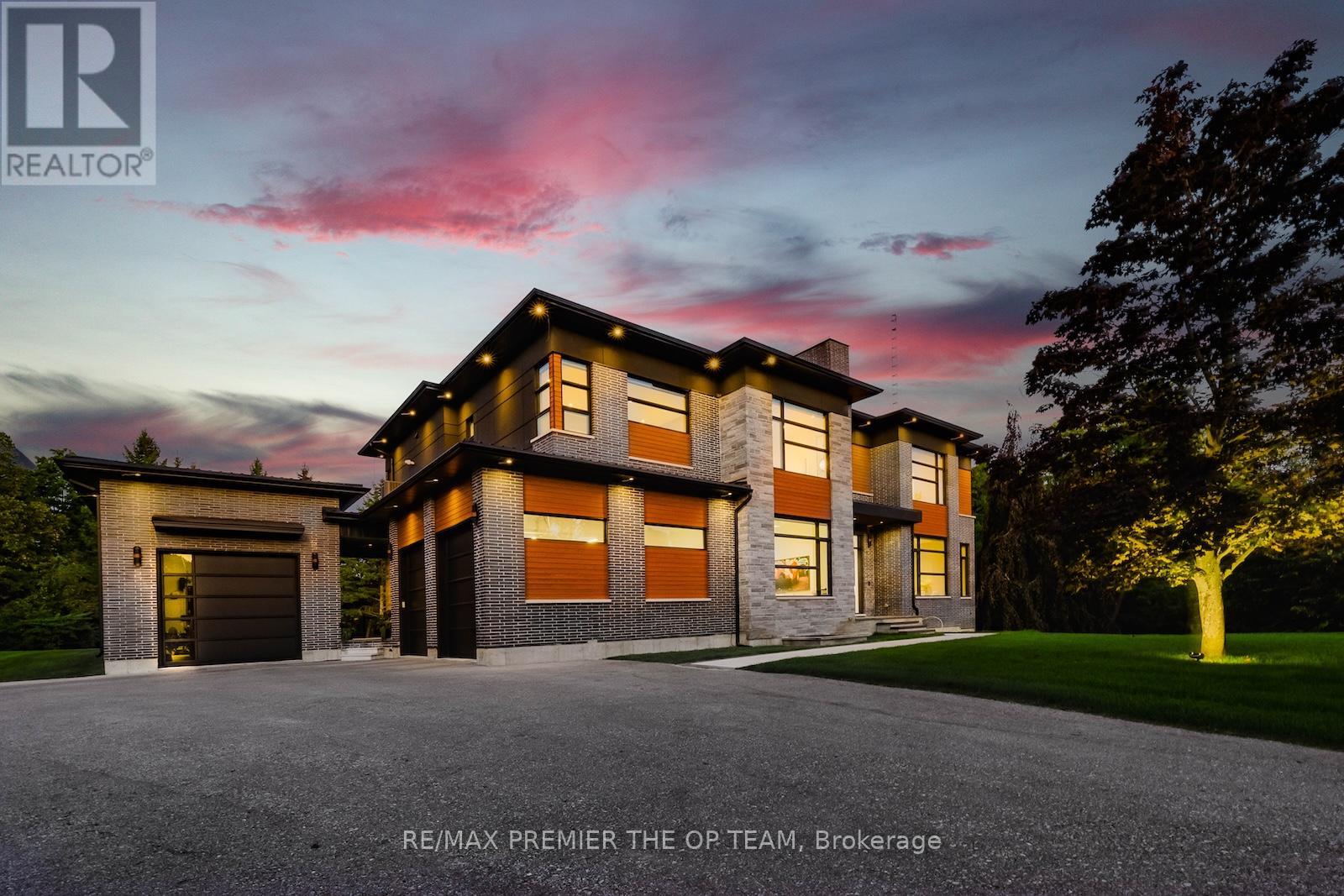
Highlights
Description
- Time on Housefulnew 2 hours
- Property typeSingle family
- Median school Score
- Mortgage payment
Set On A Quiet Private Court And Surrounded By 1.16 Acres Backing Onto Conservation, This Custom-Built Estate Offers 5 Bedrooms, 8 Bathrooms, And A Lifestyle Of Refined Luxury. The Grand Foyer Opens To A Formal Dining Room With Walk-In Glass Wine Display, Leading Into A Gourmet Chefs Kitchen With Wolf, Miele, And Sub-Zero Appliances, Quartz Countertops, Butlers Pantry With Pocket Doors, And A Walk-Out To The Four Seasons Room. Framed By Oversized Sliding Bi-Fold Doors, This Space Opens Fully To The Outdoors Or Encloses For Year-Round Comfort. A Wet Bar With Built-In Bosch Espresso Machine Connects The Kitchen And Living Room, Where A Striking Fireplace Wall Sets The Tone For Elegant Entertaining. Upstairs, Each Bedroom Features A Walk-In Closet, While The Primary Suite Showcases A Private Sitting Room With Fireplace, Skylight Walk-In Closet, And Spa-Like 6pc Ensuite. The Backyard Offers Unmatched Privacy And Endless Potential For A Pool, Garden, Or Entertaining Retreat, With A Breezeway To A 2-Car Garage With Lift And A Separate Workshop Garage. The Lower Level Extends The Living Space With Heated Floors, Open Recreation Areas, Kitchenette, Theatre Room, Guest Bedroom, And Bath. Every Level Is Seamlessly Connected By A 3-Storey Elevator, Blending Convenience With Sophistication And Blending Fine Craftsmanship, Modern Luxury, And Natural Beauty Into A Truly Unparalleled Estate Experience. (id:63267)
Home overview
- Sewer/ septic Septic system
- # total stories 2
- # parking spaces 14
- Has garage (y/n) Yes
- # full baths 4
- # half baths 2
- # total bathrooms 6.0
- # of above grade bedrooms 5
- Subdivision Kleinburg
- Lot size (acres) 0.0
- Listing # N12413277
- Property sub type Single family residence
- Status Active
- Bedroom 5.6m X 4.17m
Level: 2nd - Primary bedroom 7.53m X 8.9m
Level: 2nd - Bedroom 4.1m X 3.7m
Level: 2nd - Bedroom 4.4m X 5.6m
Level: 2nd - Bedroom 3.68m X 5.2m
Level: 2nd - Family room 5.82m X 5.5m
Level: Main - Library 4.8m X 4m
Level: Main - Mudroom 4.1m X 2.1m
Level: Main - Dining room 7.01m X 4.7m
Level: Main - Living room 7.01m X 4.7m
Level: Main - Eating area 4.04m X 5.7m
Level: Main - Kitchen 3.6m X 6.3m
Level: Main
- Listing source url Https://www.realtor.ca/real-estate/28883906/91-rachelle-court-vaughan-kleinburg-kleinburg
- Listing type identifier Idx

$-15,861
/ Month

