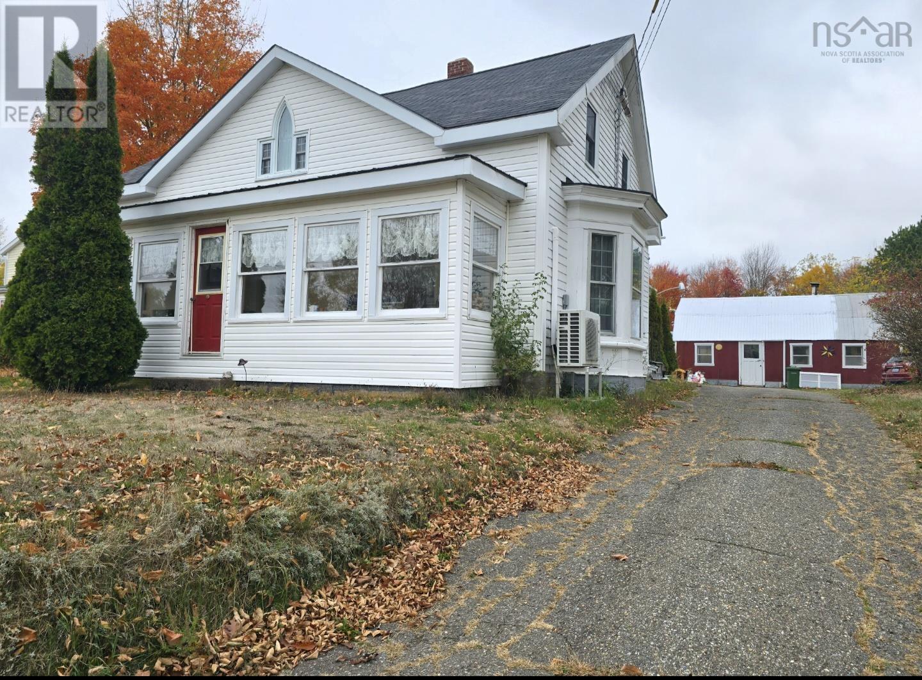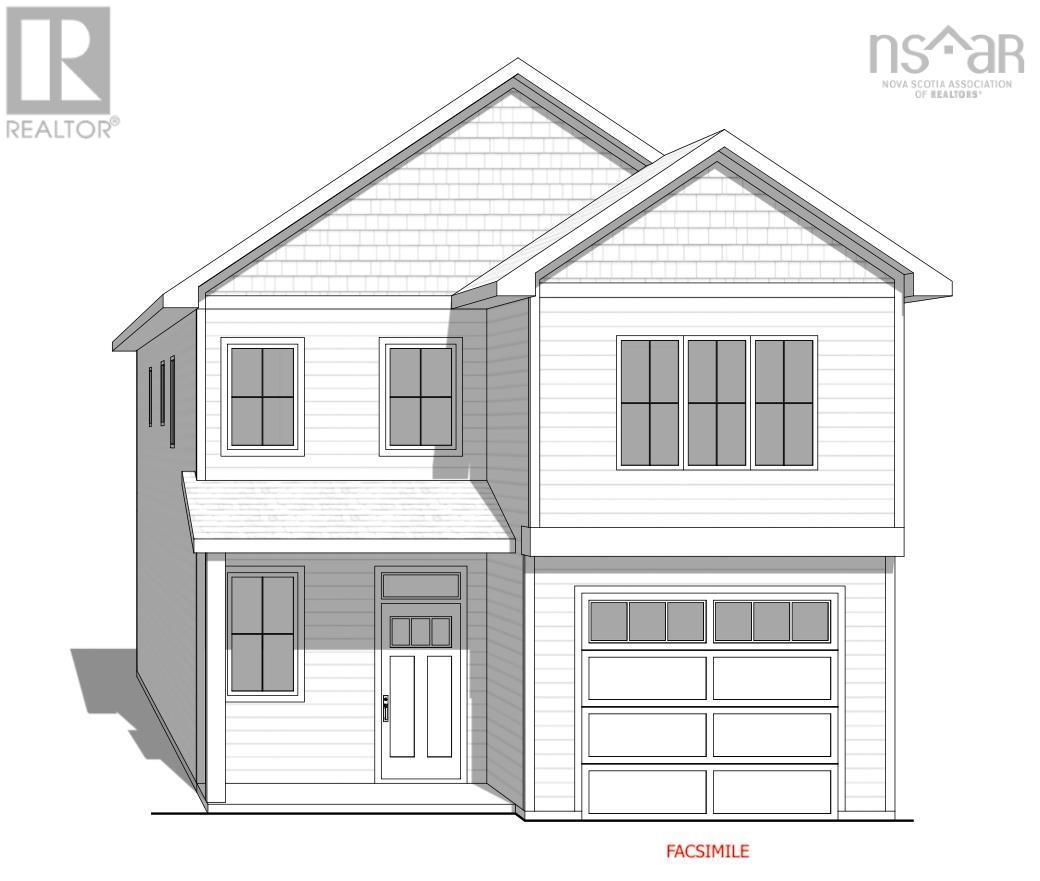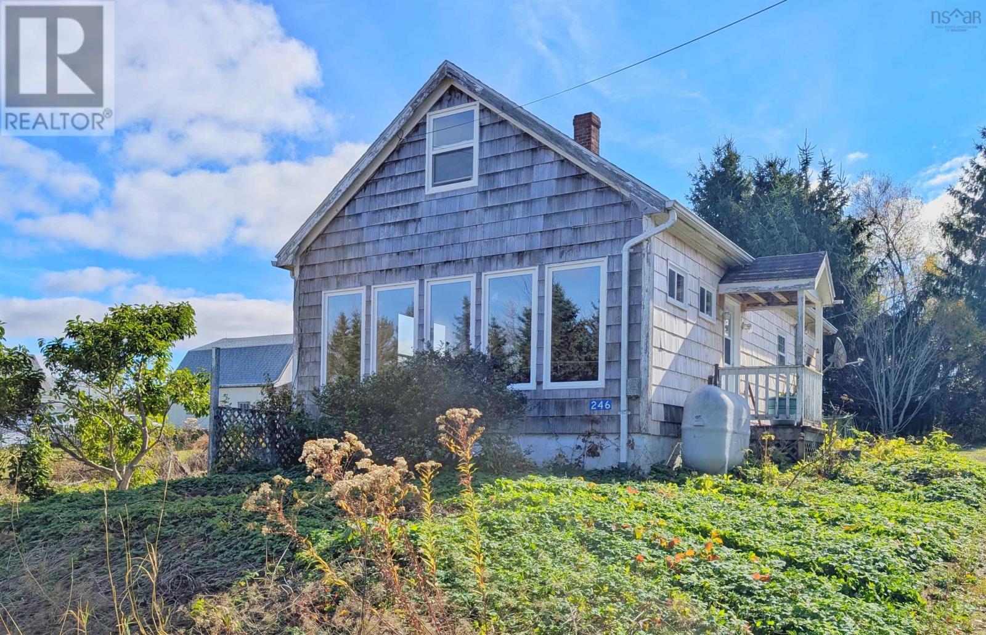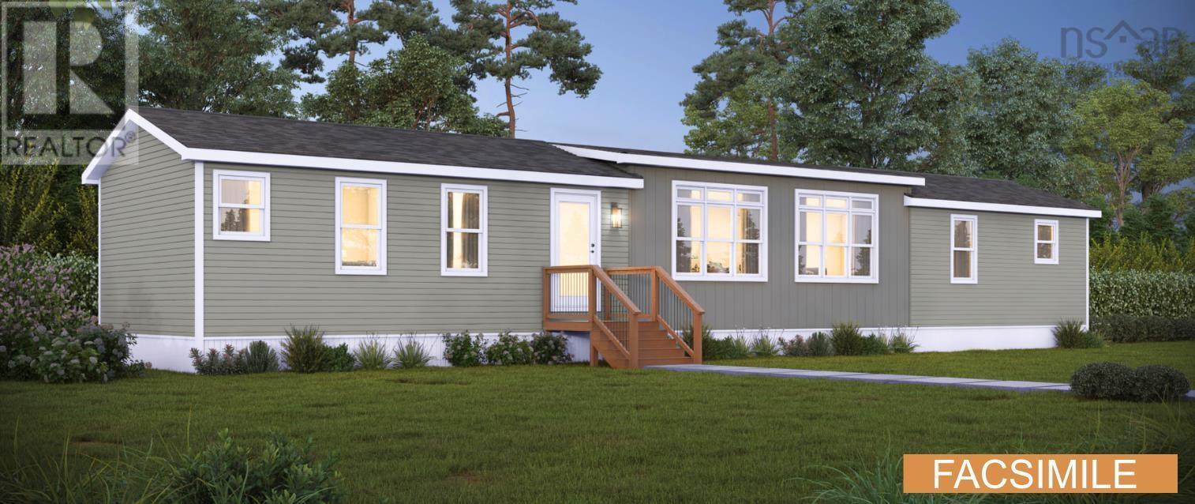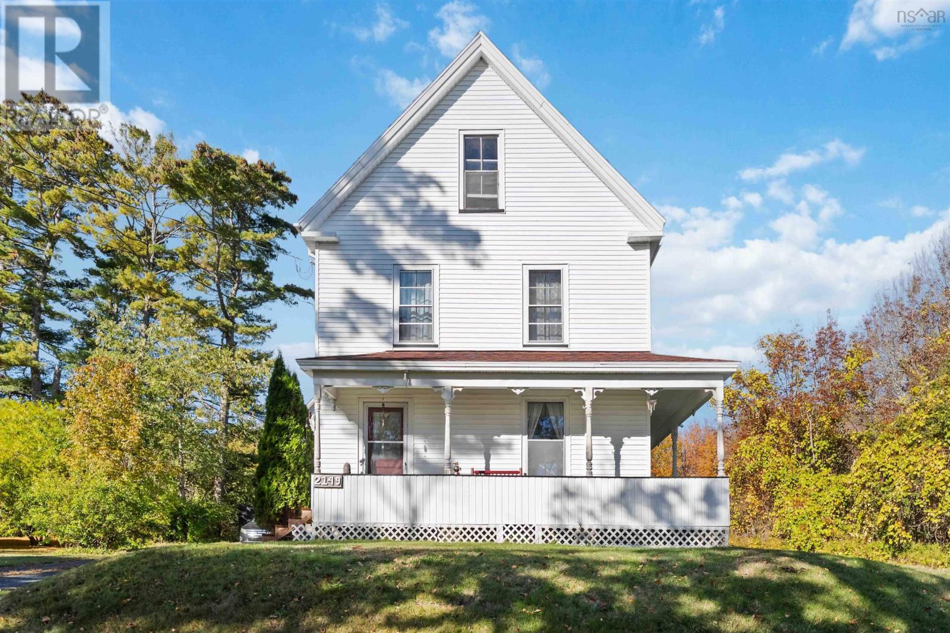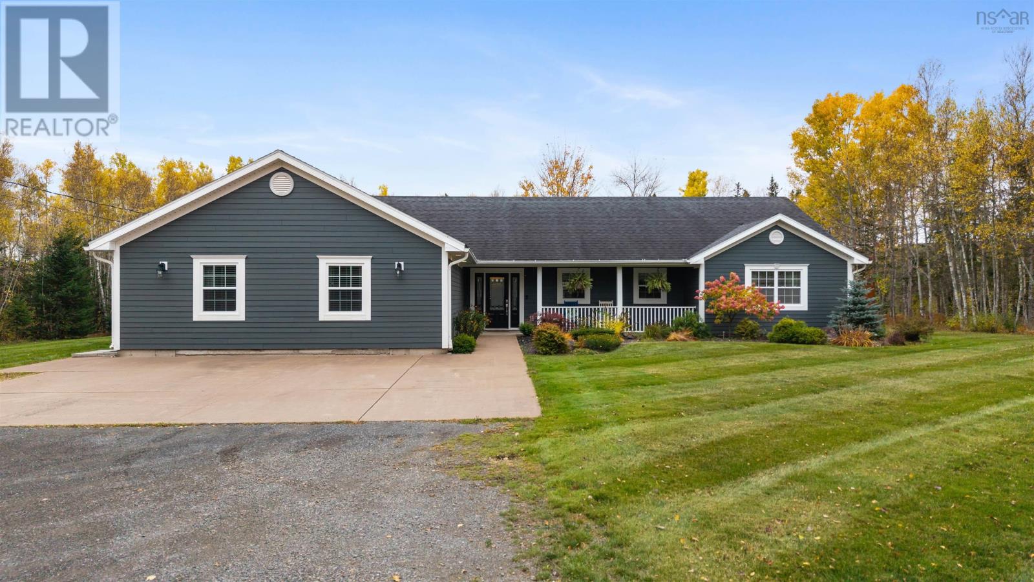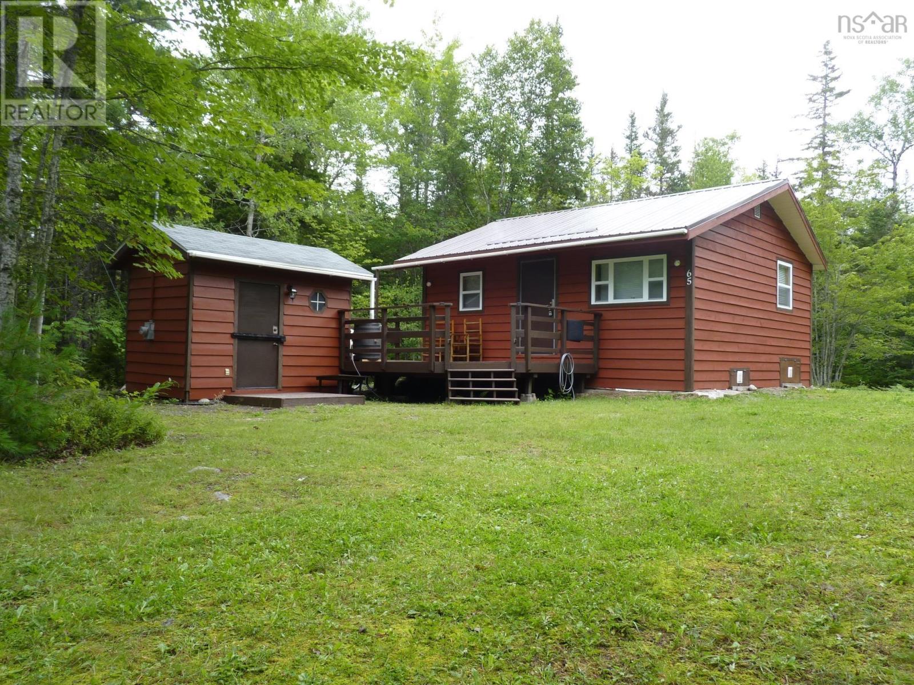
Highlights
Description
- Home value ($/Sqft)$333/Sqft
- Time on Houseful166 days
- Property typeSingle family
- StyleBungalow
- Lot size1.36 Acres
- Year built2007
- Mortgage payment
Welcome to the Community of Falls Lake!! Enjoy the peace and quiet of cottage life at an affordable price. Spacious open concept living room, dining area and kitchen. 2 cozy bedrooms and a bathroom with a fully functional compost toilet. This little gem is well maintained and being sold fully furnished. Several recent upgrades include metal roof, ductless heat pump, top grade flooring throughout, refaced kitchen and fully finished bedrooms. Fully winterized with heat and electricity to enjoy comfortable year round use with AC in the summer and heat in the winter. Drill your well, install your septic and enjoy. This level lot has lots of privacy and room to expand or park your family's trailer when they visit. Just a 5 minute walk from your door and you can enjoy access to the private beach. Just a short drive to lots of amenities including Moses Mountain Trail (16 min), Ski Martock and On Tree Park (22 min), Town of Windsor (27 min), town of Chester (36 min) and many vineyards. (id:55581)
Home overview
- Cooling Heat pump
- Sewer/ septic Unknown
- # total stories 1
- # full baths 1
- # total bathrooms 1.0
- # of above grade bedrooms 2
- Flooring Carpeted, linoleum
- Subdivision Vaughan
- Directions 2088023
- Lot dimensions 1.3603
- Lot size (acres) 1.36
- Building size 576
- Listing # 202510286
- Property sub type Single family residence
- Status Active
- Bathroom (# of pieces - 1-6) 9.1m X 5m
Level: Main - Living room 14.1m X 13.3m
Level: Main - Dining nook combined
Level: Main - Bedroom 7m X 9.1m
Level: Main - Primary bedroom 8.8m X 9.1m
Level: Main - Kitchen 8.11m X 13.3m
Level: Main
- Listing source url Https://www.realtor.ca/real-estate/28280949/65-owl-pass-vaughan-vaughan
- Listing type identifier Idx

$-512
/ Month


