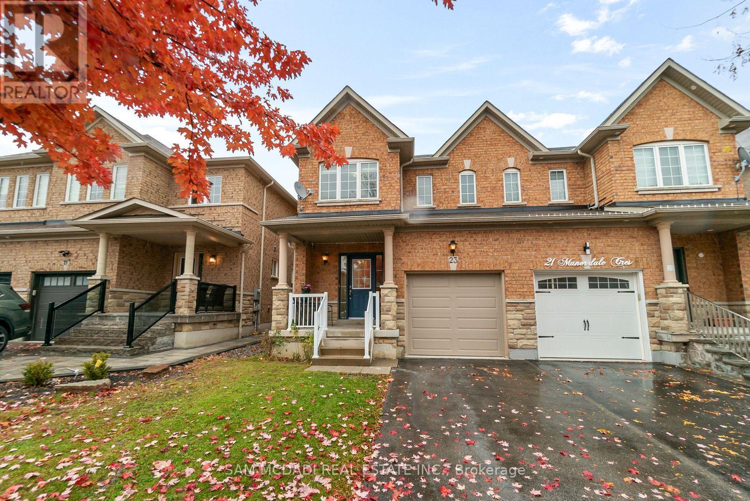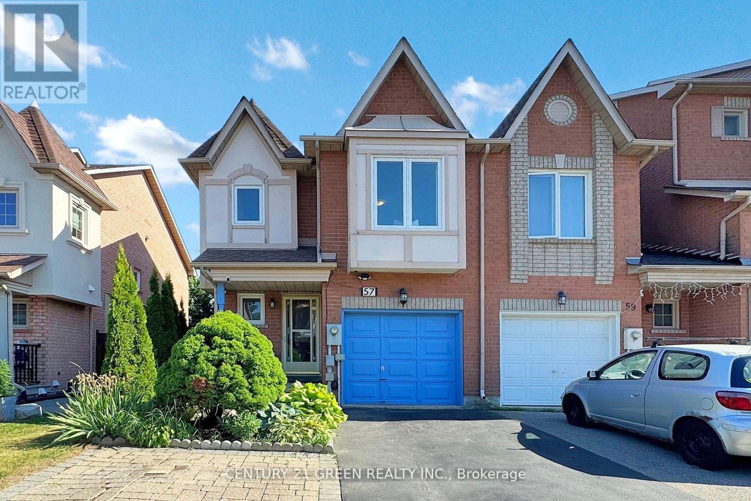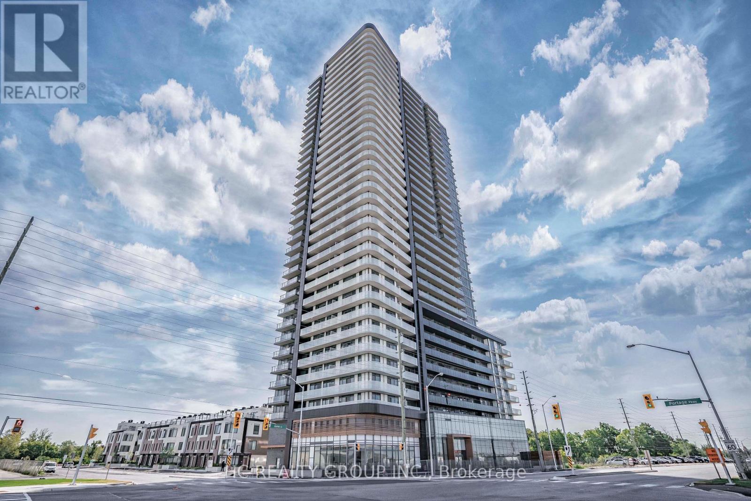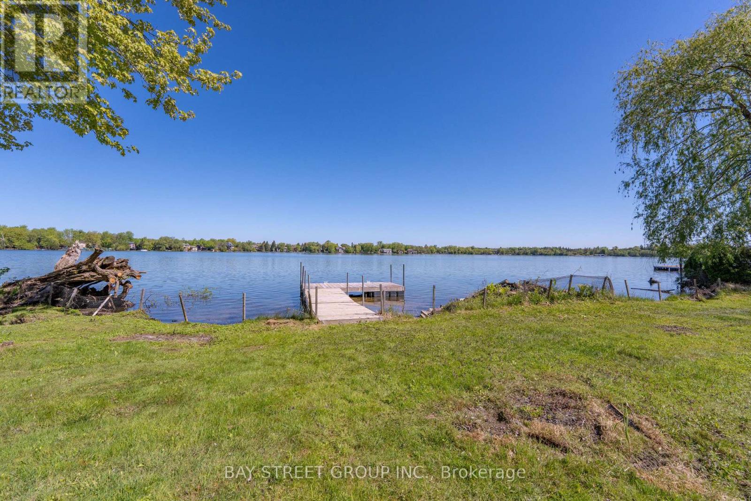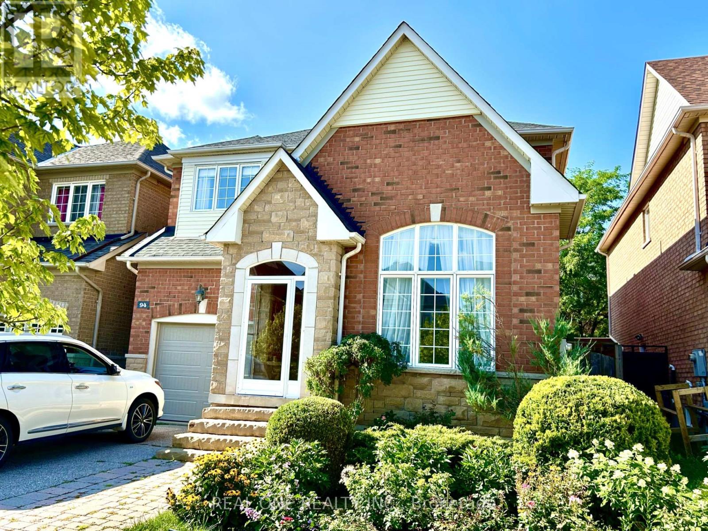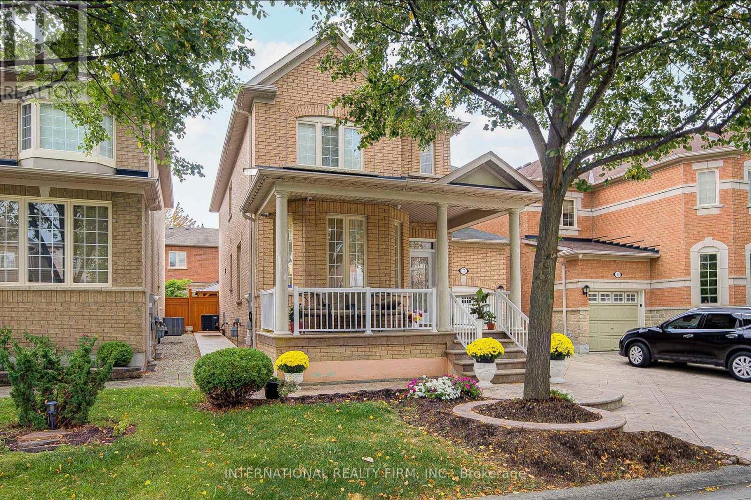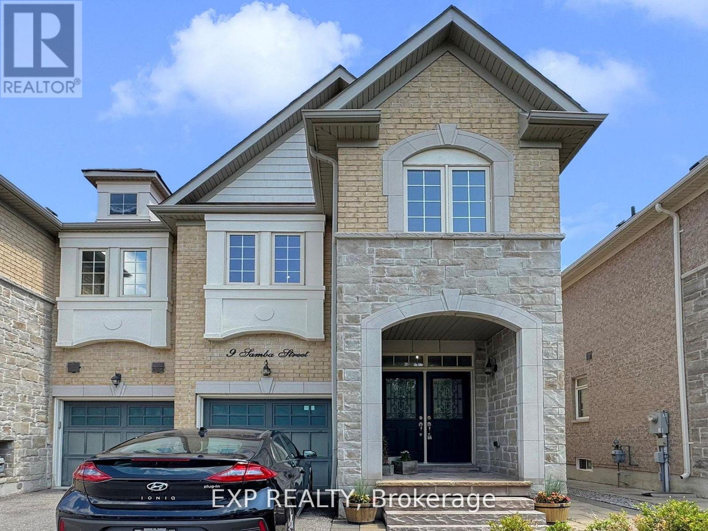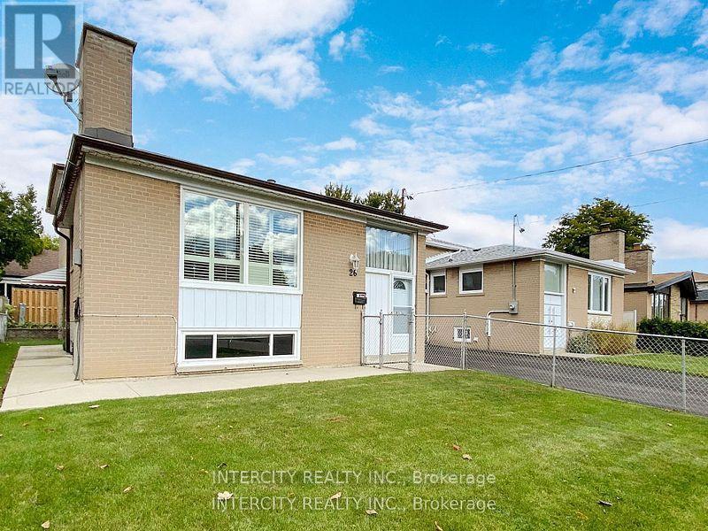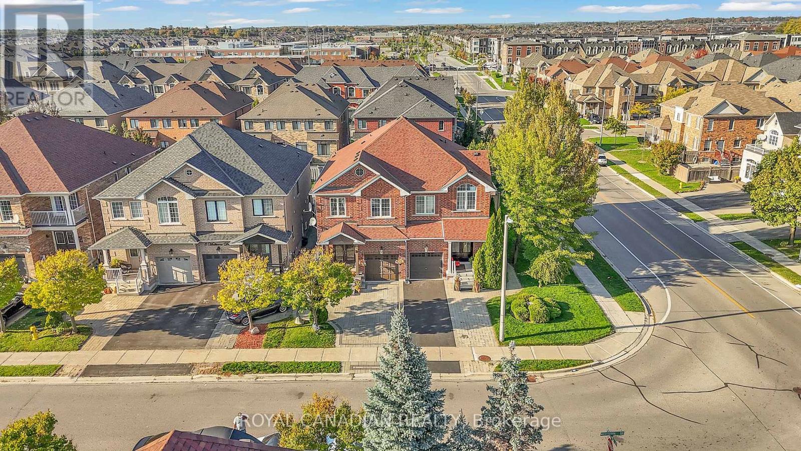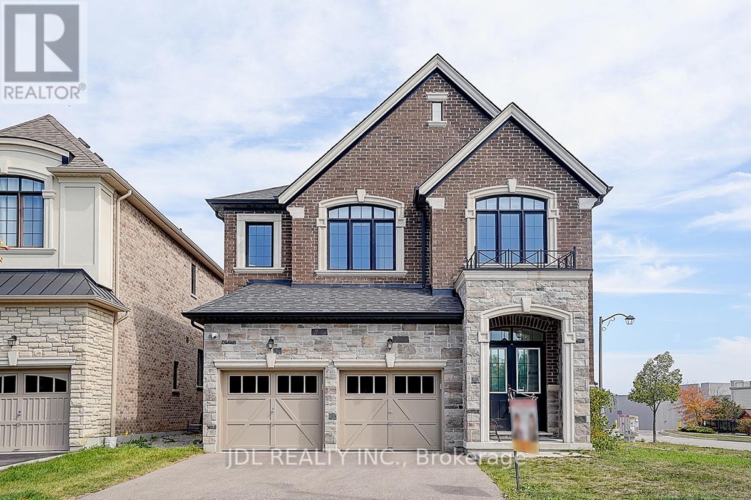
Highlights
Description
- Time on Houseful45 days
- Property typeSingle family
- Neighbourhood
- Median school Score
- Mortgage payment
Welcome to this spectacular 6-year new detached home, perfectly situated on a premium corner lot in one of Pattersons most coveted neighborhoods. Designed with modern upgrades and timeless elegance, this residence offers a harmonious blend of comfort, style, and functionality. Step into a grand foyer with double-entry doors and sleek porcelain floors that set the tone for the homes sophisticated design. Boasting 10-ft ceilings on the main floor, 9-ft ceilings upstairs and in the basement, and an airy open-concept layout, the home is filled with natural light throughout. The main floor office impresses with soaring 11-ft ceilings, while the elegant living and dining room features a double-sided gas fireplace, creating a warm and inviting atmosphere. The heart of the home is the modern custom kitchen, all upgraded to built-in JennAir appliances, stone countertops, a center island with breakfast bar, and a spacious eat-in area that opens to the backyard. An adjoining family room with a coffered ceiling and southeast exposure provides the perfect space for gatherings, enhanced by pot lights and rich 5" Eng hardwood floors throughout. Upstairs, this family-friendly home offers 4 spacious bedrooms and 3 full bathrooms, including a primary retreat with a 5-piece spa-inspired ensuite featuring an oversized seamless glass shower, double vanities, and sleek porcelain finishes. Convenient 2nd floor laundry adds modern practicality. The finished basement extends the living space with a large recreation room, an additional bedroom, and a sound-proofed Karaoke room, ideal for family fun and entertainment. Located steps from parks, scenic trails, boutique plazas, and directly across from Eagles Nest Golf Club. Just 5 minutes to Maple GO (ideal for commuters), Mackenzie Health Hospital, St. Theresa of Lisieux Catholic HS, Alexander Mackenzie HS, and major highways. (id:63267)
Home overview
- Cooling Central air conditioning
- Heat source Natural gas
- Heat type Forced air
- Sewer/ septic Sanitary sewer
- # total stories 2
- # parking spaces 4
- Has garage (y/n) Yes
- # full baths 4
- # half baths 1
- # total bathrooms 5.0
- # of above grade bedrooms 5
- Flooring Porcelain tile, hardwood, tile
- Subdivision Patterson
- Directions 1999341
- Lot size (acres) 0.0
- Listing # N12414107
- Property sub type Single family residence
- Status Active
- Primary bedroom 4.94m X 4.58m
Level: 2nd - 3rd bedroom 3.35m X 4.27m
Level: 2nd - 2nd bedroom 3.35m X 4.27m
Level: 2nd - Laundry 3m X 1.7m
Level: 2nd - 4th bedroom 4.76m X 4.21m
Level: 2nd - Games room 5.2m X 2.77m
Level: Basement - 5th bedroom 5.2m X 2.6m
Level: Basement - Kitchen 4.21m X 3.69m
Level: Main - Eating area 4.21m X 3.35m
Level: Main - Office 2.81m X 3.35m
Level: Main - Living room 6.28m X 4.27m
Level: Main - Family room 4.56m X 4.27m
Level: Main - Foyer 2.3m X 3.1m
Level: Main
- Listing source url Https://www.realtor.ca/real-estate/28885787/1-alex-black-street-vaughan-patterson-patterson
- Listing type identifier Idx

$-6,053
/ Month



