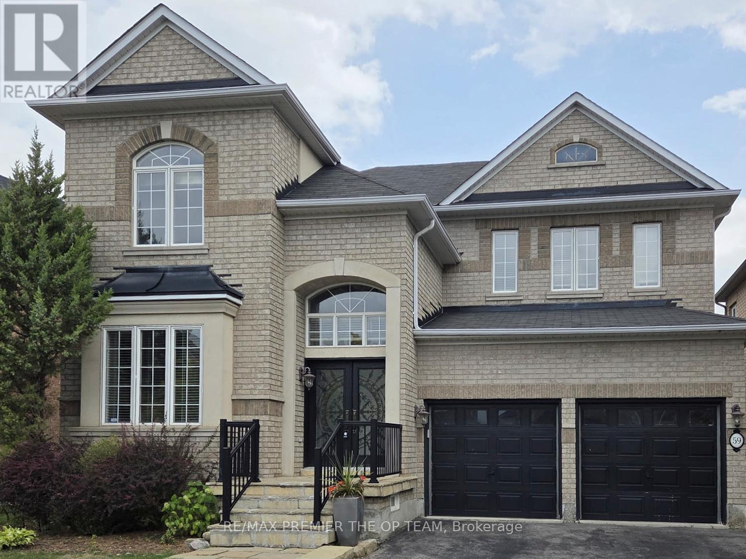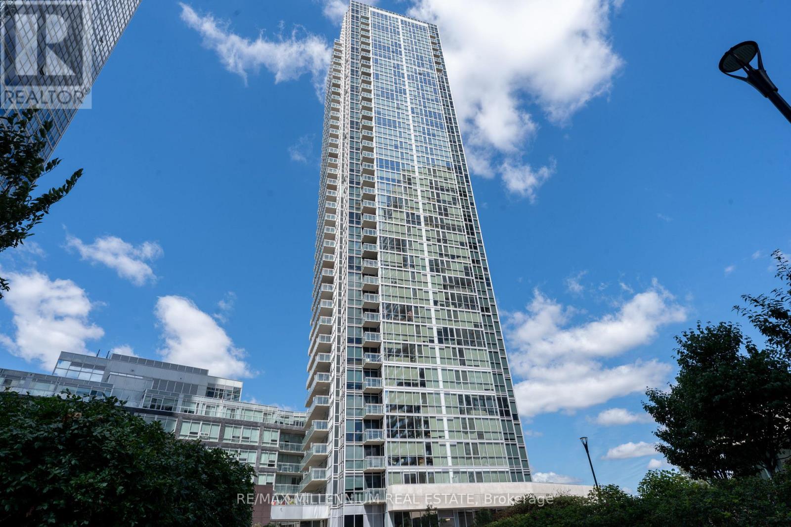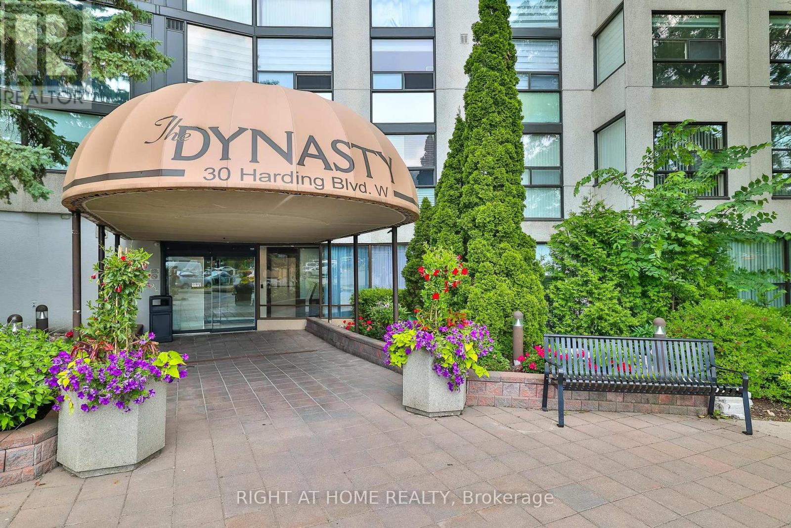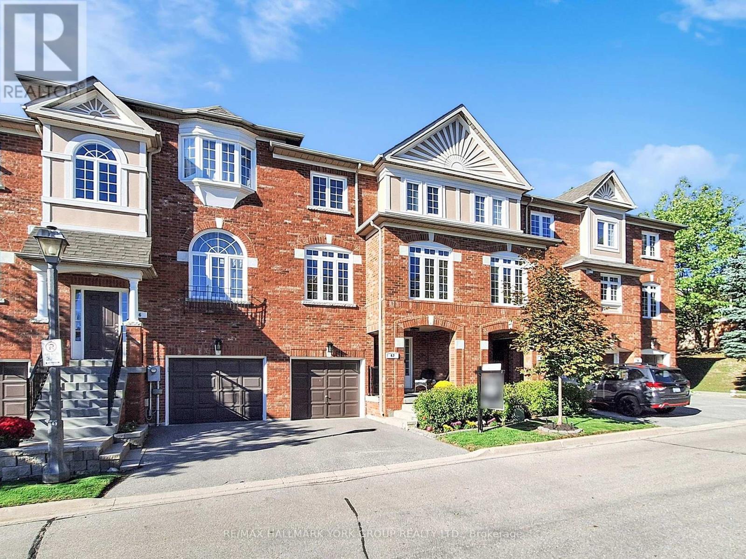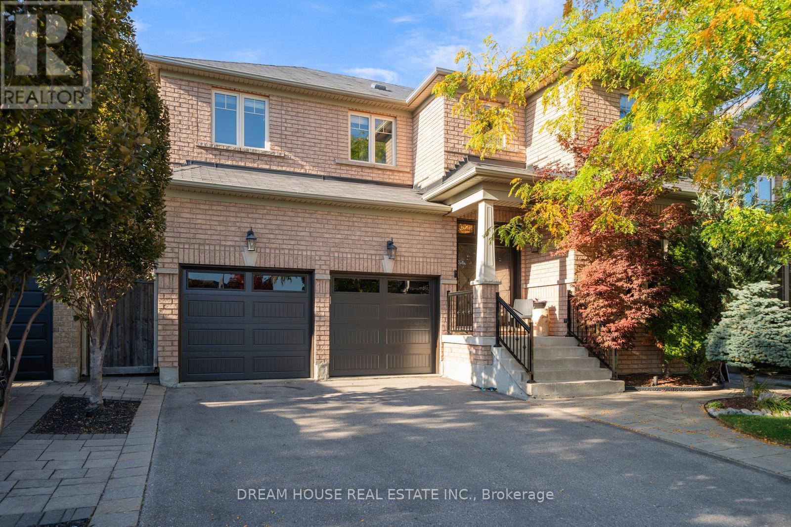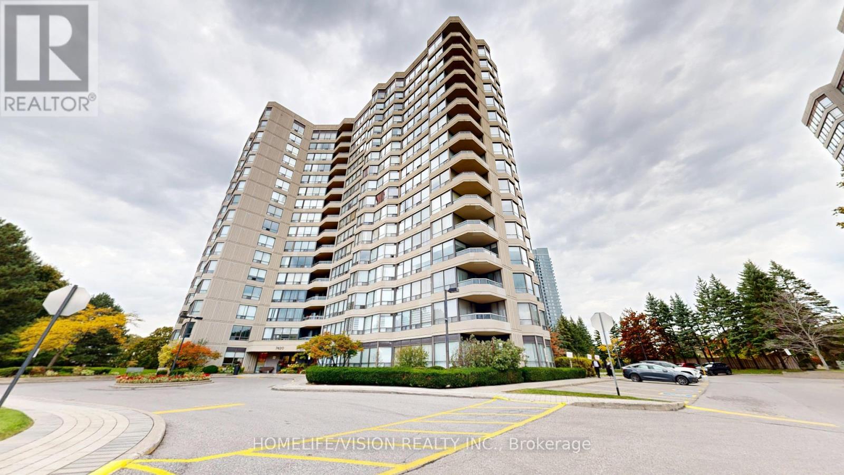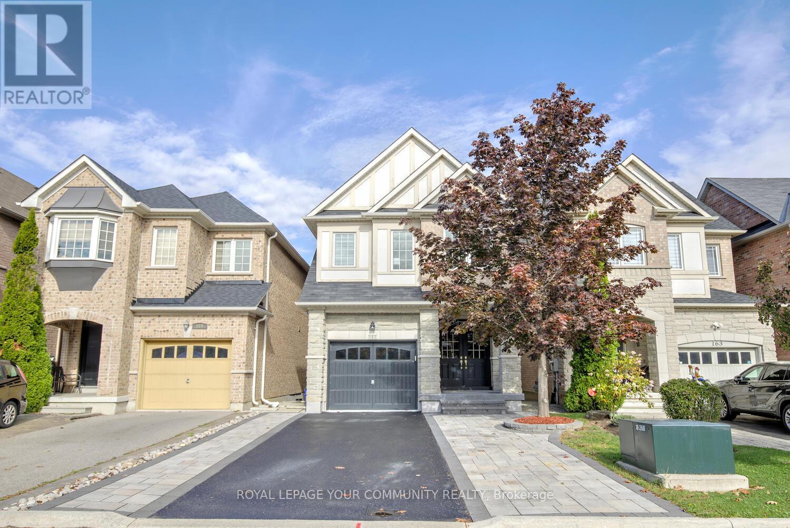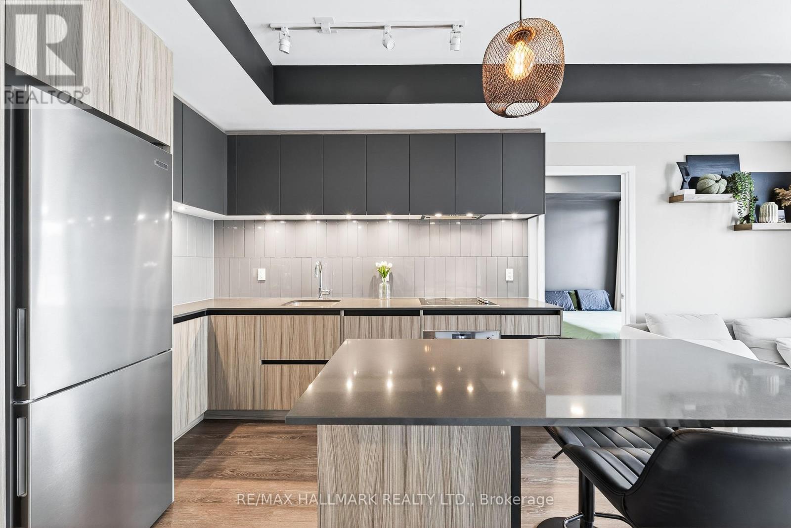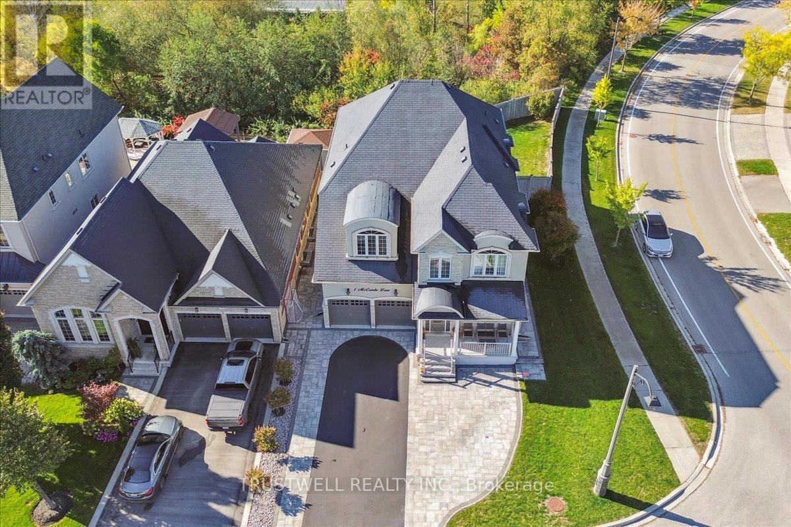
Highlights
Description
- Time on Housefulnew 4 days
- Property typeSingle family
- Neighbourhood
- Median school Score
- Mortgage payment
Welcome to Upper Thornhill Estates where elegance meets comfort in this exquisite 4+2 bedroom corner-lot residence backing onto a peaceful ravine.Showcasing timeless stucco and stone architecture, this sun-filled home offers over 5,000 sq.ft. of total finished living space including the fully finished basement, thoughtfully designed with premium features throughout. Step into an impressive double-height foyer and enjoy soaring 10-foot ceilings on main and 9-foot ceilings on second floors, oversized windows, and gleaming hardwood floors. Refined details include smooth ceilings, crown moulding, recessed lighting, and a stately oak staircase with iron pickets.The heart of the home is the gourmet kitchen, equipped with a Bertazzoni gas range, granite countertops, and ample storage ideal for everyday living and entertaining alike. Granite finishes also elevate all bathrooms for a cohesive, upscale feel. Custom blinds offer both function and style throughout the home.Step outside to enjoy the professionally designed two-tier sun deck with serene views of the ravine. Direct access to nearby walking and hiking trails makes it easy to enjoy the nature year-round. Ideally located just steps from parks and transit, and minutes to top-rated schools and shopping. (id:63267)
Home overview
- Cooling Central air conditioning
- Heat source Natural gas
- Heat type Forced air
- Sewer/ septic Sanitary sewer
- # total stories 2
- Fencing Fenced yard
- # parking spaces 7
- Has garage (y/n) Yes
- # full baths 4
- # half baths 1
- # total bathrooms 5.0
- # of above grade bedrooms 6
- Flooring Hardwood, laminate
- Subdivision Patterson
- Directions 1418443
- Lot size (acres) 0.0
- Listing # N12465941
- Property sub type Single family residence
- Status Active
- Primary bedroom 7m X 5.54m
Level: 2nd - 4th bedroom 3.38m X 3.81m
Level: 2nd - 2nd bedroom 5.15m X 4.05m
Level: 2nd - 3rd bedroom 3.32m X 5.14m
Level: 2nd - Dining room 7.05m X 3.37m
Level: Basement - Utility 2.03m X 3.11m
Level: Basement - Other 2.08m X 3.85m
Level: Basement - Office 2.62m X 3.87m
Level: Basement - Kitchen 5.53m X 1.54m
Level: Basement - Bedroom 4.43m X 3.31m
Level: Basement - Recreational room / games room 10.84m X 7.47m
Level: Basement - Bathroom 1.95m X 2.88m
Level: Basement - Cold room 1.85m X 5.16m
Level: Basement - Family room 5.25m X 4.49m
Level: Main - Dining room 5.15m X 3.63m
Level: Main - Library 3.91m X 2.99m
Level: Main - Eating area 3.62m X 2.42m
Level: Main - Living room 5.8m X 4.7m
Level: Main - Kitchen 4.84m X 4.24m
Level: Main
- Listing source url Https://www.realtor.ca/real-estate/28997351/1-mccombe-lane-vaughan-patterson-patterson
- Listing type identifier Idx

$-6,347
/ Month





