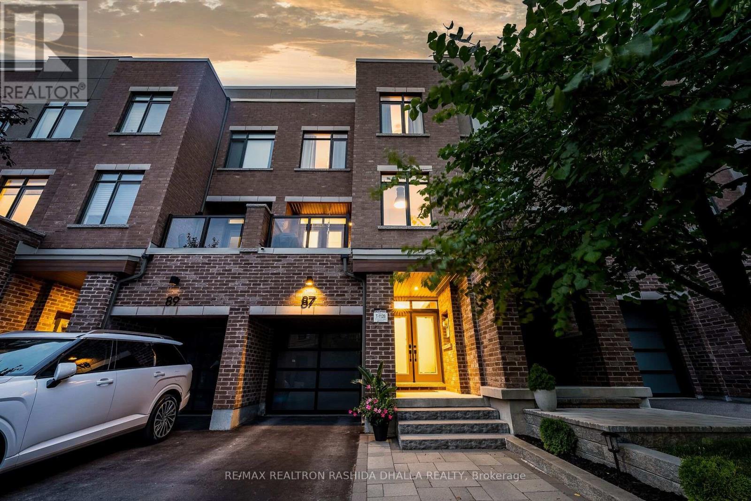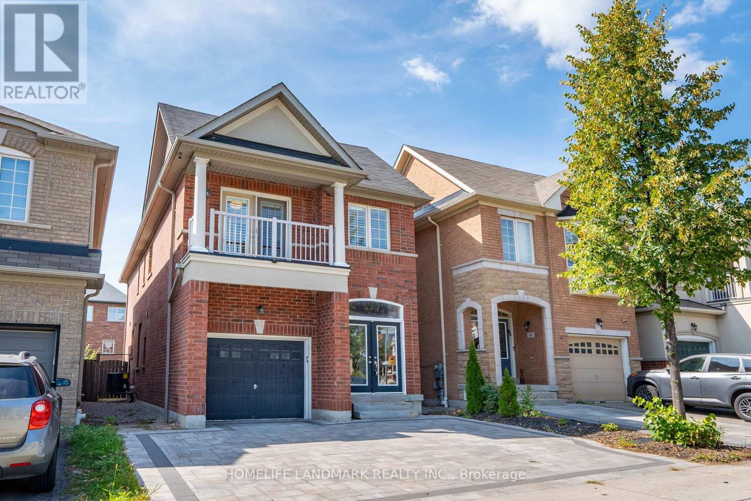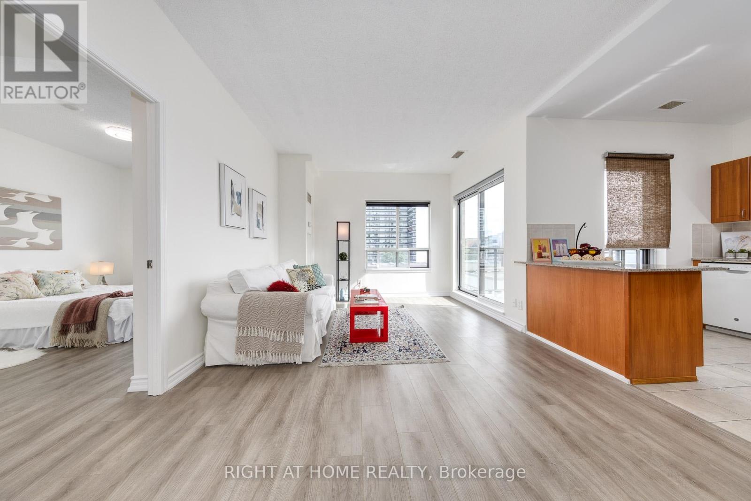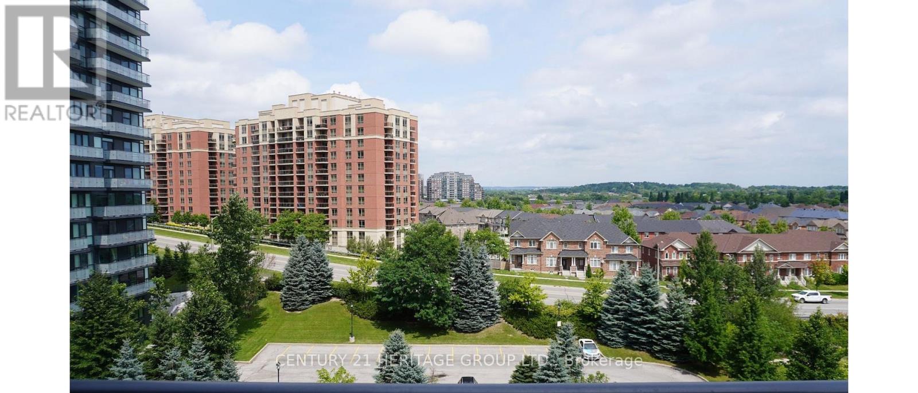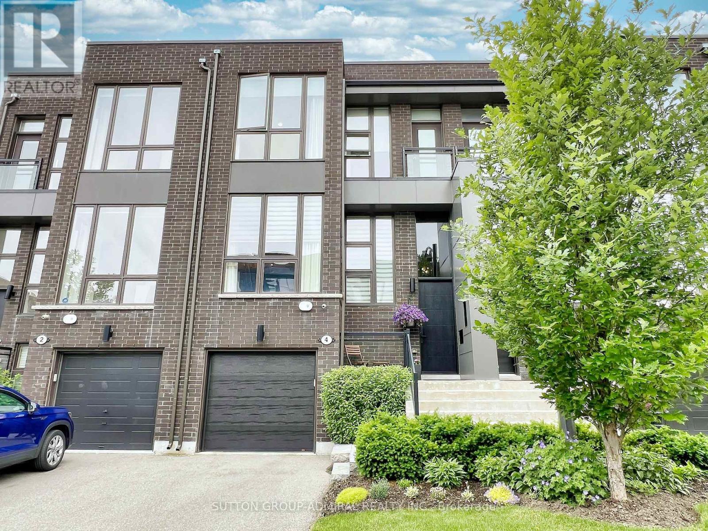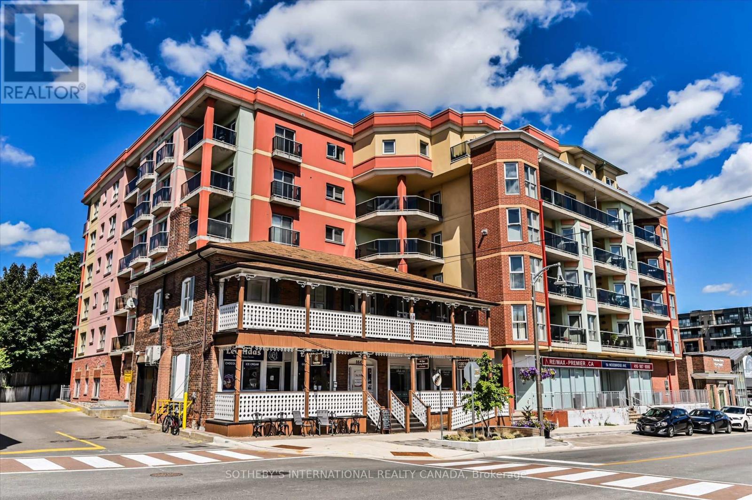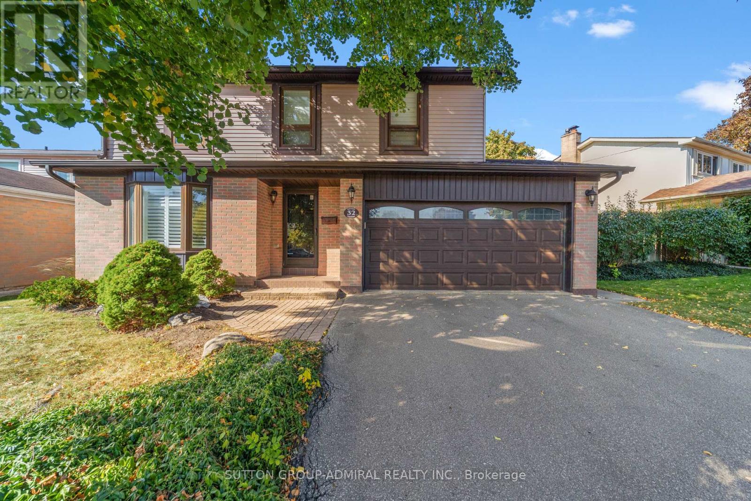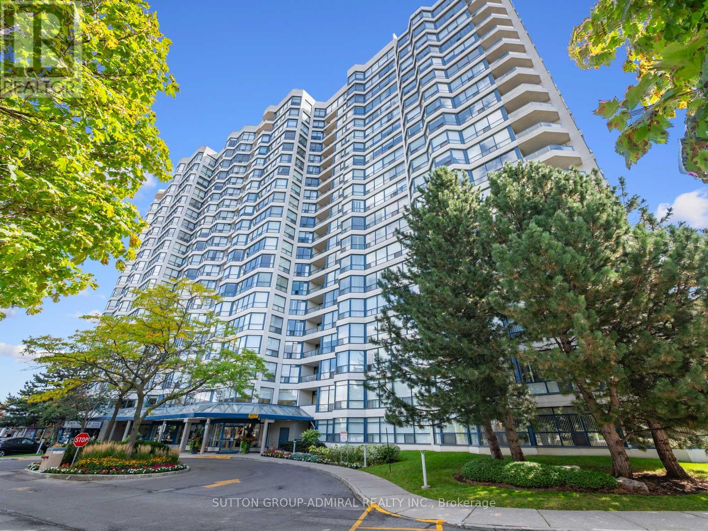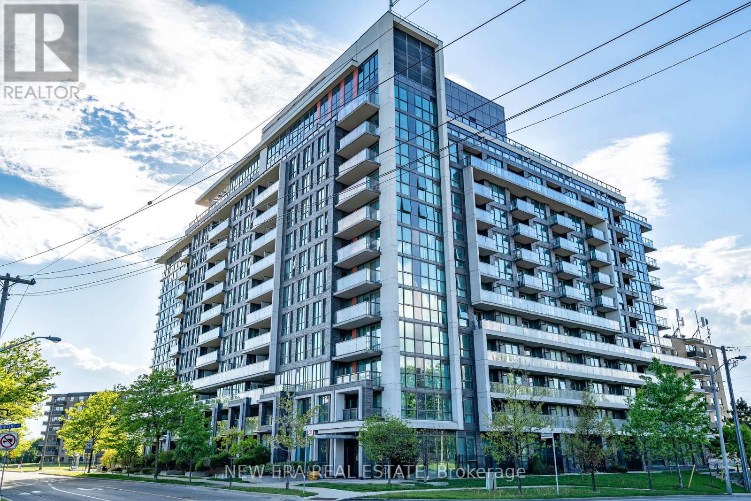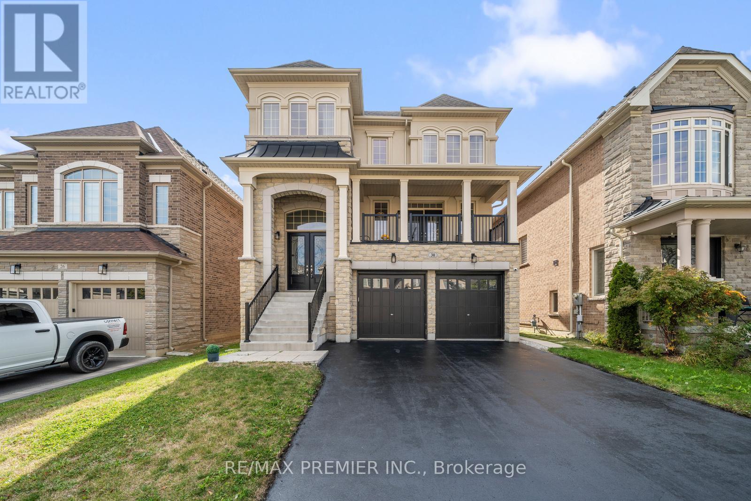- Houseful
- ON
- Vaughan
- Vellore Village
- 1 Osprey Dr
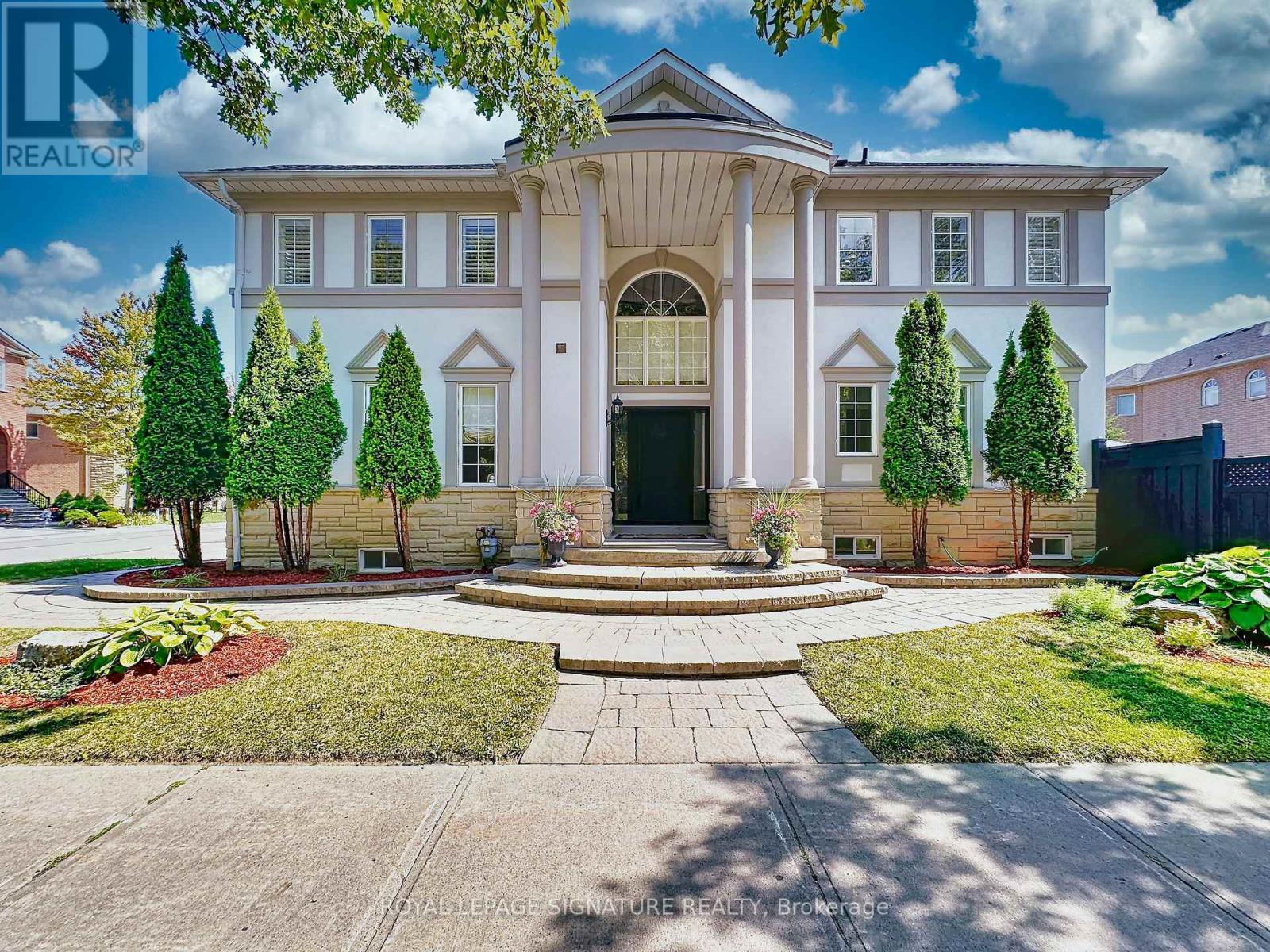
Highlights
Description
- Time on Housefulnew 6 days
- Property typeSingle family
- Neighbourhood
- Median school Score
- Mortgage payment
Welcome Home to 1 Osprey Drive A Vellore Village Gem! Picture yourself arriving at this beautifully maintained home, where charm, functionality, and thoughtful design come together in perfect harmony. The impressive curb appeal, interlock driveway, walkway, patio and professionally landscaped exterior immediately set the tone for what's inside. Step into a home designed for both comfort and connection. The functional, open-concept layout offers generous principal rooms and well-defined spaces perfect for modern family living without sacrificing privacy. High ceilings and large windows flood the home with natural light, while rich, warm tones add a sense of personality, warmth, and style throughout. The spacious bedrooms provide plenty of room to unwind, and the fully finished basement offers endless flexibility ideal for a home office, gym, playroom, media lounge, or in-law suite. Love to entertain? The low-maintenance, fully fenced backyard is ready for summer BBQs, cozy nights under the stars, or morning coffee under the gazebo. It's a space designed to enjoy, not maintain. Ideally located in a family-friendly neighbourhood, you're just steps from top-rated schools and minutes to parks, shops, restaurants, and transit everything you need is right at your doorstep. This is more than just a house it's a place where memories are made and life is lived beautifully. Come experience the perfect blend of space, comfort, and lasting value. Love where you live. Welcome home! (id:63267)
Home overview
- Cooling Central air conditioning
- Heat source Natural gas
- Heat type Forced air
- Sewer/ septic Sanitary sewer
- # total stories 2
- Fencing Fully fenced, fenced yard
- # parking spaces 4
- Has garage (y/n) Yes
- # full baths 3
- # half baths 1
- # total bathrooms 4.0
- # of above grade bedrooms 3
- Flooring Hardwood, stone, ceramic, laminate
- Has fireplace (y/n) Yes
- Community features Community centre
- Subdivision Vellore village
- Lot desc Landscaped
- Lot size (acres) 0.0
- Listing # N12394118
- Property sub type Single family residence
- Status Active
- Recreational room / games room 12.33m X 3m
Level: Lower - Cold room Measurements not available
Level: Lower - Family room 5.31m X 4.46m
Level: Lower - Kitchen 5.67m X 3.72m
Level: Main - Laundry 3.72m X 1.6m
Level: Main - Dining room 4.13m X 3.24m
Level: Main - Living room 4.57m X 4.52m
Level: Main - 2nd bedroom 4.54m X 3.24m
Level: Upper - Primary bedroom 5.04m X 3.52m
Level: Upper - 3rd bedroom 3.77m X 2.95m
Level: Upper
- Listing source url Https://www.realtor.ca/real-estate/28841876/1-osprey-drive-vaughan-vellore-village-vellore-village
- Listing type identifier Idx

$-3,680
/ Month

