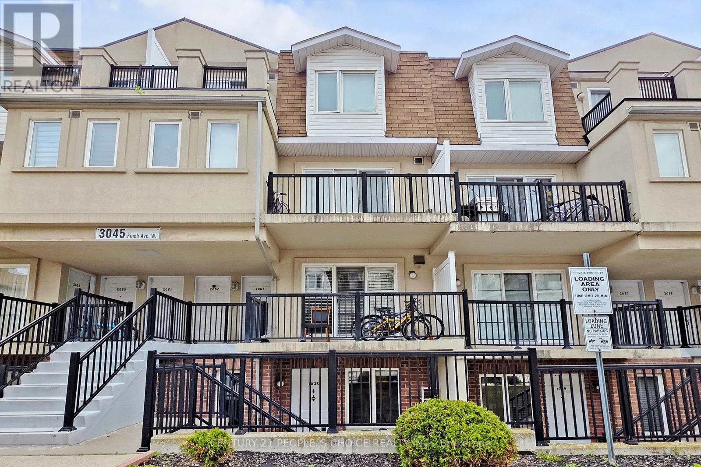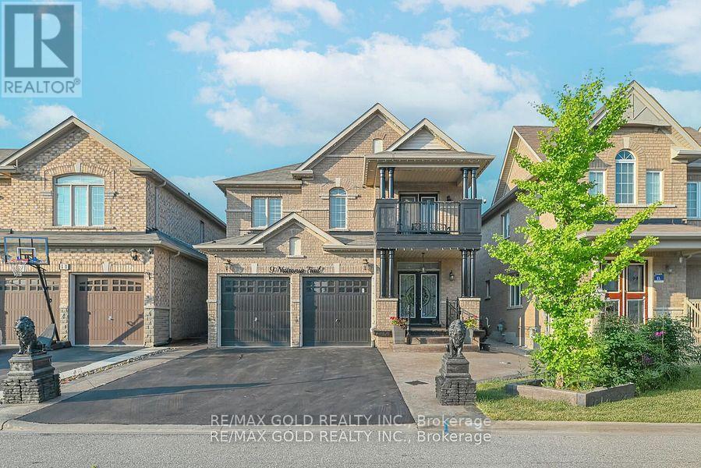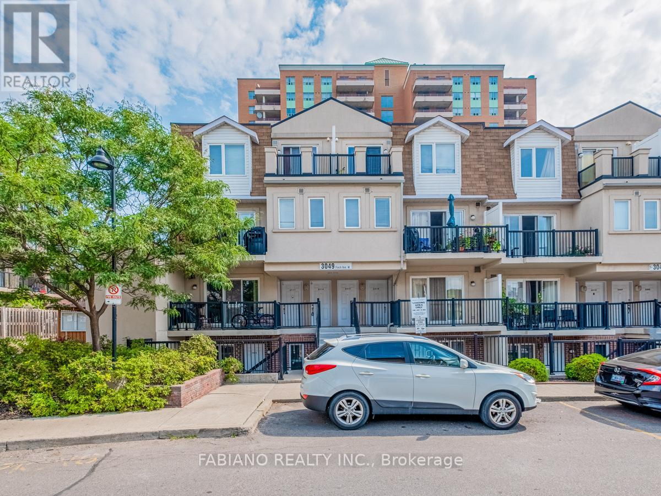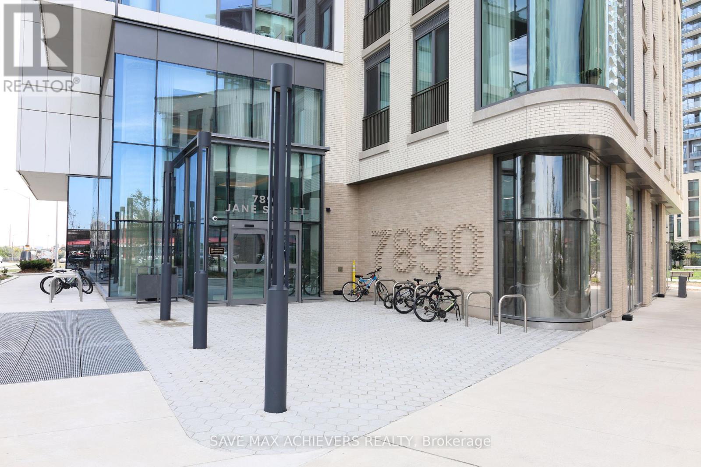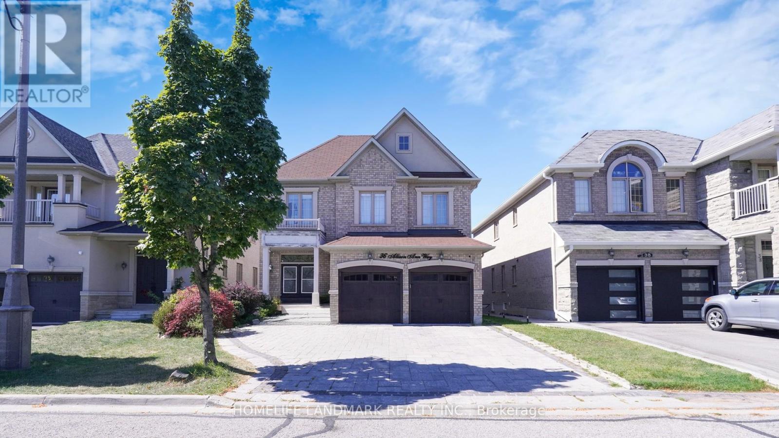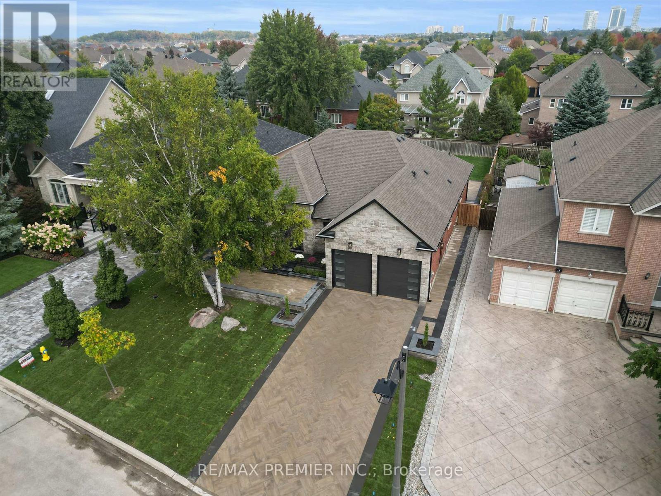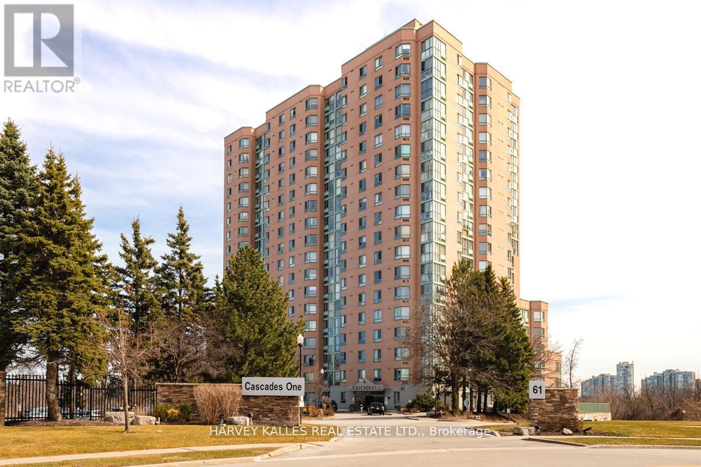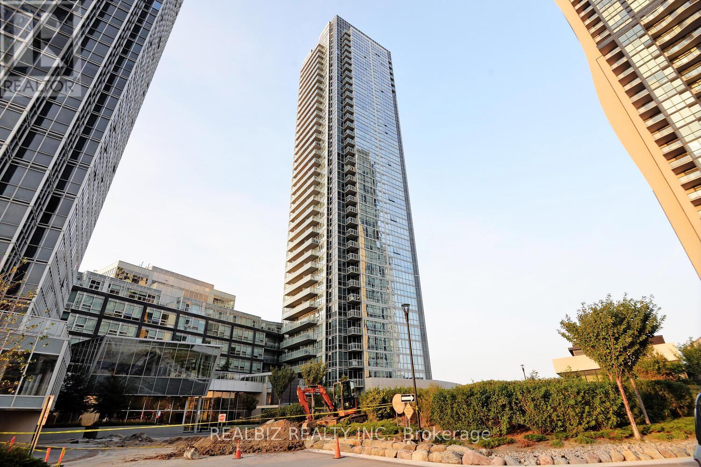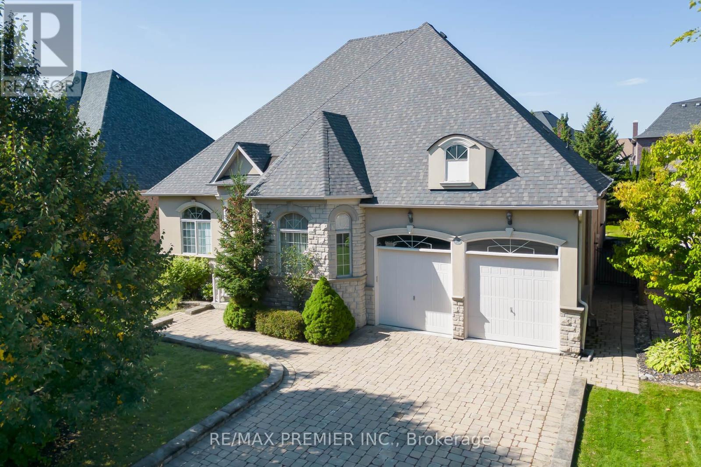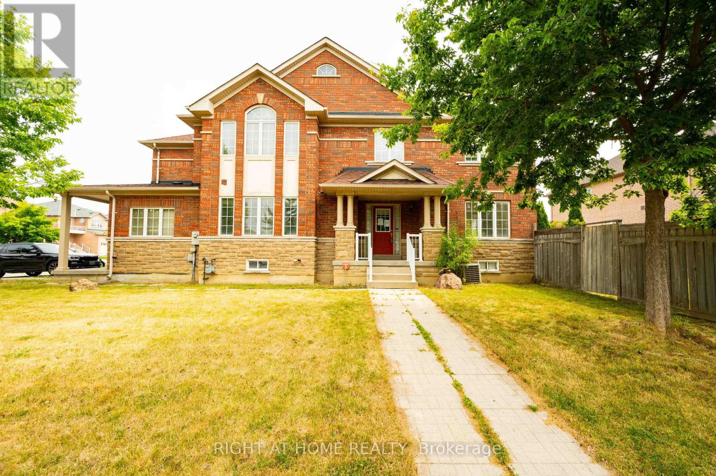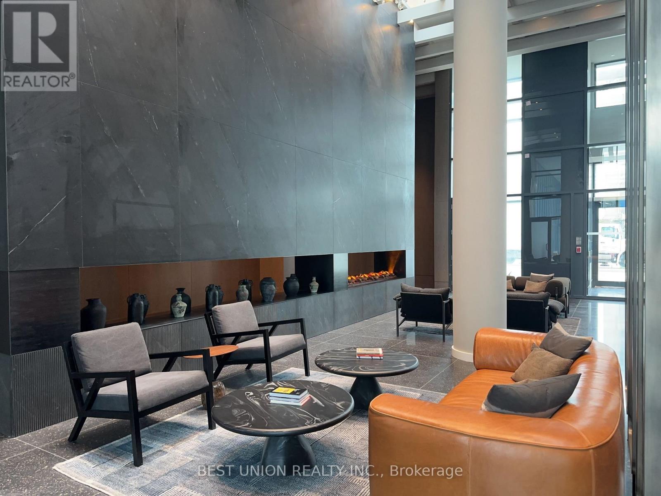- Houseful
- ON
- Vaughan
- East Woodbridge
- 1 Radley St
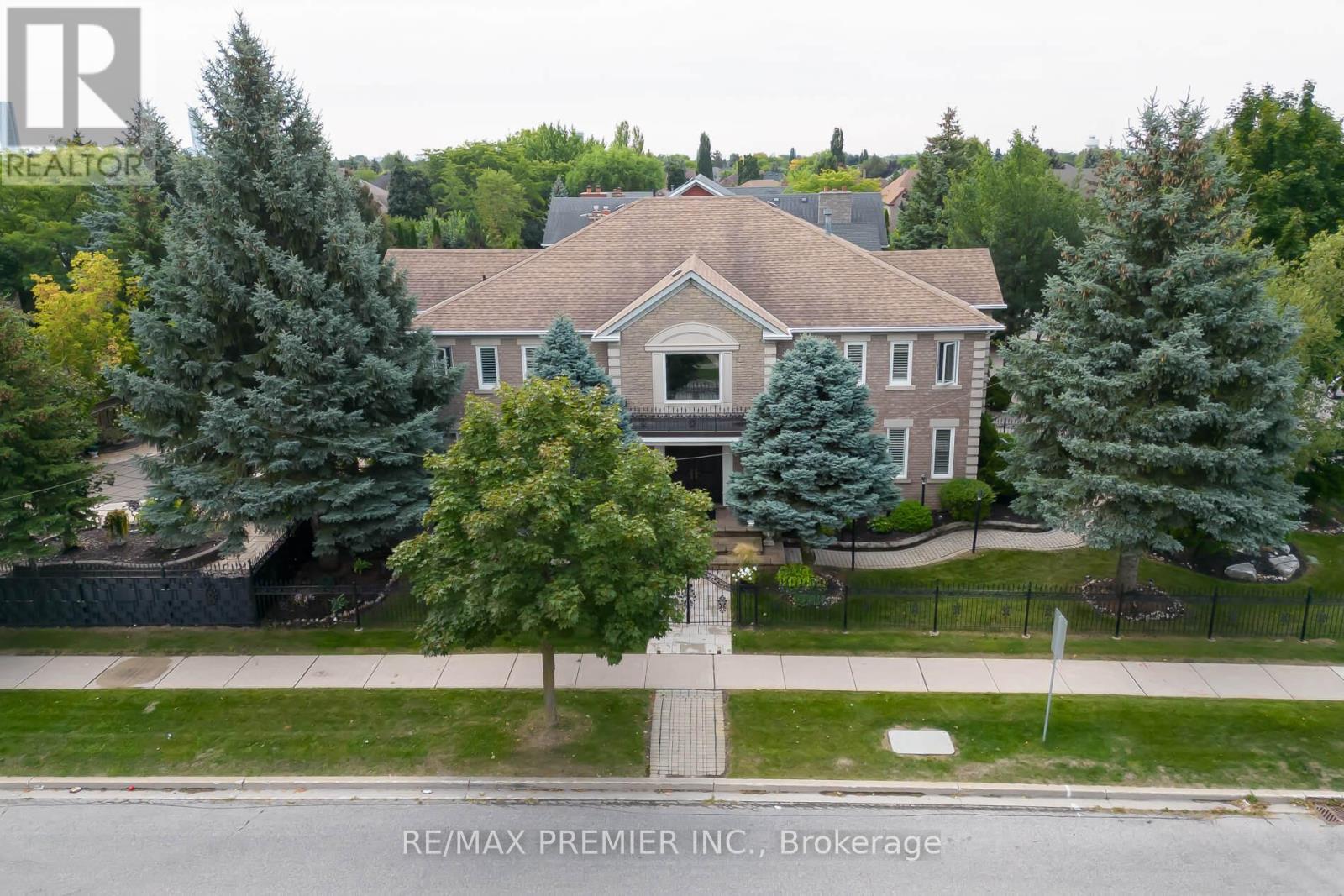
Highlights
Description
- Time on Housefulnew 5 hours
- Property typeSingle family
- Neighbourhood
- Median school Score
- Mortgage payment
This 5202 Sqft 5 Bedroom Home Plus 2470 Sqft Finshed Basement with 2 Bedrooms, Open Concpet Huge 2nd Kitchen, Great Room or Rec Room Being Completely Separate Quarters with a Separate Side Entrance making it a Self Contained Apartment for Tenants, Nanny or Sharing With Family. Situated on a Large Corner Lot with a Resort Like Backyard and a Inground SaltWater Pool, 2 Separate Sitting Locations with Pergola, Concrete Patios for Large Gatherings. Complete Privacy with Large Mature Trees. Fenced with Wrought Iron Fencing. Across from A Large Park. Withing Walking Distance To School, 20 Foot Ceilings in Entrance. You Will love the Double Staircase the Moment you Enter-. Pride of Ownership throuout. Renovated Kitchen with Center Island to Seat 4 More Guests Plus an Eat in Area to Seat 8 or More . Walking out to a Resort like Backyard. All Rooms oversized, almost 2 Master Bedrooms with full Ensuites. Immaculate Move in condition, shows 10+++ Upgrades & Updates too Numerous to Mention. Please See List attached. A Must See. (id:63267)
Home overview
- Cooling Central air conditioning
- Heat source Natural gas
- Heat type Forced air
- Has pool (y/n) Yes
- Sewer/ septic Sanitary sewer
- # total stories 2
- # parking spaces 8
- Has garage (y/n) Yes
- # full baths 4
- # half baths 1
- # total bathrooms 5.0
- # of above grade bedrooms 7
- Flooring Hardwood, ceramic, parquet
- Subdivision East woodbridge
- Lot size (acres) 0.0
- Listing # N12421654
- Property sub type Single family residence
- Status Active
- 5th bedroom 5.1m X 6.93m
Level: 2nd - 2nd bedroom 3.99m X 5.18m
Level: 2nd - 4th bedroom 3.56m X 4.75m
Level: 2nd - 3rd bedroom 5.18m X 5.48m
Level: 2nd - Primary bedroom 5.18m X 5.48m
Level: 2nd - 2nd bedroom 5.2m X 3.1m
Level: Lower - Bedroom 7.1m X 3.1m
Level: Lower - Kitchen 4.3m X 5.7m
Level: Lower - Living room 3.9m X 8.2m
Level: Lower - Living room 4.09m X 3.93m
Level: Main - Library 5.48m X 3.68m
Level: Main - Kitchen 3.96m X 7.92m
Level: Main - Family room 4.51m X 7.62m
Level: Main - Dining room 3.93m X 6.09m
Level: Main
- Listing source url Https://www.realtor.ca/real-estate/28901931/1-radley-street-vaughan-east-woodbridge-east-woodbridge
- Listing type identifier Idx

$-7,200
/ Month

