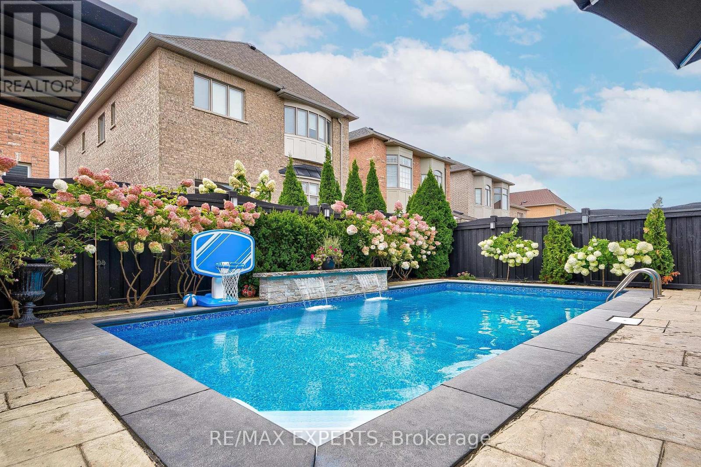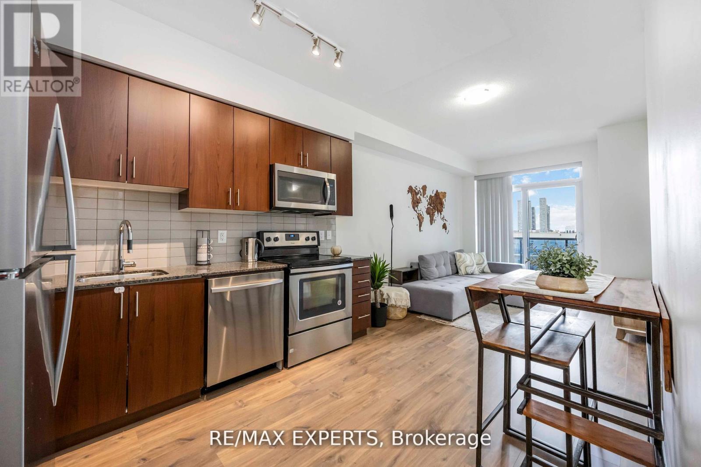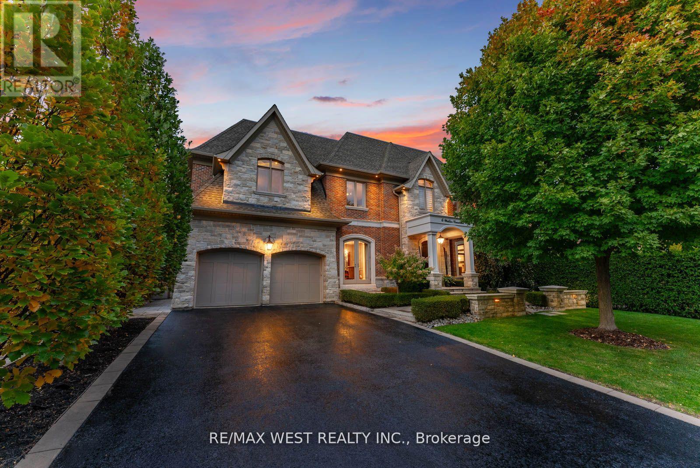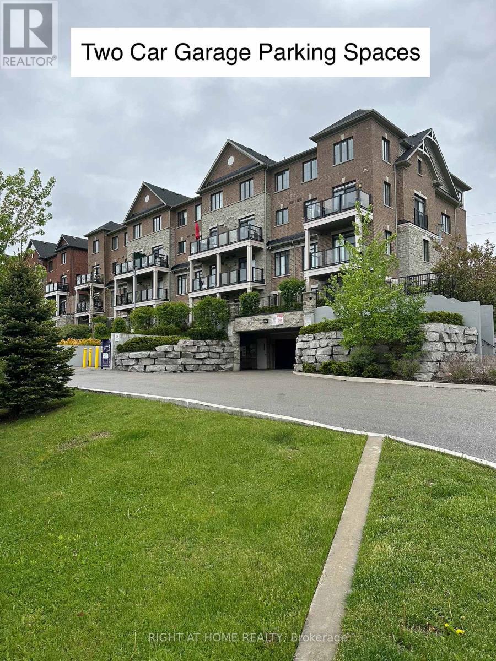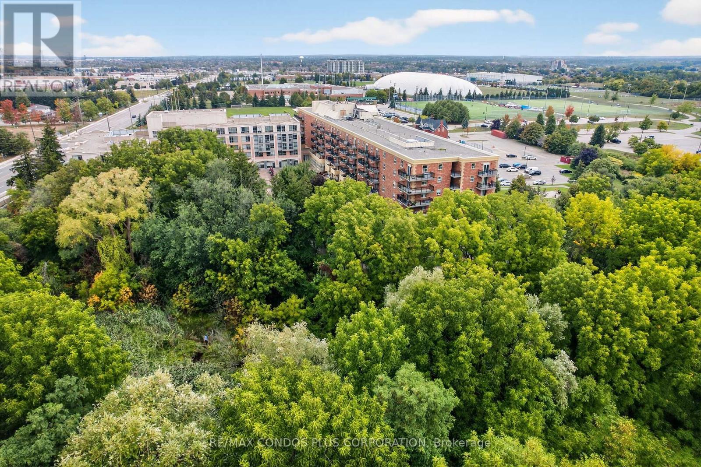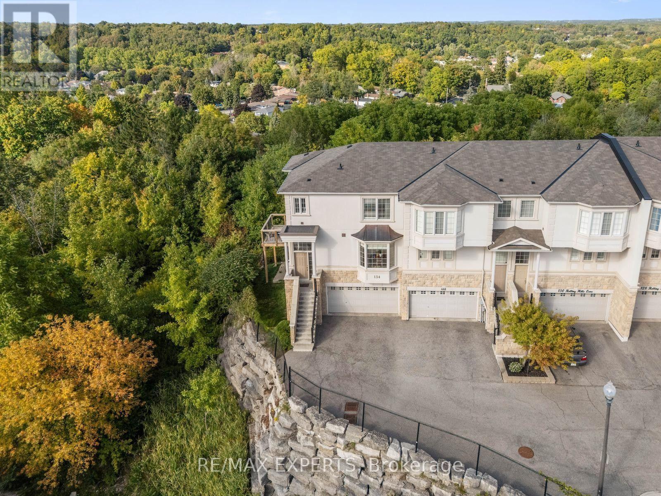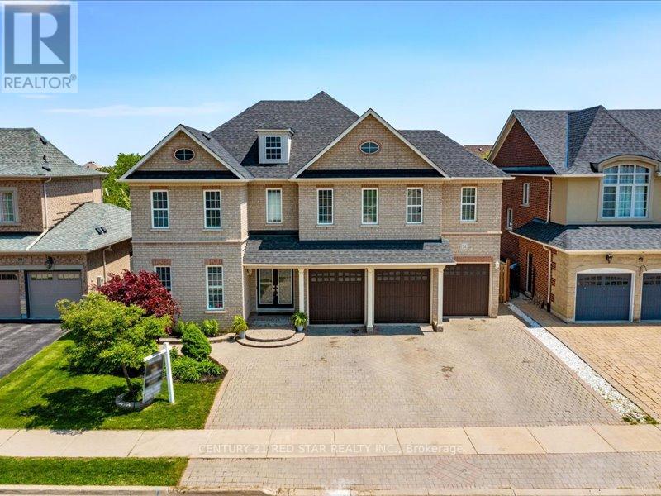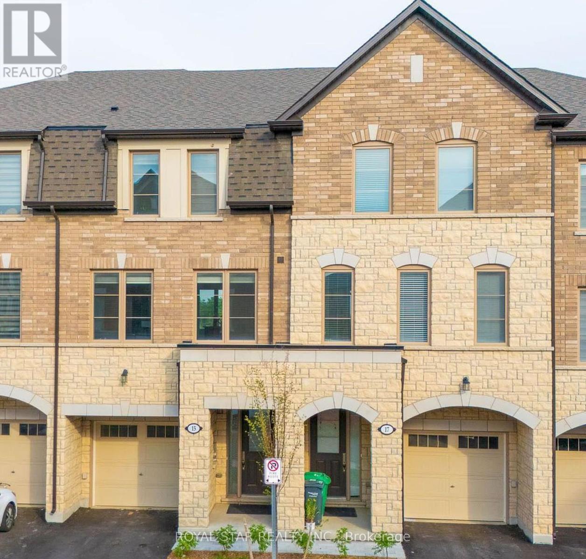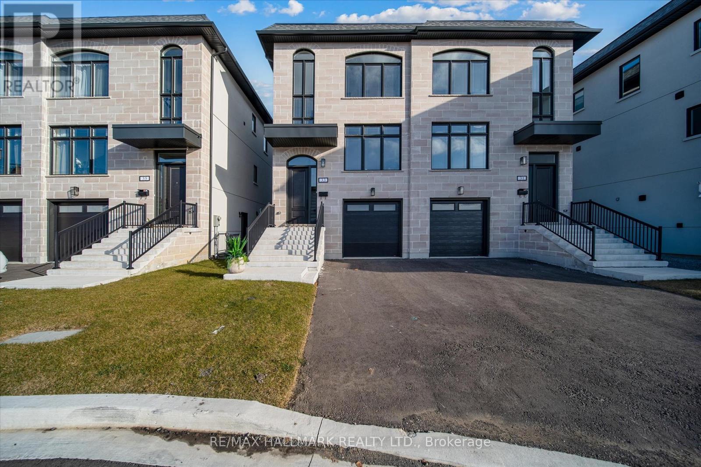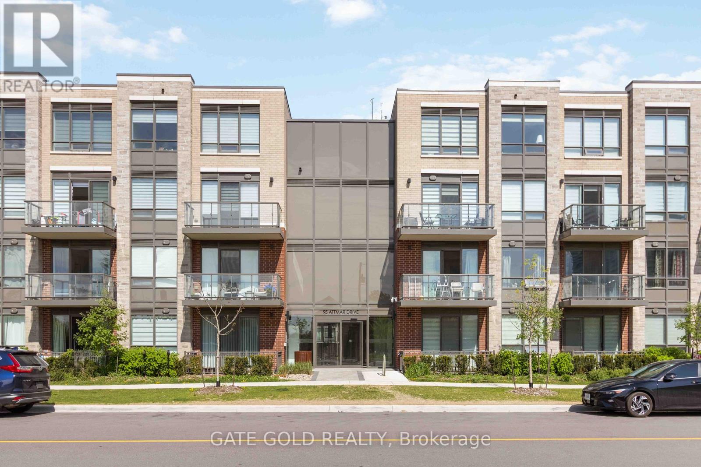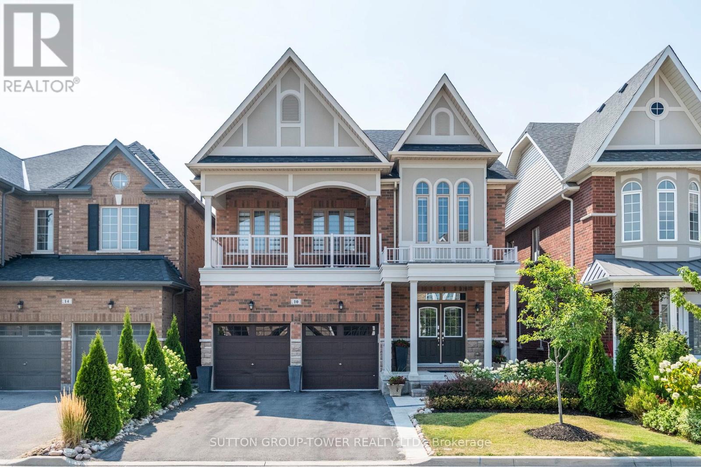
Highlights
Description
- Time on Housefulnew 20 hours
- Property typeSingle family
- Median school Score
- Mortgage payment
Reduced To Sell And Welcome To Your Dream Home In The Prestigious Kleinburg! Nestled On A Child-Safe Crescent, This Stunning Detached Residence Boasts Exceptional Curb Appeal With Fully Landscaped Front Yard, A Private Drive, And A Generous 4-Car Driveway With No Sidewalk. Step Inside To Discover Soaring High Ceilings, An Open-Concept Layout Perfect For Entertaining, And Luxurious Finishes Throughout. The Newer Custom Kitchen Is A Chefs Delight, Featuring Gleaming Quartz Counters And Backsplash, A Stylish Waterfall Island, And High-End Stainless Steel Appliances Miele & Asko. Relax In The Family Room By The Cozy Gas Fireplace And Seamlessly Transition To The Private Backyard Oasis With A Gorgeous Interlock Patio. Wide Plank Hardwood Floors Grace Both The Main And Second Levels, Adding Warmth And Elegance. Upstairs, Find 4 Spacious Bedrooms (Potential For 5 With The Loft Area), Including A Primary Suite With A Luxurious 5-Piece Ensuite And Custom Closet Organizers In Every Closet. A Dedicated Office Area With A Walkout Balcony Provides A Perfect Work-From-Home Space. Over $150,000 Has Been Invested In Upgrades, Including Wrought Iron Packets, Custom Lighting, And Exterior Pot Lights On A Timer. With 5 Bathrooms, 4200 Sq Ft Of Total Living Space, Theres Room For Everyone. The Finished Basement Filled With Natural Light, Oversized Windows And High Ceilings, A Large Recreation Area, An Additional Bathroom, And Potential For An In-Law Suite With A Separate Entrance, Adds Incredible Value. This Is More Than Just A Home; Its A Lifestyle. Dont Miss The Opportunity To Own This Exceptional Property! (id:63267)
Home overview
- Cooling Central air conditioning
- Heat source Natural gas
- Heat type Forced air
- Sewer/ septic Sanitary sewer
- # total stories 2
- # parking spaces 6
- Has garage (y/n) Yes
- # full baths 4
- # half baths 1
- # total bathrooms 5.0
- # of above grade bedrooms 4
- Flooring Hardwood, tile, vinyl
- Subdivision Kleinburg
- Lot size (acres) 0.0
- Listing # N12401273
- Property sub type Single family residence
- Status Active
- Den 3.6m X 2.13m
Level: 2nd - 4th bedroom 3.66m X 3.66m
Level: 2nd - 2nd bedroom 5m X 3.66m
Level: 2nd - 3rd bedroom 3.66m X 3.35m
Level: 2nd - Primary bedroom 5.43m X 5.49m
Level: 2nd - Recreational room / games room Measurements not available
Level: Basement - Living room 3.66m X 3.54m
Level: Main - Family room 3.66m X 4.88m
Level: Main - Dining room 3.05m X 3.66m
Level: Main - Kitchen 3.05m X 4.88m
Level: Main
- Listing source url Https://www.realtor.ca/real-estate/28864886/10-alistair-crescent-vaughan-kleinburg-kleinburg
- Listing type identifier Idx

$-4,768
/ Month

