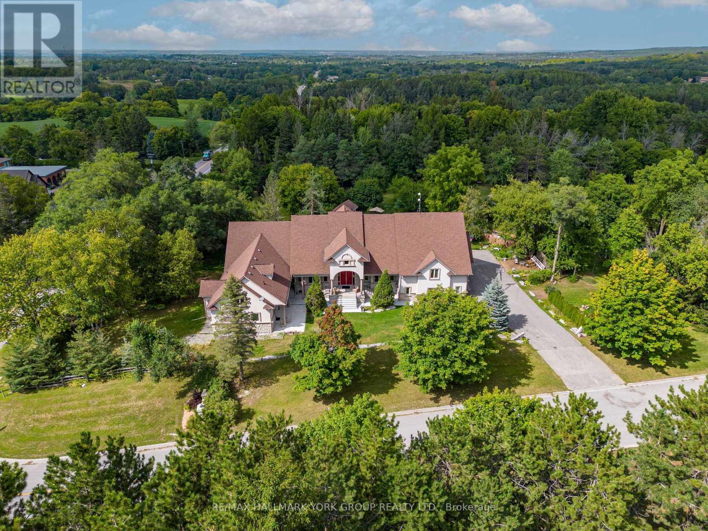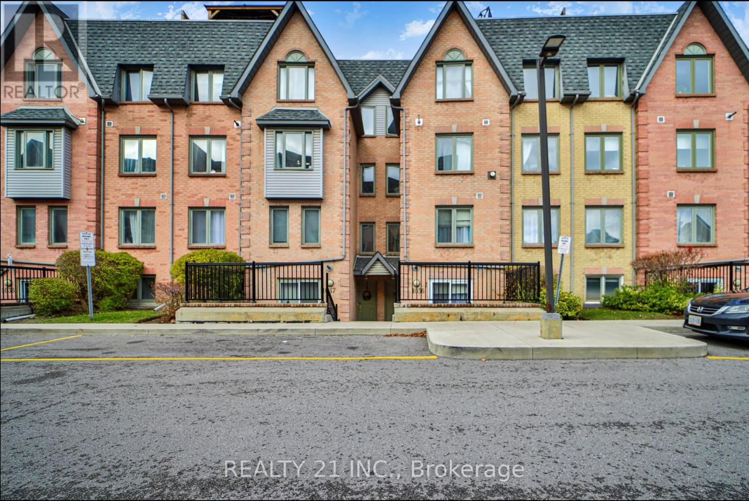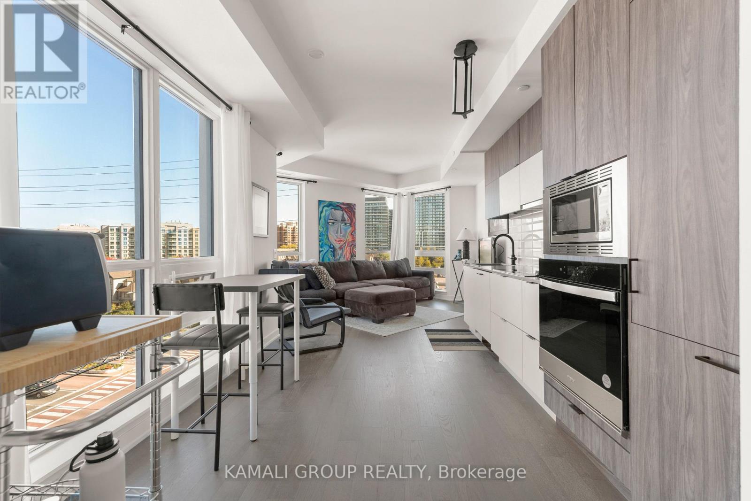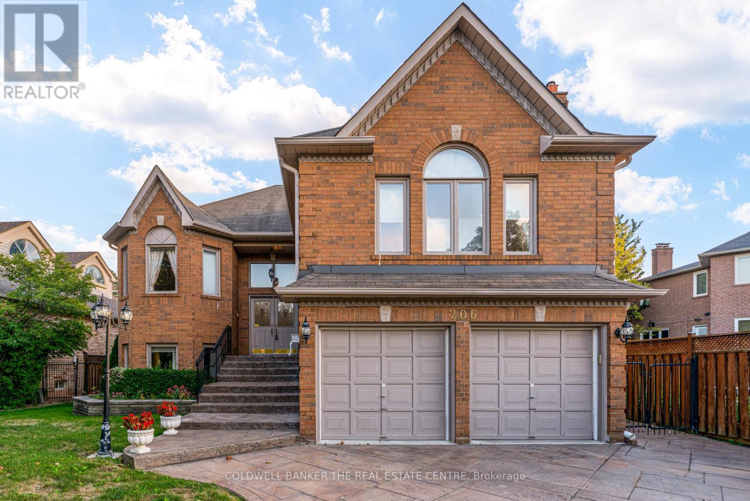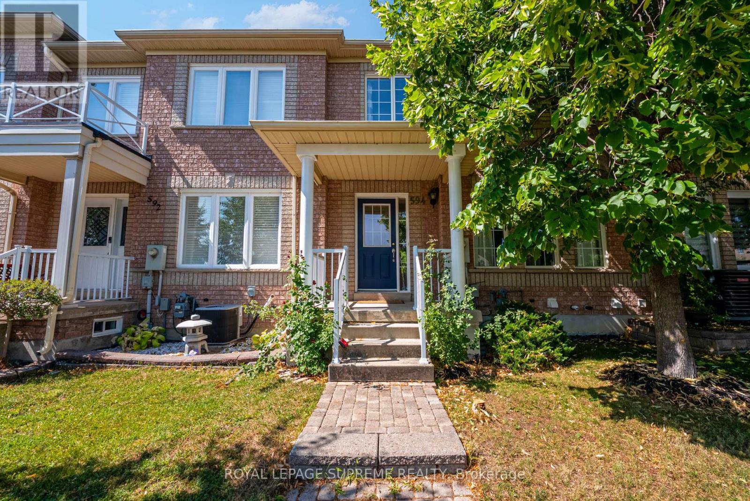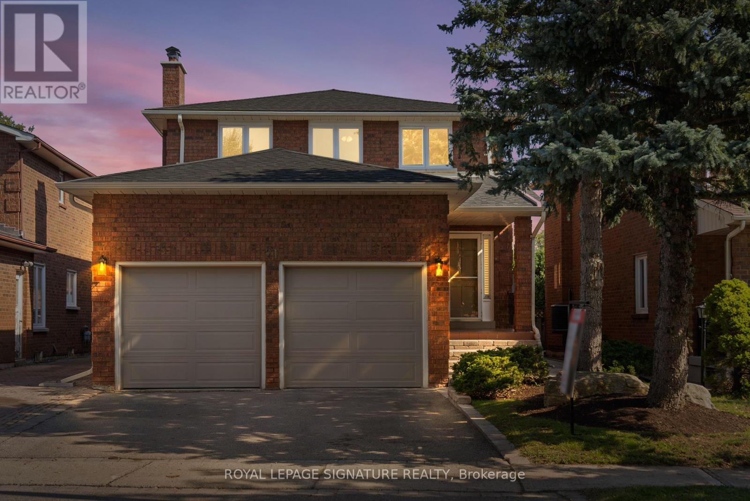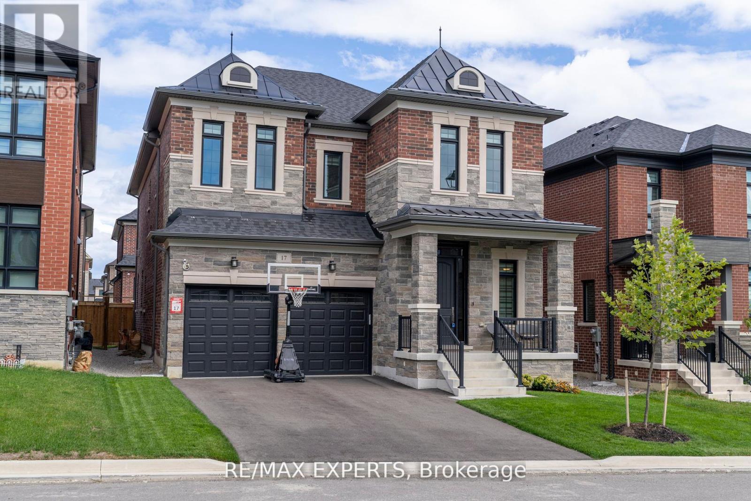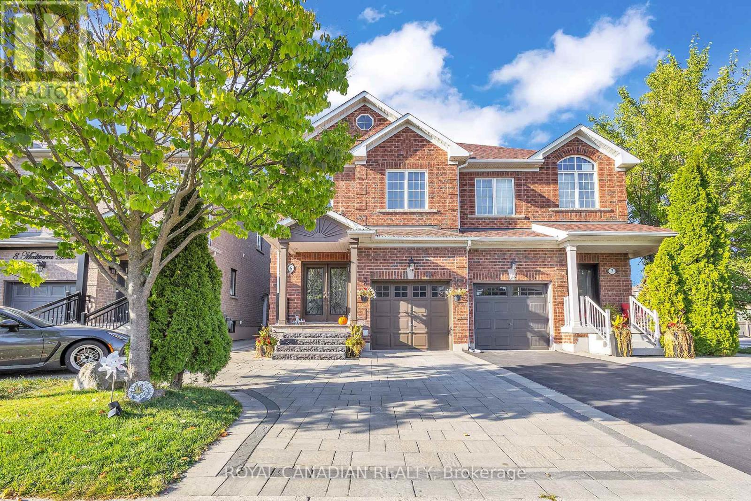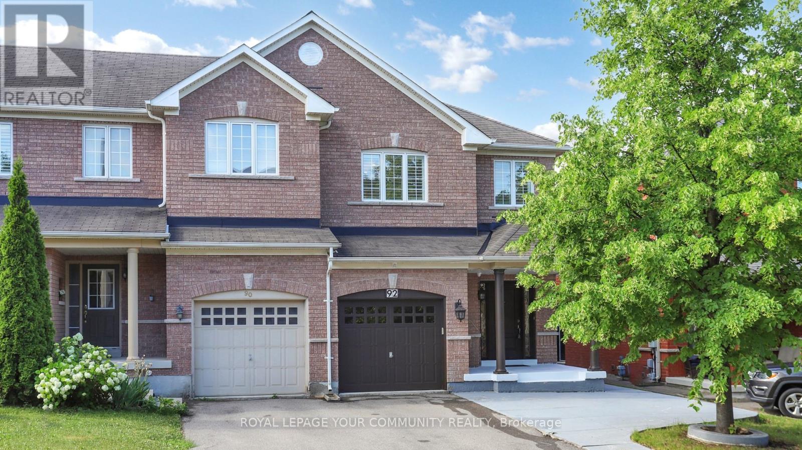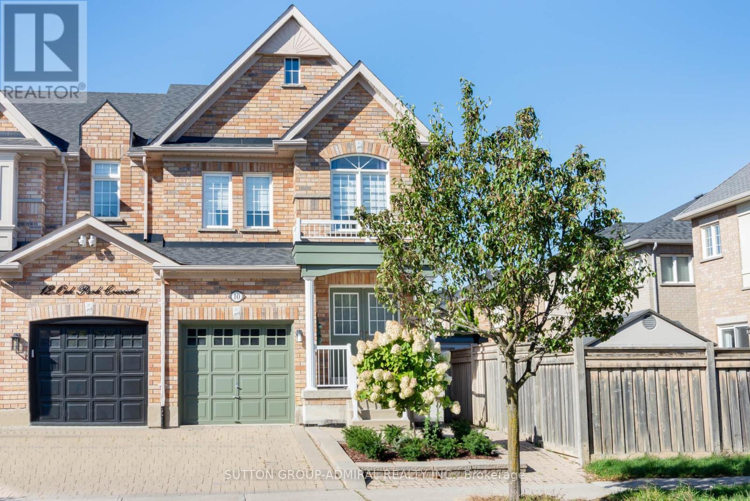
Highlights
Description
- Time on Housefulnew 4 hours
- Property typeSingle family
- Median school Score
- Mortgage payment
Welcome to 10 Oak Park Crescent - a stunning end-unit townhouse located in a quiet, family-friendly Maple neighborhood. Built by Primont Homes and lovingly maintained by the original owners, this 3-bedroom, 3-bathroom home was tastefully renovated in 2019, featuring hardwood floors and pot lights throughout the main and upper level. The chef-inspired kitchen boasts quartz countertops, a large center island, and is perfect for entertaining. The spacious primary bedroom impresses with a 4 piece ensuite and two walk-in closets with custom closet organizers, offering ample storage and comfort. The second and third bedroom are very generous in size and perfect for the growing family. The professionally landscaped and interlocked exterior are a visual delight. Located in close proximity of Transit, Schools, Parks and Cortellucci Hospital. Don't miss this rare opportunity to own a turnkey home in a desirable community - just move in and enjoy! (id:63267)
Home overview
- Cooling Central air conditioning
- Heat source Natural gas
- Heat type Forced air
- Sewer/ septic Sanitary sewer
- # total stories 2
- # parking spaces 2
- Has garage (y/n) Yes
- # full baths 2
- # half baths 1
- # total bathrooms 3.0
- # of above grade bedrooms 3
- Flooring Hardwood
- Subdivision Rural vaughan
- Lot size (acres) 0.0
- Listing # N12450365
- Property sub type Single family residence
- Status Active
- Primary bedroom 5.24m X 3.82m
Level: 2nd - 3rd bedroom 4.43m X 2.69m
Level: 2nd - 2nd bedroom 3.86m X 2.76m
Level: 2nd - Dining room 8.67m X 2.95m
Level: Main - Eating area 2.9m X 2.59m
Level: Main - Kitchen 3.94m X 2.6m
Level: Main - Family room 8.67m X 2.95m
Level: Main
- Listing source url Https://www.realtor.ca/real-estate/28963057/10-oak-park-crescent-vaughan-rural-vaughan
- Listing type identifier Idx

$-3,035
/ Month

