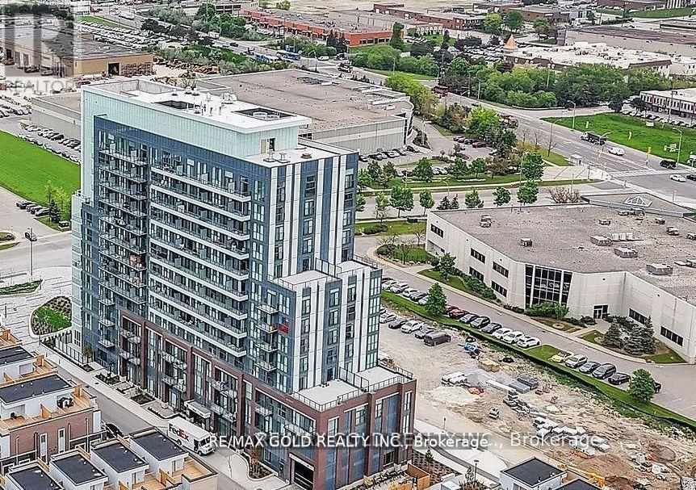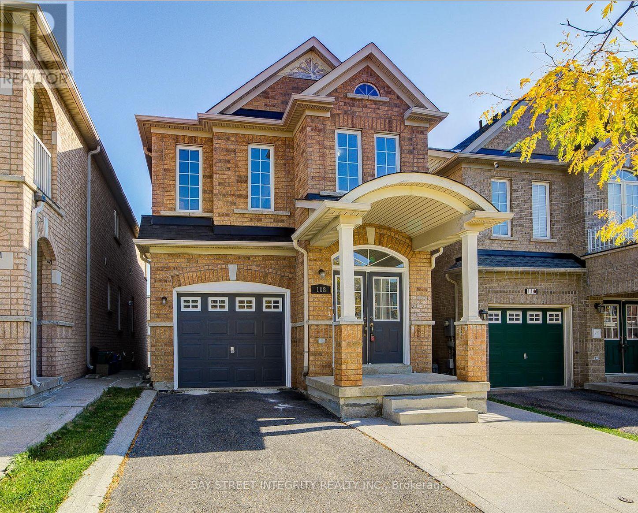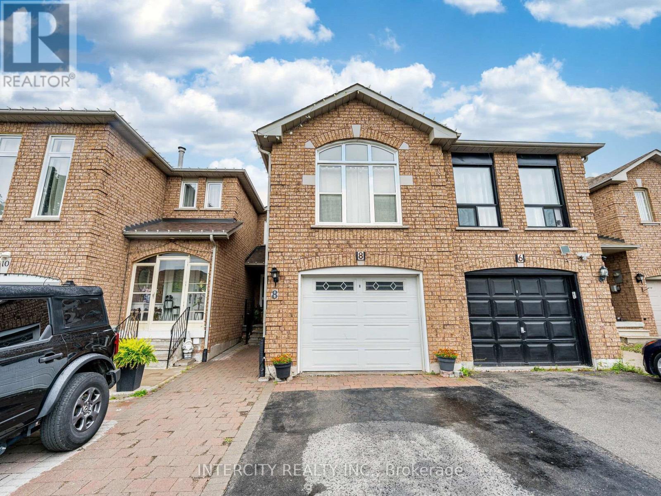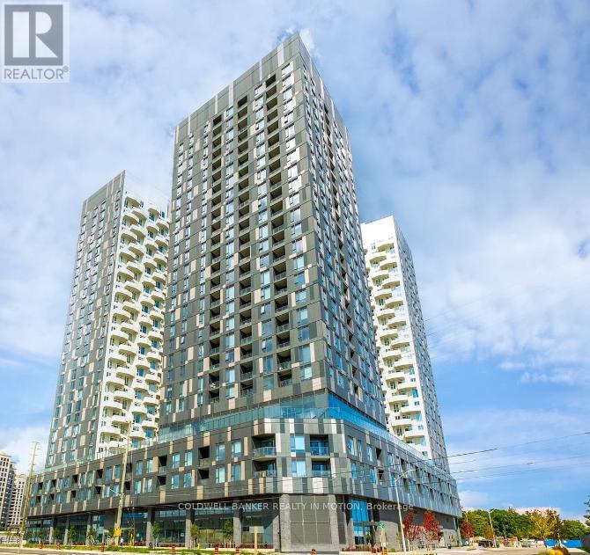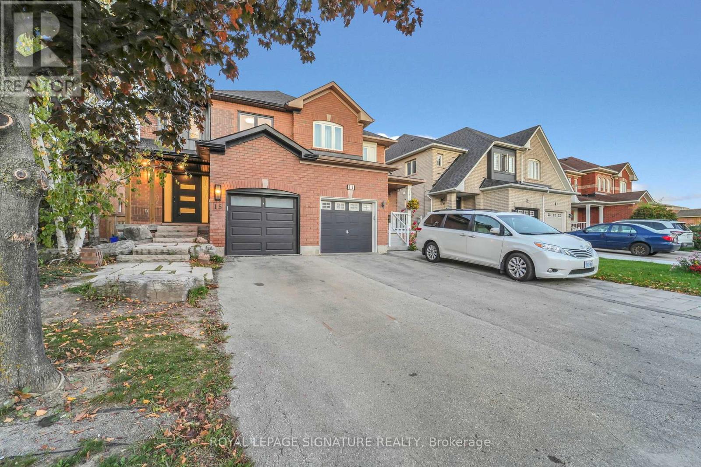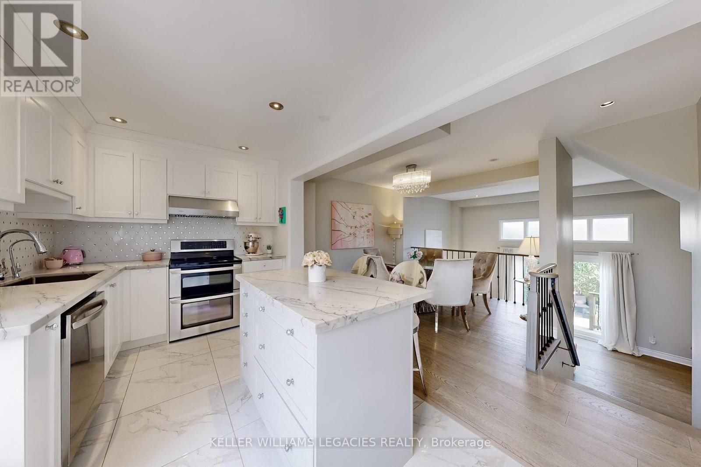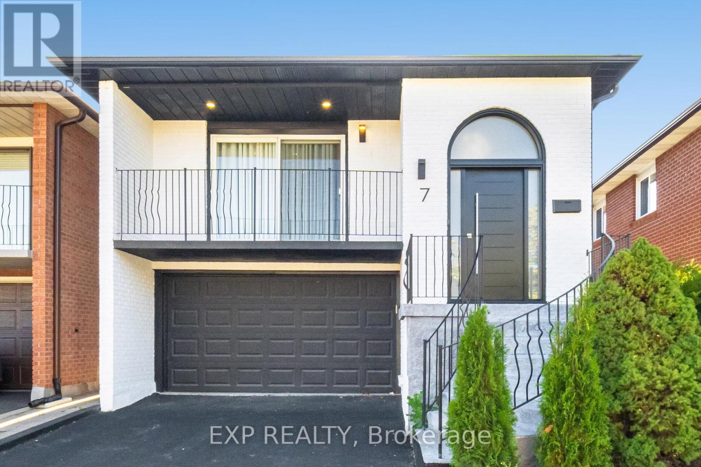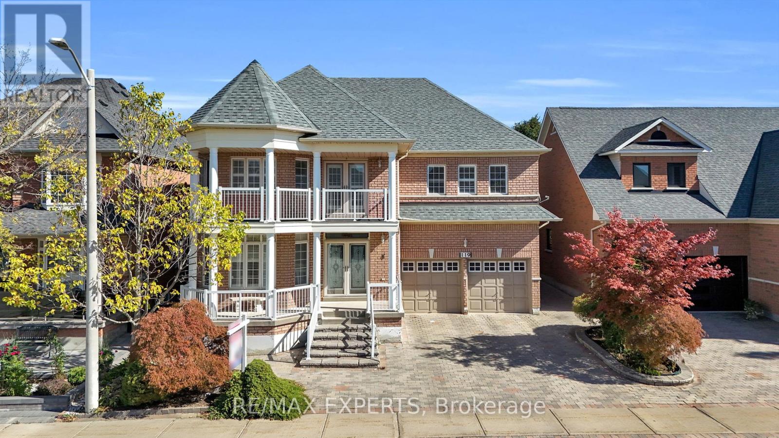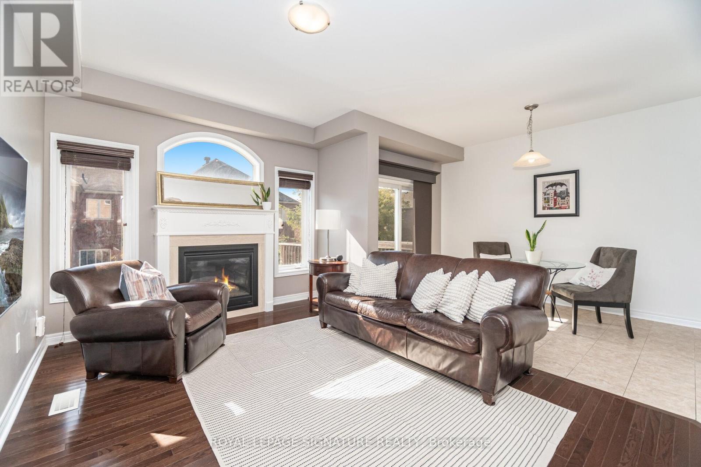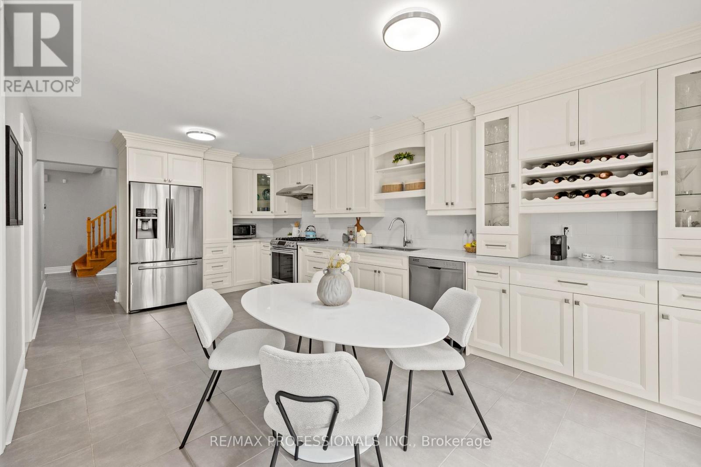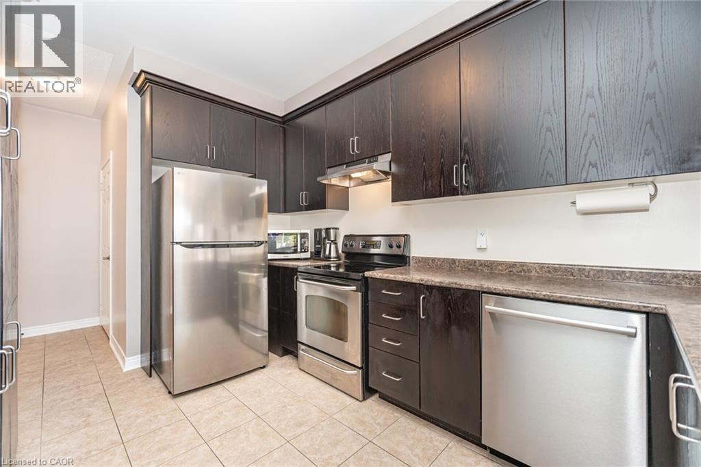- Houseful
- ON
- Vaughan
- Vellore Village
- 103 Garyscholl Rd
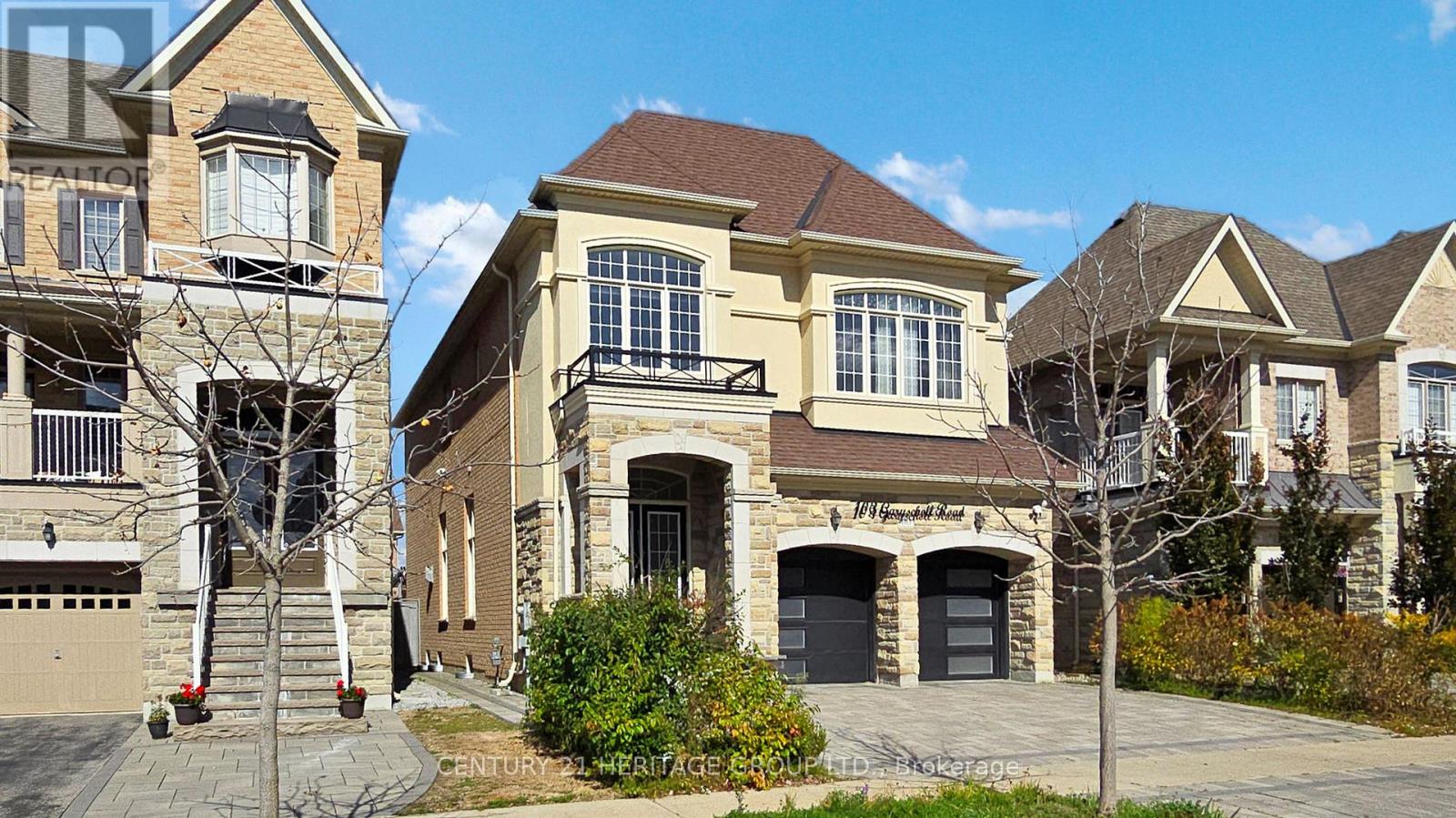
Highlights
Description
- Time on Housefulnew 5 hours
- Property typeSingle family
- Neighbourhood
- Median school Score
- Mortgage payment
Absolutely Gorgeous Luxurious ,Soaring 12 Ft Ceiling On Main Floor With Loads Of Sunlight,9 Feet Ceilings For second floor Of The House, Large Family Room With Bay Window, Custom Glass Wine Enclosure, Waffle Ceiling In Living, LED Pot Lights ,Large Bay Window, Kitchen With Quartz Counters ,Quartz Backsplash, Stainless Steel Appliances, Pantry, , Centre Island, Large Backyard With Huge Custom Deck & Custom Large Pergola, Interlocked Driveway Fits Three cars ,Modern Garage Doors, Renovated Bathrooms With Modern Finishes, Huge Prime Ensuite With Glass Shower , His /Her Vanities , 2nd Large walking Closet in primary bedroom Can Be Converted to 5Th Bedroom. Ideal Location Minutes To Go Bus, TTC Subway, Wonderland, High Rated Public Schools, Parks, Vaughan Mills, Hospital & Much More. (id:63267)
Home overview
- Cooling Central air conditioning
- Heat source Natural gas
- Heat type Forced air
- Sewer/ septic Sanitary sewer
- # total stories 2
- # parking spaces 5
- Has garage (y/n) Yes
- # full baths 4
- # half baths 1
- # total bathrooms 5.0
- # of above grade bedrooms 5
- Flooring Hardwood
- Community features Community centre
- Subdivision Vellore village
- Lot size (acres) 0.0
- Listing # N12455946
- Property sub type Single family residence
- Status Active
- Primary bedroom 4.85m X 4.55m
Level: 2nd - 4th bedroom 4.5m X 4.06m
Level: 2nd - 3rd bedroom 4.25m X 3.91m
Level: 2nd - 2nd bedroom 3.33m X 3.63m
Level: 2nd - Bedroom 4.75m X 3.65m
Level: Basement - Recreational room / games room 4.75m X 5.77m
Level: Basement - Family room 4.85m X 5.74m
Level: Main - Dining room 4.93m X 5.75m
Level: Main - Office 3.1m X 3.15m
Level: Main - Living room 4.93m X 5.75m
Level: Main - Eating area 3.3m X 3.96m
Level: Main - Kitchen 2.69m X 3.96m
Level: Main
- Listing source url Https://www.realtor.ca/real-estate/28975795/103-garyscholl-road-vaughan-vellore-village-vellore-village
- Listing type identifier Idx

$-5,840
/ Month

