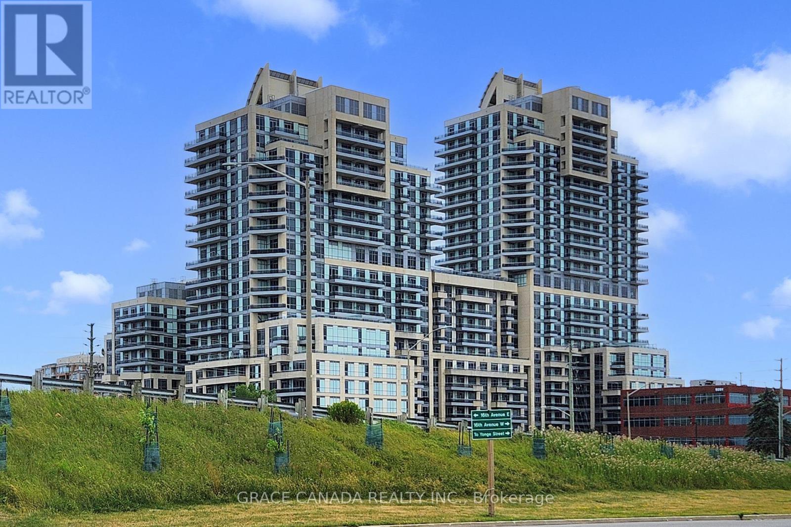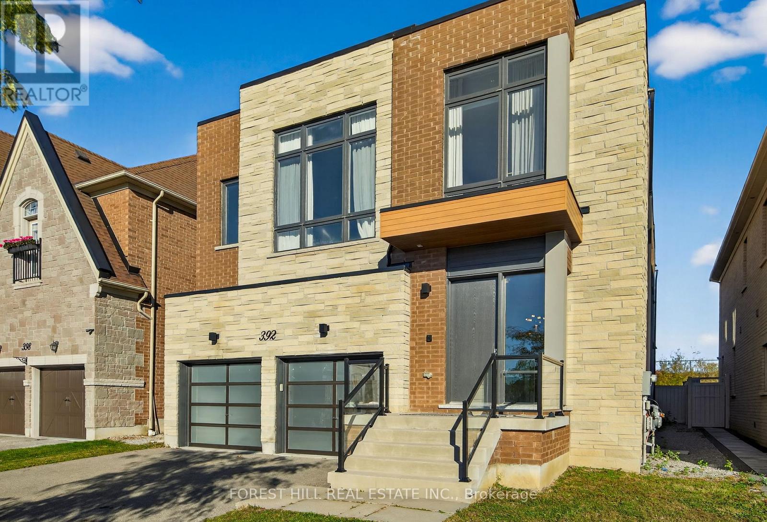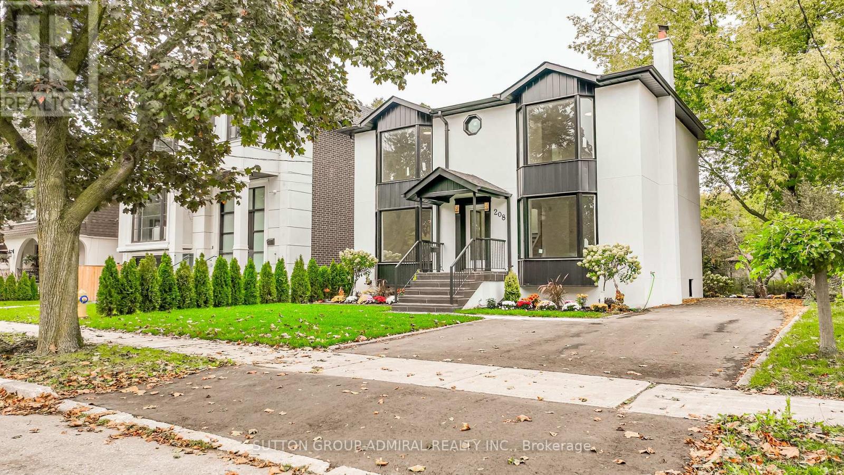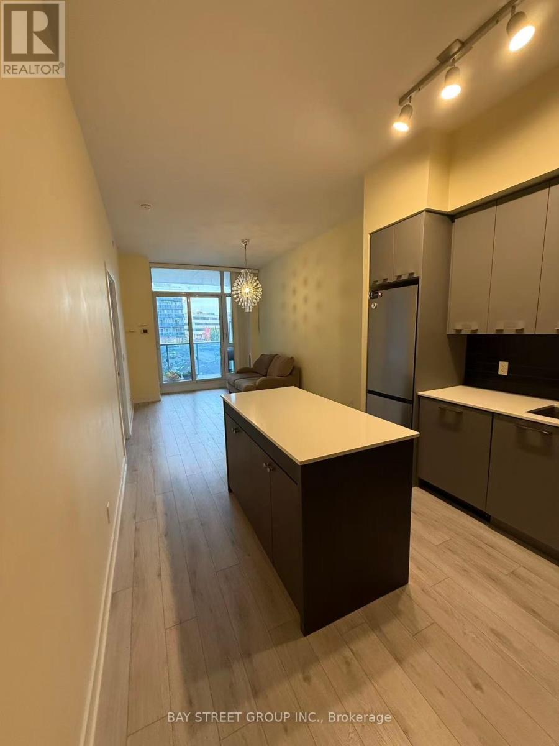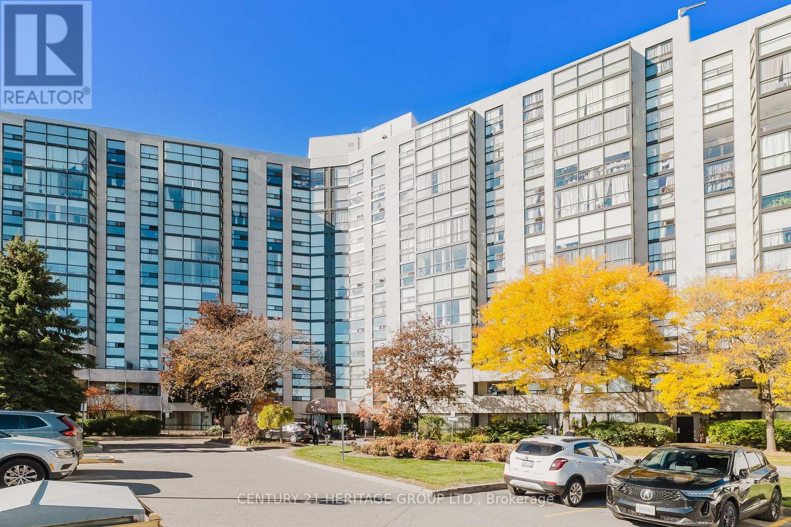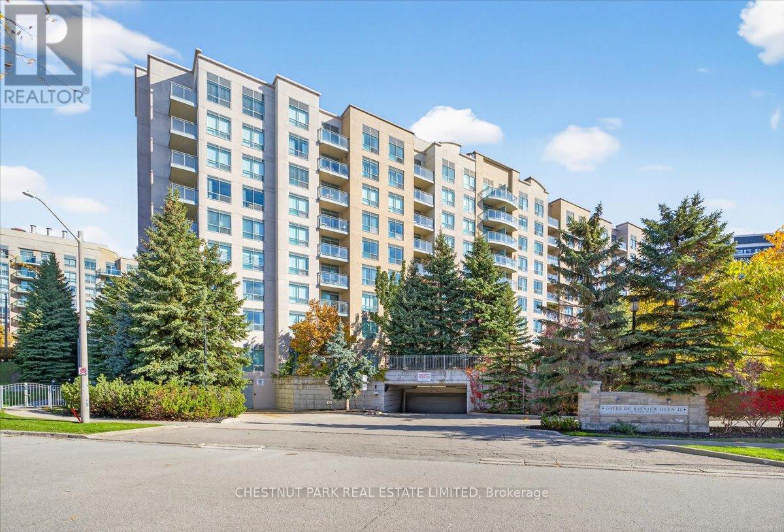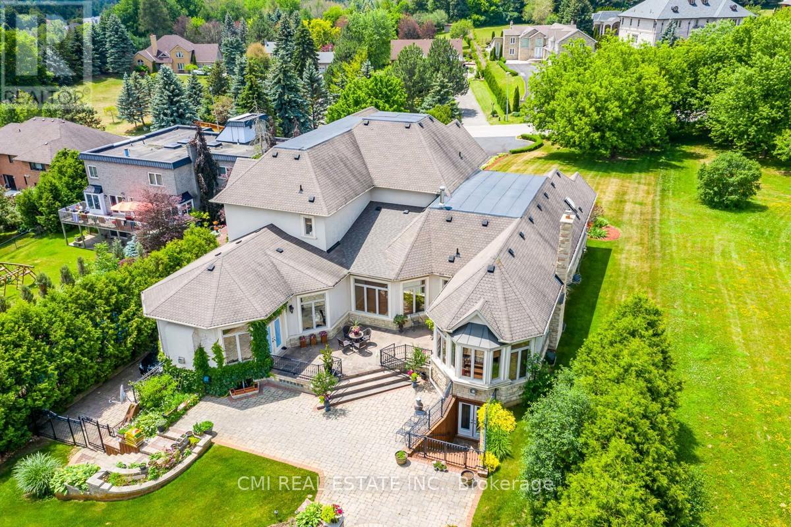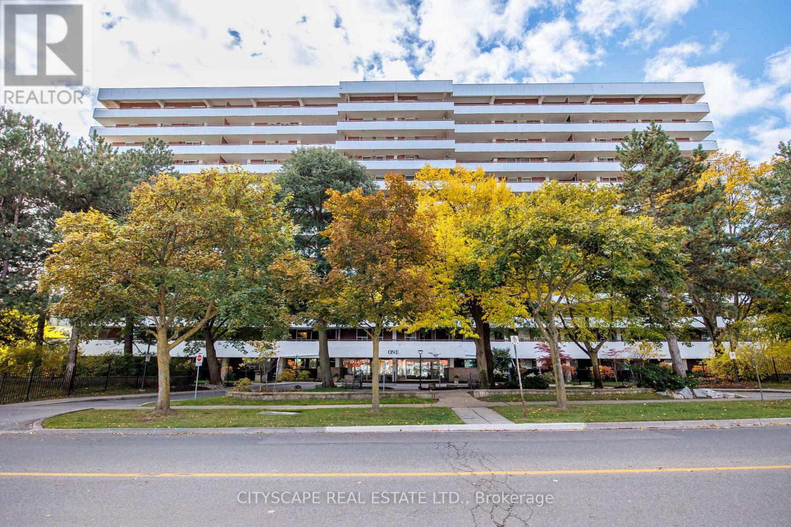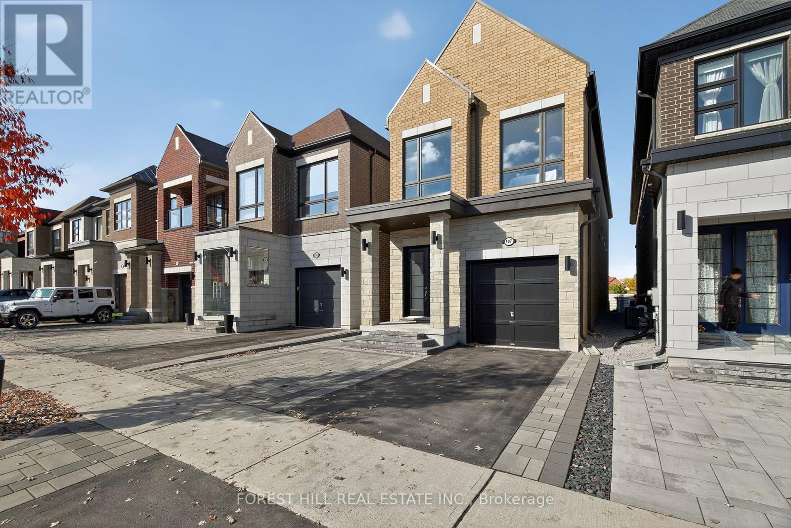
Highlights
Description
- Time on Housefulnew 4 hours
- Property typeSingle family
- Neighbourhood
- Median school Score
- Mortgage payment
Welcome to 107 Hesperus, showcasing amazing designer finishes and modern construction in the heart of prime Thornhill Woods. Built in 2018, this stunning 4+1 bedroom home features 10-foot ceilings on the main floor and 9-foot ceilings on the second floor, with designer finishing and attention to detail throughout. The main floor offers a great open-concept layout combining the kitchen, dining room, and large family room overlooking private scenic views. The custom kitchen features extended cabinetry, granite countertops, high-end stainless steel appliances including a six-burner gas cooktop, double wall ovens, oversized island with wine fridge, and granite backsplash. The family room includes a custom mantle, gas fireplace, and automatic blinds, with a walkout to a private backyard oasis offering a large deck with privacy walls on both sides and a gated staircase leading to a beautifully finished patio, all backing onto protected greenery for the ultimate retreat. Upstairs offers four spacious bedrooms plus a media nook/den, ideal for a home office or study area. The primary suite boasts his and hers walk-in closets with built-in organizers and a luxurious five-piece ensuite with double sinks, glass shower, and soaker tub overlooking conservation land that will never be built on. Amazing private backyard - fully landscaped front and backyard. Additional highlights include smooth ceilings throughout, a second-floor laundry room, wrought-iron staircase, double linen closet, and direct garage access with ample storage. The basement is framed and ready for your finishing touch. Located close to top-rated schools, parks, nature trails, and all the best amenities Vaughan has to offer, this home blends elegance, comfort, and convenience in one perfect package. (id:63267)
Home overview
- Cooling Central air conditioning
- Heat source Natural gas
- Heat type Forced air
- Sewer/ septic Sanitary sewer
- # total stories 2
- # parking spaces 3
- Has garage (y/n) Yes
- # full baths 2
- # half baths 1
- # total bathrooms 3.0
- # of above grade bedrooms 5
- Flooring Ceramic, hardwood, tile
- Community features Community centre
- Subdivision Patterson
- View View
- Lot desc Landscaped
- Lot size (acres) 0.0
- Listing # N12486257
- Property sub type Single family residence
- Status Active
- Study 2.44m X 2.32m
Level: 2nd - Primary bedroom 7.74m X 3.54m
Level: 2nd - 2nd bedroom 3.96m X 2.75m
Level: 2nd - 3rd bedroom 4.45m X 2.69m
Level: 2nd - 4th bedroom 4.36m X 2.47m
Level: 2nd - Laundry 2.52m X 1.52m
Level: 2nd - Kitchen 5.21m X 3.3m
Level: Main - Great room 5.21m X 5.37m
Level: Main - Dining room 5.21m X 4m
Level: Main - Foyer 2.5m X 2.1m
Level: Main
- Listing source url Https://www.realtor.ca/real-estate/29040972/107-hesperus-road-vaughan-patterson-patterson
- Listing type identifier Idx

$-5,035
/ Month

