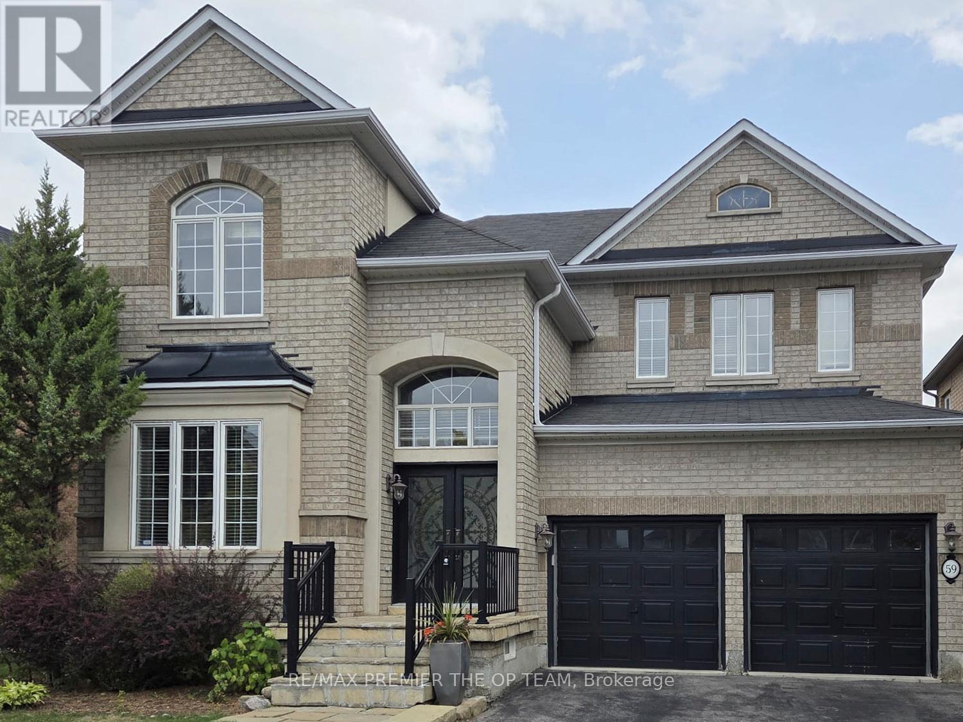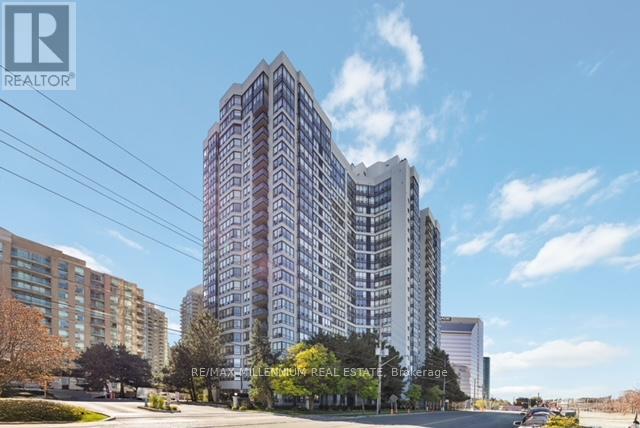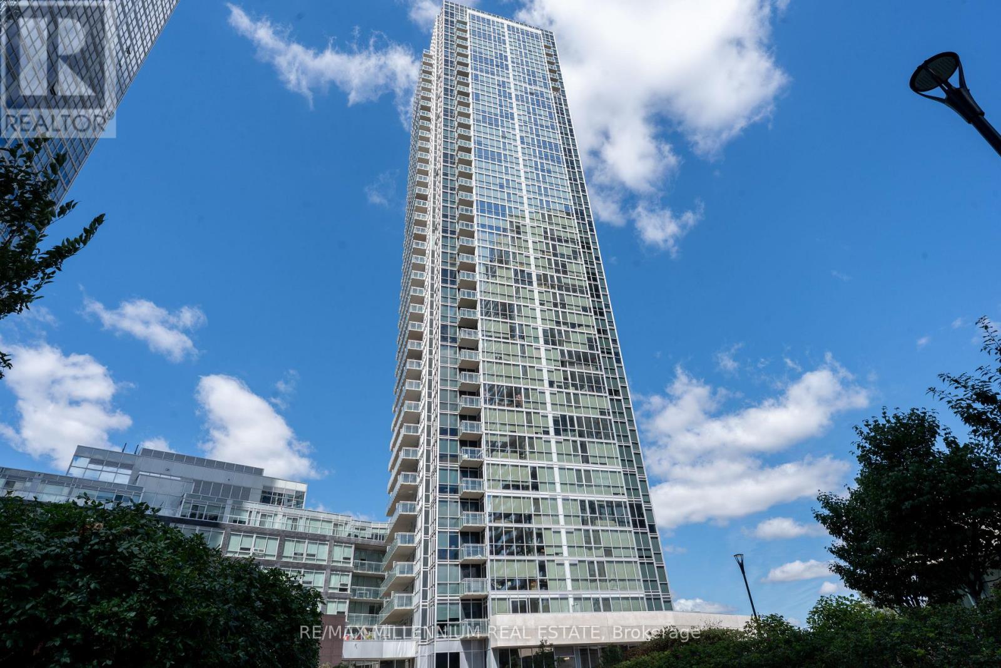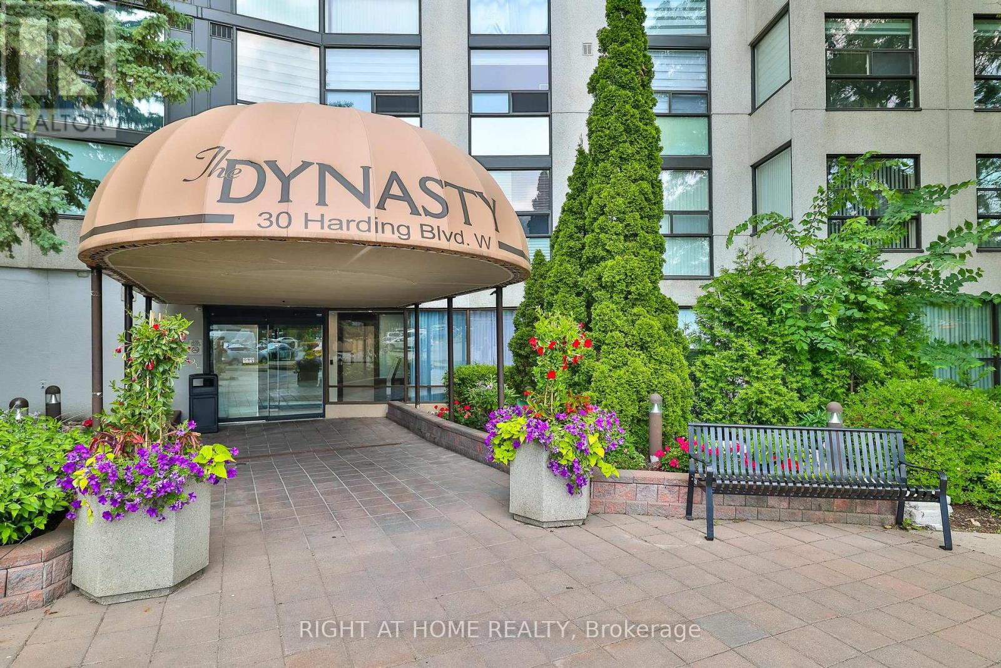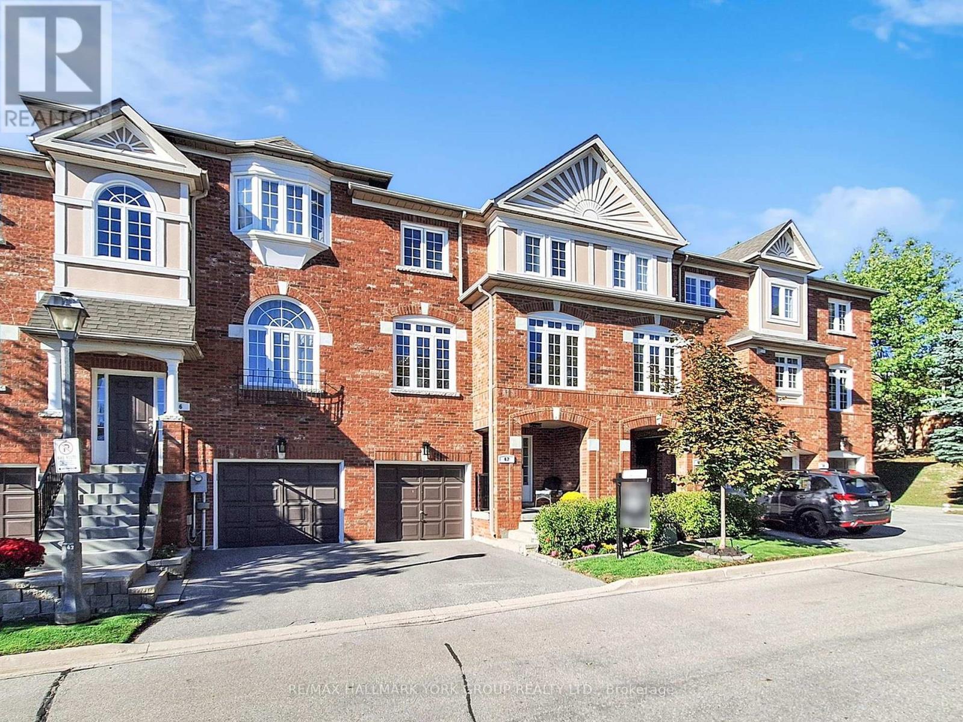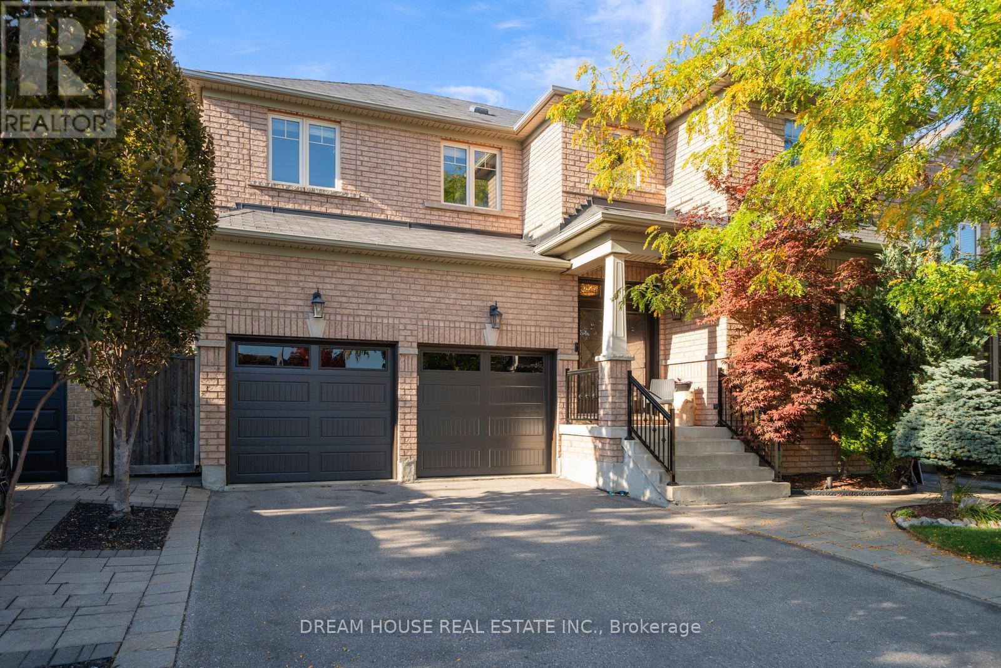
Highlights
Description
- Time on Housefulnew 3 hours
- Property typeSingle family
- Neighbourhood
- Median school Score
- Mortgage payment
*Absolutely Bright, Spacious and Fabulous Home With Finished Walkout Basement, Great Layout, Design, Features and Finishes *Approx 3,500 Sqft Of Living Space Including Finished Walkout Basement *Welcoming Grand Foyer With Double Closet *Beautiful Office/Den With Very High Ceilings *Big, Beautiful Front Living, Dining Area With Big Bright Windows, Coffered Ceiling & Pot Lights *Entertaining Will Be A Pleasure W/Spacious Family Room, Modern Kitchen & Walkout To The South Facing Sundeck Overlooking Amazing Heated Swim Spa With Swim Jets *Family Size Family Room W/Gas Fireplace & Pot Lights Modern Kitchen With Centre Island, Double Sink, Plenty of Counter Space, Cupboards, Pantry, Upgraded Viking Stainless Steel Fridge, Stove & Range Hood, Bosch Dishwasher, Walkout To Sundeck W/Awnings & Gas BBQ Hookup *Second Floor Laundry Room With Washer, Dryer & Laundry Tub *Spacious Primary Bedroom Boasts 2 Walk In Closets, Beautiful Ensuite W/His & Her Vanities, Soaker Tub, Separate Shower & Water Closet *2nd Bedroom W/4 Pc Ensuite & Double Closet *3rd & 4th Bedrooms W/Jack & Jill 4 Pc Ensuite & Double Closets *Finished Walkout Basement W/Open Concept Rec Room, Sleeping Alcove/5th Bedroom, 4 Pc Bath, Access To Heated Garage & Walkout To Backyard & Swim Spa *Incredible Safety & Security Features Include Security Cameras, Security Window Armour Film, Metalex Security Screen Doors, Wrought Iron Belly Bar & Standby Generator Provides Backup Power During Outages *Wonderful Neighbourhood & Location W/Easy Access To Great Schools, Community Centre, Parks, Trails, Shopping Centre, Public Transportation & Highways (id:63267)
Home overview
- Cooling Central air conditioning
- Heat source Natural gas
- Heat type Forced air
- Has pool (y/n) Yes
- Sewer/ septic Sanitary sewer
- # total stories 2
- Fencing Fenced yard
- # parking spaces 4
- Has garage (y/n) Yes
- # full baths 4
- # half baths 1
- # total bathrooms 5.0
- # of above grade bedrooms 5
- Flooring Tile, hardwood, carpeted, concrete
- Has fireplace (y/n) Yes
- Community features Community centre
- Subdivision Patterson
- Lot size (acres) 0.0
- Listing # N12472928
- Property sub type Single family residence
- Status Active
- Laundry 2.303m X 2.102m
Level: 2nd - 2nd bedroom 3.586m X 3.162m
Level: 2nd - 4th bedroom 3.632m X 3.329m
Level: 2nd - Primary bedroom 5.115m X 4.647m
Level: 2nd - 3rd bedroom 3.734m X 3.21m
Level: 2nd - Recreational room / games room 6.518m X 5.113m
Level: Basement - 5th bedroom 3.159m X 2.978m
Level: Basement - Foyer 3.357m X 2.712m
Level: Ground - Den 3.725m X 3.484m
Level: Ground - Living room 6.076m X 4.113m
Level: Main - Dining room 6.076m X 4.113m
Level: Main - Kitchen 6.71m X 3.971m
Level: Main - Family room 5.126m X 4.931m
Level: Main - Eating area 6.71m X 3.971m
Level: Main
- Listing source url Https://www.realtor.ca/real-estate/29012684/107-rumsey-road-vaughan-patterson-patterson
- Listing type identifier Idx

$-6,664
/ Month






